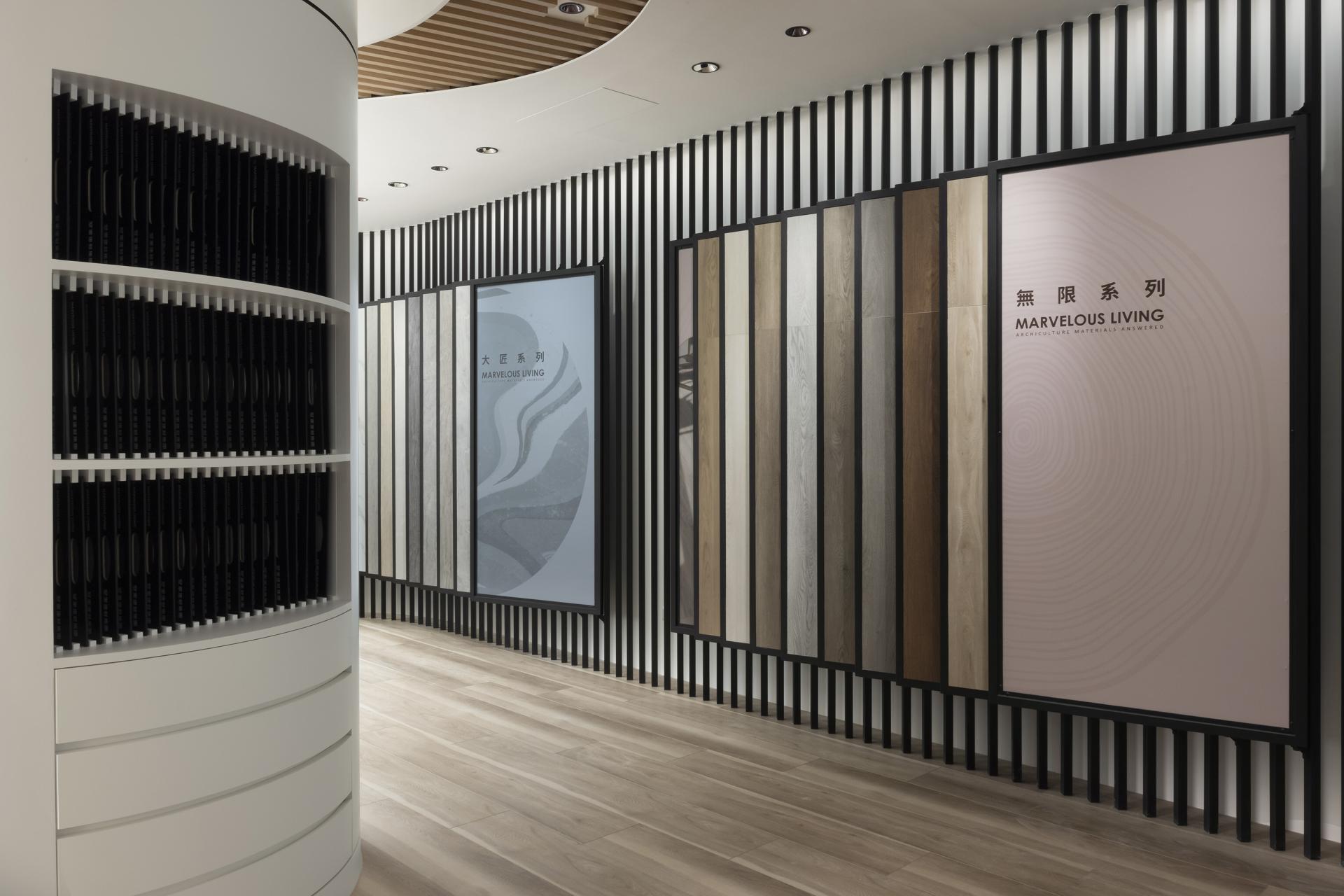2024 | Professional

Woody Gallery
Entrant Company
ly.spacedesign.ltd
Category
Interior Design - Commercial
Client's Name
Country / Region
Taiwan
Meticulously adorned the design center walls with a series of metal shelving units resembling the pages of a book to incorporate the tactile experience of flipping through catalogs, and combined with the diverse textures and patterns of the wooden flooring, beautifully framed as a captivating volume, inviting you to explore, feel, and discover the building material that resonates with your inner desires.
Pondering that users often come into physical contact with wooden flooring, we skillfully make “texture and tactility” the focal point of the design center. Departing from conventional staged settings and on-site explanations by sales representatives, we cleverly adopt a book-style wall design, which allows visitors to leaf through the displays, experiencing the tactile qualities of our products and the textural variations brought to life by lighting. Moreover, the actual samples on one-side arrangements and photographs on the other facilitate a deeper understanding of our materials. The modular shelving is easy to move to other design centers and promotes reusability, ideally reducing resource consumption and contributing to environmental conservation.
At the rear of the design center, the office area features a second entrance to divert staff and customer traffic. An observation window is seamlessly integrated into the door leading to the display area, allowing reception staff to view the outside activities conveniently. Inside the display area, an open floor plan provides visitors an ample space for unhindered movement. The curved design of the surrounding walls gently creates a natural circular flow, guiding guests to the lounge area for discussions and interaction with the sales team.
Considering that wood flooring is commonly used in residential interior design, this project primarily employs black, white, and wood tones to create a refreshing and inviting atmosphere reminiscent of a lovely home. Visitors can comfortably explore their favorite items within this setting. The well-organized iron grid partition on the walls brilliantly accentuates the products, presenting them from different angles as visitors move, creating an optical illusion that transforms lines into surfaces and back to linear features. This playful element strikingly adds a captivating and eye-catching aspect to the design.
Credits
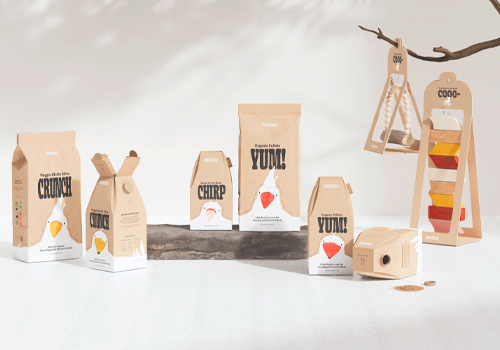
Entrant Company
Lingou Li
Category
Packaging Design - Animals & Pets

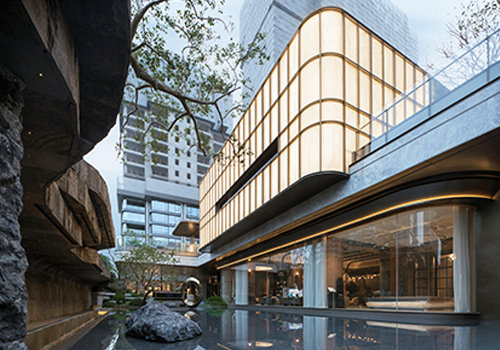
Entrant Company
ZEN Architects
Category
Architectural Design - Museum, Exhibits, Pavilions

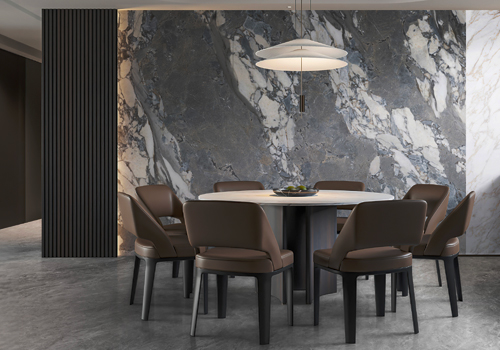
Entrant Company
Dongpeng Holdings Co., Ltd
Category
Product Design - Textiles / Floor Coverings

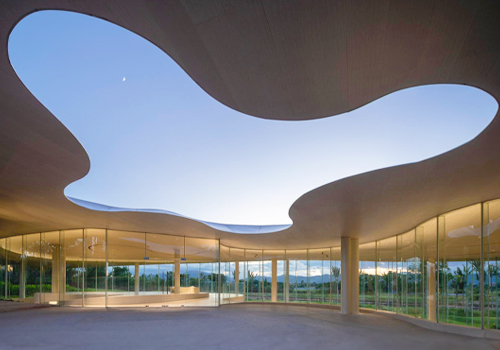
Entrant Company
Waterfrom Design
Category
Interior Design - Cultural






