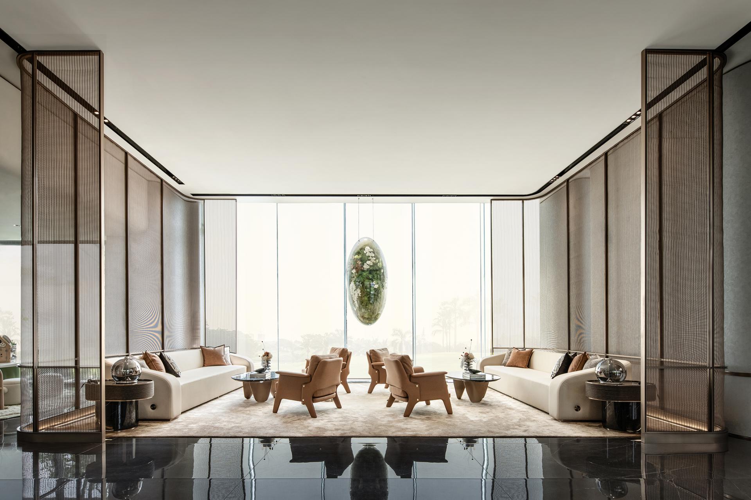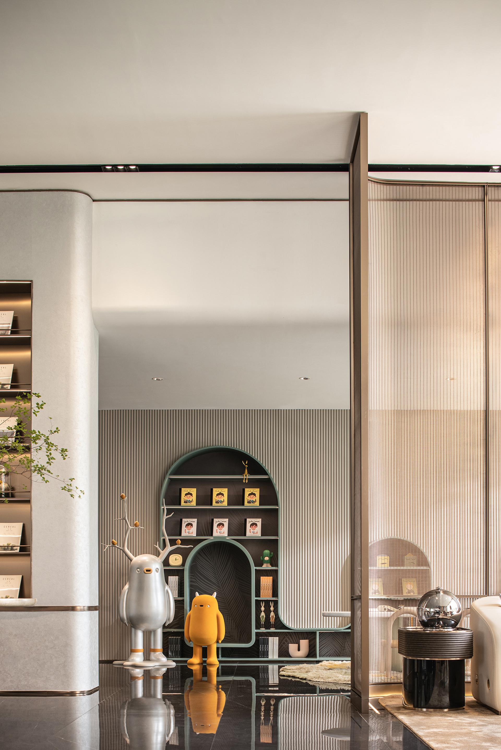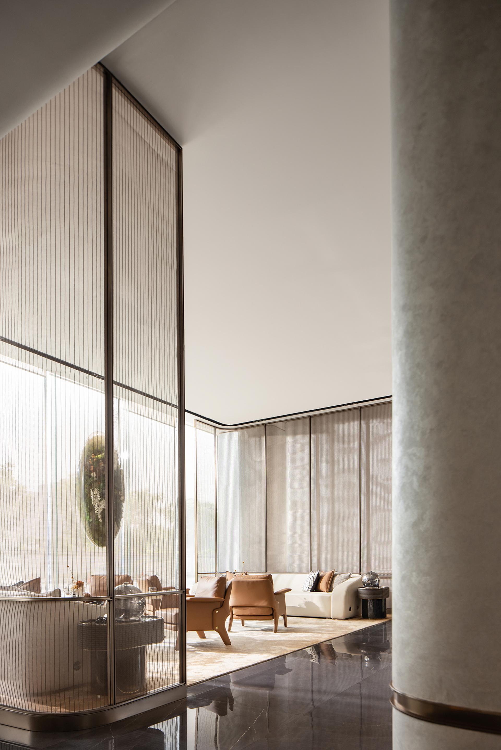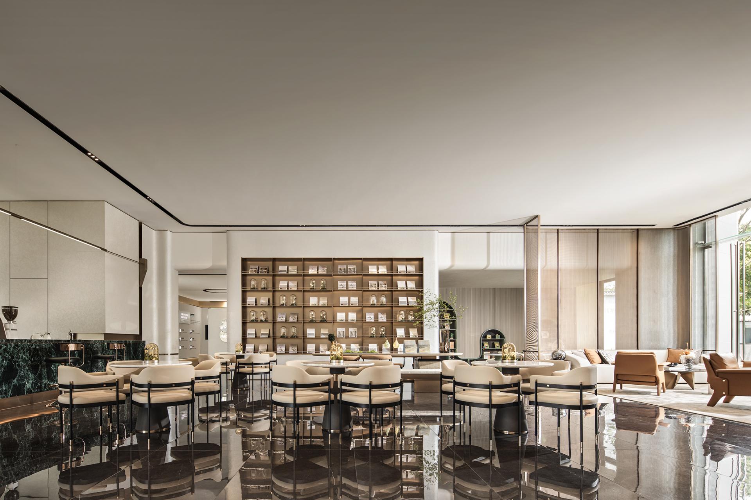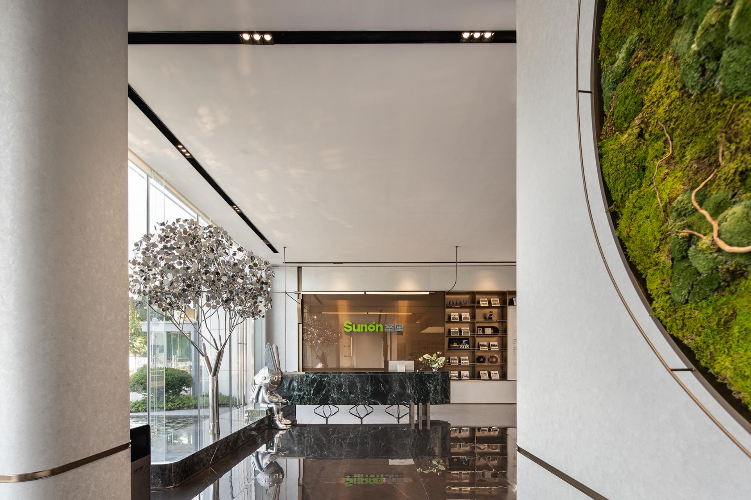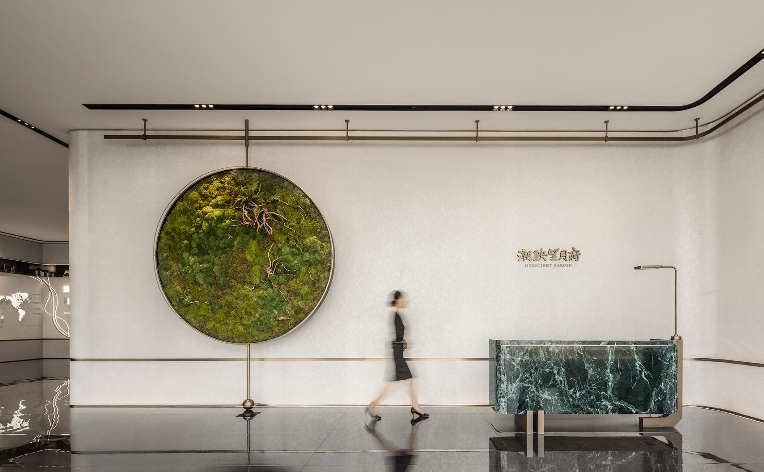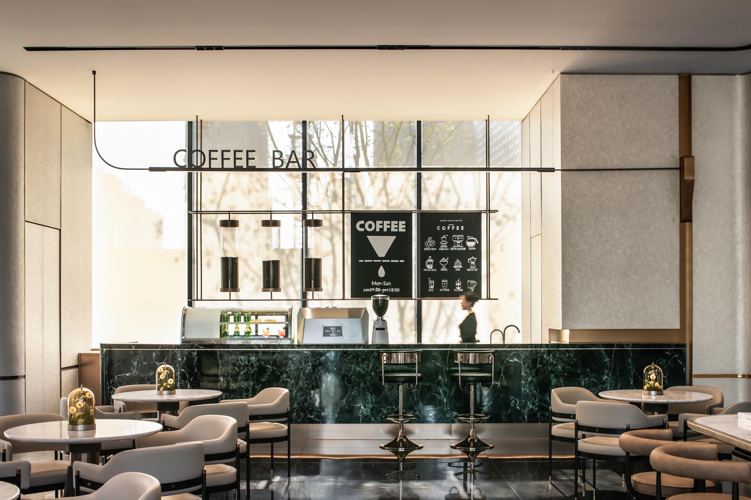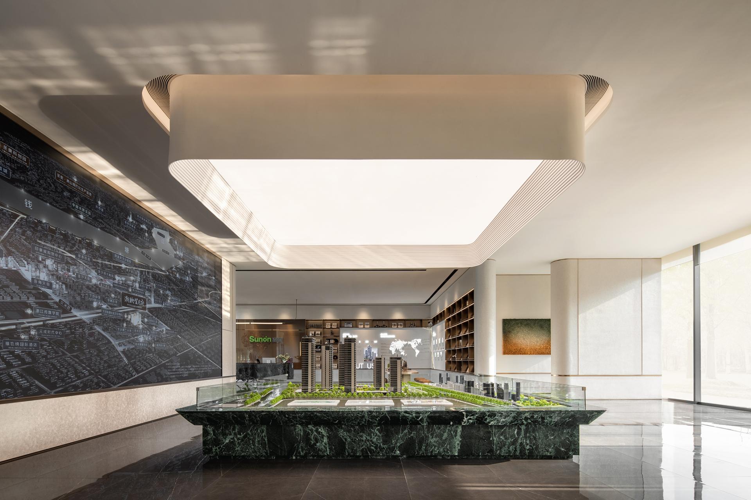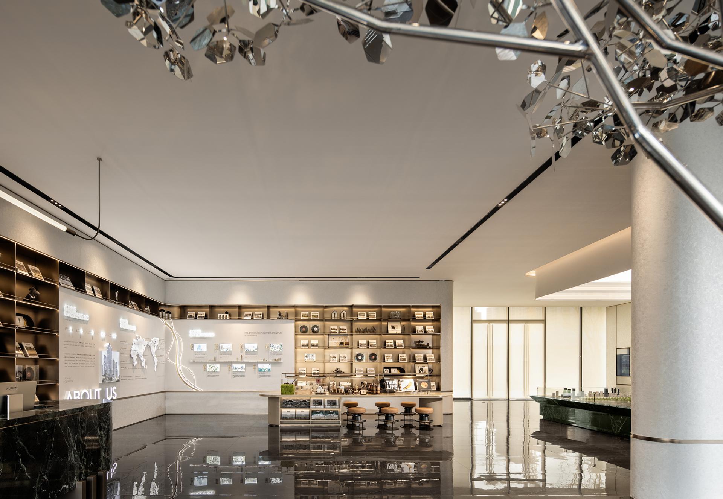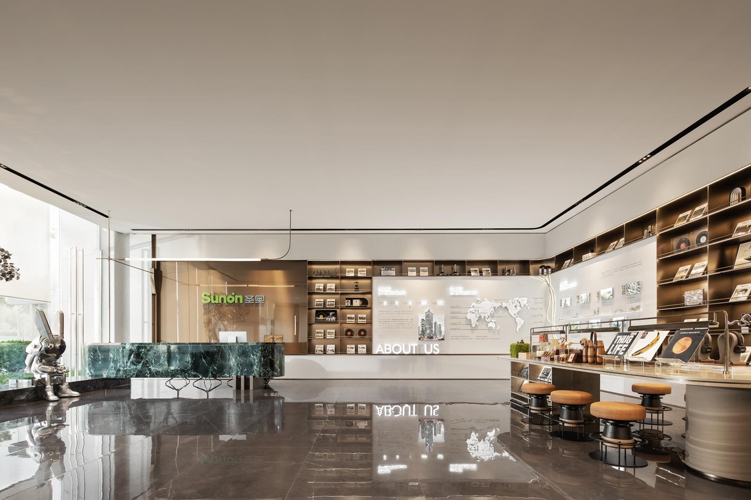2024 | Professional
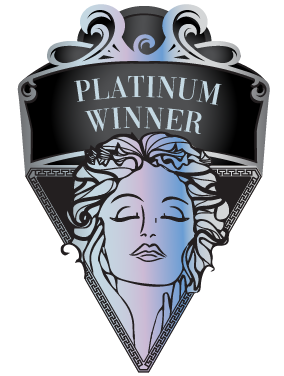
Sunon MoonLight Garden
Entrant Company
Damai Interior Design
Category
Interior Design - Commercial
Client's Name
Country / Region
China
The display mode of brand and cultural and creative exhibition area is similar to that of cultural and creative markets in foreign cities. Designers refer to many overseas excellent cases, combine IP co-branding, cultural and creative book bar and corporate culture, and take "urban diversified life" as the core concept to echo the cutting-edge cultural trend, arouse emotional resonance of people, and create a unique and complex artistic and cultural and creative living space. In the design context, the commercial value of the brand is endowed with strong and colorful innovative brushwork.
The coherent ordered space is divided into different contours by large grille showcase. The interpenetration and connection of lines and surfaces not only enriches the spatial level, but also integrates scattered cultural and creative exhibits into a complete and clear emotional atmosphere.
Modern decorative materials, such as metal and sandwiched glass, set each other off with cold, hard and sharp texture and unconstrained fashion IP sculpture, books, cultural and creative ornaments, interpreting the distinctive personality and life attitude of youth, and then extending into a bright and warm cultural and entertainment lifestyle.
As a living art museum, it can accommodate the emphasis of distinct personality and place the lazy mood and thoughts.
The rhythm of folding and transferring the space block is followed. In the sand table exhibition area in the center, the enclosed geometric shape echoing from top to bottom naturally outlines the outline and order of the exhibition area, and cuts out the barriers between the internal scenery and the activity area.
Light falls between sand table buildings through full floor-to-ceiling glass, real scenery and simulated scenery blend with each other, internal environment and external scenery are integrated, and a complete logical closed loop is constructed between reality and reality.
The water bar and the negotiation area are located on the other side of the space. The slight transition of color, material and lighting completes the zoning layout of the functional area subtly.
Credits
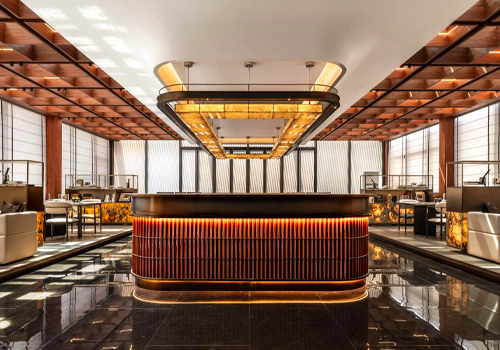
Entrant Company
DAS Design Co.,Ltd
Category
Interior Design - Mix Use Building: Residential & Commercial

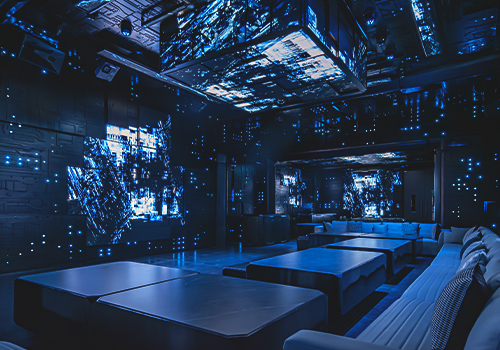
Entrant Company
JFR Studio
Category
Interior Design - Recreation Spaces

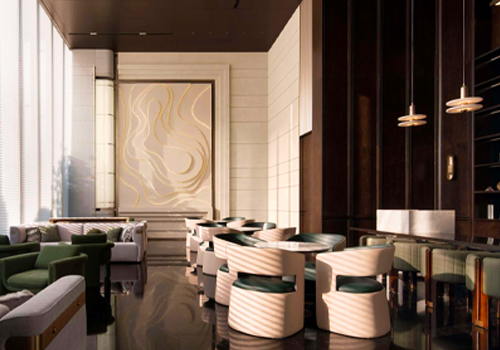
Entrant Company
YI DESIGN CONSULTANTS LTD
Category
Interior Design - Mix Use Building: Residential & Commercial

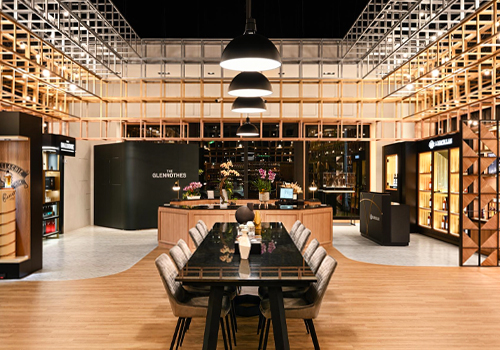
Entrant Company
Yì Zhe Design
Category
Interior Design - Retails, Shops, Department Stores & Mall

