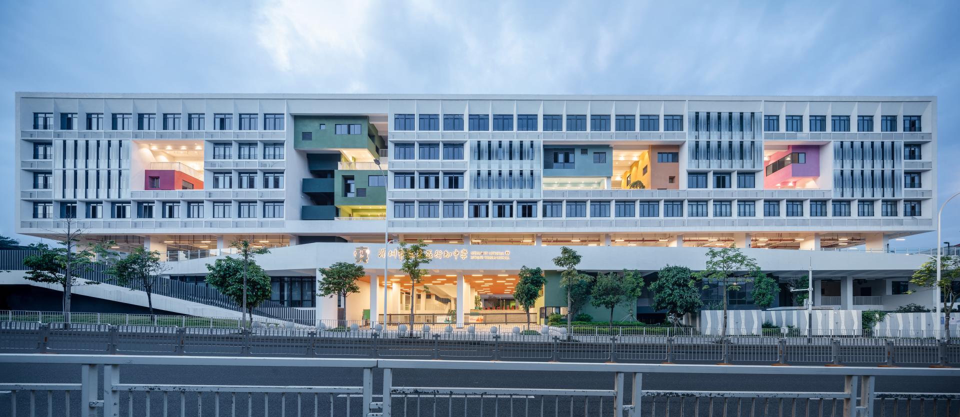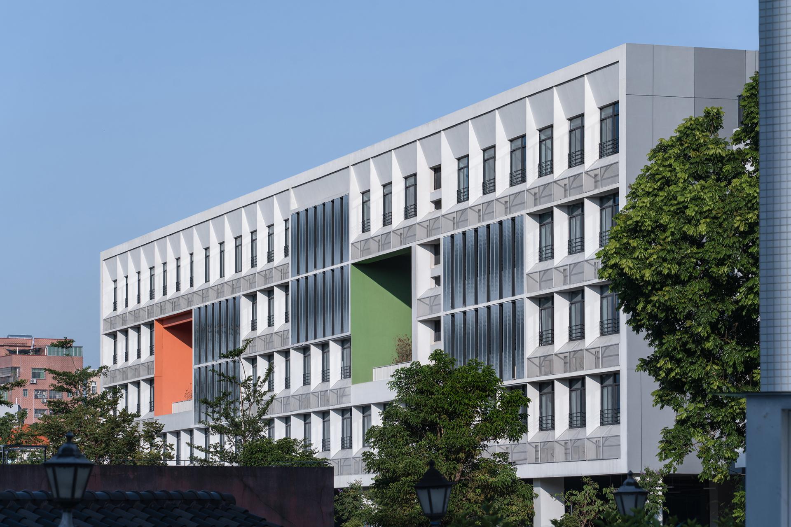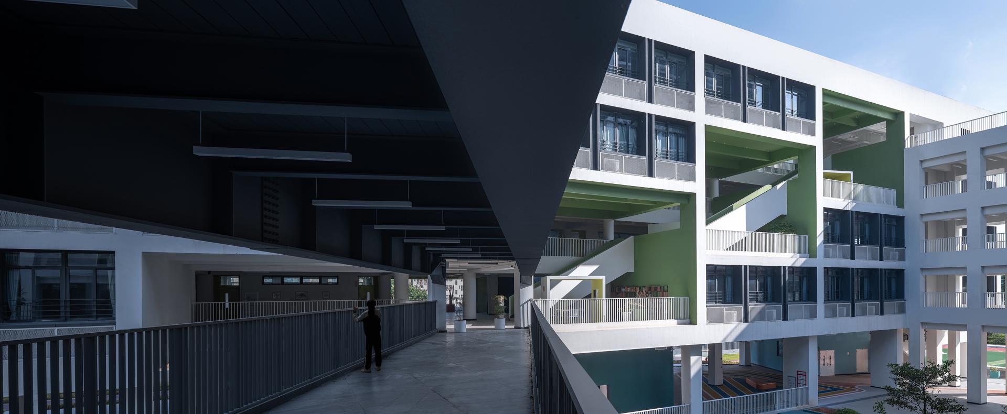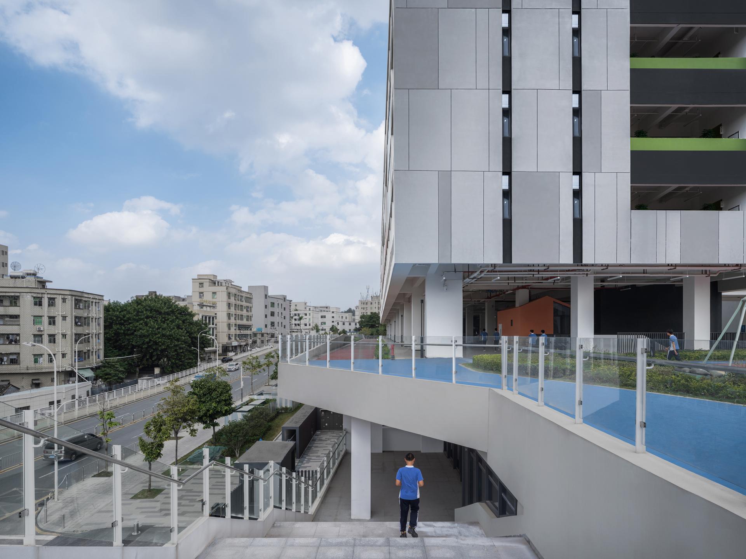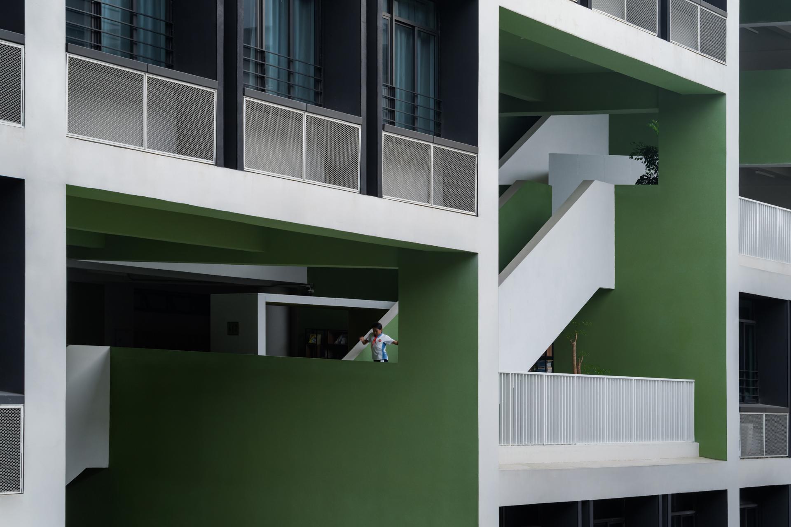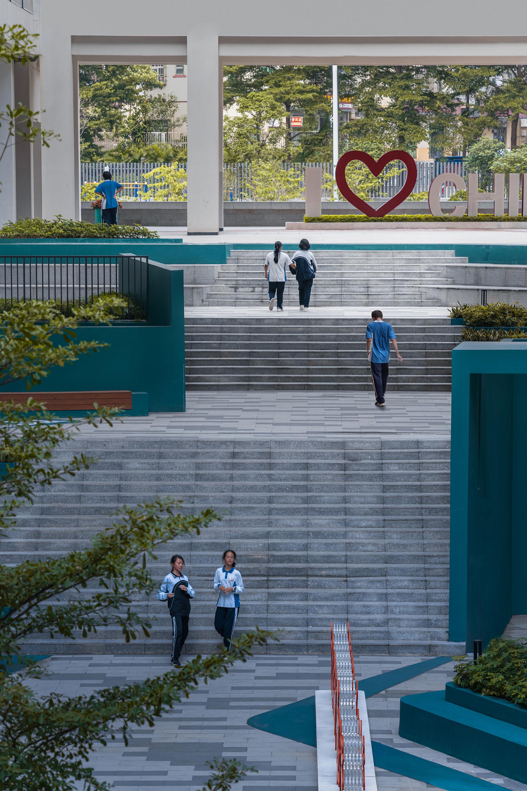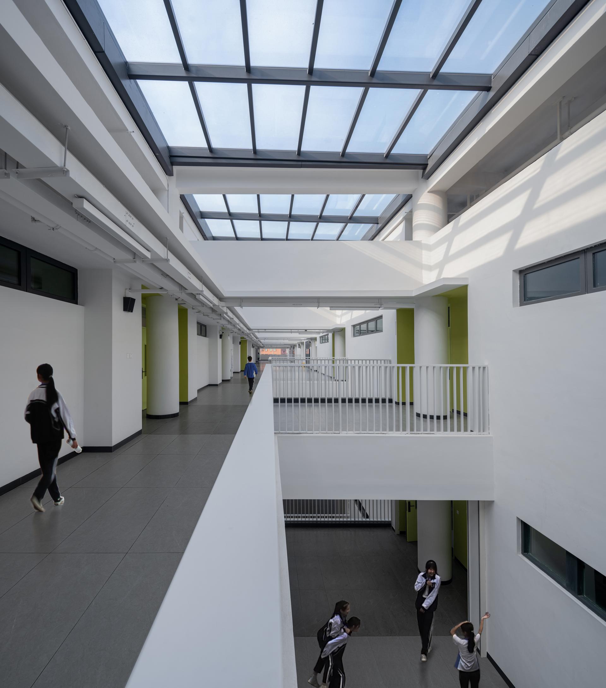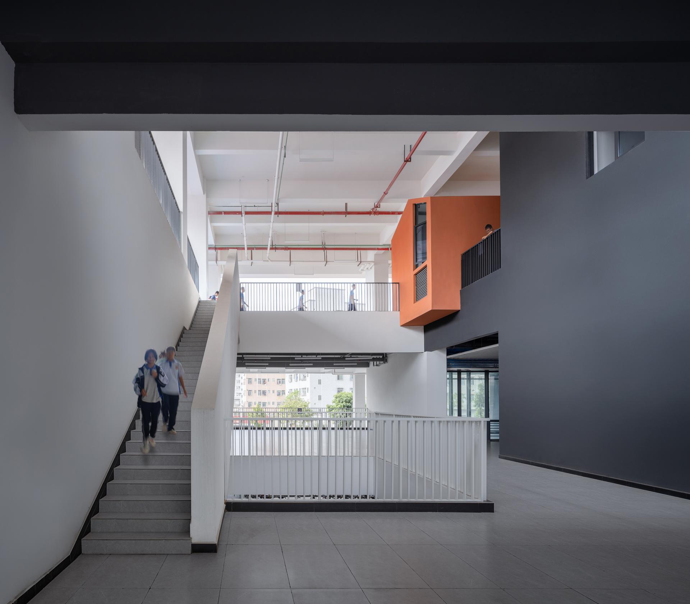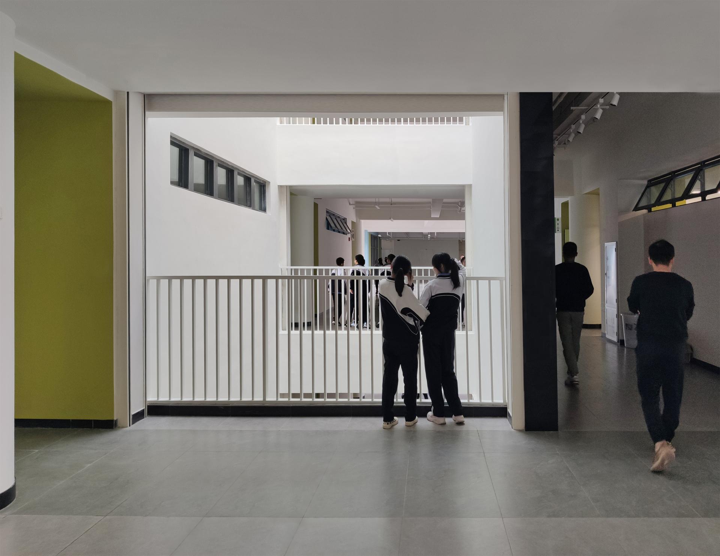2024 | Professional

Shenzhen Longhua Xingzhi Middle School
Entrant Company
Zhubo Design
Category
Architectural Design - Educational
Client's Name
Bureau of Public Works of Shenzhen Longhua District
Country / Region
China
This is a high floor area ratio event container that accommodates both campus and community life.
The design uses the method of subtraction, "digging holes" in the dense classroom array and adding public bridges to create an "∞" type of public space system of informal communication with three-dimensional spatial circulation. In these pleasant-scale "holes", the colorful and livelys staircases, platforms and small buildings create varied and individual spaces, making the campus a wonderful place that can continuously stimulate children's curiosity and imagination. And these " holes" also allow the light and wind to diffuse into the center of the building to with the activities of the students.
The open floor space is divided into several continuous multi-functional space fields of different sizes to satisfy combined classes,small group and club event. These multi-functional space fields interact with each other and become interesting and open. It is not only a sports space with all-weather conditions, but also a second classroom space for various community activities and enriching learning exploration and cognitive experience.
∞-type mesoscale dynamic circular communication space model:
In the static teaching area of the main building, a "∞"-type public communication circle is placed to connect the various informal communication spaces such as leisure set-back platforms, aerial platforms, and semi-outdoor lecture theatre on each floor of the teaching area, which providing young students with diverse, personalized and open communication opportunity.
Shared exchanges between the campus and the residents’ lives in the surrounding communities:
Considering the extreme lack of public space in the surrounding community, we break up the physical boundary of the school and use the school as a periodical community center.
What we promote is to design school with the concept that returns to the student-oriented and services for education rather than from the perspective of teachers or adults. With it, we finally create an open, personalized, diversified and multi-level communication space, and win a three-dimensional complex shared campus space.
Credits

Entrant Company
HMW Design Studio
Category
Conceptual Design - Services

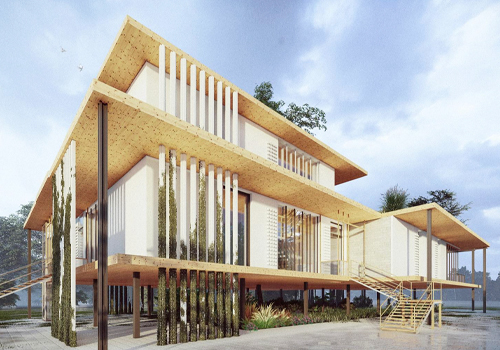
Entrant Company
Guilin University of Electronic Technology
Category
Architectural Design - Healthcare (NEW)

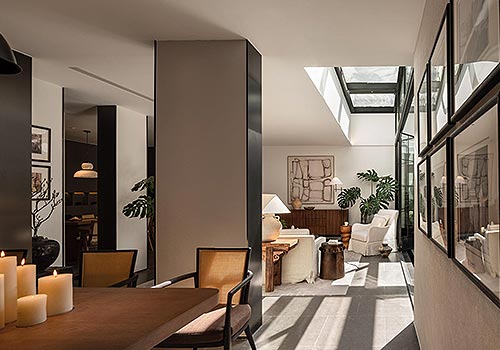
Entrant Company
LIYIZHONG&ASSOCIATES
Category
Interior Design - Hotels & Resorts

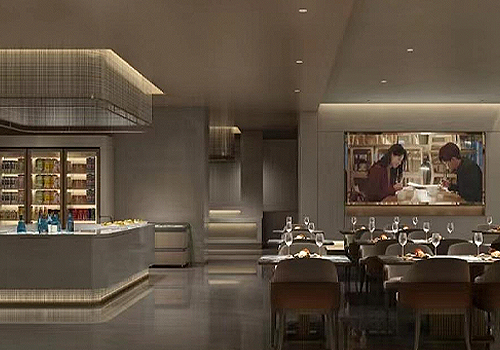
Entrant Company
Xiong Shuibo/Nanchang Yatai Space Design Engineering Co., Ltd.
Category
Interior Design - Leisure & Wellness

