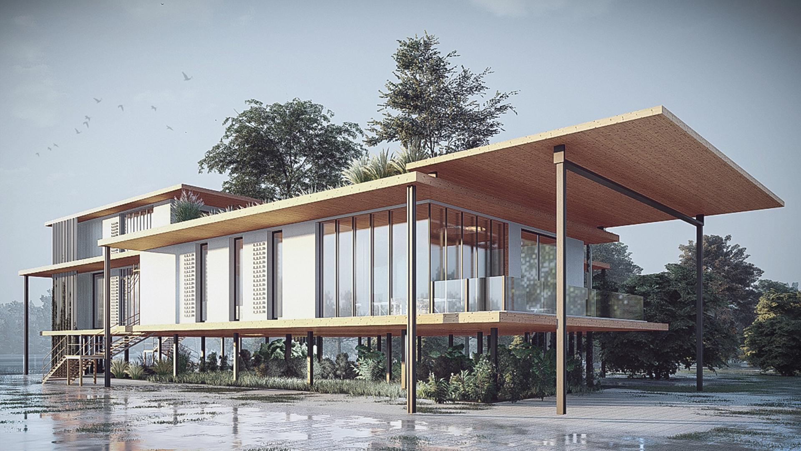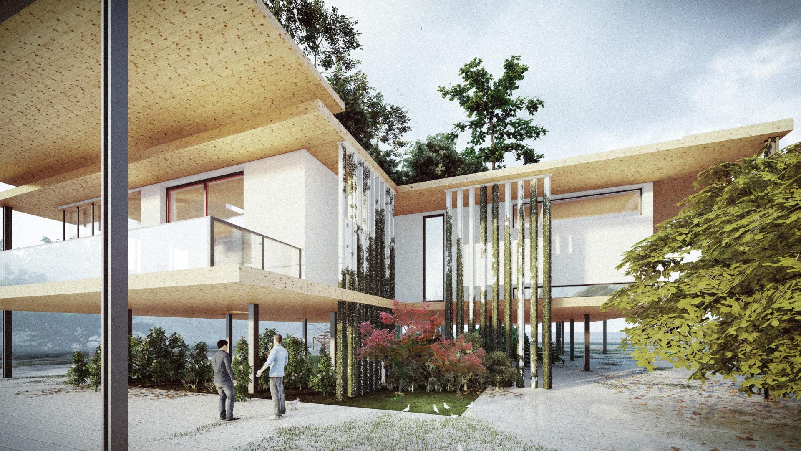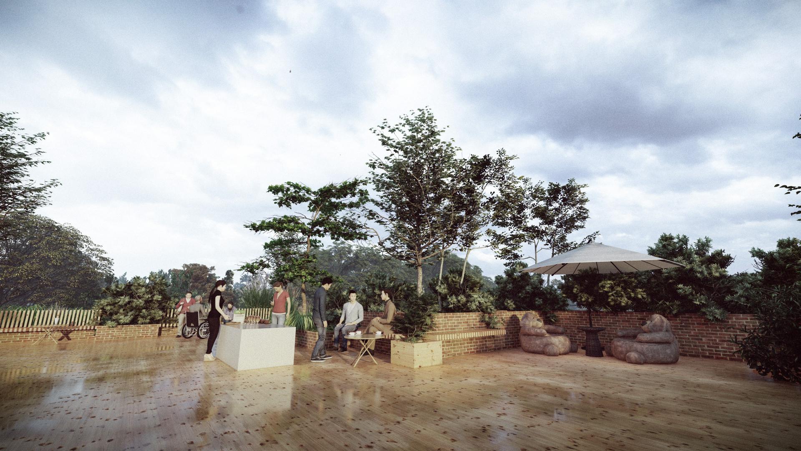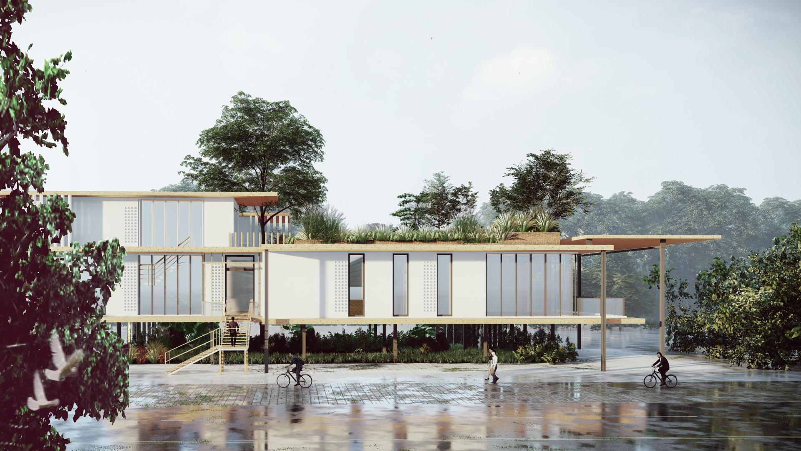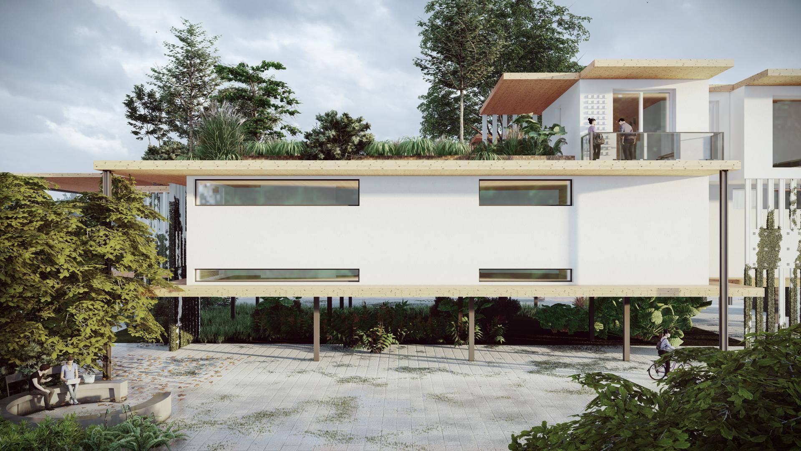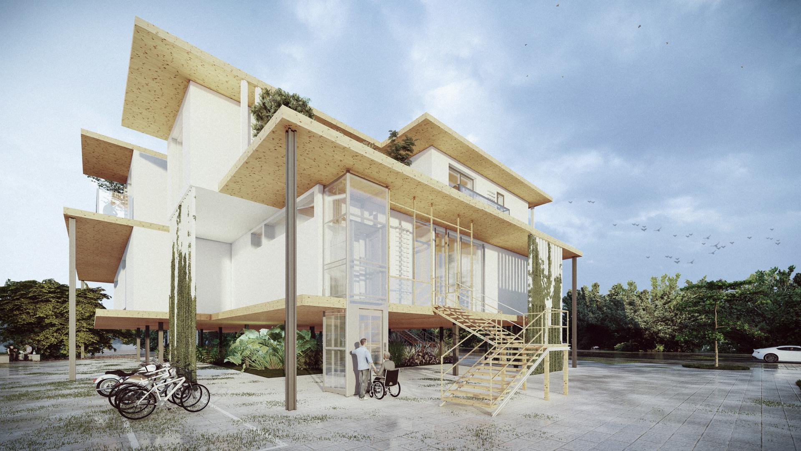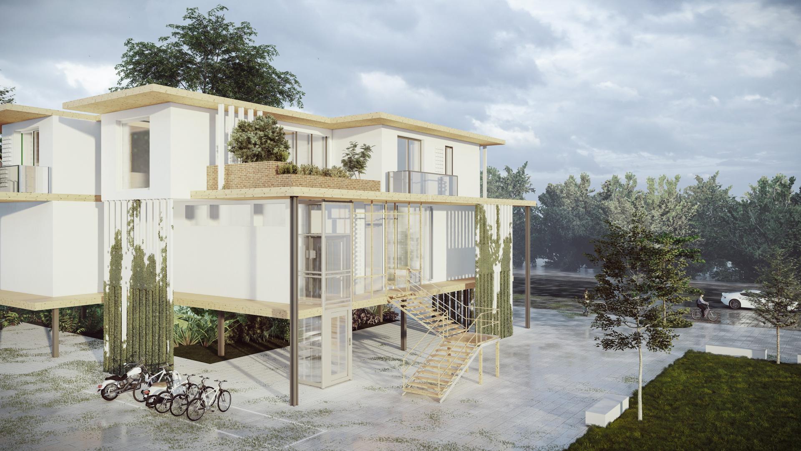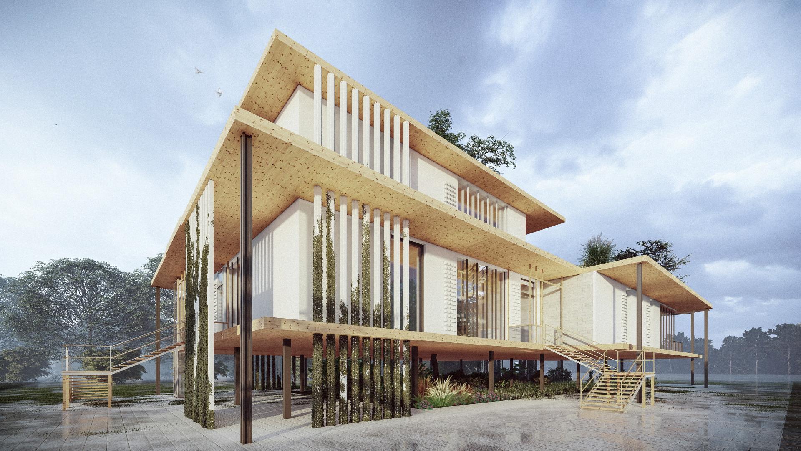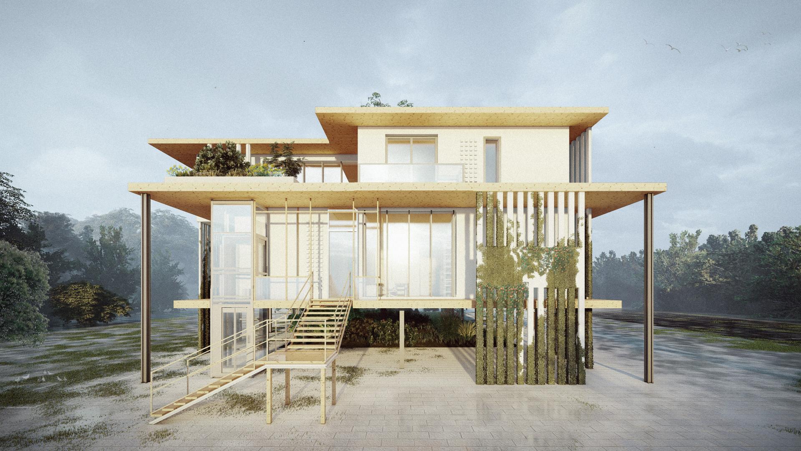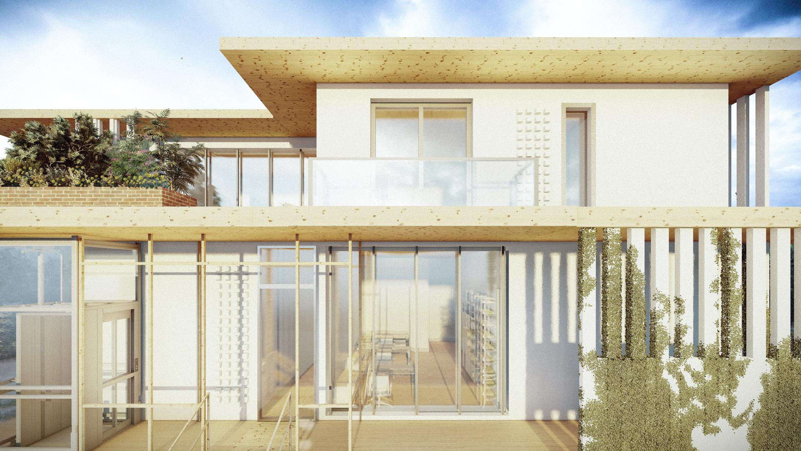2024 | Professional

Healing Realm-Emotional Care Architectural Design
Entrant Company
Guilin University of Electronic Technology
Category
Architectural Design - Healthcare
Client's Name
Country / Region
China
This project aims to provide a friendly support venue for the mutual aid group of patients with depression through a carefully designed architectural space, so as to achieve social assistance and care. This architectural design cleverly integrates the healing effects of plant vision and smell, using natural elements to alleviate the coldness of traditional medical space. The presence of plants not only helps to reduce the psychological pressure of patients, but also creates a relaxing and pleasant atmosphere, and the vigorous vitality represented by plants also symbolizes encouragement for the beauty of life.
In order to meet the special needs of patients with depression, barrier-free facilities are added to the design of the building to ensure that everyone can easily enter and use it. In addition, considering the need for privacy protection, the opening of windows on different walls is carefully designed to provide a space that is both private and enjoys natural light. These design details together create a free and comfortable treatment environment.
The project not only provides social assistance, but also conveys positive messages through architectural design, strives to break the negative social view of depression, and advocates public understanding and support for patients with depression. In this way, the project hopes to provide comprehensive care and healing for patients at the physical and psychological levels.
Credits
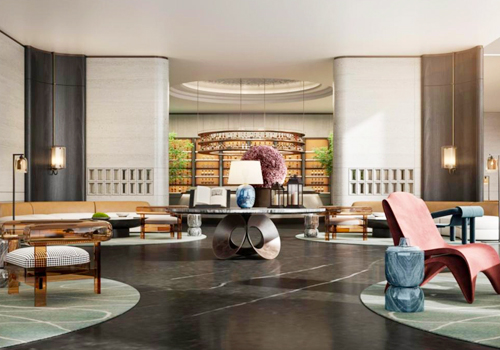
Entrant Company
GUJI Design Studio
Category
Interior Design - Commercial

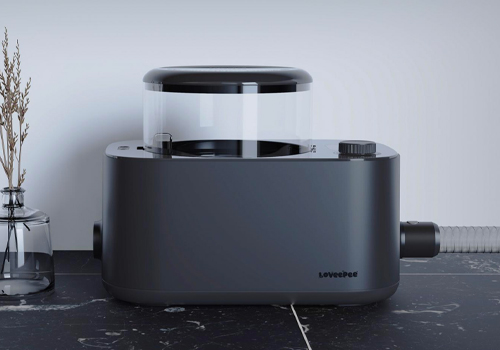
Entrant Company
SVC INTERNATIONAL INC
Category
Product Design - Animals & Pets (NEW)

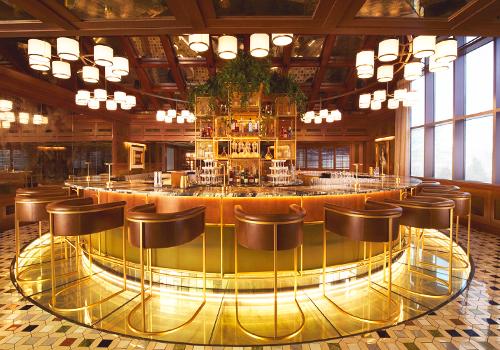
Entrant Company
84 Lumber
Category
Interior Design - Other Interior Design


Entrant Company
Beijing SanZuo Spatial Art Design Co., Ltd
Category
Interior Design - Residential

