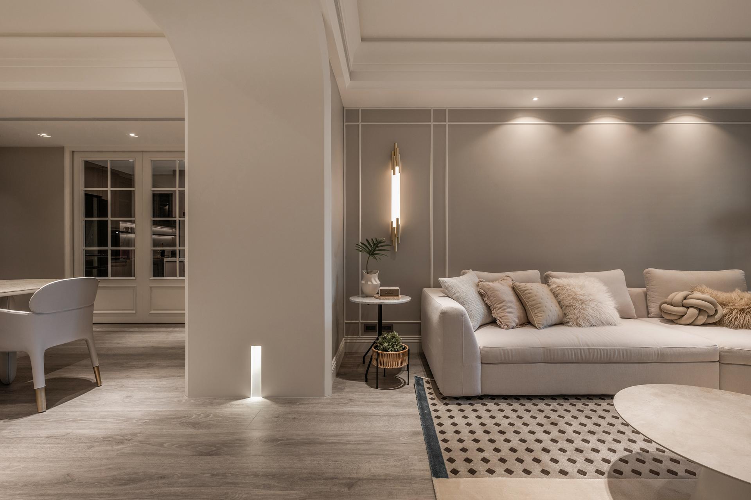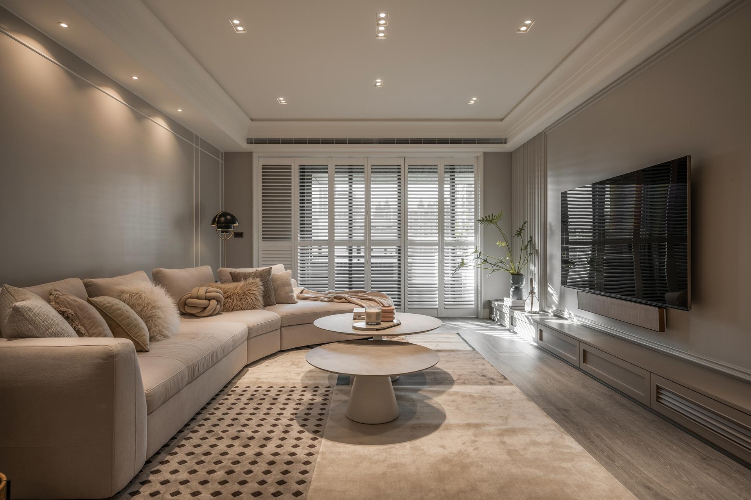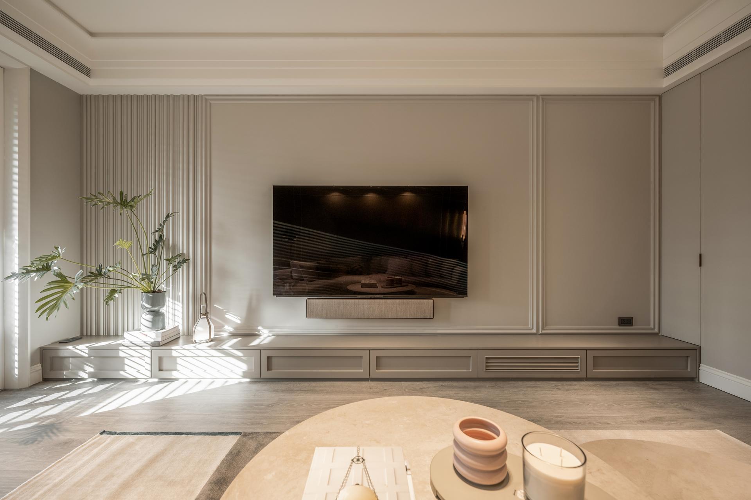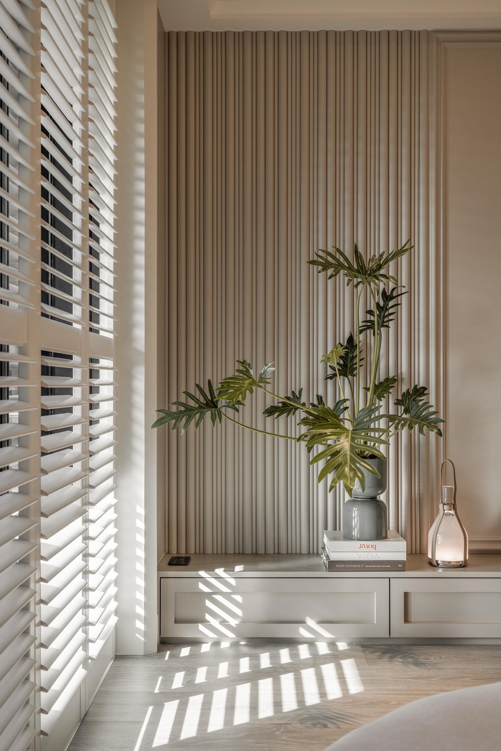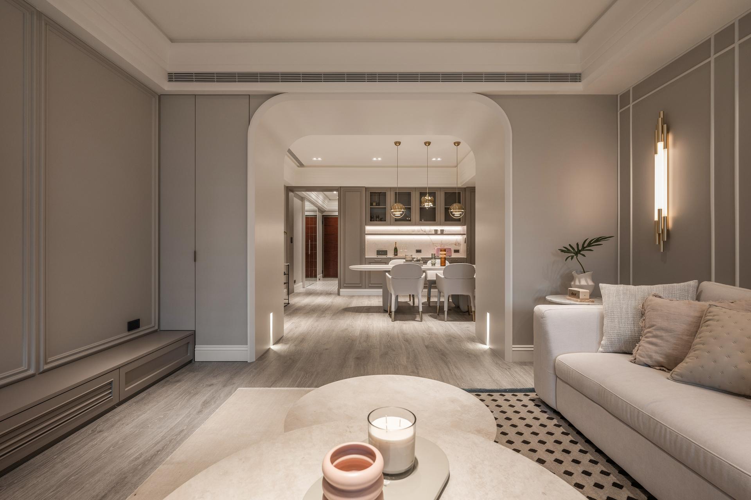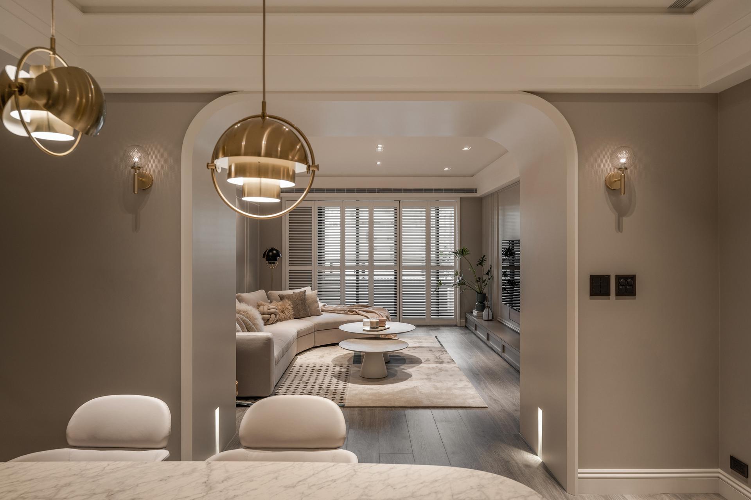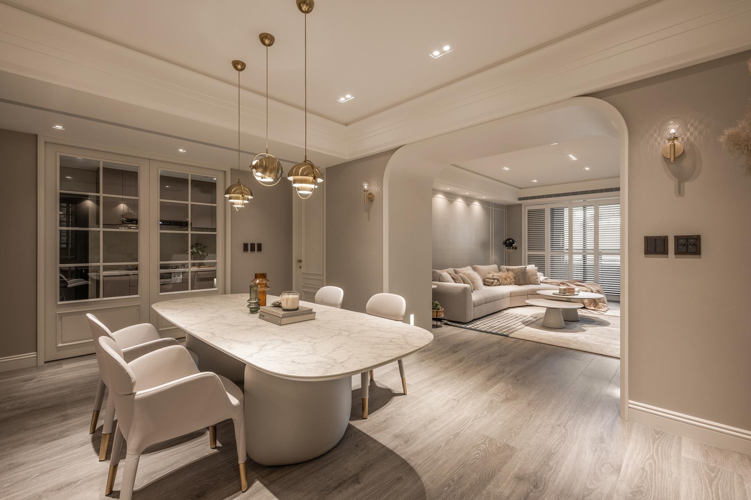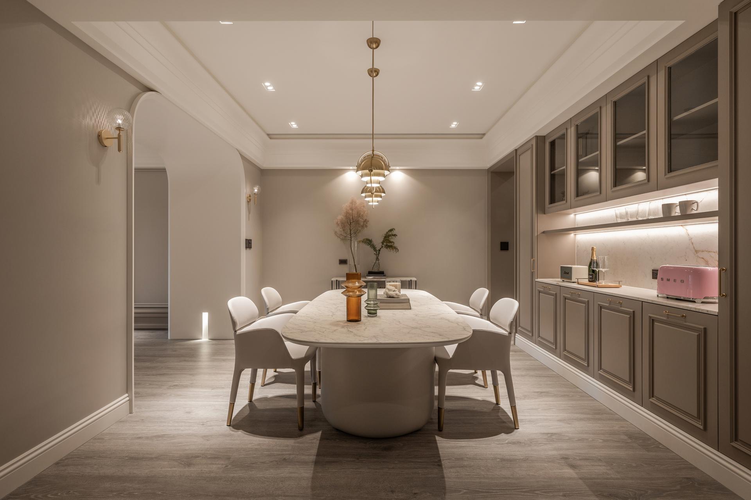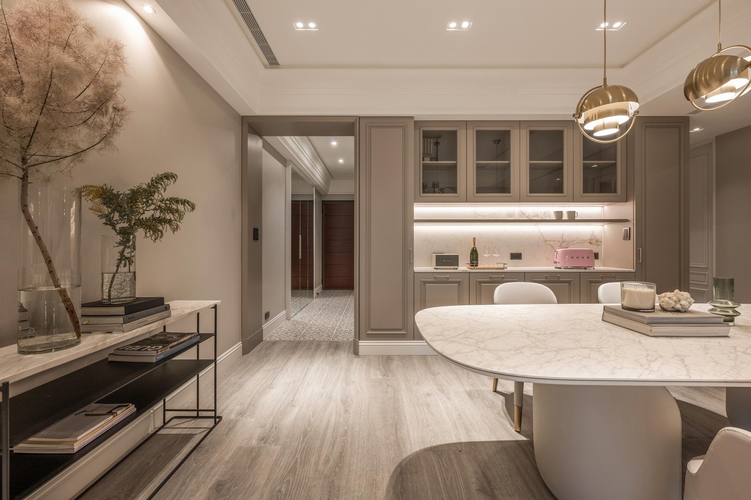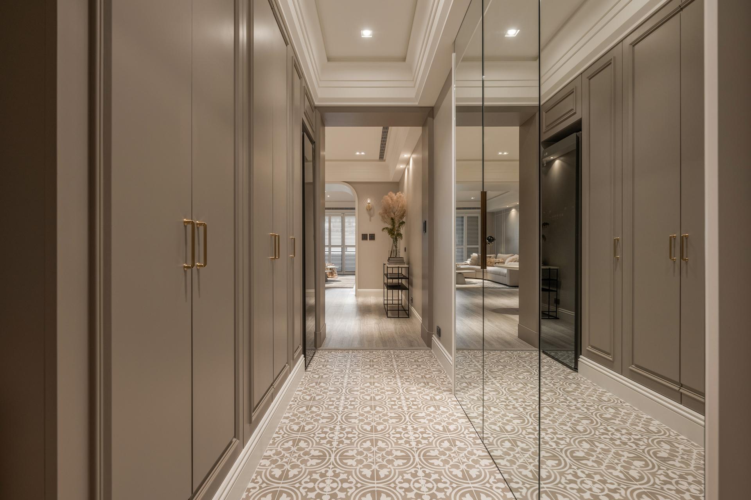2024 | Professional

Taupe Chic
Entrant Company
GUO Interior Design Ltd.
Category
Interior Design - Living Spaces
Client's Name
Country / Region
Taiwan
This case involves the planning of a single-story residence with a certain age. The indoor area is approximately 125 square meters. Initially, in line with the unit's layout and the needs of its occupants, we addressed the shortcomings of the elongated layout by utilizing various techniques to embellish and optimize its functional aesthetics. Simultaneously, we integrated the gray-brown preferences of the client, crafting a posture that harmonizes classic, distinctive, and profound Nordic stylistic tones, serving as the conceptual backbone of the entire project.
In the design, we blend gradients of gray and white with hues of gray-brown, delicately sketching American-style panels and embellishments, complemented by exquisite branded furniture. Each stroke and detail extends the serialized narrative of warmth that permeates the entire space, evoking a sense of heartfelt bliss.
The entrance is adorned with a mosaic of symbolic tiles, seamlessly connecting with a floor-to-ceiling mirror, subtly expanding and enhancing the depth of the corridor. Accompanied by a shoe-changing bench, a shoe cabinet, and an electronic wardrobe, the entrance foyer is equipped with comprehensive functionalities. Between the living and dining areas, clever interventions around structural columns create additional storage spaces symmetrically, enveloped within circular arches. This simultaneously embellishes the lower ceiling, expands communal storage, delineates functional zones, and extends the buffering area of the entrance. Transforming inherent disadvantages into seamlessly integrated plural functionalities is truly a breathtaking masterstroke.
The kitchen's automated door facilitates easy access, while the arrangement of door frames and cabinets contributes to the panoramic views from the dining area. Soft decorative panels on the main wall of the living area accentuate the sunrise and sunset, becoming the hidden highlights of the home. The master bedroom exudes an elevated sense of sophistication and ambiance, with the addition of a walk-in closet and an embedded projector to meet storage and family entertainment needs. The design's versatile approach, oscillating between public and private domains, unravels the constraints of the elongated space, crafting a captivating and intricately interconnected narrative of elegant living.
Credits

Entrant Company
Woods Bagot
Category
Interior Design - Retails, Shops, Department Stores & Mall

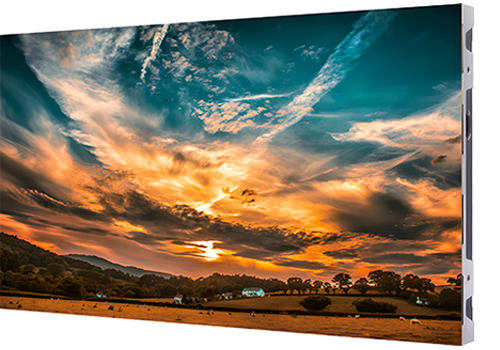
Entrant Company
SHENZHEN LP DISPLAY TECHNOLOGY CO., LTD
Category
Product Design - Imaging & Vision

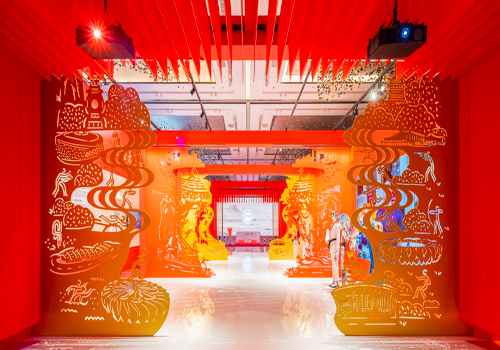
Entrant Company
ZOMOZOMO Co., Ltd
Category
Interior Design - Exhibits, Pavilions & Exhibitions


Entrant Company
Zhejiang Mingpin Decoration Engineering Co., Ltd.
Category
Interior Design - Residential

