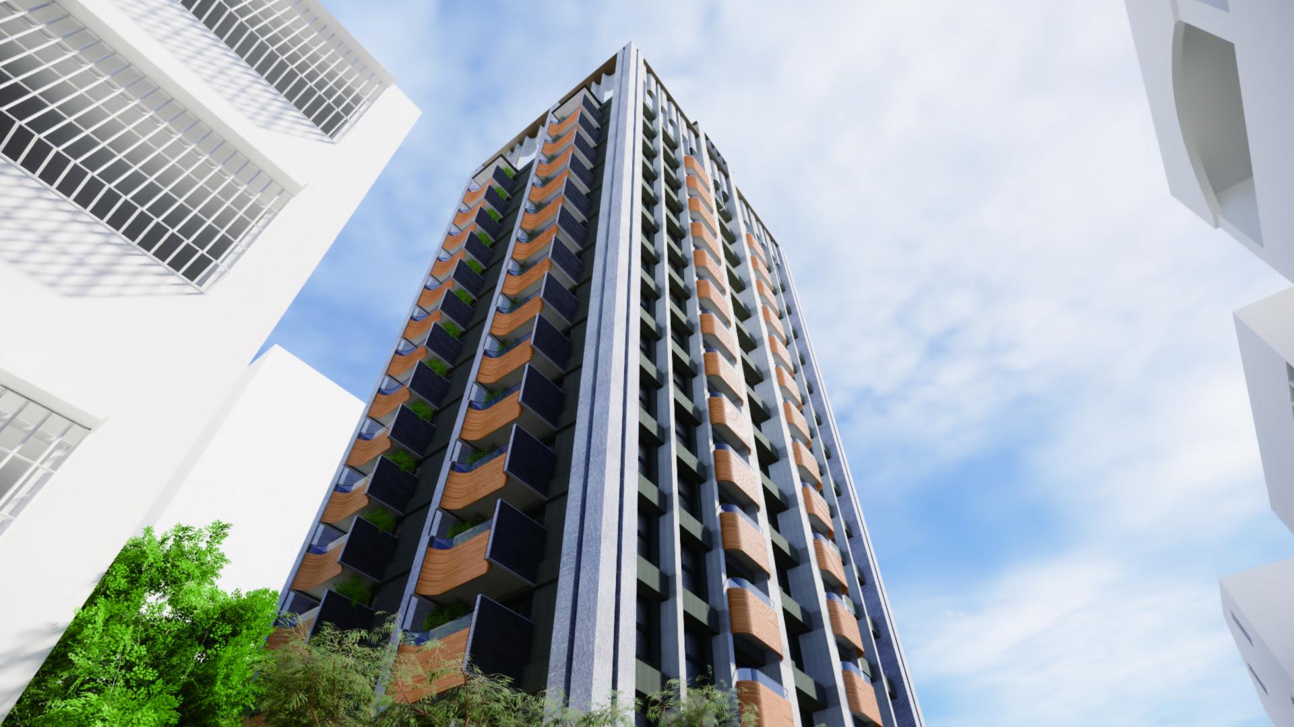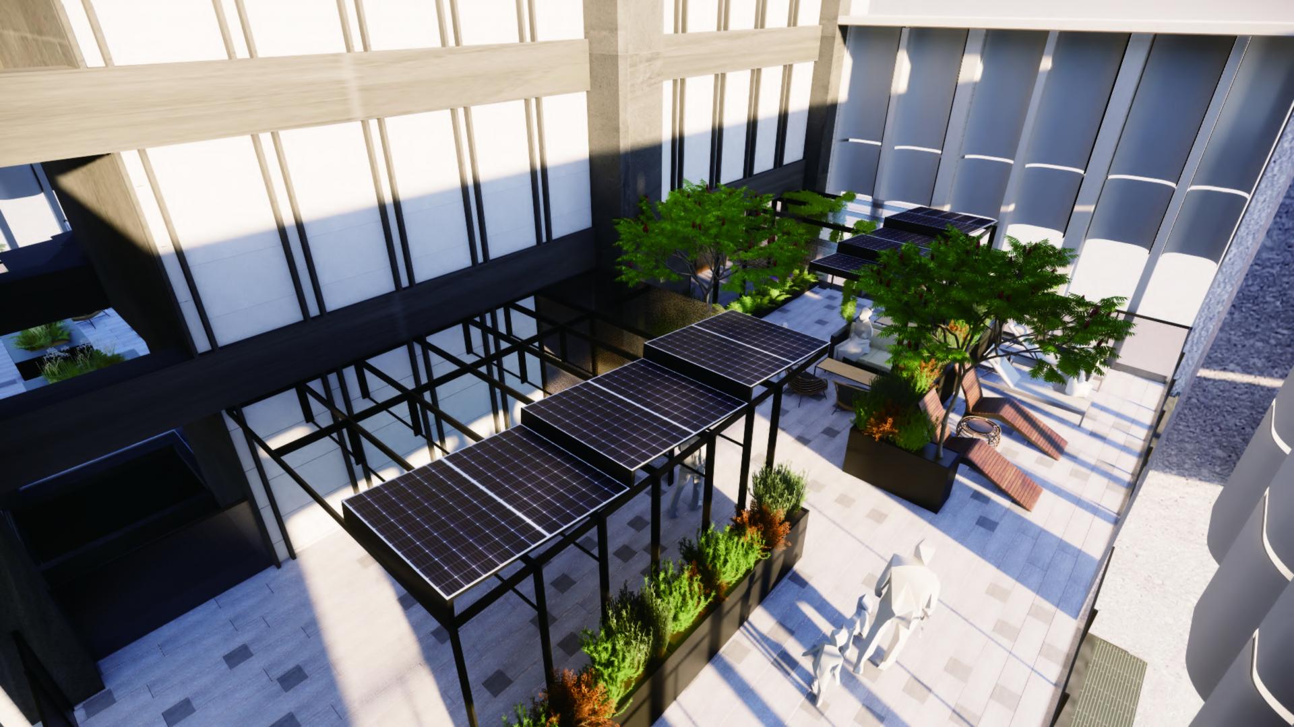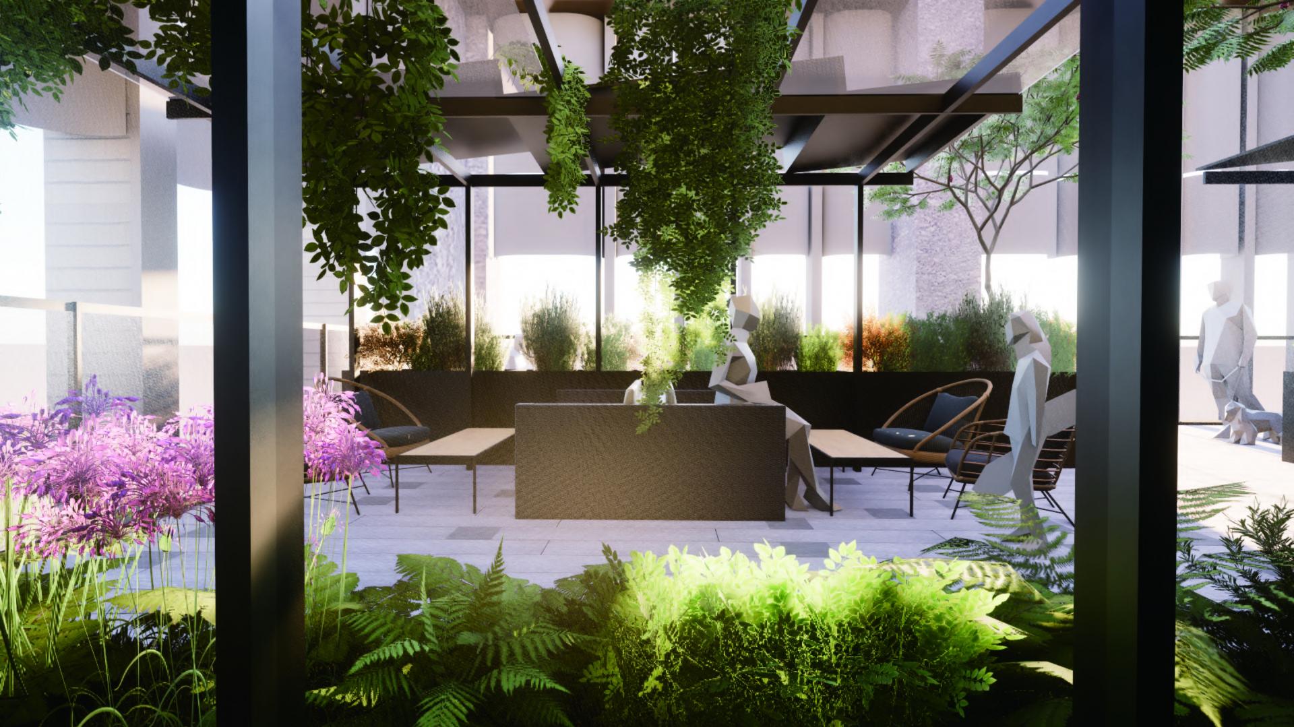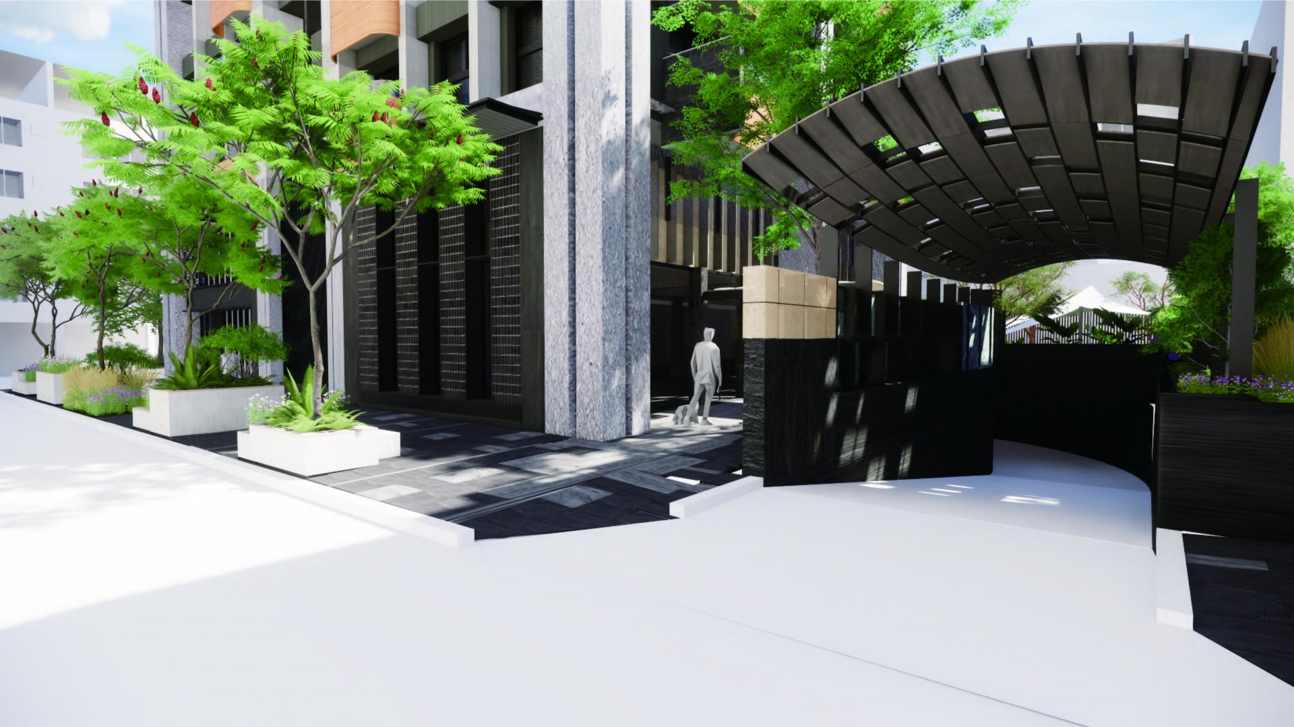2024 | Professional

inSIGHT
Entrant Company
UNITED PROSPERITY
Category
Architectural Design - Conceptual
Client's Name
Private Client
Country / Region
Taiwan
The collective housing project thoughtfully integrates pandemic-induced lifestyle shifts into its design ethos. The plan emphasizes adaptability for future living arrangements, enhancing social distancing and safeguarding residents' health. Central to the design is a revamped lobby and property management area that serves as a nexus for traffic flow and delivery management, drawing inspiration from the "Design building lobbies in response to pandemics" by the EUA Research Team.
The lobby is delineated into distinct zones where a natural garden landscape greets residents at the entrance, marked by a textured wooden management room. The flooring features a diagonal pattern that not only designates areas but also offers navigational cues. The visitor section is bathed in natural light diffused through glass bricks, balancing privacy with open visibility, complemented by overhead signs demarcating functional zones.
An overhanging canopy at the entrance highlights the doorway’s significance and blends with the natural textures of dry-hung, olive-green granite panels that echo the garden's aesthetic. The communal spaces extend this design narrative with lush plantings and trees like the Yellow Wax Tree, which provide ample shade and shape communal resting areas.
The rooftop aesthetics feature curved aluminum panels that emulate the softness of canvas and create dynamic light and shadow interplay. Perforated metal panels enhance privacy and the aesthetic appeal of the laundry area. The solar panel-connected, wood-imitative protruding facades contribute to a coherent natural ambiance. For the barbecue area, variously sized and textured aluminum panels offer sun protection and contribute to a distinctive rooftop atmosphere.
Furthermore, the landscaping on the northern and eastern aspects employs varied elevations with tree pits, gardens, and seating to craft intimate natural spaces, transforming the passage into an engaging experience. The rooftop's design, multifunctional rooms, and laundry area collectively reflect an integration of nature and functionality, fostering a new paradigm of residential experience.
Credits
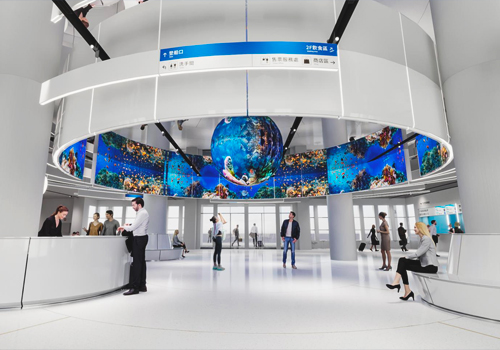
Entrant Company
CHU CHIH-KANG SPACE DESIGN CO., LTD./ Wholeness Design
Category
Conceptual Design - Public Space

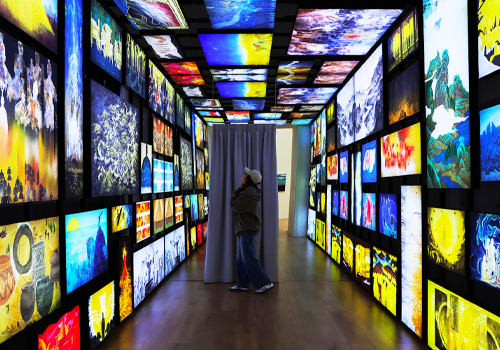
Entrant Company
Hunan Provincial Architectural Design Institute
Category
Lighting Design - Event & Exhibition (Interior Lighting)

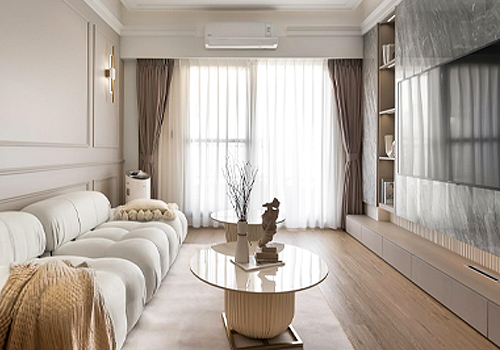
Entrant Company
Daytona interiors
Category
Interior Design - Living Spaces

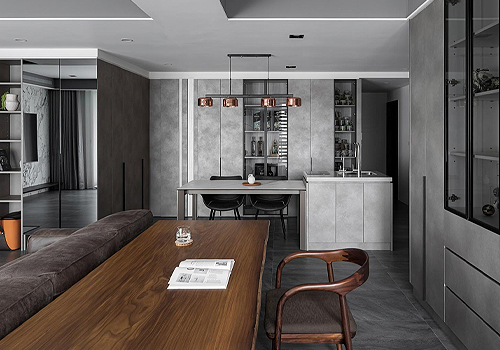
Entrant Company
KAI-YI DESIGN INTERIOR DESIGN Co.,Ltd
Category
Interior Design - Residential


