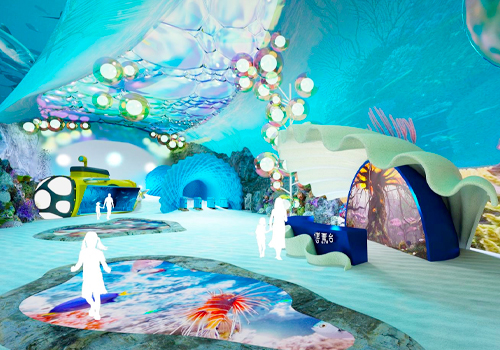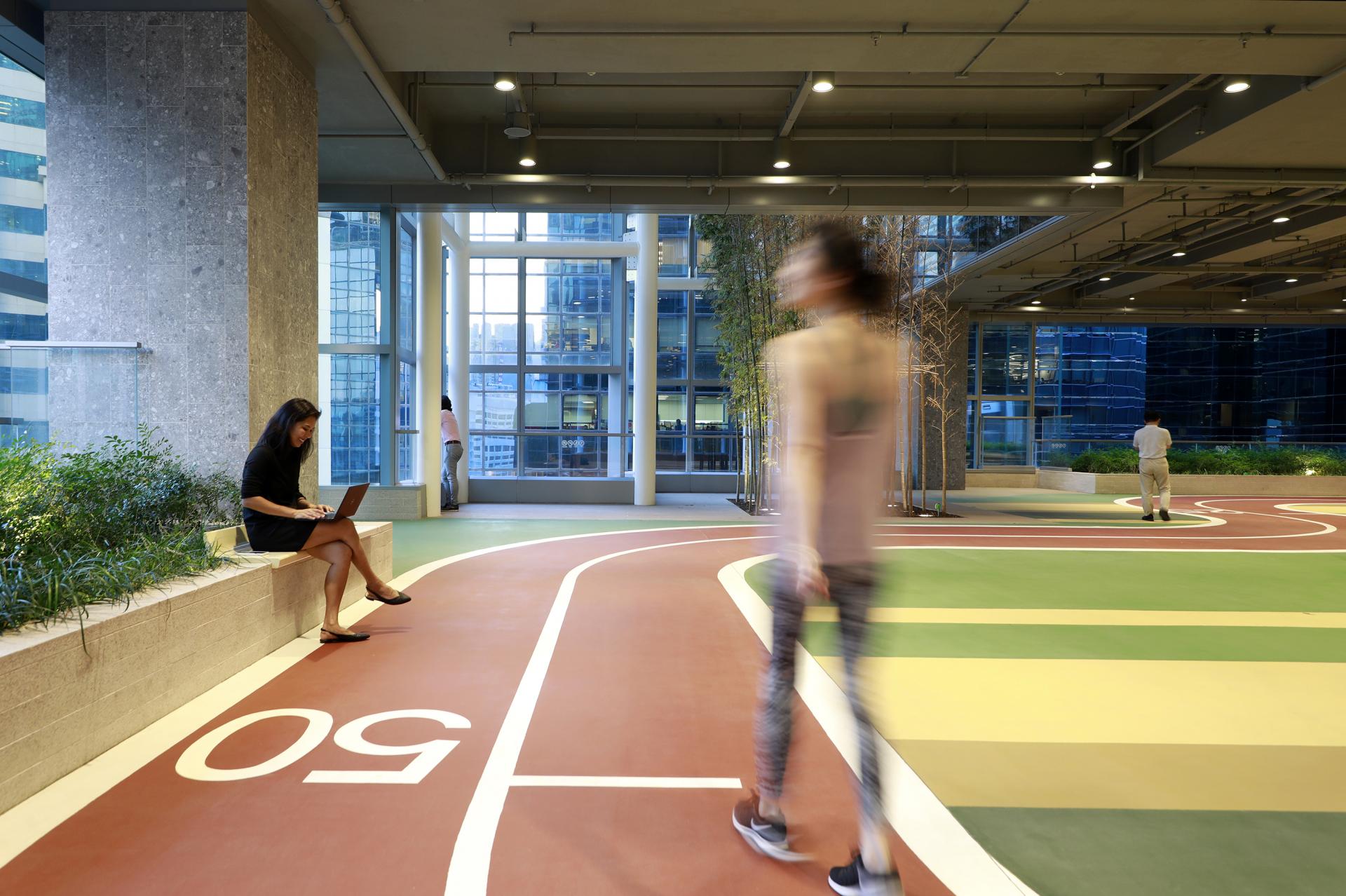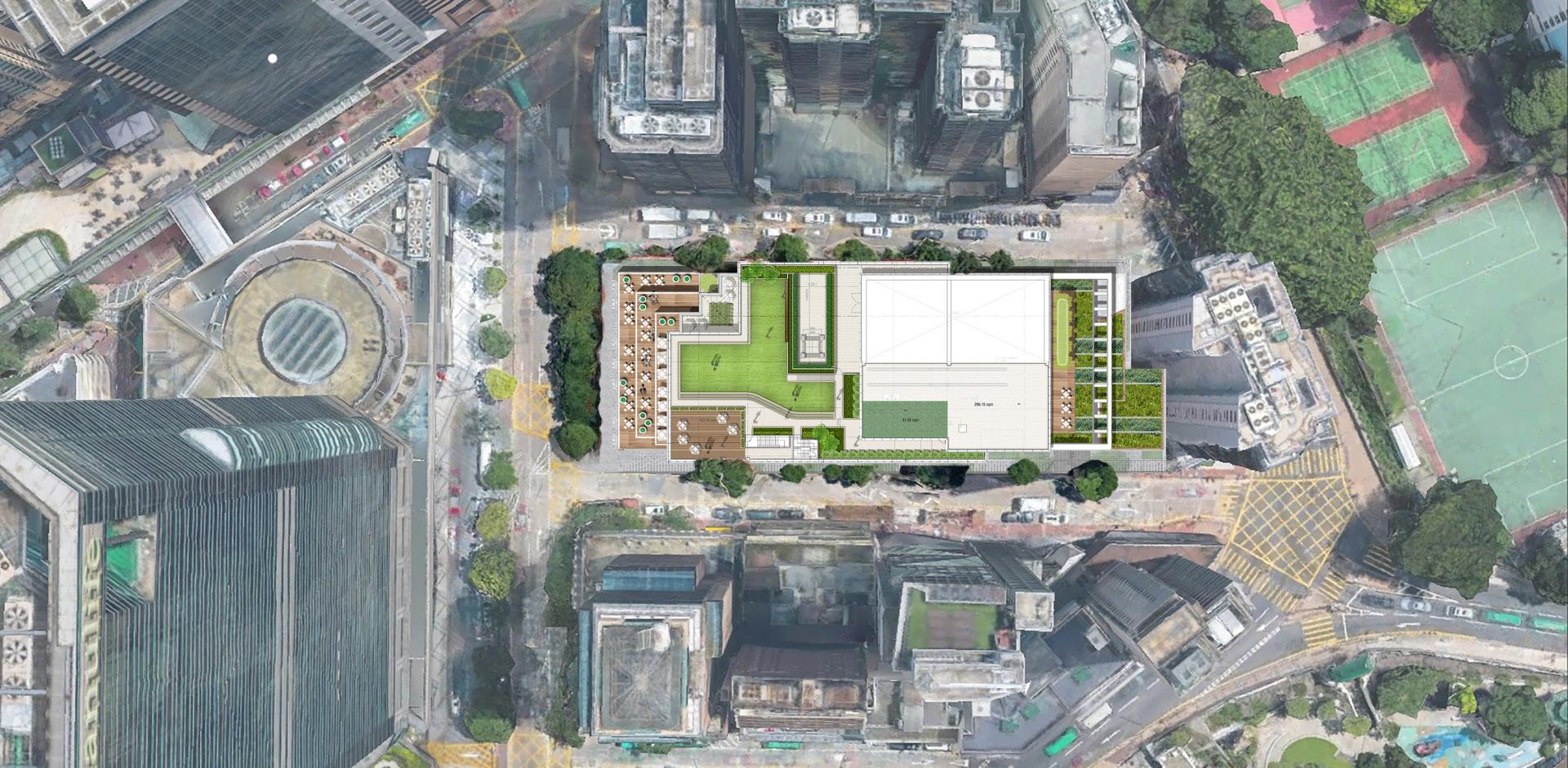2024 | Professional

Lee Garden Three
Entrant Company
AECOM
Category
Landscape Design - Small-Scale Landscape Project
Client's Name
Hysan Development Company Limited
Country / Region
Hong Kong SAR
Lee Garden Three was developed in conjunction with an overall urban landscape study for the Causeway Bay District in Hong Kong. Our client wanted to address the changing urban environment of Causeway Bay, which is known for its congestion and density. Re-imagining its sense of place, reconnecting its community, and promoting sustainability were paramount. We looked at reconnecting the urban environment to Hong Kong’s ecology. The project incorporated these principles and instilled a new ethos of bespoke design integrating health and well-being, community, and sustainability.
In 2013, the I.M. Pei’s iconic Sunning Court building, part of the Causeway Bay for approximately half century, was demolished. Many lamented its loss because its central courtyard provided an oasis from the surrounding urban landscape.
With the changing times, new priorities informed a new overall agenda for the district, sustainability, health and well-being and urban biodiversity. In the place of Sunning Court, Lee Garden Three sets a new milestone in lifestyle office developments. This Class-A office represents a state-of-the-art evolution. Our design balances the urban ecology, creating dialogue between landscape and people in harmony with a new urban space.
The concept focused on the creation of a dynamic office and retail experience. The design incorporated active social and recreational spaces into the planning for the exterior spaces. These relationships seamlessly merged between indoor and outdoor functions. Our concept, “Greening from the Street to the Sky,” expresses the aspirations of today's Hong Kong for a more balanced office experience. From the street level, the landscape elevates as the spaces move up through the tower. The street level links and connects shopfronts and F&B. Green walls that extend up the building elevation create a rhythm. The design also utilized various species of bamboo to accent key areas and give a light but architectural structure to the landscape. Unique to this project was the utilizing of the refuge floor to create a health and well-being space. It has become one of the most used spaces where an engaged urban population find a place to lounge, hold events, and exercise.
Credits

Entrant Company
James Brenner Sculpture
Category
Architectural Design - Public Art & Public Art Installation


Entrant Company
EPD (China) Architecture & Interiors
Category
Interior Design - Office


Entrant Company
Sichuan Angsheng Architectural Decoration Co., Ltd.
Category
Interior Design - Sports / Entertainment


Entrant Company
Shenzhen Xiangchu Wine Co., Ltd.
Category
Packaging Design - Wine, Beer & Liquor









