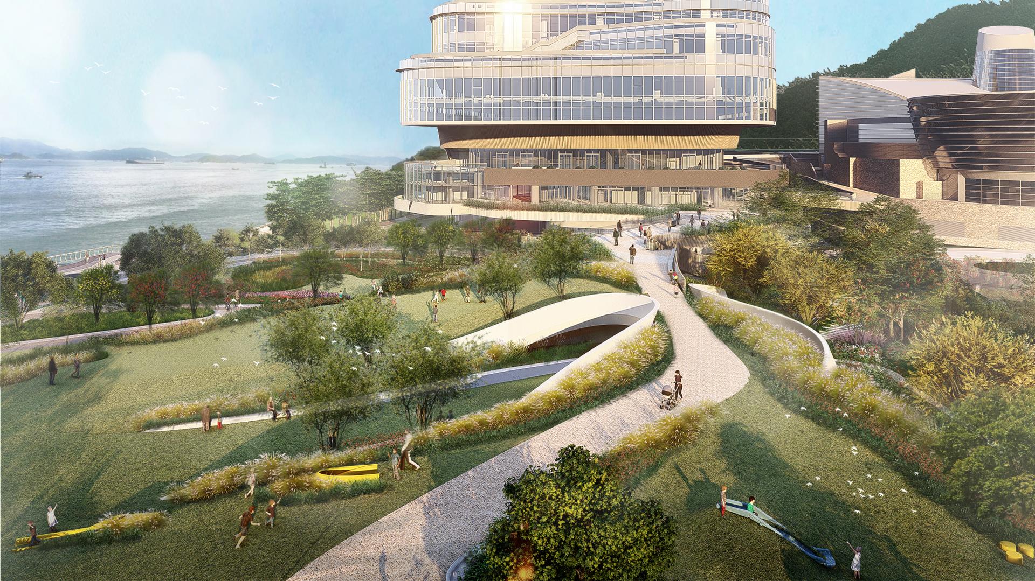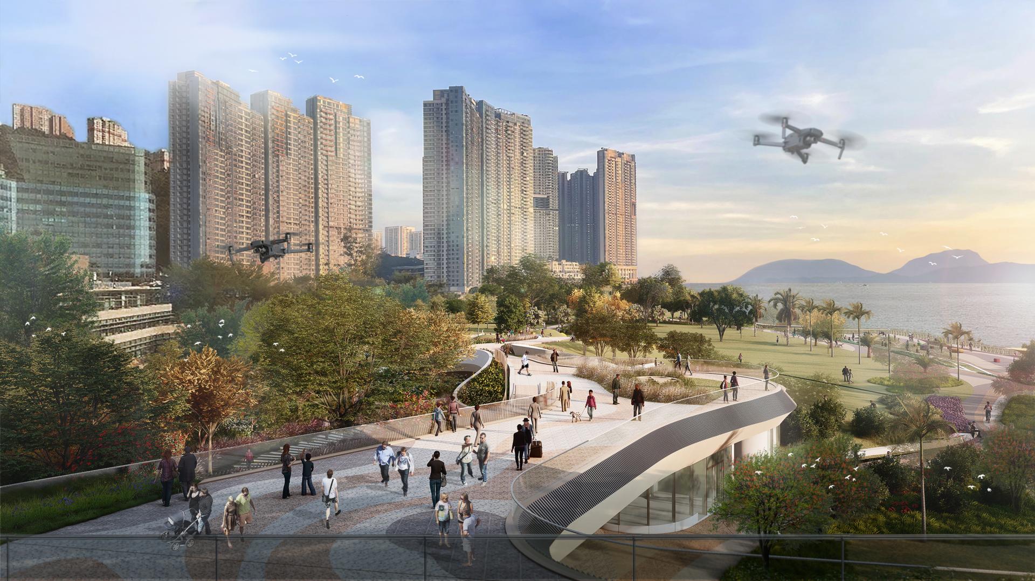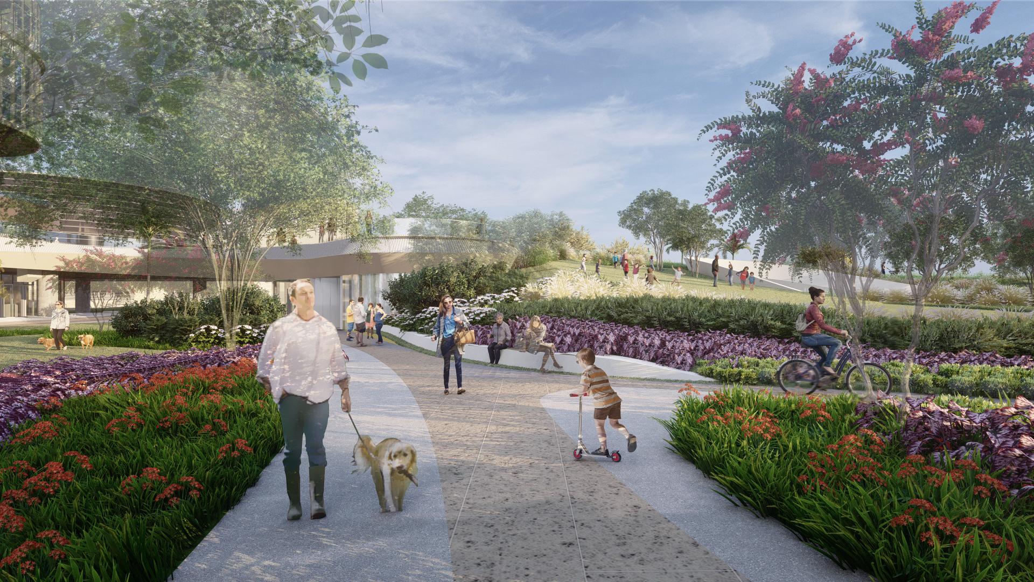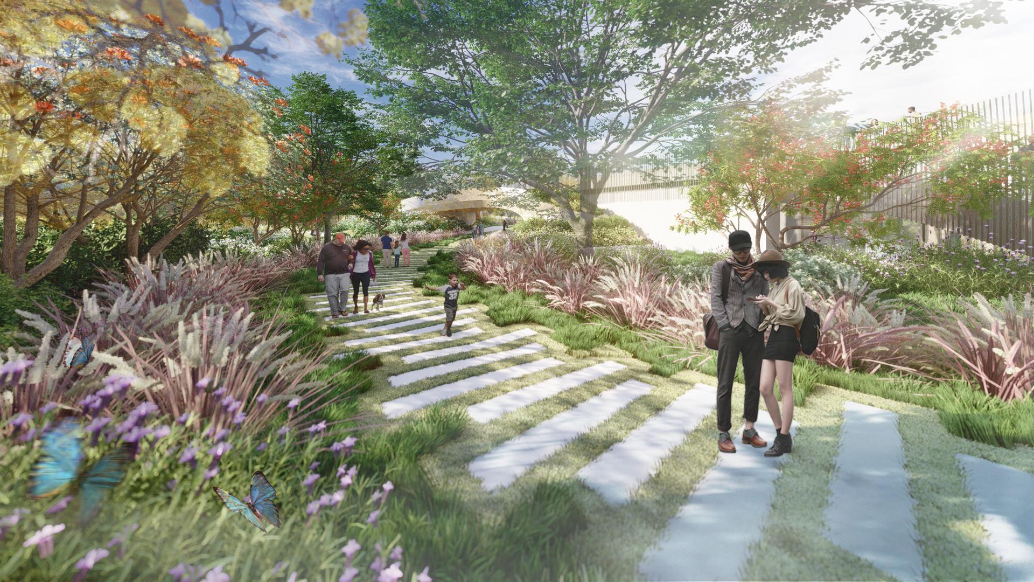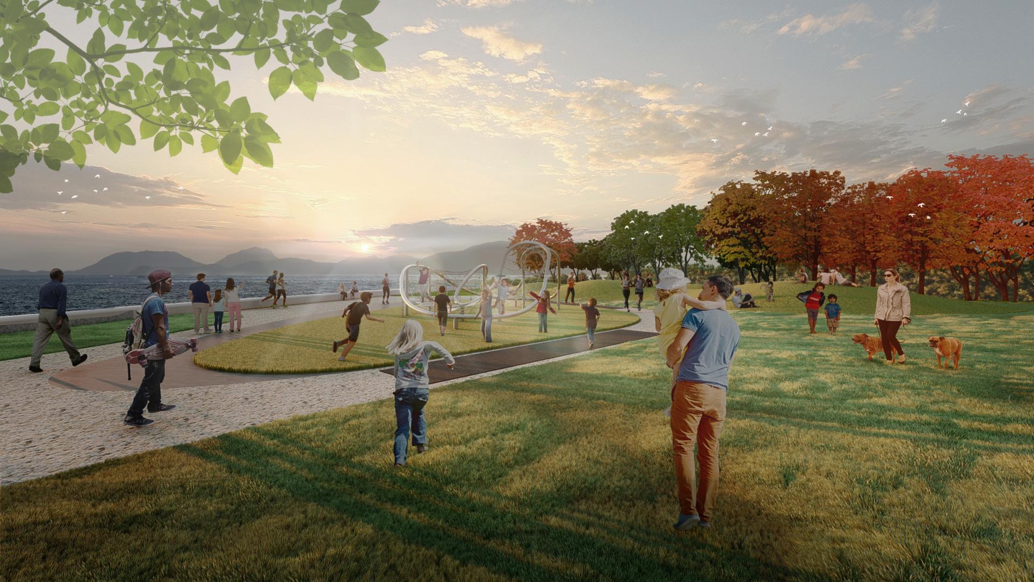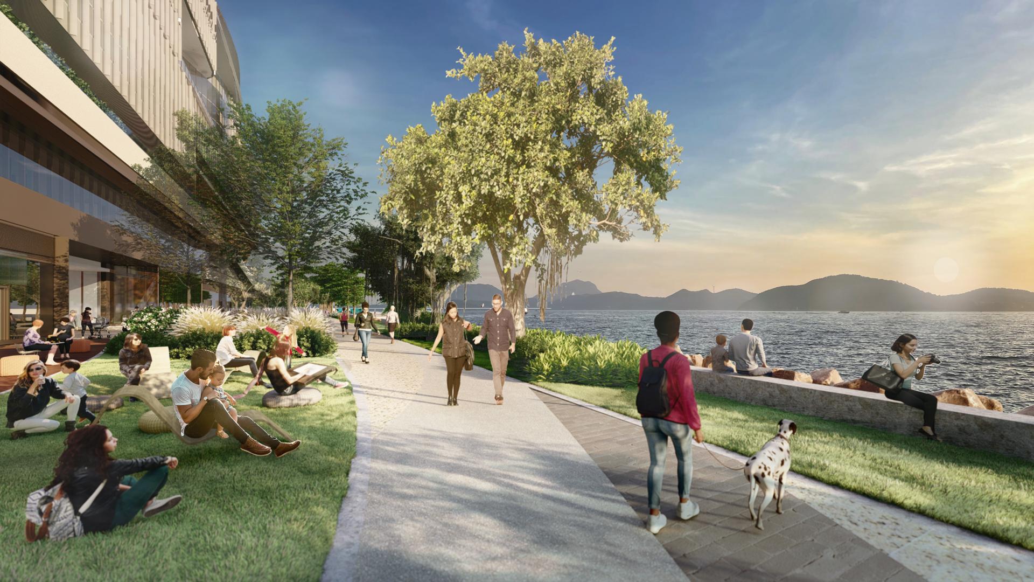2024 | Professional

Cyberport Expansion
Entrant Company
AECOM
Category
Landscape Design - Open Space Design
Client's Name
Hong Kong Cyberport Management Company Limited
Country / Region
Hong Kong SAR
Cyberport on the western coast of Hong Kong Island is a pioneer tech-focused development that has launched 1,900 start-ups and tech companies, including six unicorns, since it opened in 2003. As Cyberport expands, a new ten-storey building will be integrated with the 1.6-hecatre waterfront park site to form a new urban destination. The proposed design sculpts the land to seamlessly connect the building with its surroundings while enriching the reputation the existing park has already built for itself.
The Cyberport Expansion elevates an urban anchor and primes an environment for Hong Kong’s next wave of I&T companies. Additional facilities reinforce the park as one of the few pet-friendly open spaces in Hong Kong, responding to emerging lifestyles. Meanwhile, multigenerational amenities enhance its attractiveness as an outdoor destination for families and consider the aging population.
By designing multiple layers of landscaped pathways and terraces, the biophilic and people-centric design of the Cyberport expansion will provide more public-accessible open space than before. The spatial and technological integration in the development aims to enhance user experience. Proposed solutions for energy optimization include a green roof system, kinetic paving, enabling works for EV charging, and smart construction.
The solids and voids of the building and the ebb and flow of the landscape are a design response to project brief and stakeholders’ interest of creating transformational open spaces that allow flexible and diverse activities to happen. The building is embedded into the site via a landscape berm of 3,760m2 whose slopes make it ideal for various play facilities and flexible enough for more passive recreation. The berm enables the waterfront park spaces to be extended underneath building footprint–creating a gradual pedestrian ascent from the park, an elevated landscape deck, and semi-outdoor amenity zones. The undulating form allows for multi-level planting areas, a walkway from the arrival plaza to the promenade, and unique retail spaces along the waterfront.
As new businesses are born, this waterfront will serve as a constant reminder of the ultimate end of technological advancement: better urban ecology, pleasant lives, and stronger relationships for the community that propels it forward.
Credits

Entrant Company
HEILONGJIANG HEISEN GREEN FOOD(GROUP)CO.,LTD
Category
Packaging Design - Health & Wellness

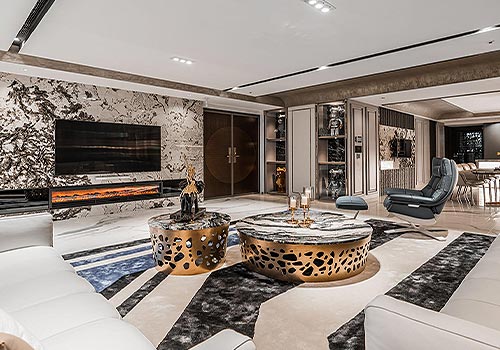
Entrant Company
AXIS interior design
Category
Interior Design - Residential

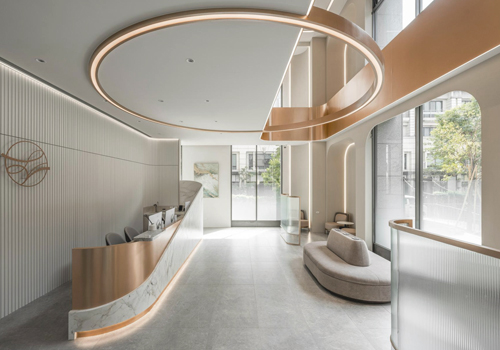
Entrant Company
TAIWAN
Category
Interior Design - Healthcare

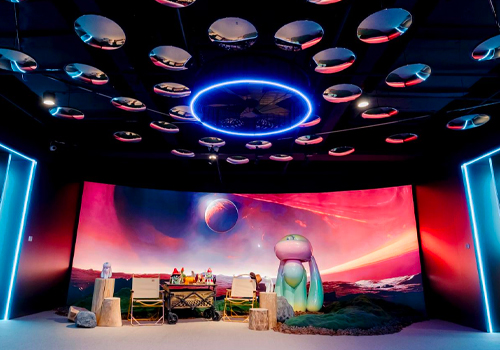
Entrant Company
Changzhou Keep Feeling Cultural and Creative Co., Ltd.
Category
Interior Design - Office


