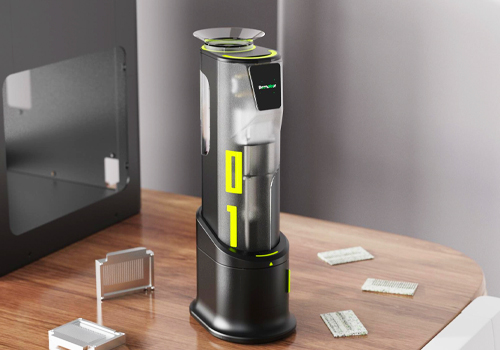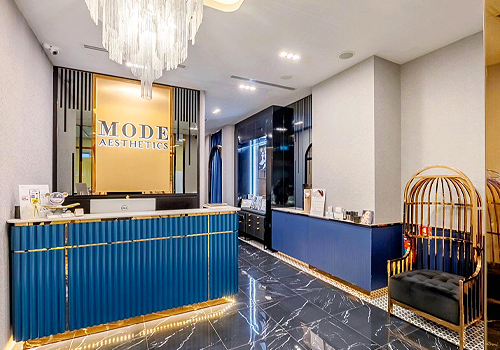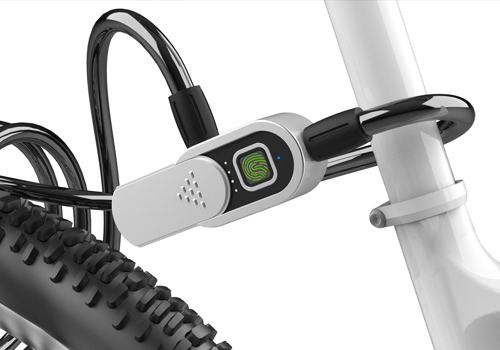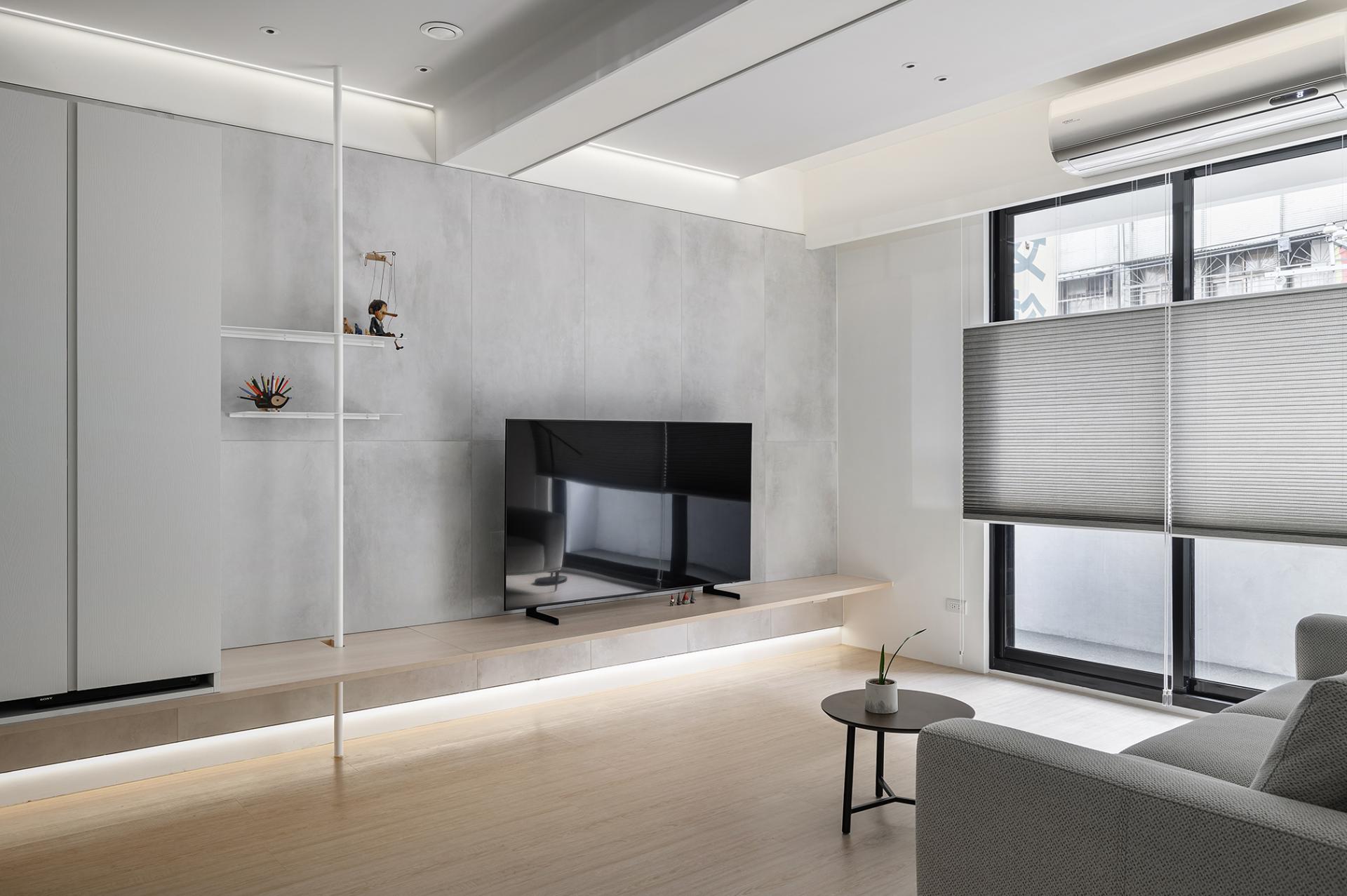2024 | Professional

Transparent box
Entrant Company
immerse Design Studio
Category
Interior Design - Residential
Client's Name
Country / Region
Taiwan
Originally, the abode featured a long and narrow layout centered on the main door, with windows only on both sides. As a result, clutter and darkness weighed down the space. Therefore, how to brighten up the space, circulate air at home, and create a sense of transparency without compromising on function is the main goal of this design project. In terms of color scheme, white color expands a space and makes the room appear larger. Then, a straight hallway offers a clear flow of movement for light from room to room and also adds depth naturally. The soft embrace of daylight bathes the bedroom in a warm ambience. With dimmed light, the bedroom represents serenity, peace and tranquility. The sunny side of the house boasts a living room and a study room. Therefore, the public area is well-lit. The other side of the house is equipped with a kitchen and a bathroom to ensure that the grease and smoke from the kitchen can be discharged quickly, while the bathroom is well-ventilated.
The trapezoidal shape of the foyer increases the sense of the space. The shoe cabinet is aligned with the direction of the trapezoid, extending traffic flow with a spanning corner. The ink stone pattern in the middle draws the eyes to the platform at the end, transforming it into a simple vista. By linking and connecting the volumes, the cluttered space is now transformed into a wide space to make a stunning first impression.
The large storage cabinets stand along the corridor lead the way to the living room, and the upper and lower openwork design offsets the heaviness of the cabinets. The wood platform base spreads to the TV wall, and the gray-scale fair-faced concrete in the background adds a disordered layer to the simple scene. On the wall behind the sofa, the curves smooth out the abruptness of the structural beams, and the light strips behind the curved surface emit warmth.
Credits

Entrant Company
iDOG INNOVATION
Category
Product Design - 3D Printed


Entrant Company
LE CREATEUR INTERIOR DESIGN PTE LTD
Category
Interior Design - Beauty Salon


Entrant Company
Zhongshan Elink Smart Technology Co., Ltd.
Category
Product Design - Hardware, Power & Hand Tools


Entrant Company
ポラスガーデンヒルズ㈱
Category
Architectural Design - Sustainable Living / Green










