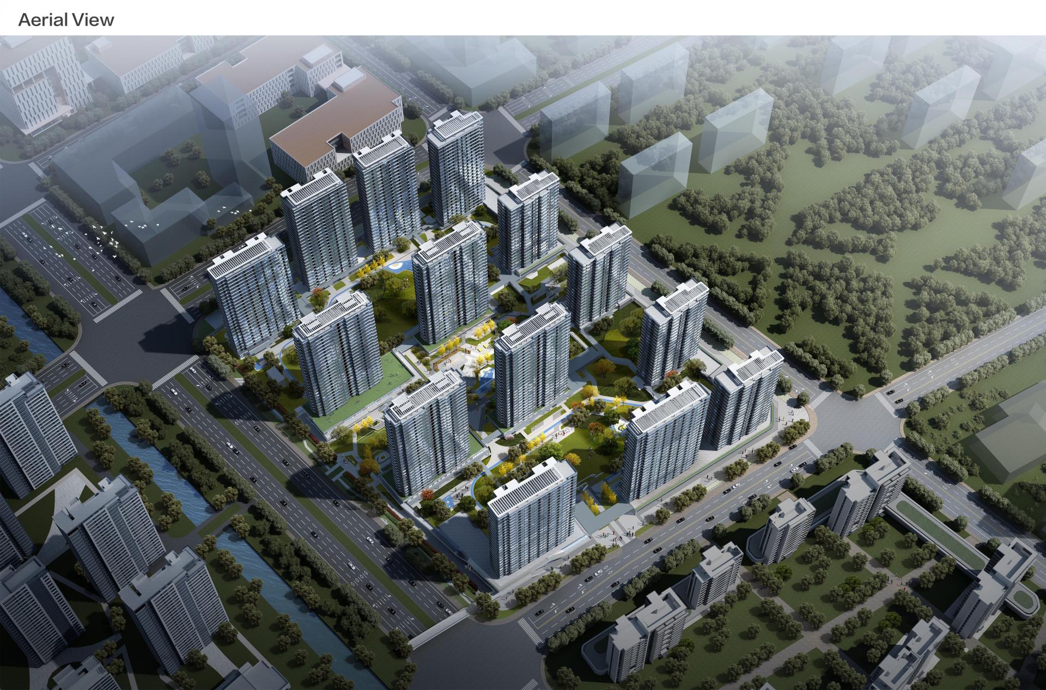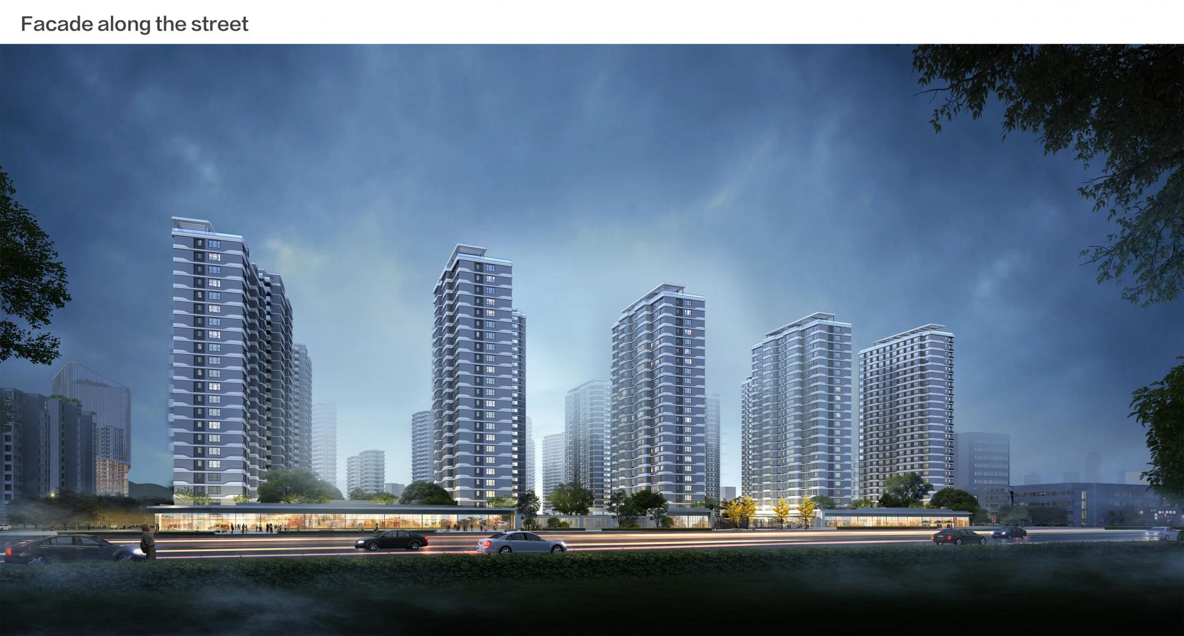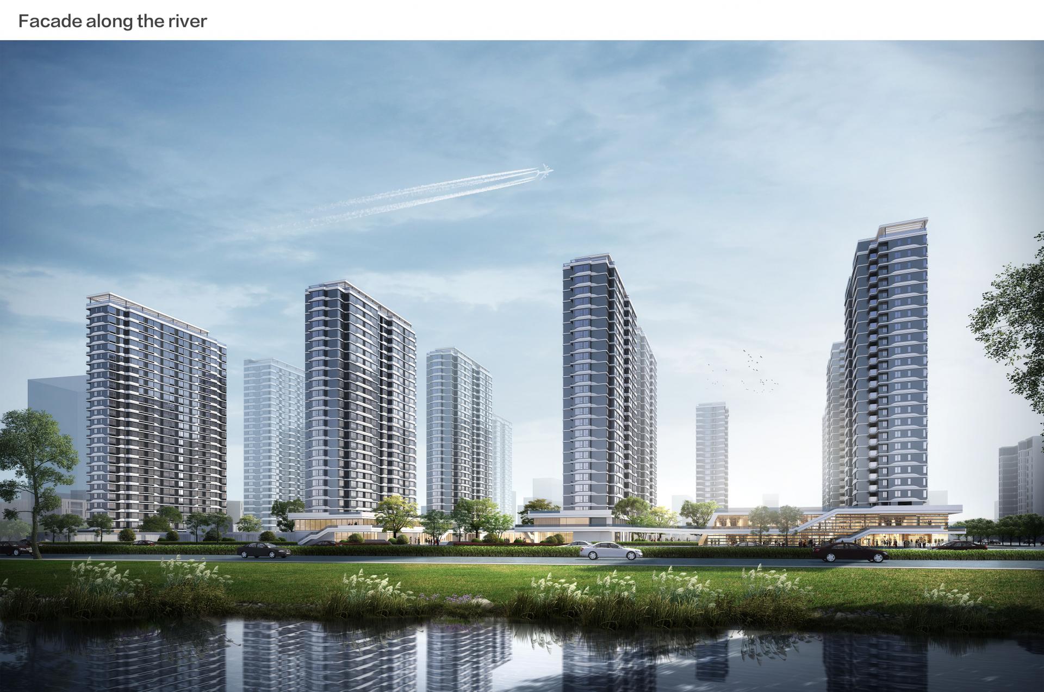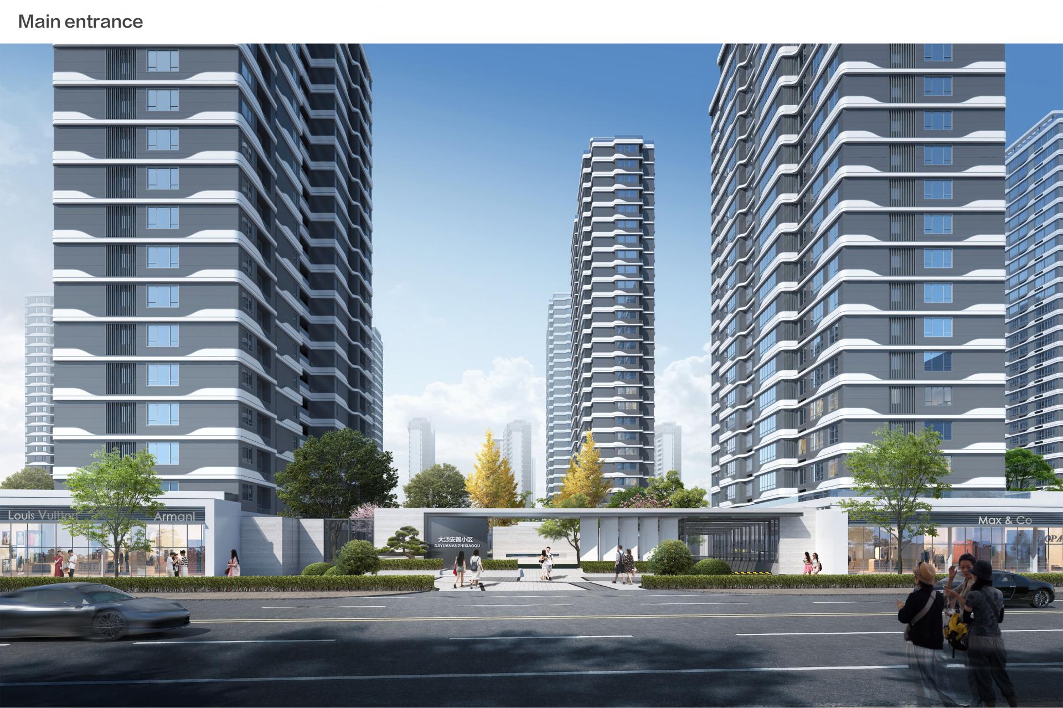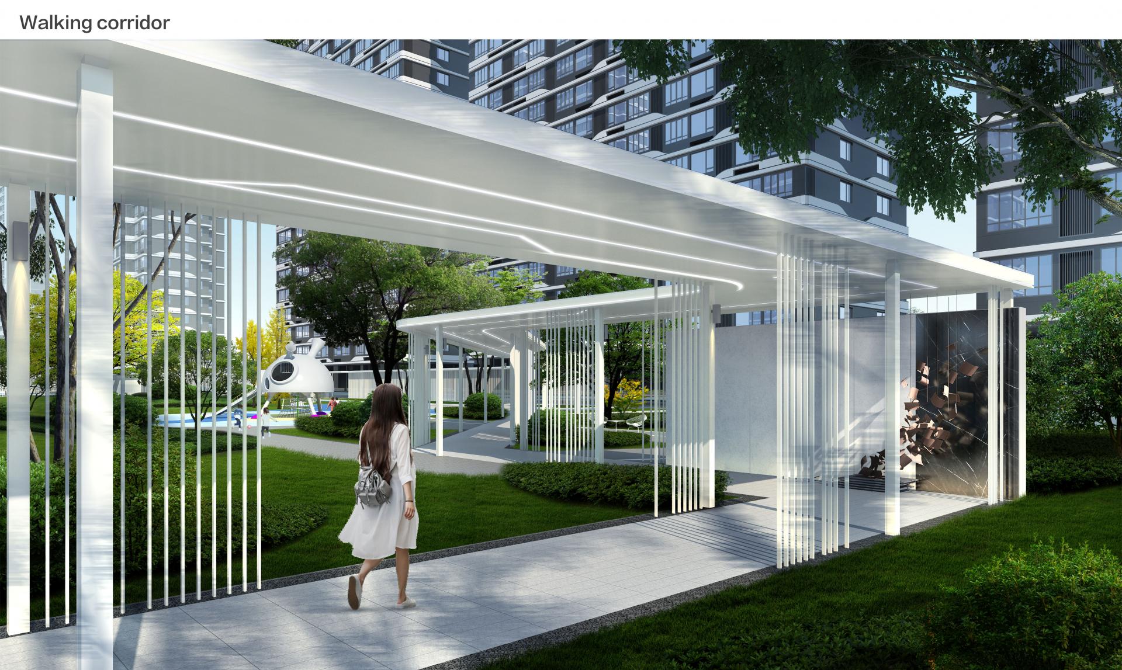2024 | Professional

Dayuan Residential Community in Fuchun Bay New City
Entrant Company
Jianxue Architecture and Engineering Design Institute Co.,Ltd
Category
Architectural Design - Residential
Client's Name
CCCC Urban Investment Fuchun Bay (Hangzhou) Co., Ltd.
Country / Region
China
This project is a residential project within the one square kilometer urban area development project of the Hang-Huang High-speed Railway in Fuchun Bay New City, Hangzhou. The area where it is located is the core of innovative services for the entire Fuchun Bay New City, with business offices, urban transportation hubs, and cultural tourism services as its main functions.
This residential area has a land area of 68,348 square meters and a total construction area of 298,950 square meters.
Zhejiang is one of the regions with rapid economic development in China. Economic development has promoted the pace of urbanization in the region, and its external manifestation is the extension and expansion of cities. The remediation of urban villages, the renovation of old cities, and land acquisition and demolition are currently one of the main issues facing urban development in this region.
In the eyes of most people, the resettlement housing communities that emerged during this process are synonymous with simple design, low quality, and even cutting corners. However, in this design, we hope to break this concept and design a community with good quality and a harmonious living experience.
A large part of the users of this community come from the same villages and towns. We will seriously consider this feature and highlight the neighborhood interaction function of the entire community. We have arranged a large number of public communication spaces, including a health park, a comprehensive neighborhood center (including a market, Happy School, Fuchun Bookstore, community hall, etc.), a senior care service center and other supporting spaces.
We have also constructed a multi-level open space network of "core-axes-nodes-corridors", connecting the open spaces with second-floor corridors and urban green belts to form a network of slow-moving systems such as urban pedestrian paths and skywalks.
The architectural design abandons all uneconomical and unnecessary decorations to save costs, and adopts rhythmic facade lines to show the elegant and restrained architectural beauty. We have designed four types of apartments, 50㎡, 70㎡, 105㎡, and 140㎡, to meet the needs of different types of families.
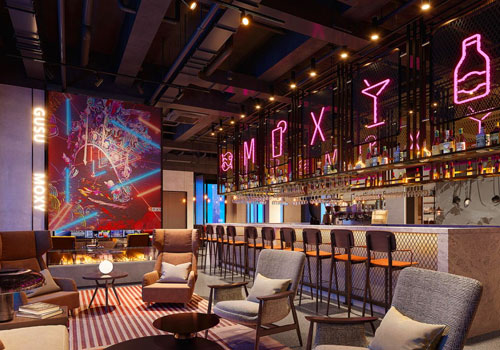
Entrant Company
Suzhou Gold Mantis Construction Decoration Co.,Ltd
Category
Interior Design - Hospitality


Entrant Company
DBlue Design
Category
Packaging Design - Dairy, Spices, Oils, Sauces & Condiments

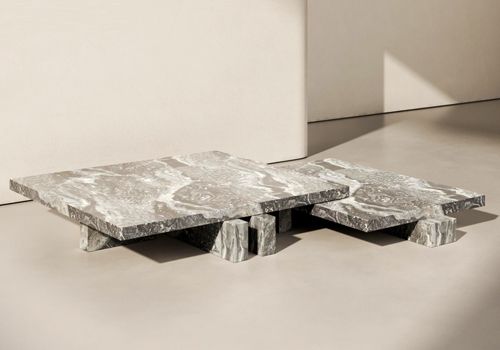
Entrant Company
Fedorova Architects
Category
Furniture Design - Tables & Desks


Entrant Company
Guangdong Phonpa Bespoke-Design Home Group Inc.
Category
Product Design - Windows, Doors

