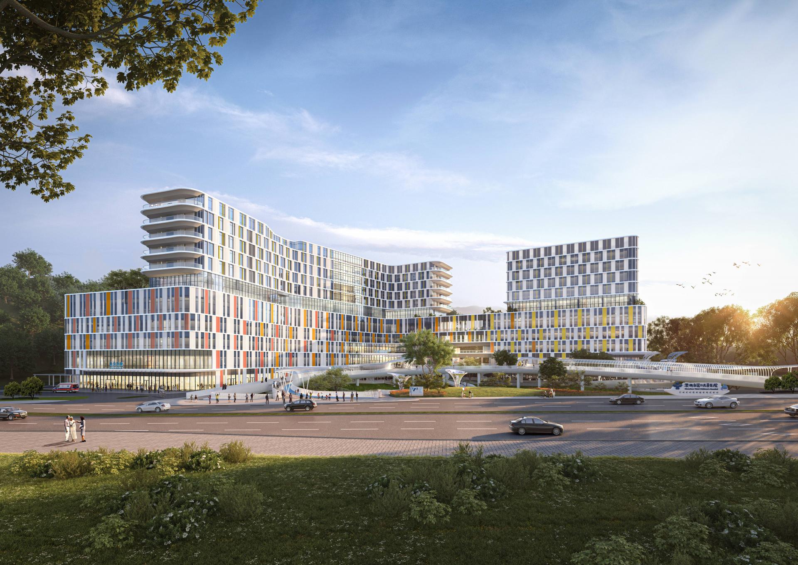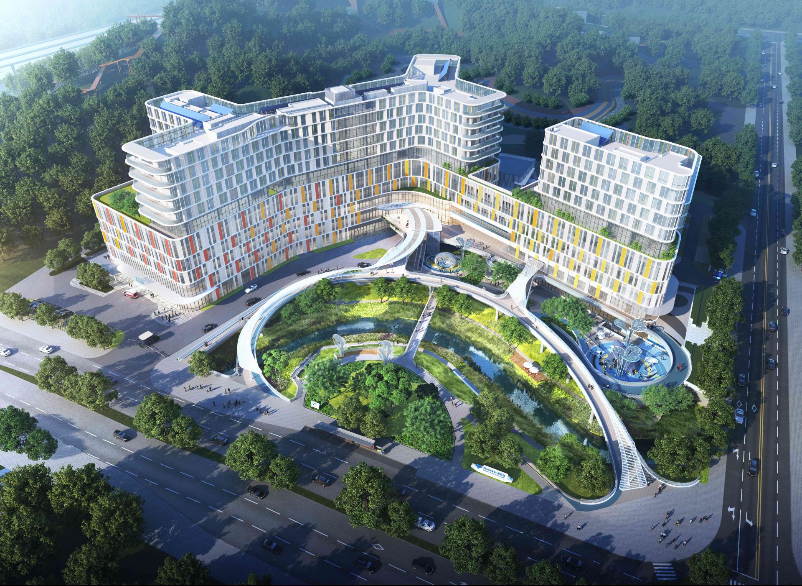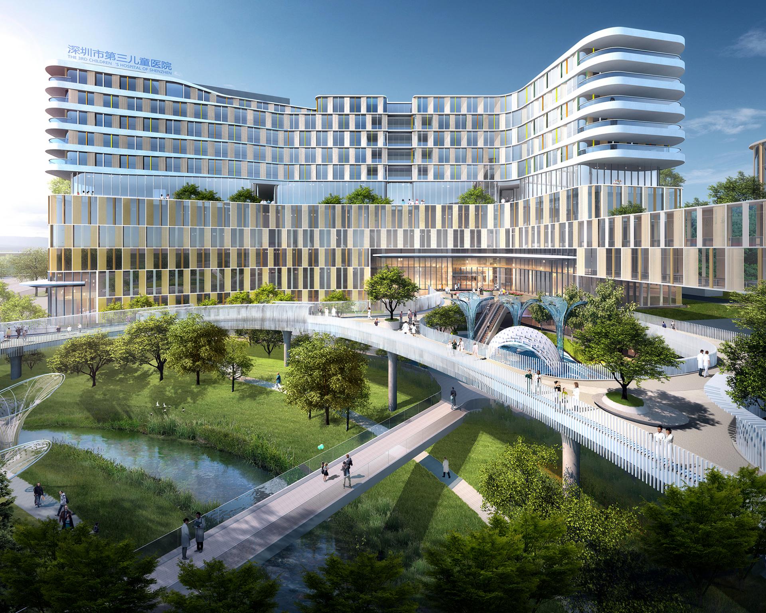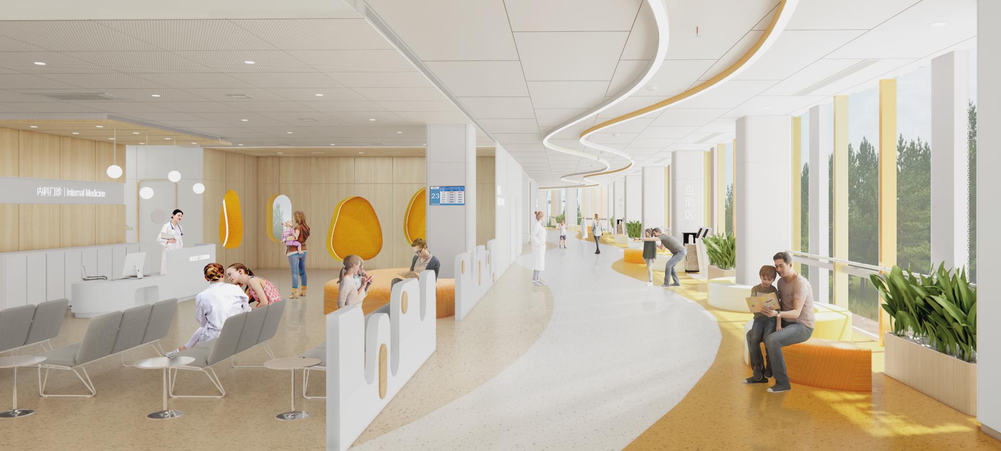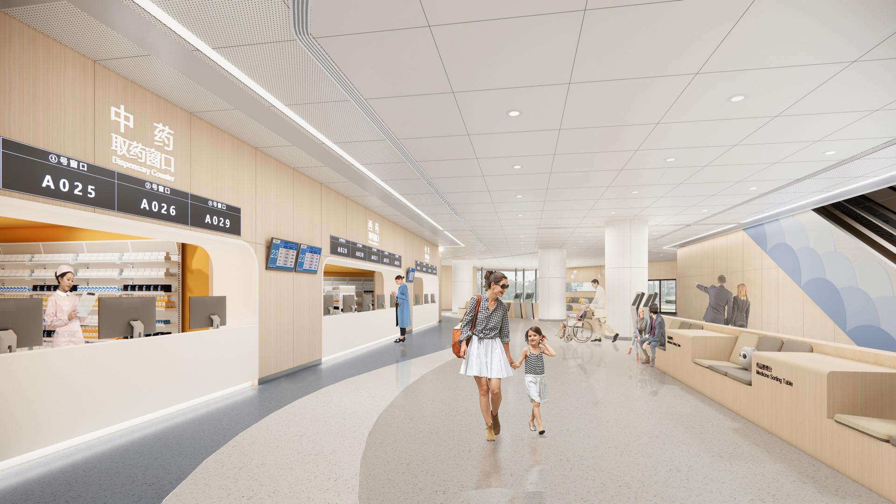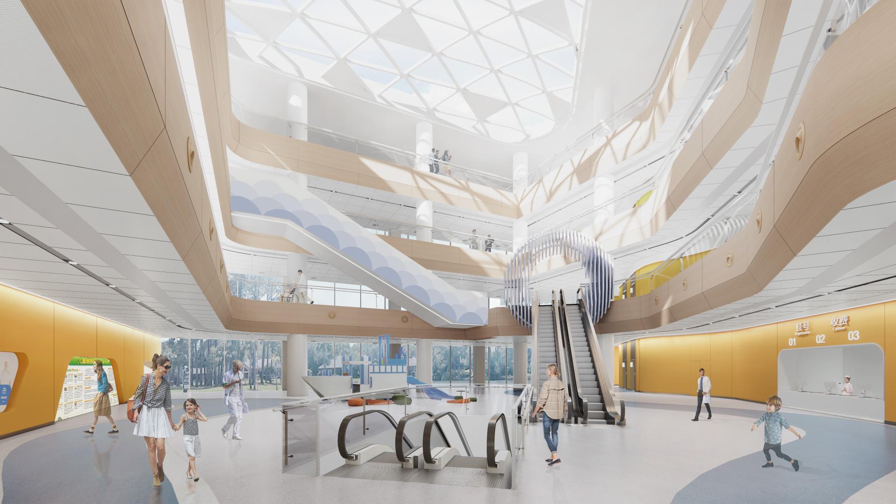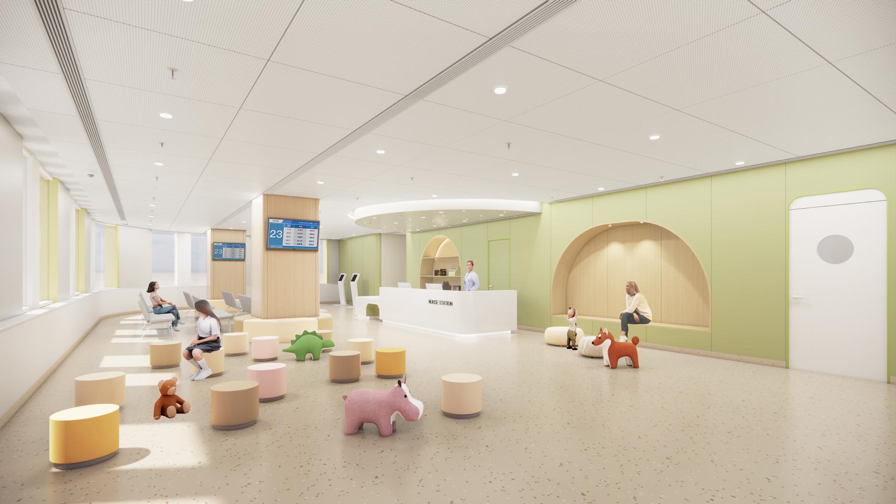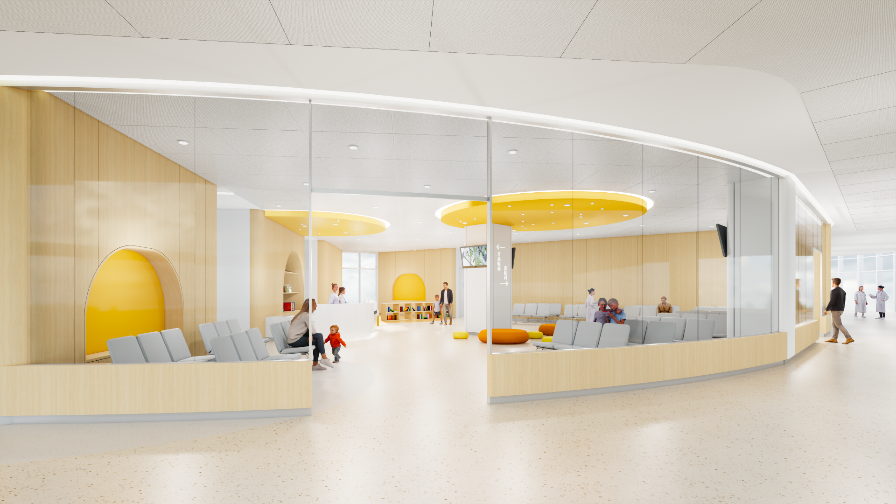2024 | Professional

Shenzhen Third Children's Hospital
Entrant Company
Zhubo Design, Nickl & Partner Architekten AG
Category
Architectural Design - Healthcare
Client's Name
Shenzhen Municipal Bureau of Construction and Public Works
Country / Region
China
Shenzhen Third Children's Hospital is located in Wulian Community, Longcheng Street, Longgang District, Shenzhen, with a total construction area of about 103,000 square metres and 500 beds, to meet the professional flow of children's health care, effectively combining the existing conditions, integrating medical treatment, health care, rehabilitation, scientific research and teaching, and highlighting the characteristics of children's services. We have put forward three major design concepts:
Firstly, the scope of precise medical services emphasises children as the main body, compared with adults, children need more care and understanding, through the design language to create a relaxed environment.
Secondly, blurring the boundaries of medical architecture breaks down the barriers between architecture and the natural environment, allowing the two to permeate and integrate with each other, creating a "garden-like" healing environment.
Thirdly, blurring the boundaries of medical functions allows for the incorporation of commercial services related to healthcare, creating a healing and working atmosphere full of vitality and energy.
Under the premise of a compact site and high building density, the maximum number of wards will have access to the park view, while at the same time ensuring an appropriate building scale and a pleasant architectural image for patients and the neighbourhood from the city's point of view. Through the modularisation of the consultation and treatment units and the clever design of the nursing units, the introduction of a landscaped healthcare axis, a number of pleasantly scaled sunny courtyards are formed inside the building, allowing patients and doctors to treat and work happily in a bright and friendly environment, where patients, families and healthcare staff can experience a quiet healing space without fear.
Credits
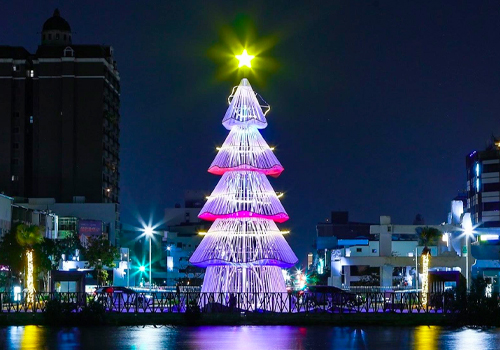
Entrant Company
National Yunlin University of Science and Technology
Category
Conceptual Design - Exhibition & Events

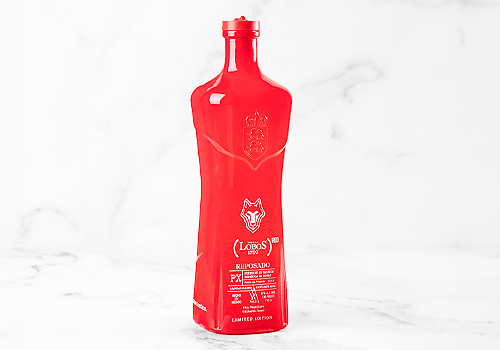
Entrant Company
R&CPMK
Category
Packaging Design - Wine, Beer & Liquor

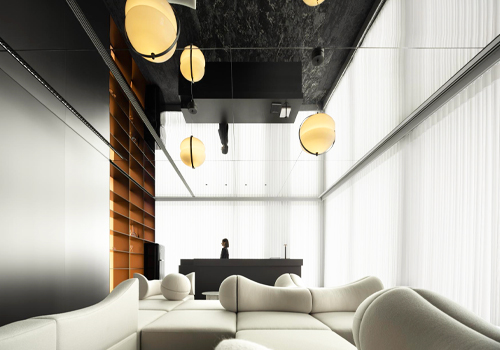
Entrant Company
GUANGZHOU JENMEHOME DESIGN CO., LTD
Category
Interior Design - Office

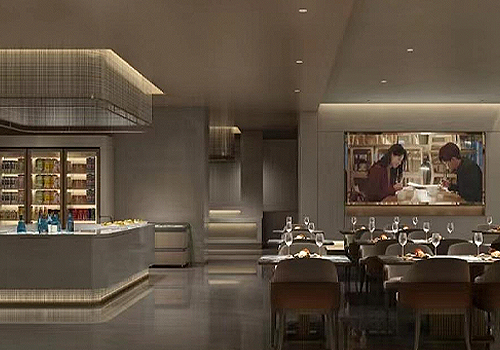
Entrant Company
Xiong Shuibo/Nanchang Yatai Space Design Engineering Co., Ltd.
Category
Interior Design - Leisure & Wellness

