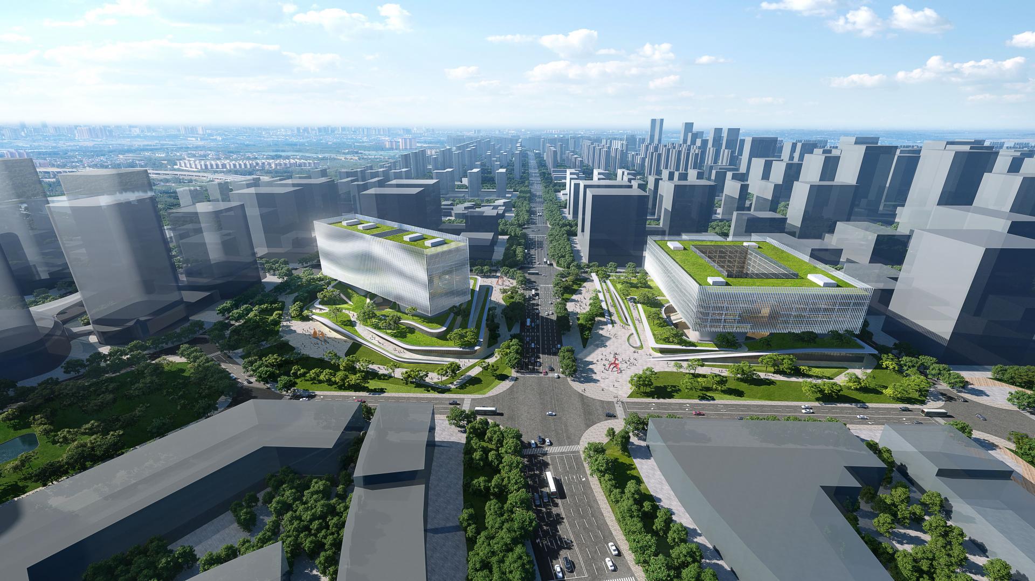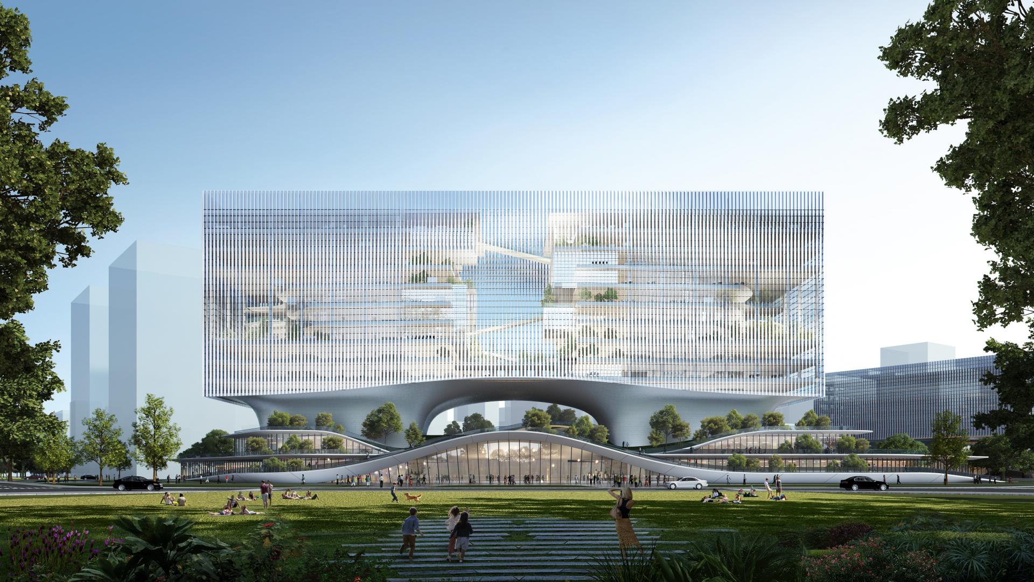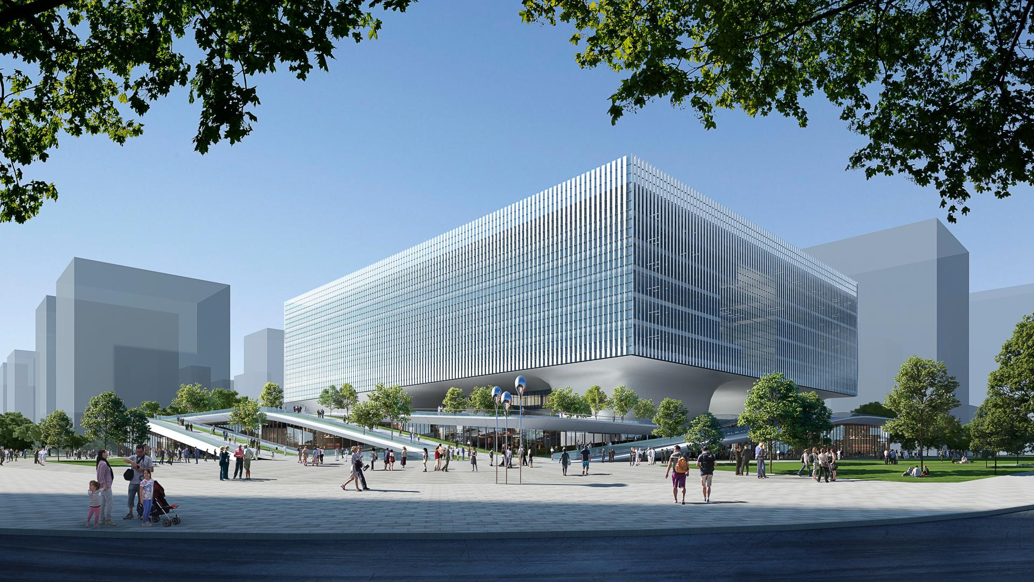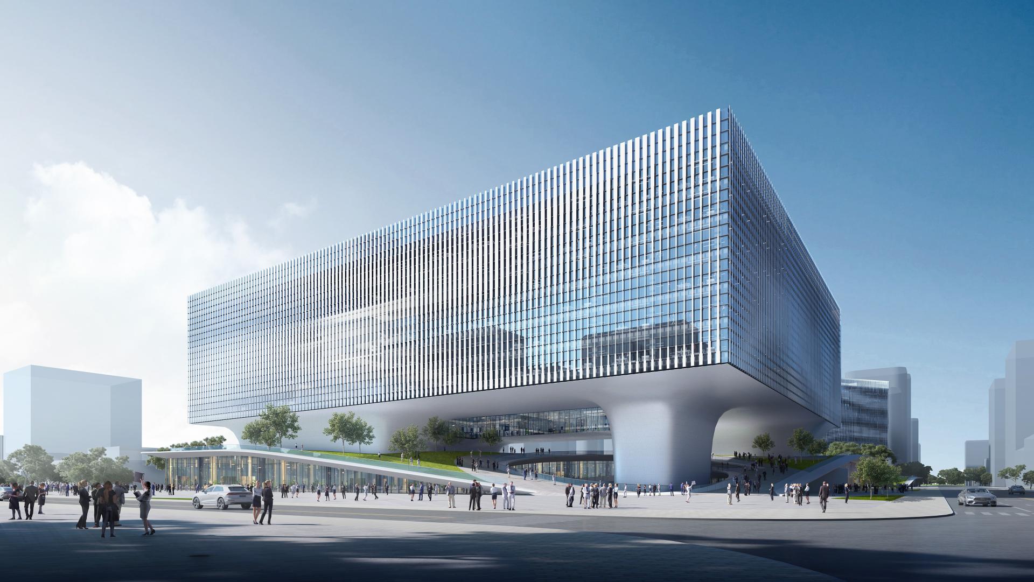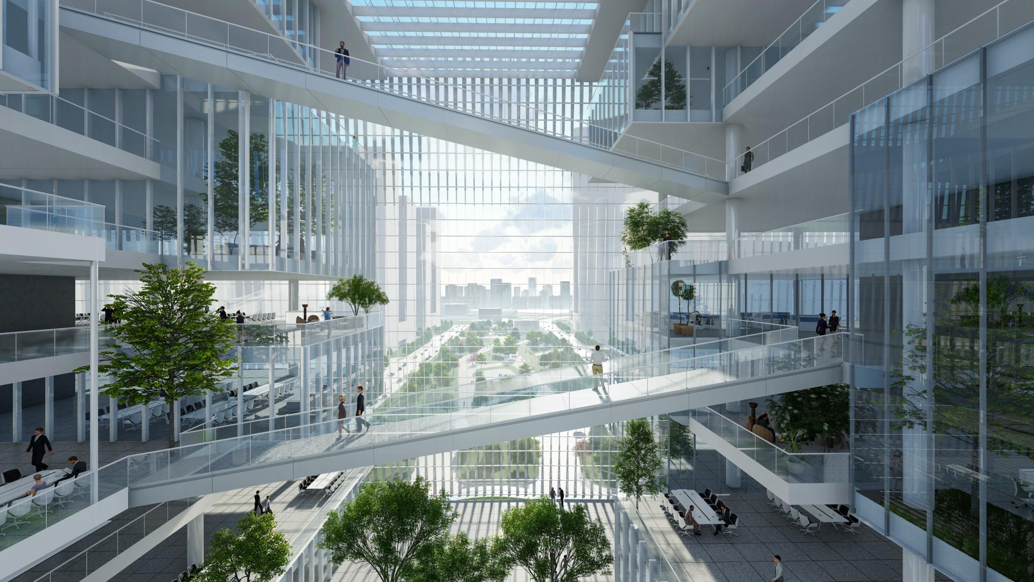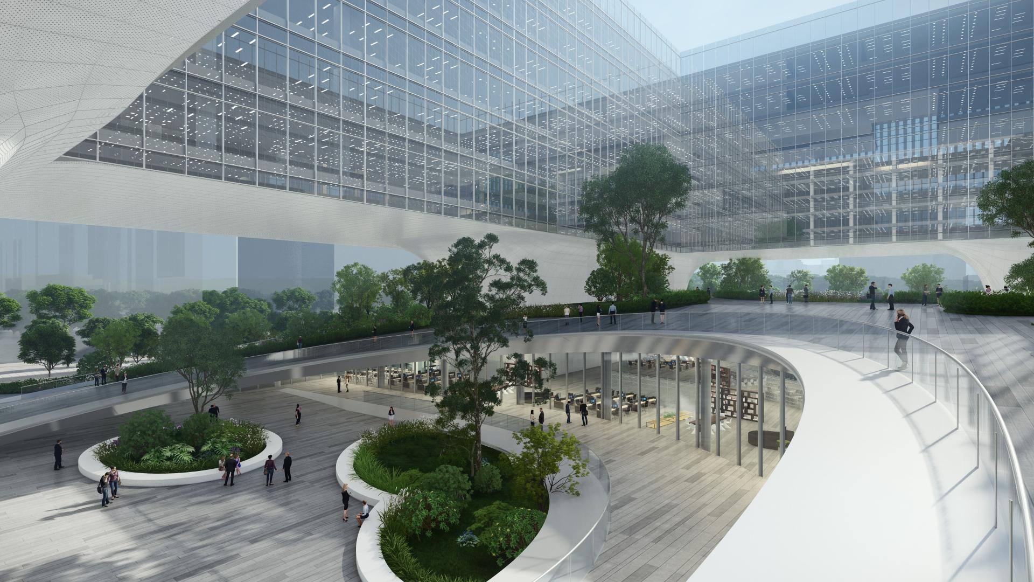2024 | Professional

Mianyang Sci. & Tech Innovation Center and Service Center
Entrant Company
Zhubo Design
Category
Architectural Design - Office Building
Client's Name
Mianyang Science and Technology City New Area Investmentt Holdings (Group)
Country / Region
China
The project is located in the Science and Technology City New District of Mianyang City, Sichuan Province. The science and technology park on the south side of the site extends northward to the project site through the city's central axis. We try to integrate with the park to create a building floating above the park. On the premise of meeting the functions, we divided the buildings into upper and lower parts. The lower parts extend and expands the park. The landscape-like architectural form stretches freely and breaks down the scale of the building. Maximizes the release of ground space to the public. The pleated, staggered and overlapping lower form guides people's roaming and flow, embodying the publicity and artistry of government buildings in the new era. The upper part is simple and square, pursuing efficiency and transparency, and combined with the rhythmic skin of the facade echoes the technological attributes of the building. By setting up a full-height atrium in the science and innovation center, green penetrates the building and continues to extend the central axis to the north. The upper and lower parts of the building fully reflect the opposition and unity of rigidity and softness, virtuality and solidity, privacy and openness, artificiality and nature. Through the dual dimensions of "horizontal spread" and "vertical sharing", it interprets an open, dynamic and ecological urban center that facing the future.
Credits
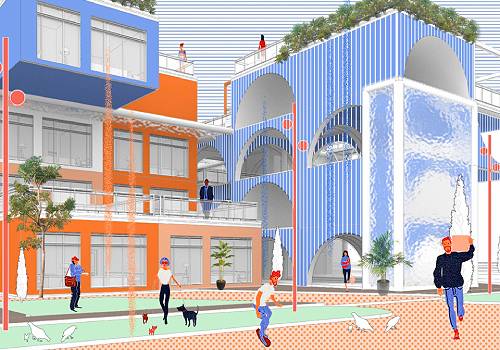
Entrant Company
Yutong Wu
Category
Conceptual Design - Habitat


Entrant Company
ANSAYA PHUKET & designbyPATA
Category
Interior Design - Residential

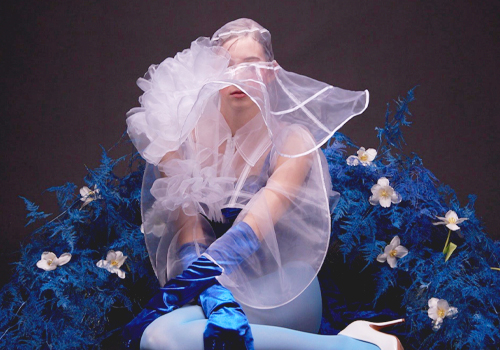
Entrant Company
Juwon Jeon
Category
Fashion Design - Avant-Garde


Entrant Company
XYG Studio
Category
Product Design - Educational Tools / Teaching Aids / Learning Devices

