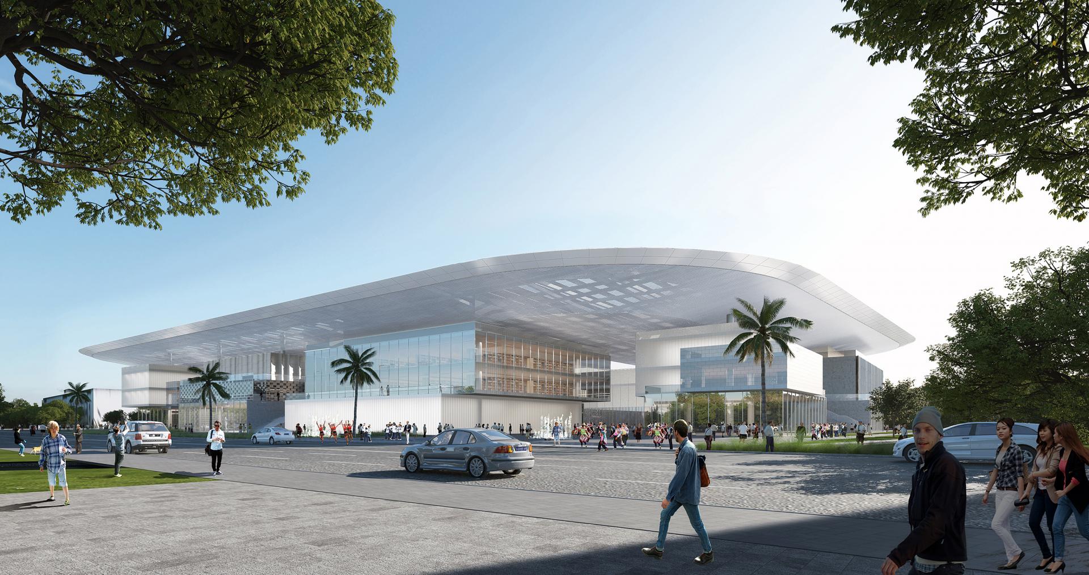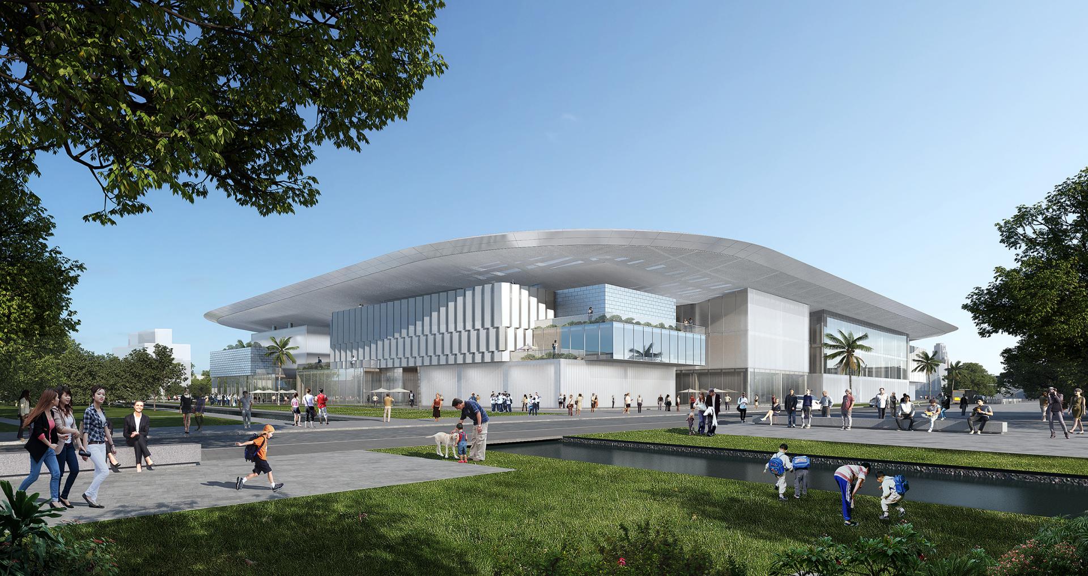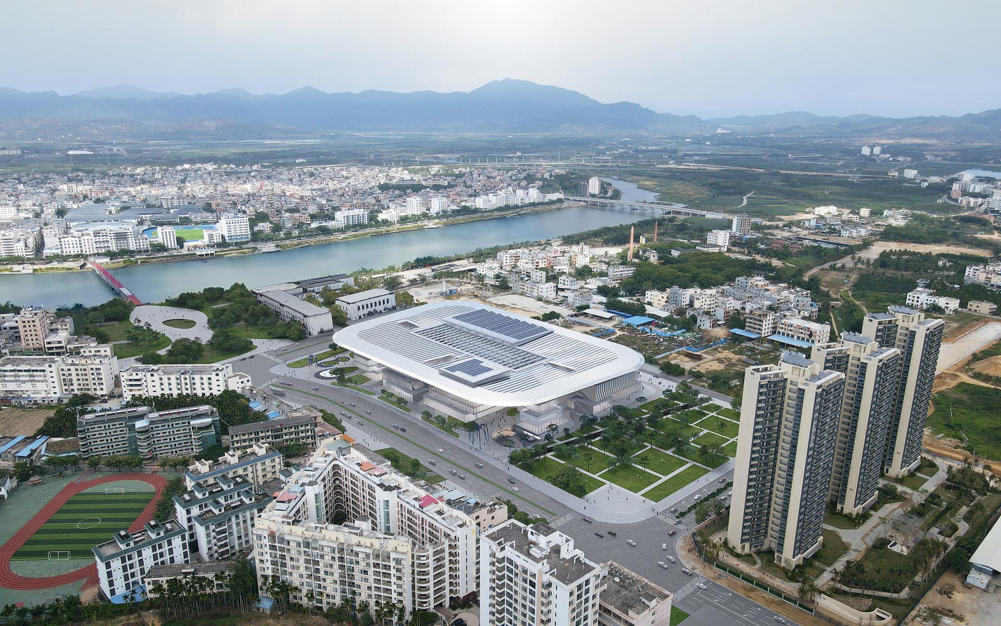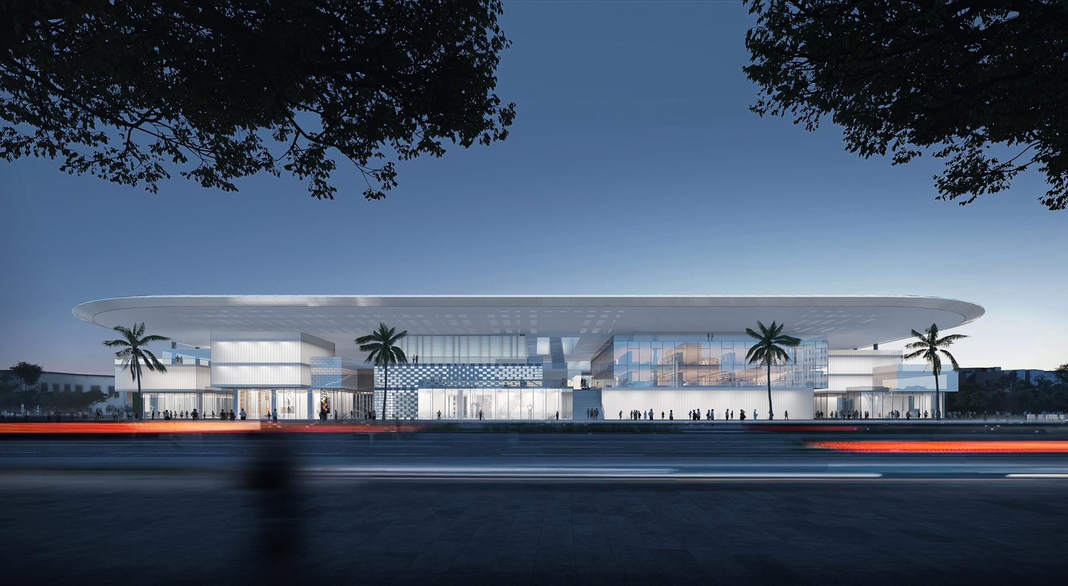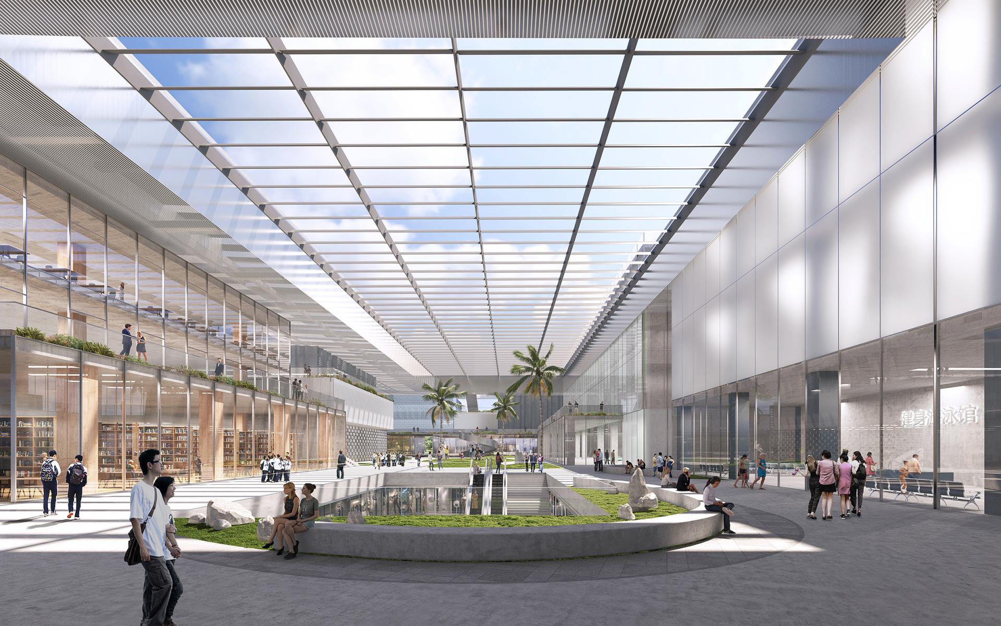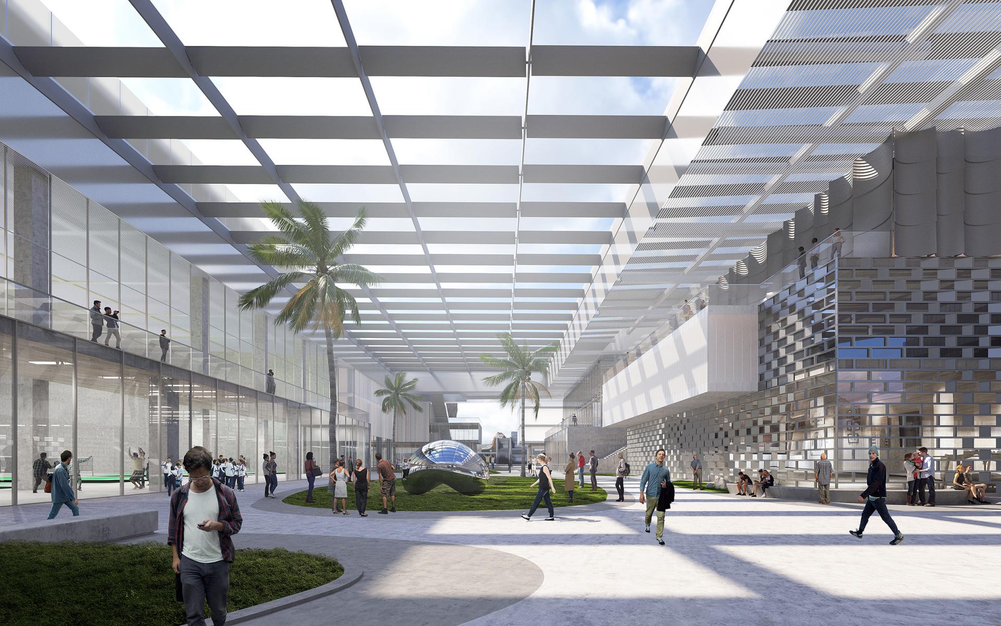2024 | Professional

Sanya Yazhou District Library、Culture Center and Gymnasium
Entrant Company
Zhubo Design
Category
Architectural Design - Cultural
Client's Name
Sanya Yazhou Bay Science and Technology City Development and Construction Co., Ltd.
Country / Region
China
The project site is located on the north side of the Yazhou District Government, which is dominated by a small and dense texture and lacks quality, open and shared architectural spaces on an urban scale;
We have stowed the small-scale cultural settlement under a flaring canopy, and the huge smooth volume is an unmissable presence, becoming the most iconic landscape of Yazhou District.
Cultural: extracting the texture from Yazhou's traditional villages to create a cultural settlement that meets Yazhou's cultural characteristics and is open and people-friendly.
Geographical: Focus on the local tropical maritime monsoon climate with strong sunlight and high temperatures and rainfall.
Public: The project combines a variety of functional venues such as cultural, commercial, sports and open courtyards to provide a place for cultural exchange for the public.
Design highlights:
Layers and layers of building layout to form a cultural settlement.
Create a multi-level, multi-dimensional, three-dimensional composite community environment and release the urban vitality of the neighborhood;
The large floating roof provides shade for the public space below and also creates a rooftop recreational park that links the library, cultural center, and gymnasium;
The height of the building is staggered to form a "V" valley, where air penetrates into every crack, and the large curved roof directs the flow of hot air to the outdoors, creating a cool space under the eaves.
Cultural Settlements Beneath the Clouds
The green landscaped roof extends outward like a giant cloud, while providing a shaded public space for people to enjoy. Citizens can roam from the ground to the roof through the cascading architectural platforms, experiencing the three-dimensional community and enjoying the fun space in the form of a garden.
The iconic shade canopy combines with the composite cultural triad to realize the sublimation from cultural venue to cultural Settlements.
Credits
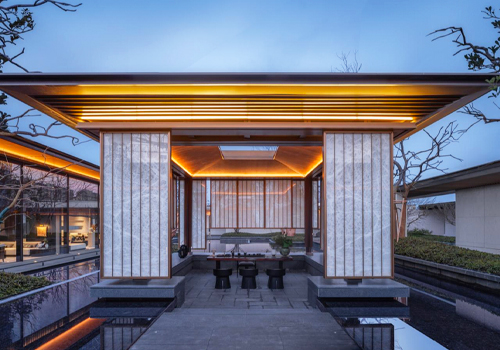
Entrant Company
Guangzhou Bohan Architectural Design Co., Ltd. Shanghai Branch
Category
Architectural Design - Public Spaces


Entrant Company
SHENZHEN WOODY VAPES TECHNOLOGY CO., LTD
Category
Product Design - Digital & Electronic Devices

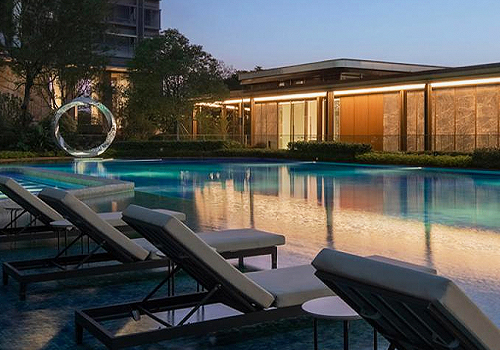
Entrant Company
Guangzhou S.P.I Design Co., Ltd.
Category
Landscape Design - Residential Landscape

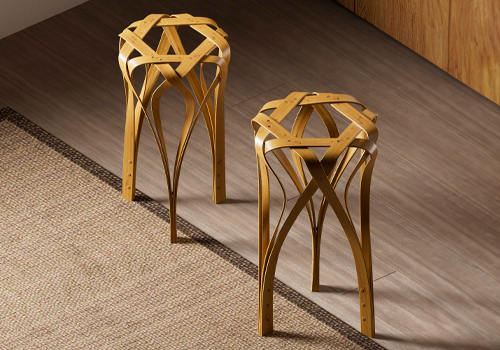
Entrant Company
Zhang Peiyi
Category
Furniture Design - Seating & Comfort

