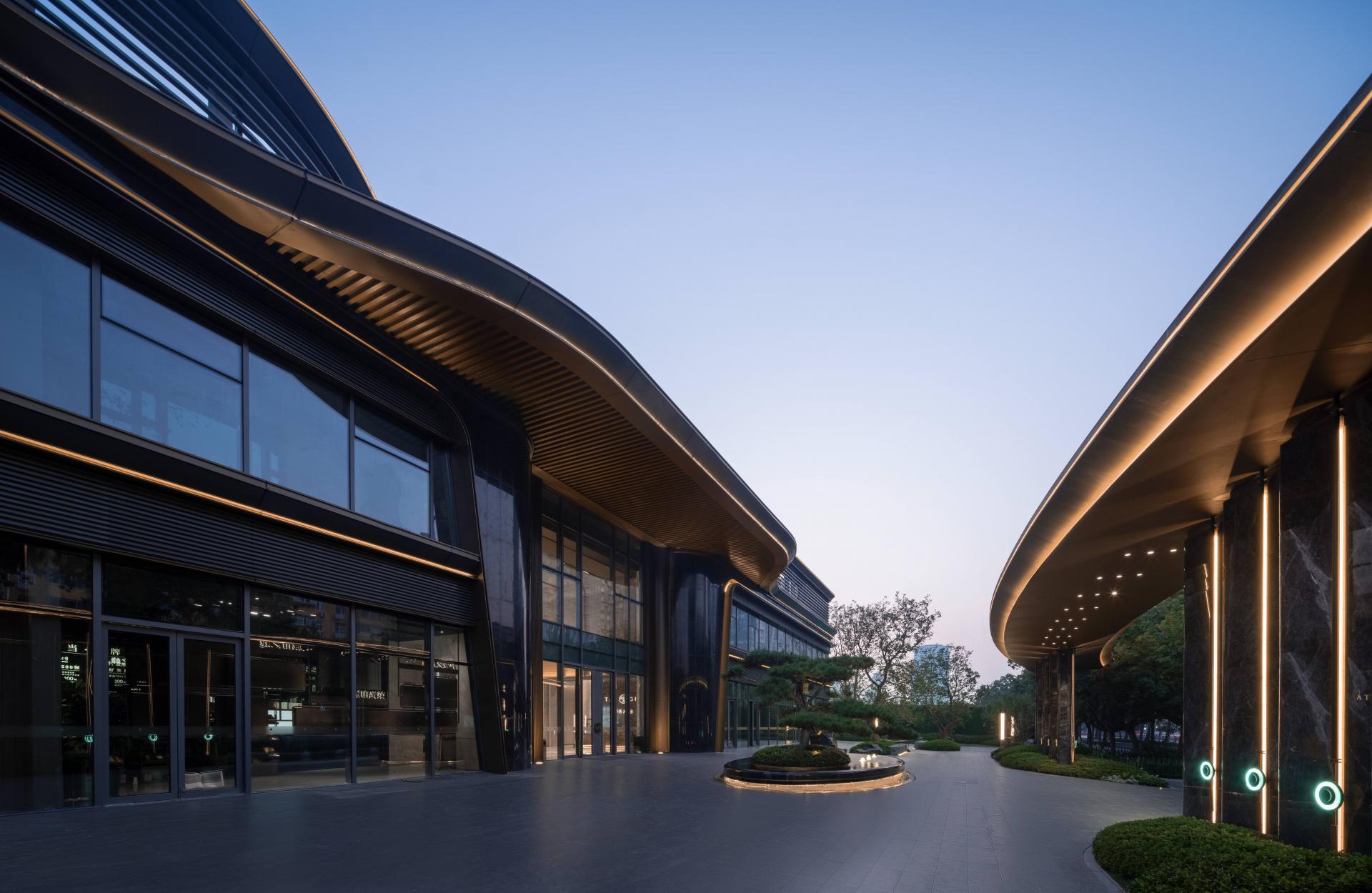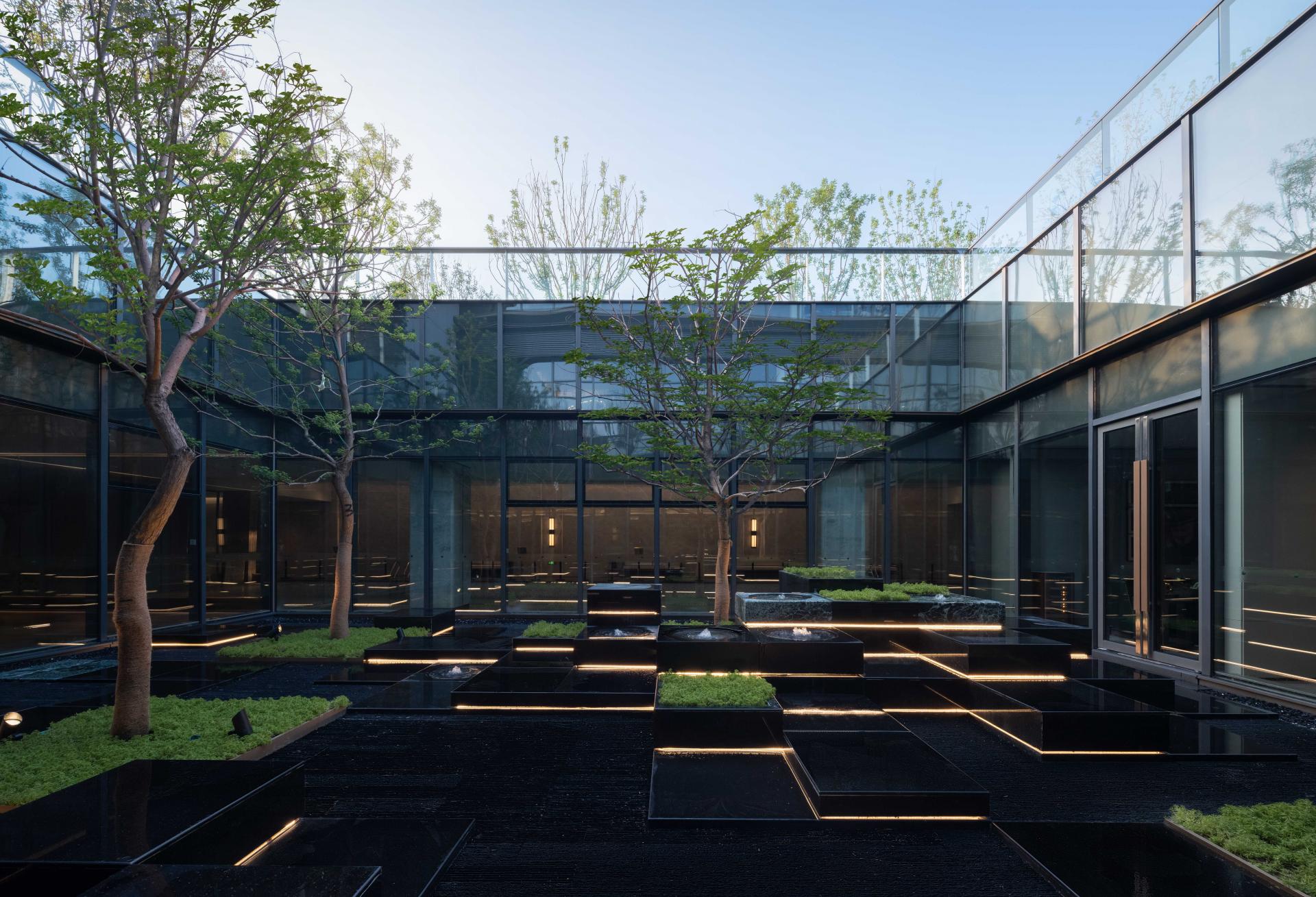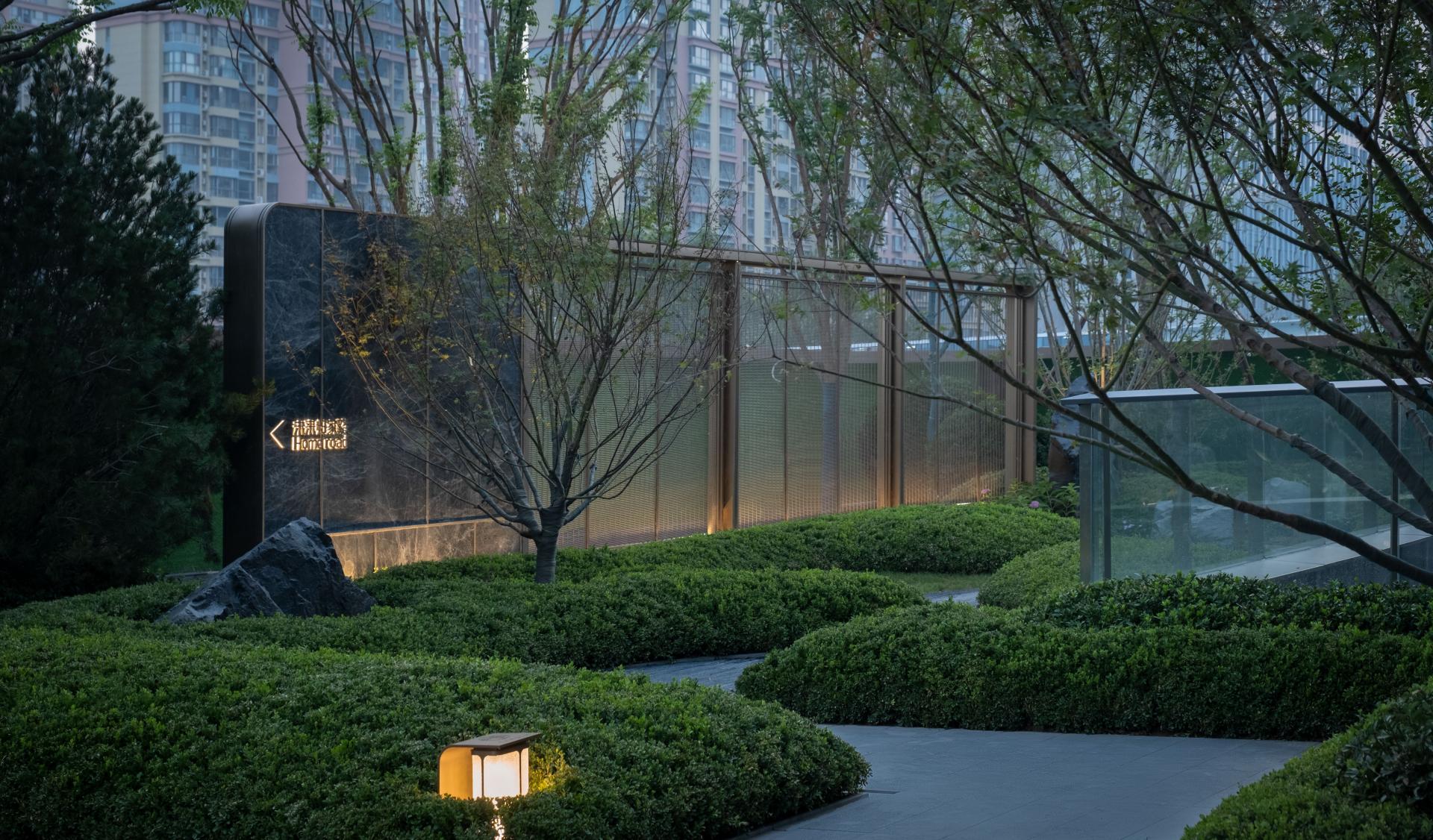2024 | Professional
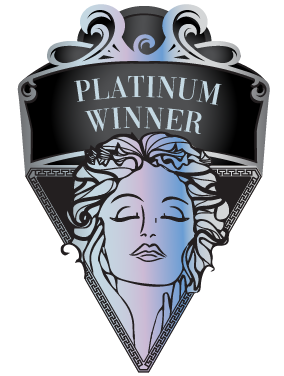
TAN·GIM
Entrant Company
HZS Design Holding Company Limited
Category
Architectural Design - Public Spaces
Client's Name
Poly Development Holding Group Co.,Ltd.
Country / Region
China
As a country known for its etiquette, China places great importance on the ceremonial order of the entrance and courtyard as the foundation of a noble family. The traditional emphasis on the relationship and order between "heaven, earth, and humanity" is reflected in the architectural design of a house with its distinct paths and aesthetic of ceremonial order.
Poly TAN·GIM, as the first ritual of welcoming guests home, incorporates golden threads as elements to create a bronze-colored atrium, providing a hotel-like experience in the grand lobby. The spatial structure is clear and visually appealing, with simple lines forming relationships. Neutral-colored light stone materials are predominantly used, creating an elegant and vibrant atmosphere that showcases the freedom and natural aesthetics of modern design, while maintaining an artistic concept.
The art gallery, themed "A Myriad of Ancient Crossings," simulates the shimmering water scene of natural landscapes through the material of mirror-finished stainless steel. Sculptures by top international artists are selected to showcase the artistic fusion of "Eastern Realm, Western Art."
In the negotiation area, a bar counter is centrally located, creating a symmetrical archway that exudes a sense of ambiance. The combination of green luxury stone and bronze fully embodies the luxurious quality of TAN·GIM brand. The divided spaces formed by the arches create a semi-open and semi-private atmosphere, providing a comfortable setting for negotiations.
The exclusive club for clients features a serene and elegant tea area, comfortable sofas, and exquisite miniature landscapes. In this space, people can relax, appreciate, observe, and enjoy a harmonious experience of body and mind.
The underground area revolves around a central courtyard, boasting abundant natural landscape resources. With simplified forms, delicate details, and the surrounding rich scenery, it presents a humanistic chapter that combines nature as the foundation and artistic expression.
The ceiling of the swimming pool space rises naturally in cascades, guided by integrated lighting, and faces the courtyard, cleverly bringing the outdoor scenery into the pool, enriching the dramatic changes of the space.
Credits
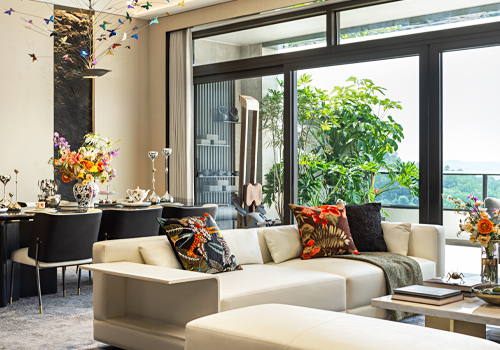
Entrant Company
GBD Design
Category
Interior Design - Living Spaces

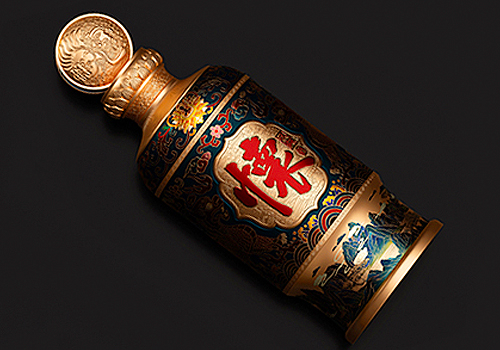
Entrant Company
DANSHENG CREATIVE
Category
Packaging Design - Wine, Beer & Liquor

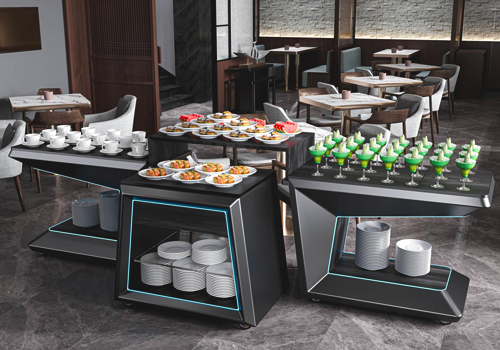
Entrant Company
Deson Hospitality Equipment Design (Shenzhen) Co., Ltd.
Category
Product Design - Outdoor & Exercise Equipment

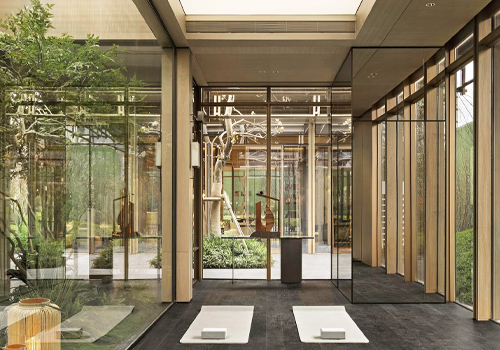
Entrant Company
Matrix Design
Category
Interior Design - Commercial




