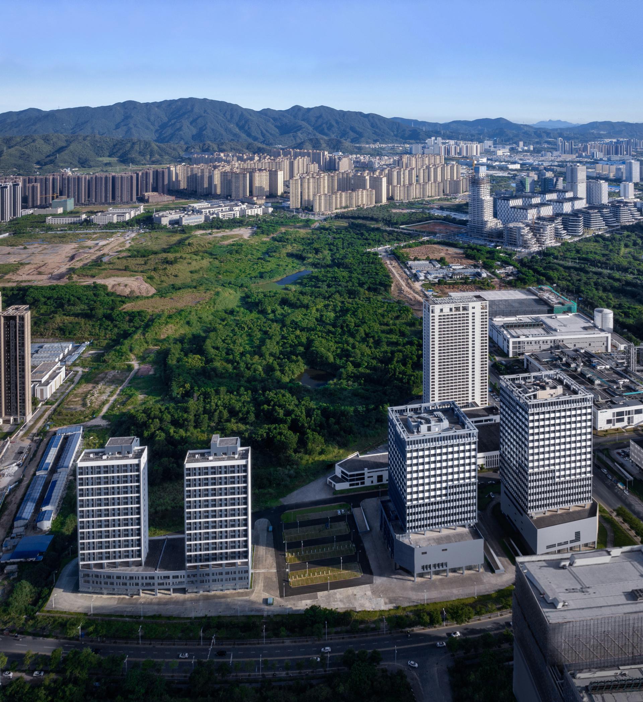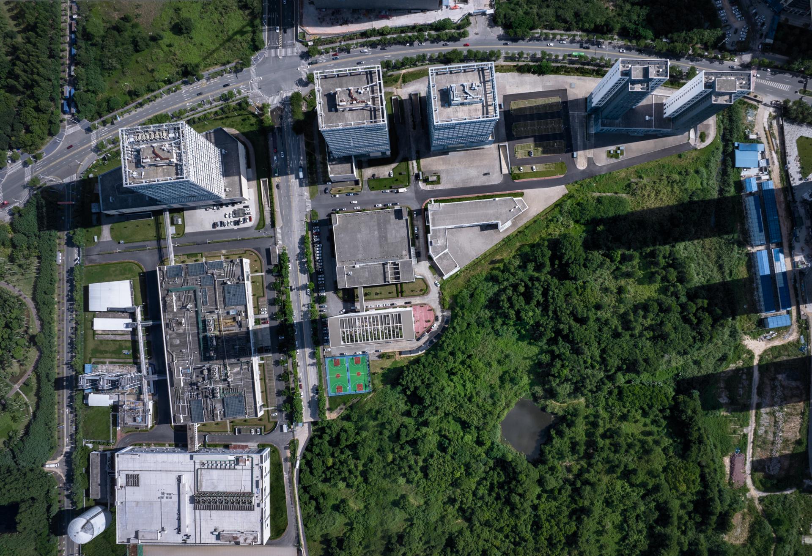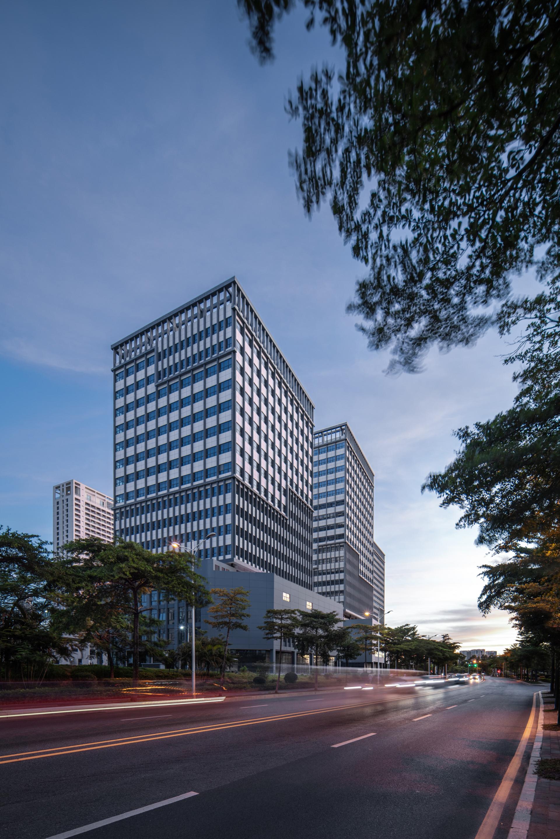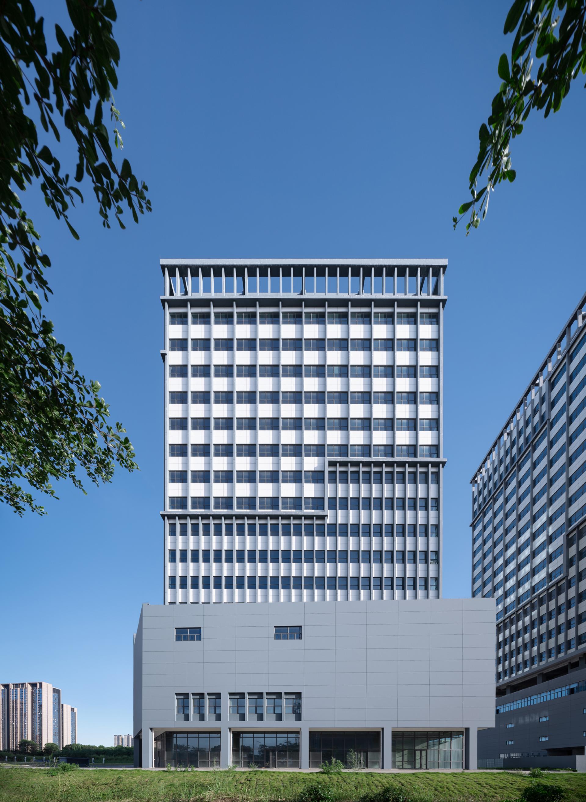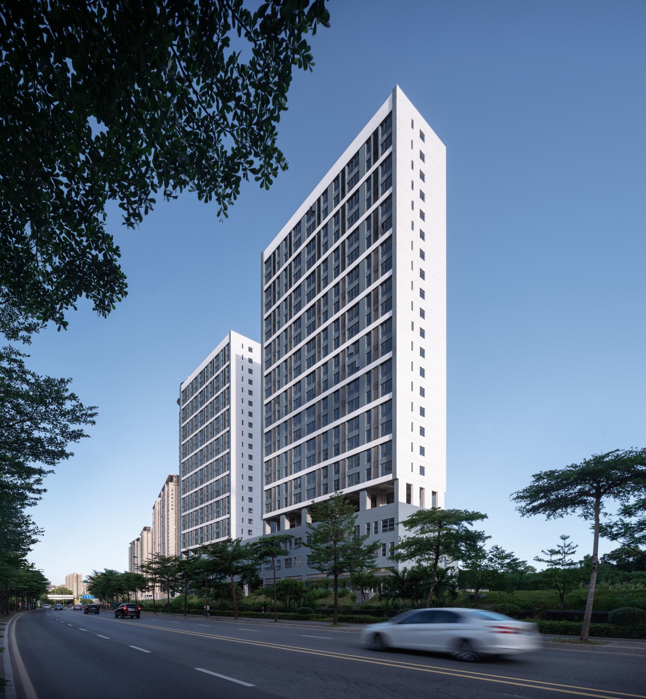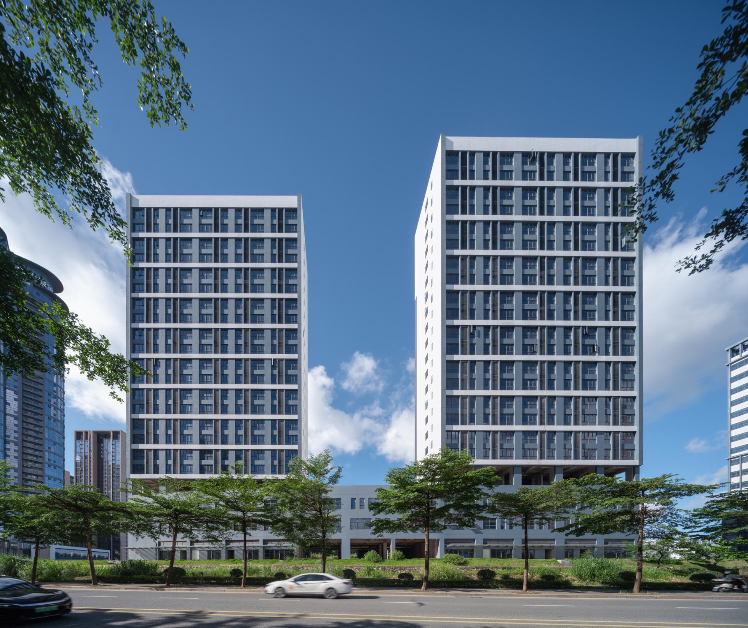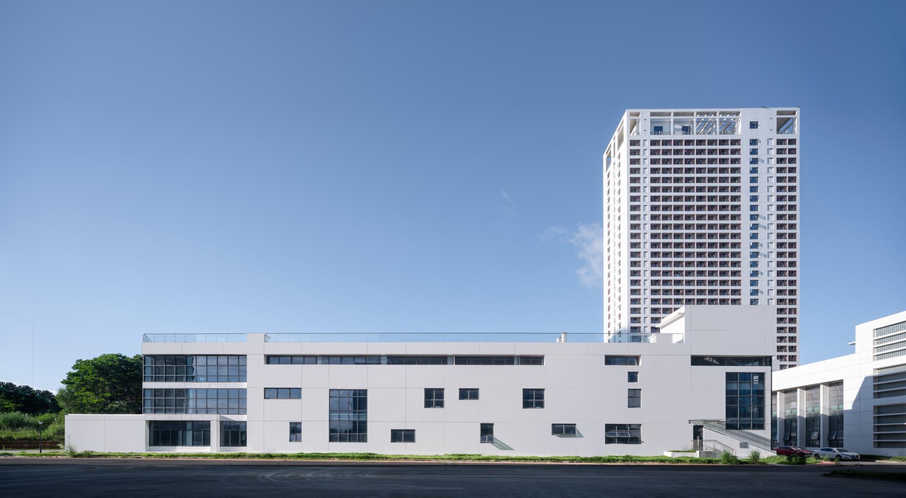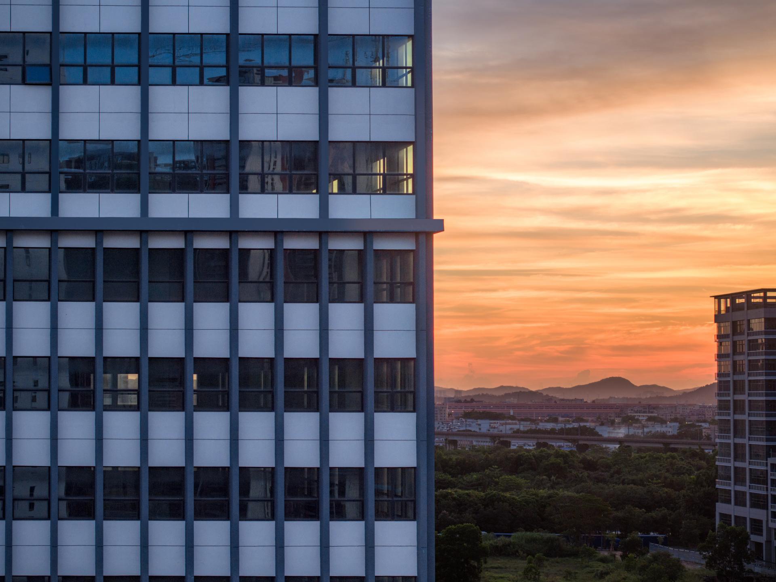2024 | Professional

Hepalink R&D and Production Base (Phase IV)
Entrant Company
THE INSTITUTE OF ARCHITECTURAL DESIGN & RESEARCH, SHENZHEN UNIVERSITY, CO., LTD.
Category
Architectural Design - Industrial
Client's Name
Shenzhen Hepalink Pharmaceutical Group Co., Ltd.
Country / Region
China
Hepalink R&D and Production Base is situated in the eastern part of Pingshan New District, Shenzhen City, along the Modern Industry Development Axis of Pingshan. The location is in close proximity to Huizhou, serving as a crucial junction connecting Pingshan and Huizhou.
This project belongs to the new industrial park, which mainly comprises production factories, R&D offices, staff dormitories, and supporting commercial facilities. The campus, occupying a total land area of approximately 20.48 hectares, is constructed in four phases. The site’s topography exhibits higher elevations in the south and lower elevations in the north. The entire plot sits about 1.5 meters above the adjacent municipal roads. The campus is bordered by Danzi North Road to the east, Juqing Road to the west, Jinxiu East Road to the north, and Linhui Road to the south. Rongtian Road traverses through the center of the campus, dividing it into eastern and western sections.
The phase IV construction of the campus occupies a total land area of 27,822.03 sqm, with a total building area of 81,874.43 sqm. The floor area ratio is 2.23, the building coverage rate is 25.9%, and the green space rate is 14.3%. The above-ground gross floor area is 63,652.17 sqm, including 29,262.62 sqm of Building 11 (office building), 29,250.35 sqm of Building 12 (dormitory building), and 5,139.2 sqm of Building 13 (factory building). The underground floor area is 18,222.26 sqm. Building 11 (office building) has 17 floors, with 1 underground floor and a total height of 78.9m; Building 12 (dormitory building) has 23 floors, with two underground floors and a total height of 83.1m; Building 13 (factory building) has three floors, with a total height of 10.8m and partial areas designed with 1 floor or 2 floors.
Credits
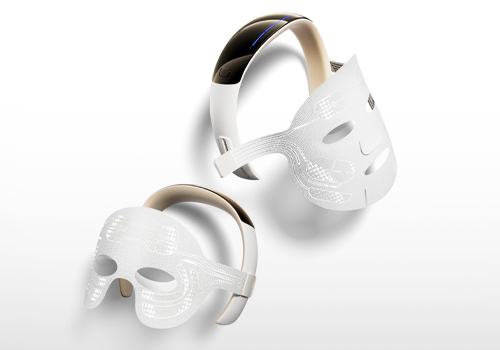
Entrant Company
FLOSSOM
Category
Product Design - Beauty & Cosmetic Products

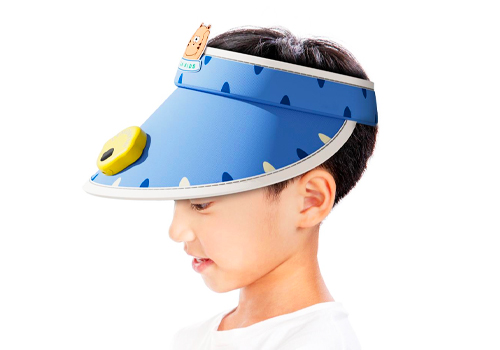
Entrant Company
Zhejiang Shihan Industrial Co., Ltd
Category
Product Design - Baby, Kids & Children Products

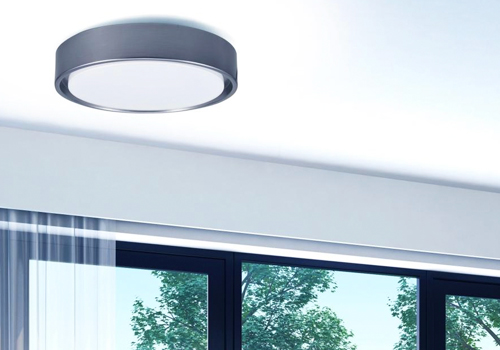
Entrant Company
KODA
Category
Lighting Design - Mood Lighting


Entrant Company
FA LAIYA INTERNATIONAL INC. TAIWAN BRANCH (B.V.I.)
Category
Packaging Design - Animals & Pets

