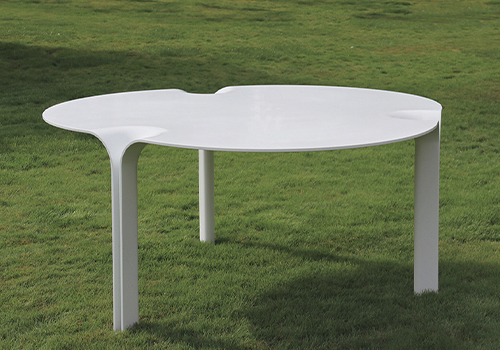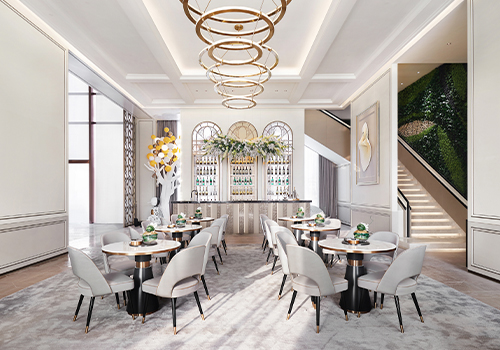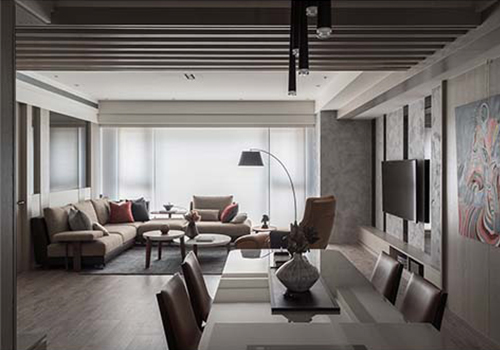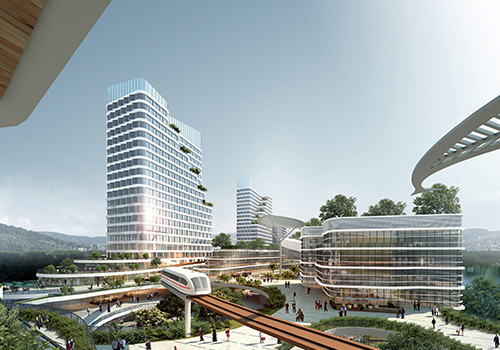2020 | Professional

R.W. Kern Center
Entrant Company
Bruner/Cott Architects
Category
Architectural Design - Sustainable Living / Green
Client's Name
Hampshire College
Country / Region
United States
The R.W. Kern Center is a 17,000sf campus building in Amherst, Massachusetts, designed to meet the rigorous requirements of the Living Building Challenge. The R.W. Kern Center is completely self-sustaining, generating its own energy, capturing its own water, and processing its own waste while remaining sensitive to its campus and environmental context. It is the largest Living-Certified higher education facility in the world. As a Living Building, the R.W. Kern Center prioritizes not just high performance, but beauty, equity, human health, and well-being. The new facility demonstrates institutional commitment to the highest level of environmental sustainability, stewardship, and to the college’s mission of critical inquiry, active leadership and hands-on learning.
The R.W. Kern Center’s sustainable design begins with strategies appropriate for a cold climate: passive solar orientation, robust insulation, an air-tight envelope, exterior shades, and triple glazed windows help mitigate against large swings in temperature and humidity routine to New England climate. The placement of windows and window-to-wall ratio is calibrated to provide maximum access to natural light for those working in the building. A 118-kilowatt roof top solar array exceeds the building’s energy demands - a net-positive system.
The building employs a net-positive water system, capturing, treating, and disposing of all its own water on site. Rainwater is collected from the roof and stored in two 5,000-gallon reservoirs adjacent to the building; from there it is processed and treated for drinking. Composting toilets use no water, reducing the overall water consumption to just 150 gallons per day. Greywater is collected and filtered through indoor planters in the building’s central common space, and then out to an on-site constructed wetland of native plantings. All the buildings systems are comprehensively metered. An interactive display communicates the building’s energy production, water use, and overall performance to occupants.
As a Living Building, the Kern Center prioritizes not just high-performance, but beauty, equity, human health, and well-being. Materials were selected to meet the intersecting imperatives for local sourcing, responsible industrial practices, and avoidance of “red list” substances which have adverse effects on human health and the environment.

Entrant Company
HenkaLab
Category
Product Design - Furniture


Entrant Company
Zest Art
Category
Interior Design - Exhibits, Pavilions & Exhibitions


Entrant Company
E&C DECO Interior Design
Category
Interior Design - Residential


Entrant Company
LHA ARCHITECTURAL DESIGN CO,LTD
Category
Architectural Design - Public Building







