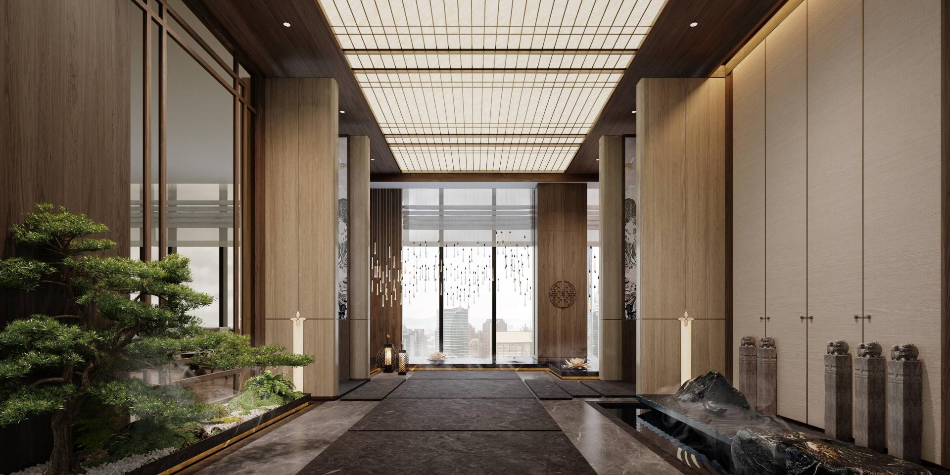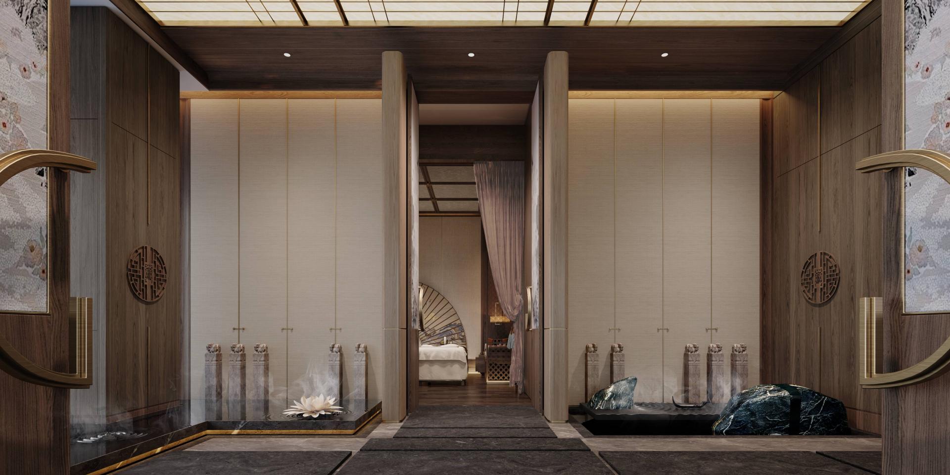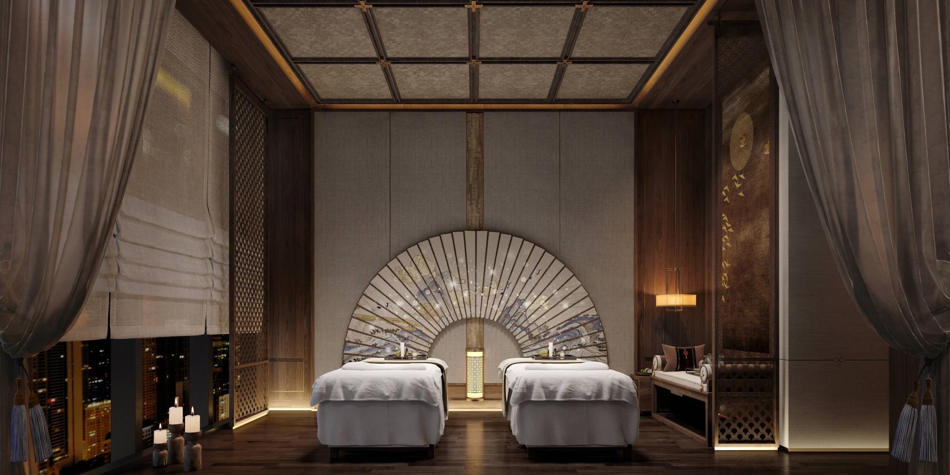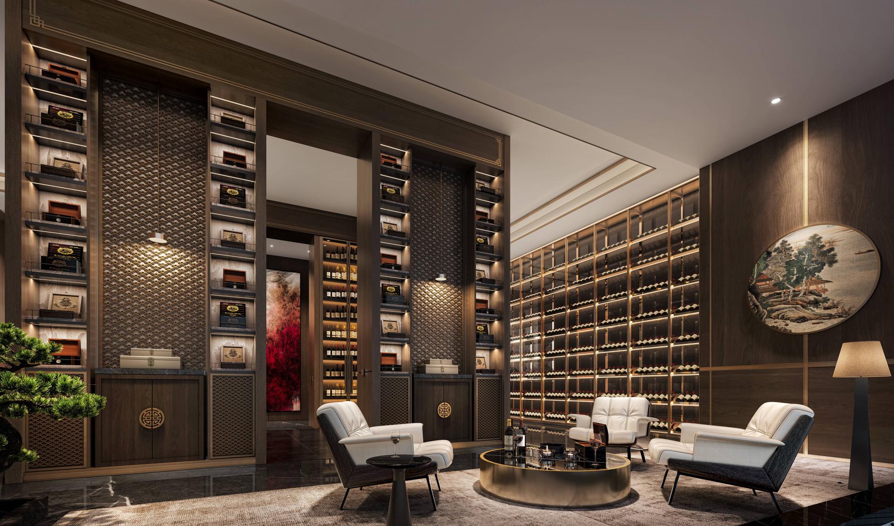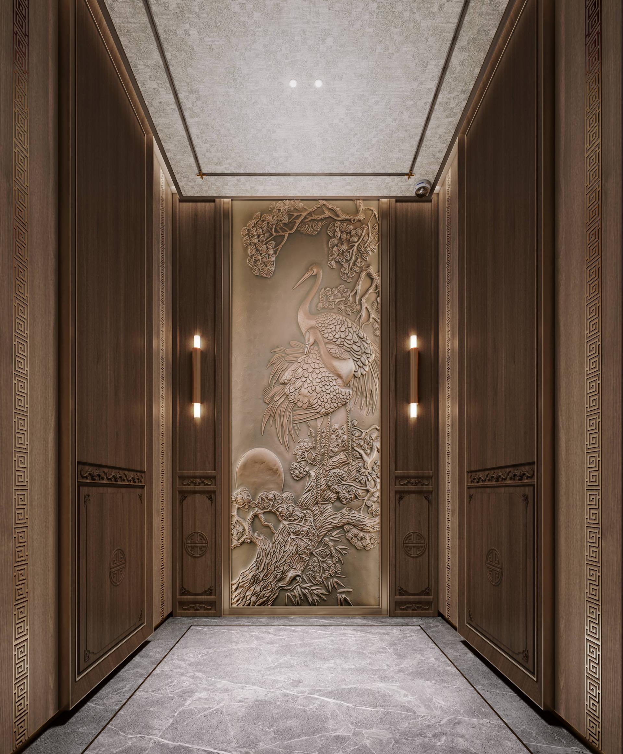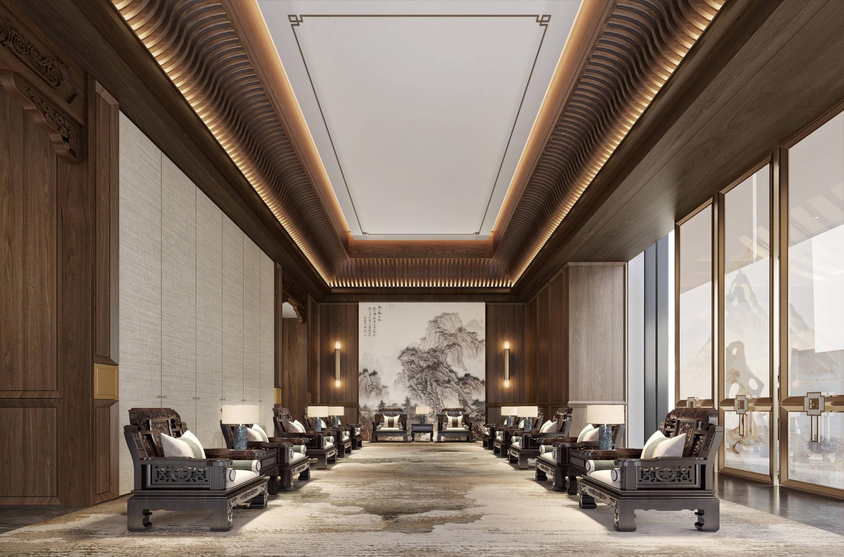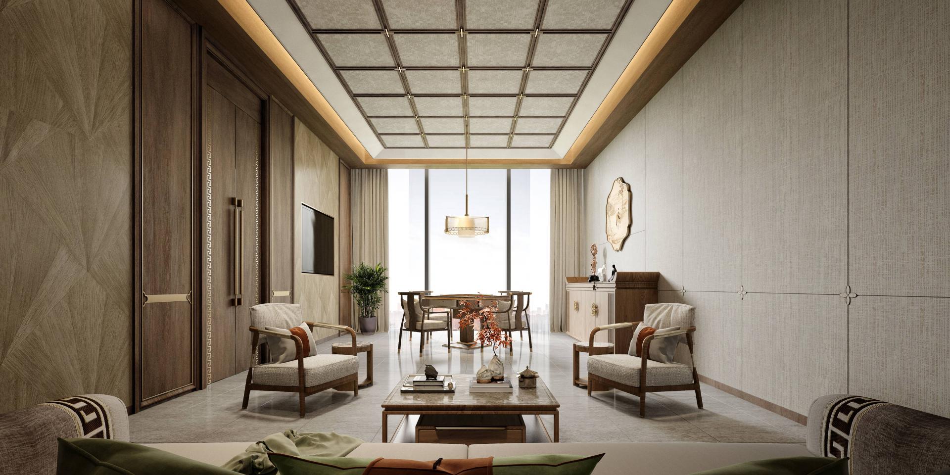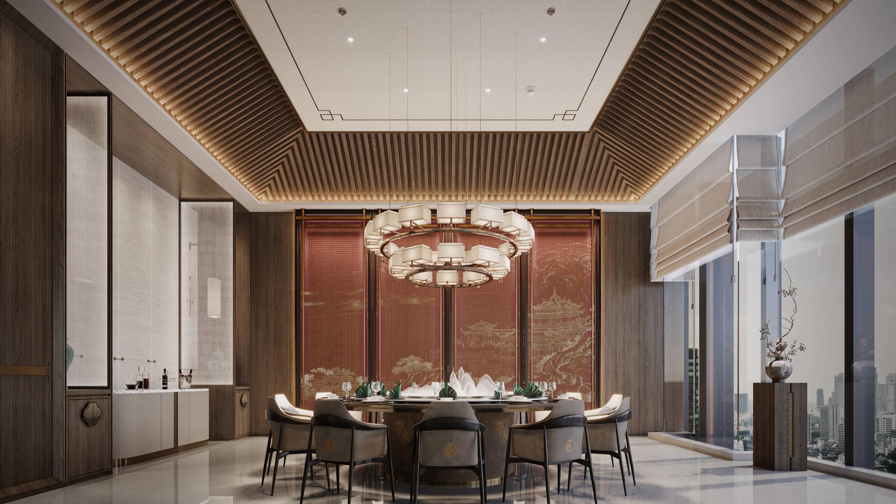2024 | Professional
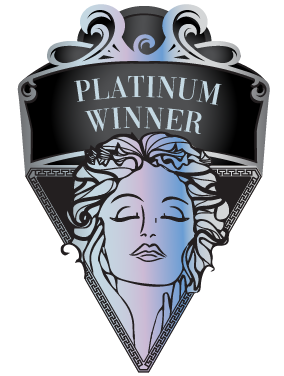
Guang Na edifice
Entrant Company
ZHEJIANG YASHA DESIGN AND RESEARCH INSTITUTE CO,LTD
Category
Interior Design - Office
Client's Name
Country / Region
China
The project is situated in Wuhai City, Inner Mongolia, covering a total construction area of 6000 m2. The design team skillfully blended traditional Chinese culture with modern techniques, and used a wide range of natural materials like wood and stone to build an upscale club space that exudes both Chinese charm and modern elegance. The spatial arrangement and overall design concept of the clubhouse seamlessly integrate the essence of Chinese design with the allure of unrestraint and refinement, while also drawing inspiration from the imaginative landscapes found in traditional gardens to create a narrative of serenity and harmonious integration with the surroundings. As interpreted by modernist design language, it shows the beauty of the oriental aesthetic system. The clubhouse space is truly distinctive in its simplicity, bridging the past, present, and future, shaping a distinctive and exclusive new Chinese aesthetic realm. The landscaping of the koi viewing area on either side of the mountain water and misty pine forest allows guests to immerse themselves in a captivating experience of gradual transitions and ever-changing scenery, one step makes a change, even when indoors. By extracting and condensing elements of the natural landscape within a confined space, it captures the poetic essence of the scenery and carries forward the deep heritage of traditional aesthetics. The design of the SPA area is also inspired from oriental culture and reinterprets cultural symbols. Through the interplay and envelopment of the spatial structure, the boundaries between functional areas are blurred. The use of gauze curtains, screens, and clever light and shadow design enhances the permeability of the space. The design of the tea room adheres to the concept of "entertaining guests with treasured wine, inviting old friends to taste good tea”, seamlessly integrating the scenery both inside and outside the window, creating an elegant space where the tea aroma permeates the air. The box design is based on hiding and revealing, opening and closing, presenting a dignified and refined spatial ambiance.
Credits
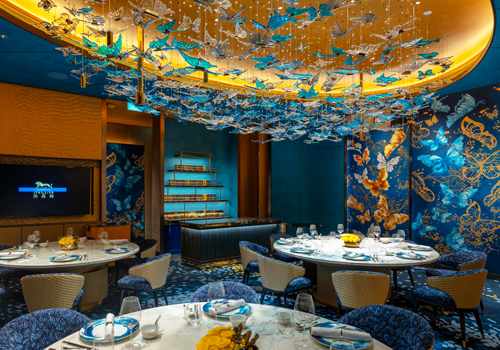
Entrant Company
MGM Grand Paradise
Category
Interior Design - Restaurants & Bars


Entrant Company
Huibo (Shanghai) Architectural Design Office
Category
Interior Design - Residential

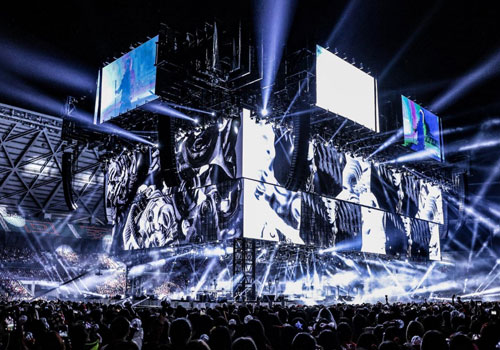
Entrant Company
Beijing Yamei Times Culture Media Co. Ltd
Category
Interior Design - Stage

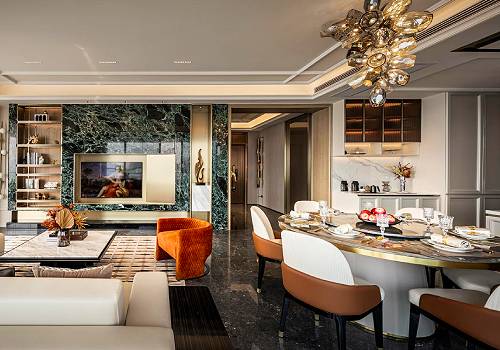
Entrant Company
dy design
Category
Interior Design - Residential

