2020 | Professional
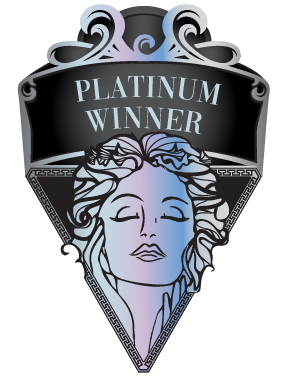
AnXin Technology Office
Entrant Company
PC Interior Design
Category
Interior Design - Office
Client's Name
Anshingtek
Country / Region
Taiwan
As the core of Taiwan’s high-tech industry, Hsinchu has long attracted a large portion of the young population to settle here due to concentration of information-based industry, and has been reshaped as a young, digital and technological city. AnXin Technology Office is located in a business building at the center of Hsinchu IT industry. Its open layout, combined with materials and a color scheme that are bright and lively, redefines contemporary IT offices with a brand-new public image. The entire office includes, in terms of function, a reception foyer, a waiting area, conference rooms (large, medium and small), a staff-only lounge area, a recreation room, a stand-up discussion area and the working section. In this rectangular space, windows facing the streets on two sides usher in excellent natural light for the working section. Bright white is used as the keynote color, complemented with light yellow, dark gray and agate green. Along with light-brown woodwork and light loft feel, a sunny, lively, cheerful style for work is created. The bright white foyer at the entrance features a plain white wall in accordance with light-color trapezoid woodwork. A thin light belt stretches from the wall to the ceiling. With these, a neat, stylish design is thus fashioned.
The main working space is located along the windows, with its open layout forming two long office seating areas on both sides of the columns. The side-by-side seating arrangement makes for an interactive working environment while cleverly placing the discussion area and the conference rooms along the windows on the other side. Fun sofas of blue, yellow and white are decorated with green potted plants and wooden lamps, all of which, together with the cityscape of Hsinchu, construct an environment that is fast-paced, intellectually stimulating, and fit for conversations. Through the design of an open space with a flow that takes into account natural light, color scheme and diverse materials, a modern office is transformed into a spatial experience that is filled with new energy, humanistic concern and high efficiency.
Credits
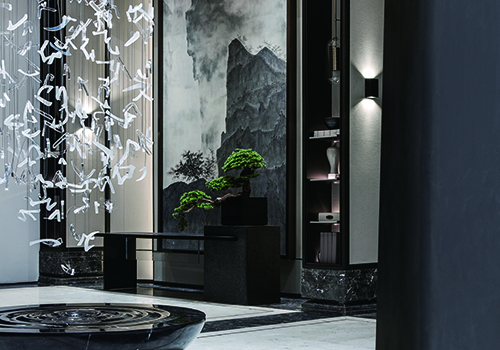
Entrant Company
Z.POWER INTERIOR DESIGN
Category
Interior Design - Commercial

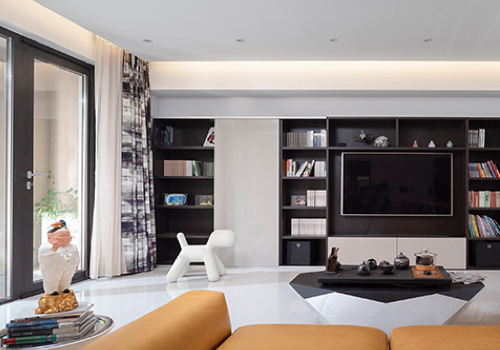
Entrant Company
Boloni Home Décor (Beijing) Co., Ltd.
Category
Interior Design - Residential

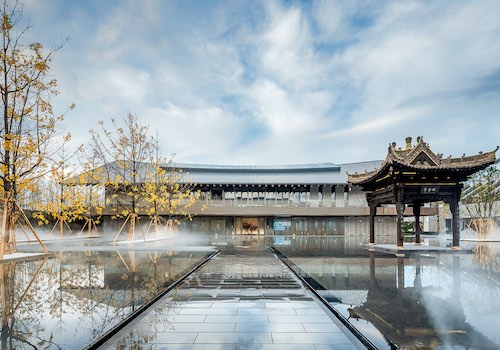
Entrant Company
Shanghai Lacime Design Co. Ltd.
Category
Landscape Design - Residential Landscape

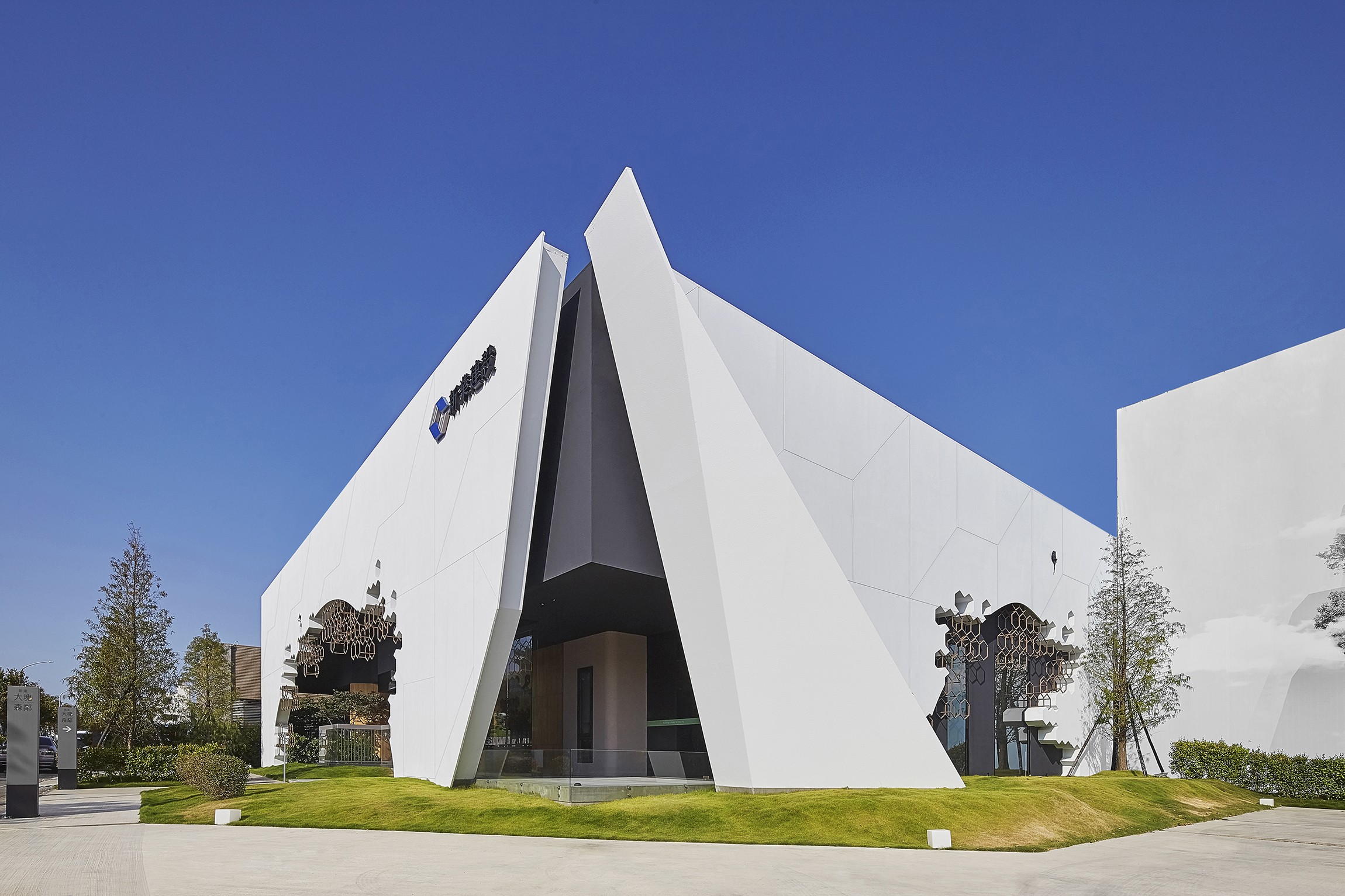
Entrant Company
Evermore International Design Co., Ltd.
Category
Architectural Design - Commercial Building









