2024 | Professional
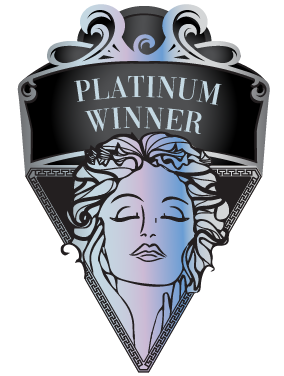
Hiwell Amber Center
Entrant Company
CCD/Cheng Chung Design (HK) Ltd. / Hiwell Properties
Category
Interior Design - Mix Use Building: Residential & Commercial
Client's Name
Country / Region
China
The project, rooted in the rich cultural heritage of Hangzhou, combines elements of nature, light, and technology under the theme of "fleeting light, intertwining time and space." It aims to create diverse spatial aesthetics, allowing for a multifaceted and varied scene. Through a dialogue between urban and natural surroundings, the project aims to build scarce residential resources within the city, guiding guests into a place of pure essence for living.
The designers aspire to shape future artistic spaces with innovative design forms. The space integrates art, fashion, and culture into a multifunctional and composite environment, embodying the concept of a "city living room." It pursues the ultimate perfection in immersive style, form, experience, and light perception, creating an immersive journey. The underground garage features a platform-style drop-off area, with water features, greenery, and simulated sunlight systems, opening up an underground courtyard. The selection of facade materials, design, and architectural elements harmoniously intertwine, extending geometric sequences that sculpt light forms and introduce novel aesthetic visual effects.
The space showcases the changing interplay of light and shadow from multiple angles and dimensions. Modern design techniques such as symmetry, borrowed scenery, and impact are integrated with lifestyle scenarios like a bookstore, coffee bar, and flower room, infusing the space with a sense of design while exuding a rich living atmosphere. Seated in the negotiation area, floor-to-ceiling windows bring outdoor views inside, blurring the boundaries between indoors and outdoors. At the same time, natural light fills the entire space, also realising the green and sustainable concept of energy saving and emission reduction. The louver design of white columns breaks monotony and adds a dynamic touch. The 6-meter-high layout of the space, combined with wood and stone, as well as the main tones of off-white and black-gold, reveal a lifestyle within art through the interplay of light and shadow.
Credits
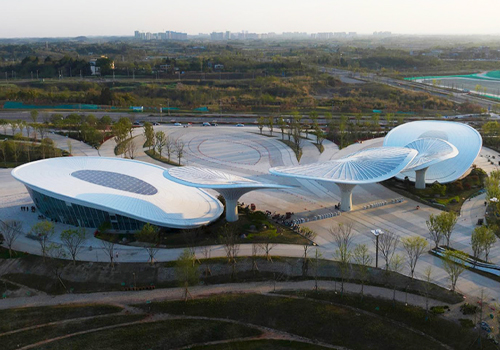
Entrant Company
T. Y. Lin International Engineering Consulting (China) Co., Ltd.
Category
Architectural Design - Museum, Exhibits, Pavilions

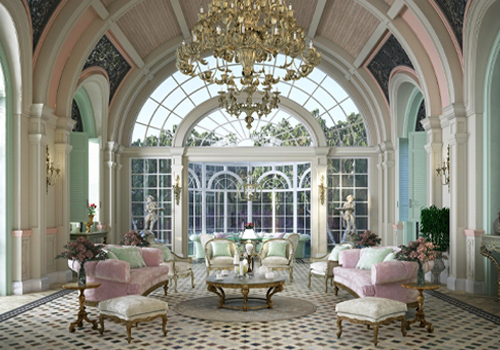
Entrant Company
Rawan Barakat
Category
Interior Design - Hospitality

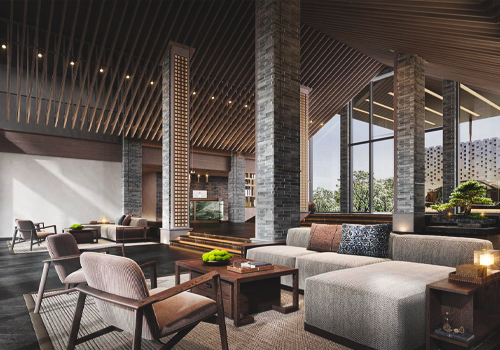
Entrant Company
Shenzhen Zhijiao Design Limited
Category
Interior Design - Hotels & Resorts

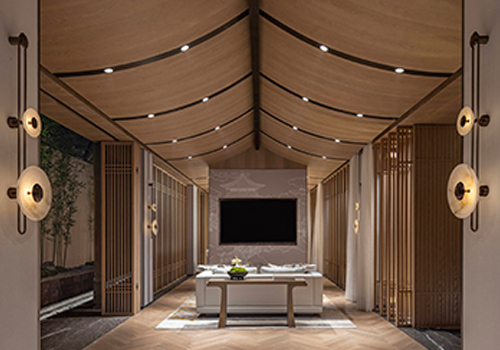
Entrant Company
SRD DESIGN
Category
Interior Design - Commercial










