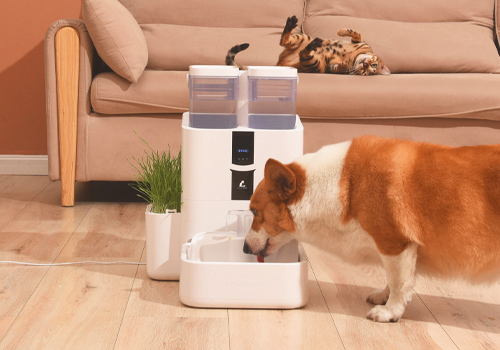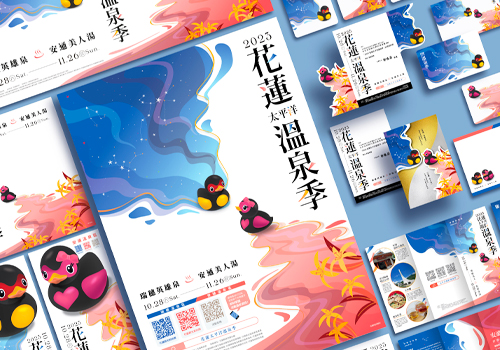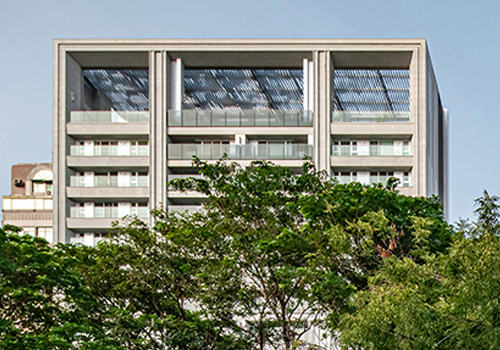2024 | Professional

SinoRealm
Entrant Company
LEDA Landscape
Category
Landscape Design - Residential Landscape
Client's Name
Guo Rui Group
Country / Region
China
Located in Jinjiang District, Chengdu, Sichuan Province, this project occupies the urban park of Sanshengxiang, adjacent to the Huaxiang rural tourism area, with a direct view of Longquan Mountain. Surrounded by mature commercial, residential, and educational facilities, it boasts both ecological and cultural significance.
We aim to create a Chengdu Mansion that synthesizes the essence of northern and southern architectural styles, presenting an eastern-themed lifestyle scene with a modern artistic touch in this ancient city of Shu.
Transitional Entrance Space
Not merely an independent interface, it offers a layered spatial experience. Carefully designed to elongate the visitor's path, the lobby and parking areas are separated, guiding people along the landscaped corridor to the entrance hall. Using modern techniques, the landscape wall captures the forms of the West Ling Snow Mountain and Longmen Mountain, projecting rugged light and shadow patterns, continuing the site's natural language. Passersby can feel the evolving spatial sequence from reception to release.
Symbolic Square
The gatehouse inherits the grandeur of Beijing-style architecture, featuring a light and gilded artistic facade and a symmetric layout around a dynamic central water feature, creating a ceremonial gateway space that conveys a sense of nobility and prestige.
Gate Porch Interface combining stone and metal aluminum panels, the porch interface mimics the rhythmic patterns of mountains and rivers with staggered positioning. Geometric glass formations at the top, complemented by hollow lattice grilles inside, create a textured aesthetic with delicate interplay of light and shadow.
Backyard Courtyard
Functioning as a unique spatial container, it facilitates the transition of mood from city squares to residential living rooms, evoking an immersive sense of homecoming. Designed around water sources and forest settings, it creates three-dimensional islands of tranquility through elevation changes, with ceremonial waterfalls, mirrored water features, and lattice walls forming three touring routes and scattered functional scenes, exploring the possibilities of a multifaceted lifestyle.

Entrant Company
LALAHOME SMARTECH CO.,LTD
Category
Product Design - Animals & Pets (NEW)


Entrant Company
Spotlight Integrated Marketing Co., Ltd. / ESSENCE Idea Studio
Category
Conceptual Design - Exhibition & Events


Entrant Company
Ya-Yuan Design / CT Design / PU Architecture Association
Category
Architectural Design - Residential


Entrant Company
E SHARE INTERIOR DESIGN
Category
Interior Design - Residential









