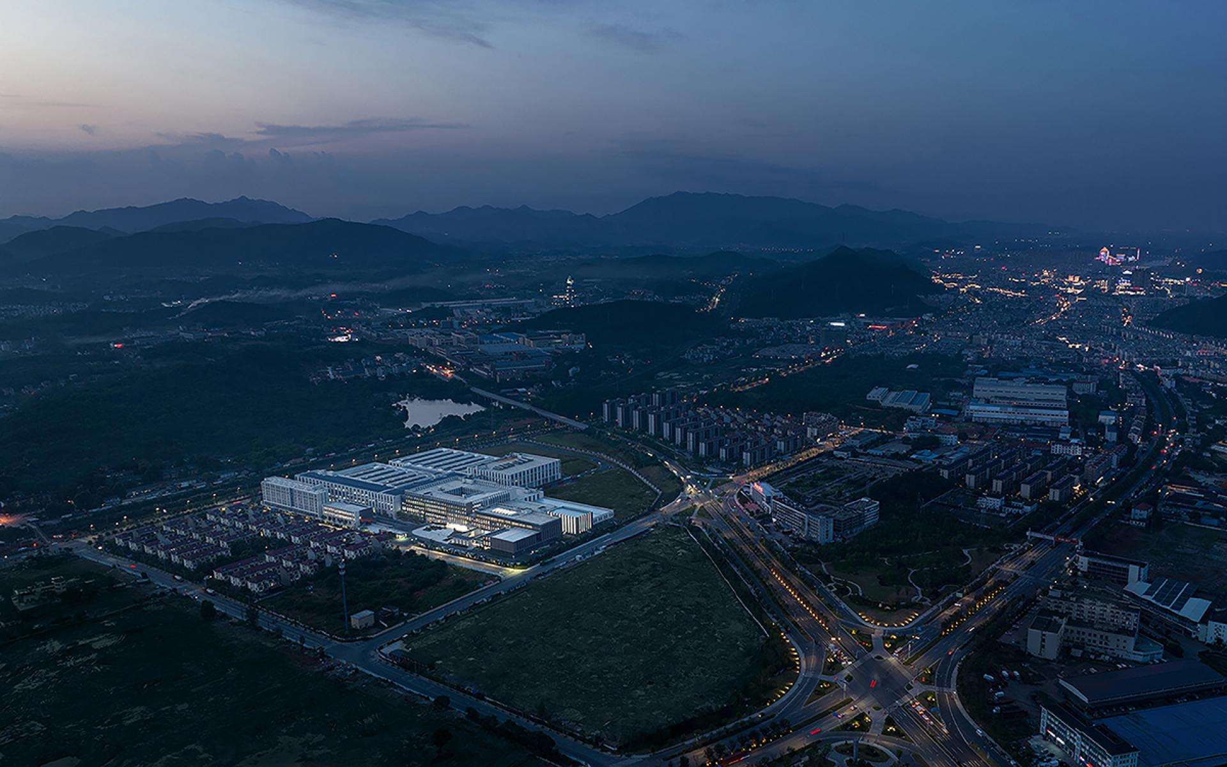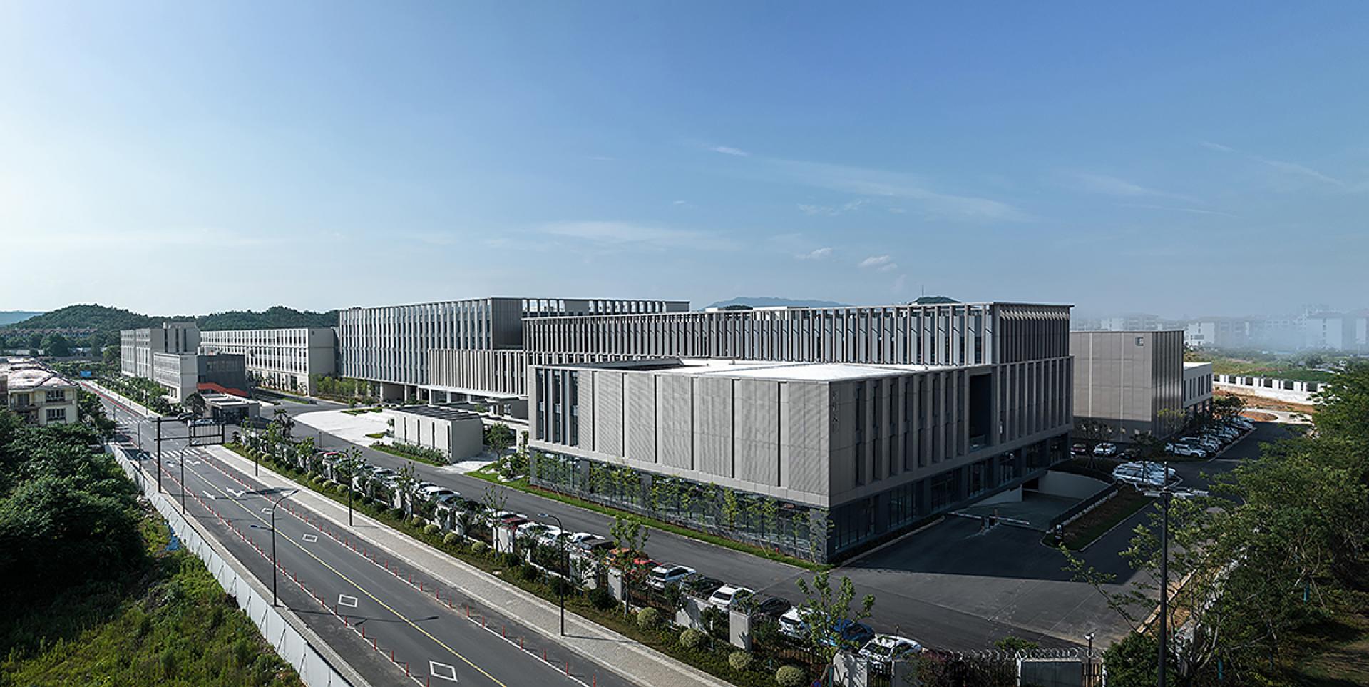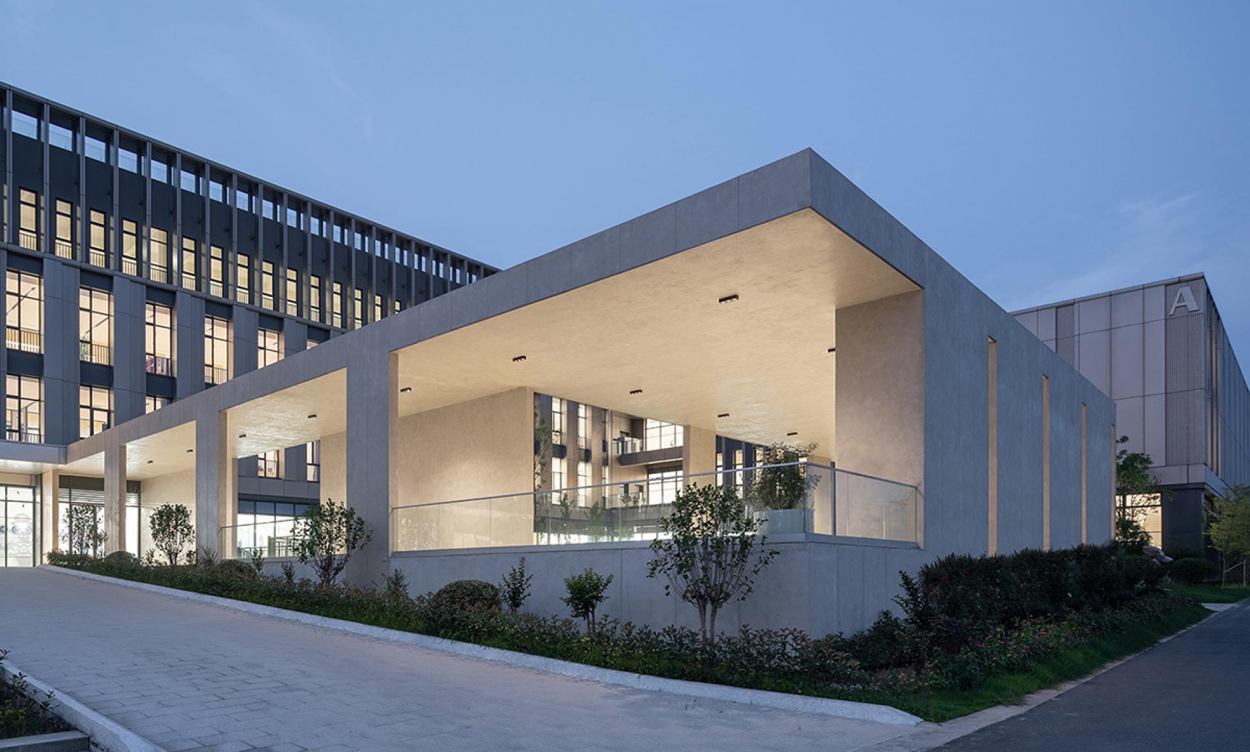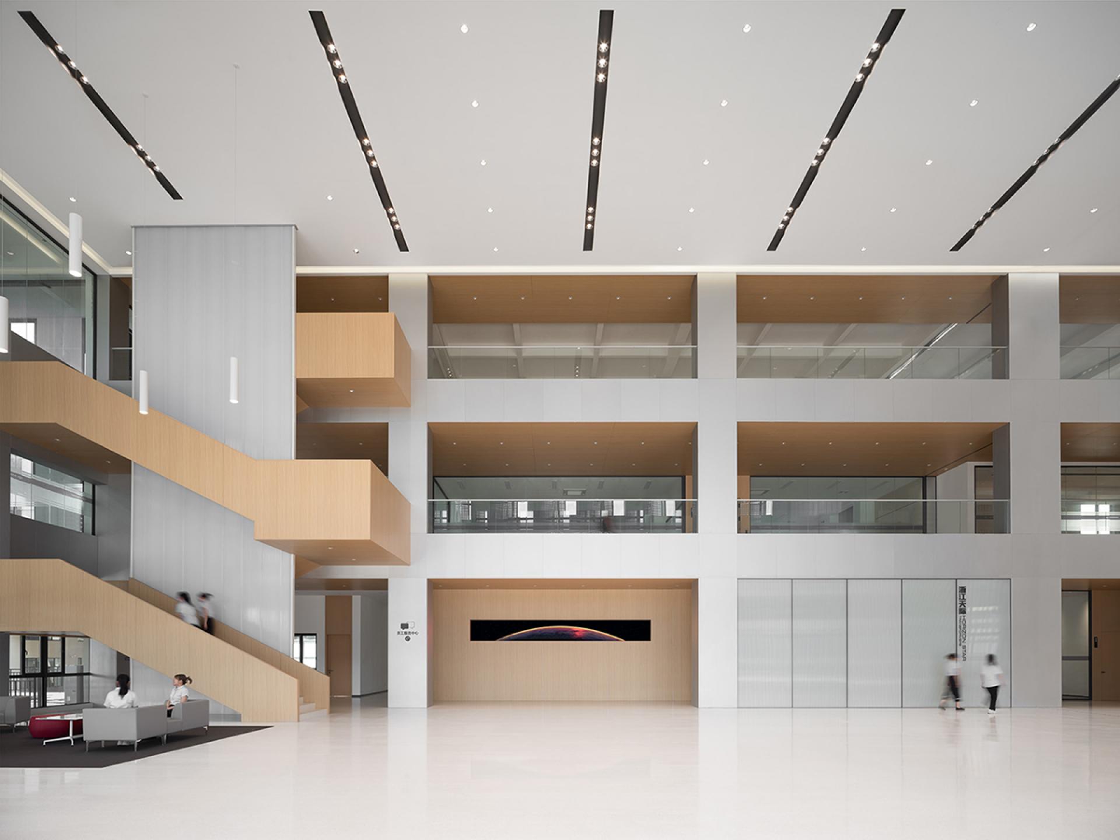2024 | Professional

Zhejiang Horizon Instrument Transformer Future Factory
Entrant Company
Shanghai Mage Architectural Design Co., Ltd.
Category
Architectural Design - Industrial
Client's Name
Zhejiang Horizon Instrument Transformer Co., LTD
Country / Region
China
In recent years, China's Zhejiang Province has explored and carried out the construction of "future factories" in accordance with the "digital workshop-smart factory-future factory" echelon cultivation path.
The project is located in Jiangshan City, Zhejiang Province, and the city's industrial factories are gathered around the area. This design breaks through the traditional layout model of factory areas and comprehensively considers a series of enterprise operating departments such as management, operation, R&D, production, and inspection. Through the clever integration of multiple functions in the zigzag central space, the factory building and the office are closely connected, which not only meets the needs of daily efficient operations, but also meets the visiting needs of the future factory as a corporate window.
As a highly trusted service provider in the global power measurement field, our rational and pragmatic spirit runs throughout. Therefore, the main image of the headquarters building emphasizes the rational order of the space, and the rigorous facade system conveys the corporate spirit.
The public atrium extends upward along the large steps in the headquarters office area. People who work on both sides gather in the atrium to socialize during breaks. An open verandah is also set up outside the building, creating more comfortable spaces for employees to communicate in a simple and efficient corporate space.
The factory of the future not only embodies the future of space, but also expresses confidence in future sustainable development. This project fully considers the energy efficiency management after the building is in operation. It uses the lighting and ventilation design of the atrium to maximize the use of natural light and air flow through reasonable layout and lighting facilities, reducing the reliance on artificial lighting and ventilation systems, thereby reducing energy consumption. , achieve energy saving effect. At the same time, the thermal insulation performance of the exterior wall structure is improved. A large area of solar panels is installed on the roof of the factory area, which serves as the main energy supply for the factory area.
Credits
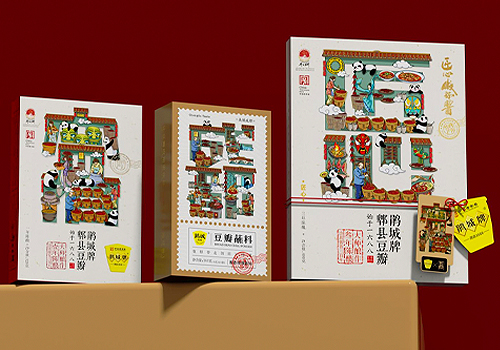
Entrant Company
Chengdu Shangshan Ruowater Brand Design Co., LTD. / Xia Xiaolong/Zhou Hehuan
Category
Product Design - Other Product Design


Entrant Company
Licht Kunst Licht AG
Category
Lighting Design - Architectural Lighting


Entrant Company
DuoooBrand
Category
Packaging Design - Dairy, Spices, Oils, Sauces & Condiments

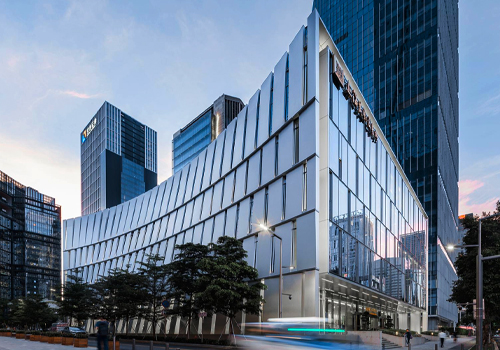
Entrant Company
Zhubo Design
Category
Architectural Design - Business Building

