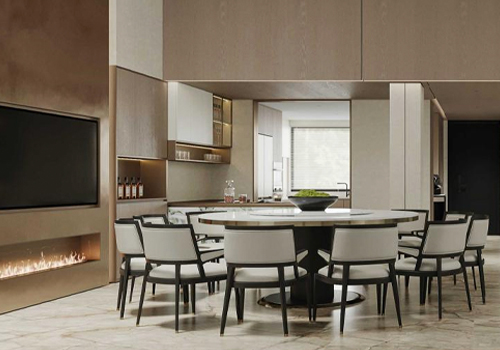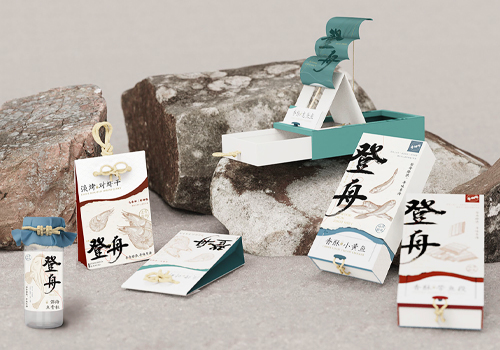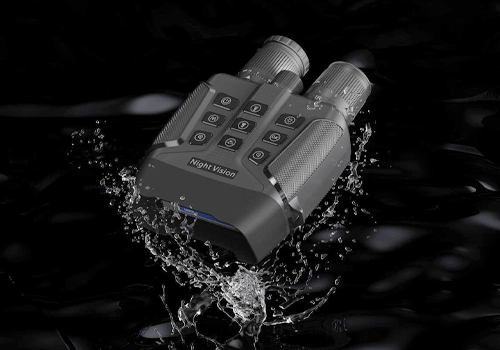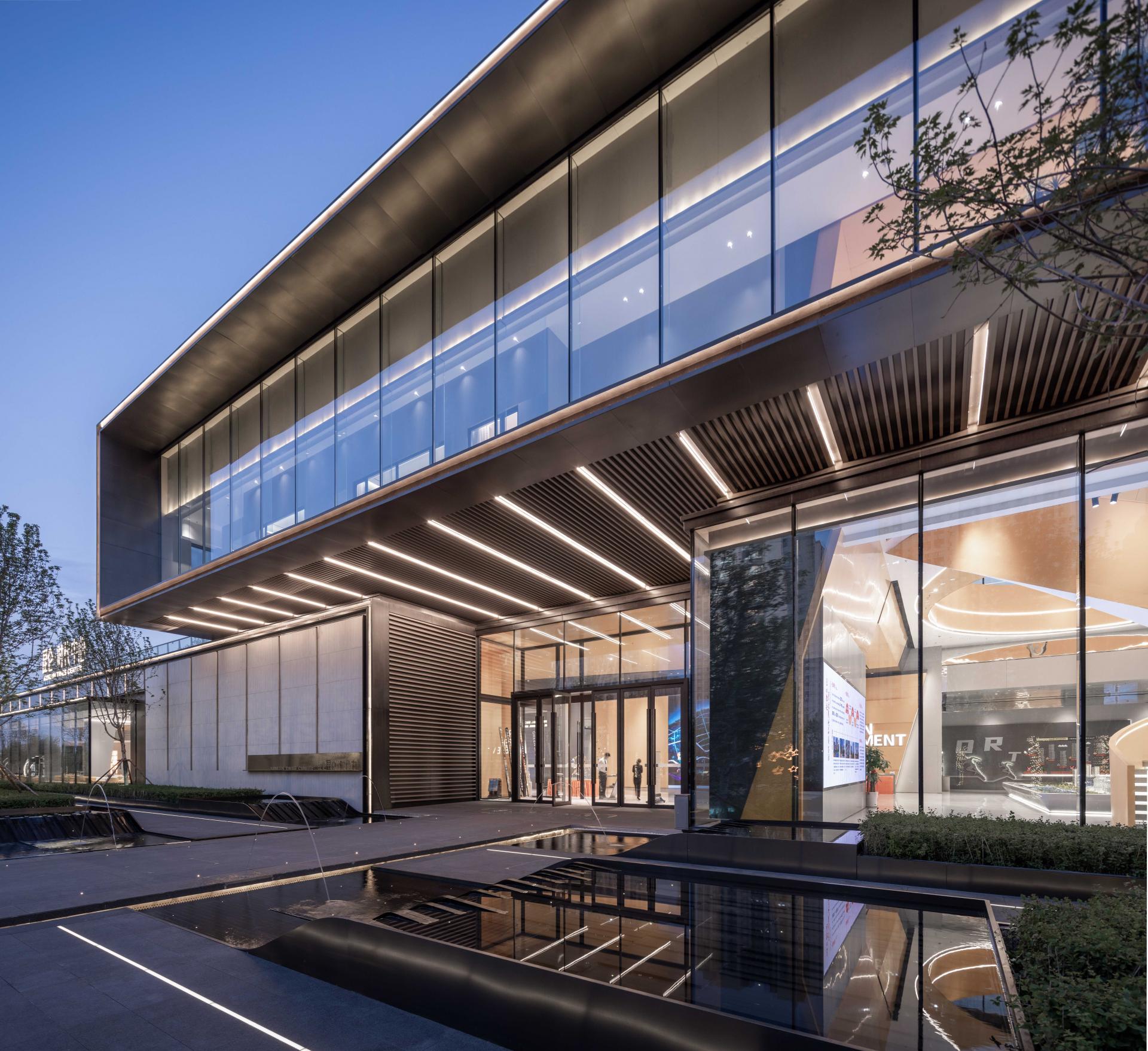2024 | Professional

KUNLUN TIMES CENTER
Entrant Company
HZS Design Holding Company Limited
Category
Architectural Design - Mix Use Architectural Designs
Client's Name
Heilongjiang Kunlun Huicheng Investment Co., Ltd. Daowai Branch
Country / Region
China
The project is located in Daowai District, Harbin City, with convenient transportation and good commercial facilities. With the help of urban green belts, it forms a pleasant urban interface.
We are trying to break away from traditional display areas and present an innovative lifestyle based on the characteristics and needs of the community. By utilizing the commercial area atmosphere, we aim to create a semi-open urban public space that incorporates diverse spatial volumes and showcases multiple IP themes. Our goal is to create a multi-cluster urban space that is open, participatory, and encourages return visits.
We utilize the urban green belt to form the front space, passing through multi-level landscape parks. The architecture is presented by four interlocking boxes, with the top box formed by nested rectangular volumes.
The ground floor uses protruding rectangular volumes to create bay windows. The entrance space is semi-outdoor, formed by a moderate recess, while the transparent glass box on the other side interacts well with the landscape.
From the initial design stage, we deeply integrated with the commercial formats, fully presenting the spatial needs of diverse functional forms. The staggered arrangement of the upper and lower boxes creates a protruding space that enhances the sense of entrance ceremony and improves the functionality of indoor-outdoor connection.
The elevated building and the overall large-scale facade image provide a prominent first impression for pedestrians and motorists. The diverse front space landscape guides and the towering and interesting architectural forms attract the attention of people from a distance. The staggered and multi-level intersecting forms further draw people into the building, allowing them to experience the impact of diverse scenes.
Innovative scenes are incorporated both internally and externally, including sports experiences, health check-ups, and seasonal light meals. The "Air Island Tour" on the second-floor terrace combines indoor and outdoor spaces into a unified "urban health and sports" IP.
We emphasize the themes of green ecology, sports, and technology, and incorporate distinctive branded IPs, presenting the most open display area, the most dazzling urban landmark, and the most vibrant civic activity hub.
Credits

Entrant Company
Suzhou Huali Cultural Media Co., Ltd
Category
Interior Design - Other Interior Design


Entrant Company
ANJIA Decoration
Category
Interior Design - Residential


Entrant Company
South China University of Technology
Category
Packaging Design - Prepared Food


Entrant Company
Invision (Shenzhen) Optics Co., Ltd
Category
Product Design - Outdoor & Exercise Equipment









