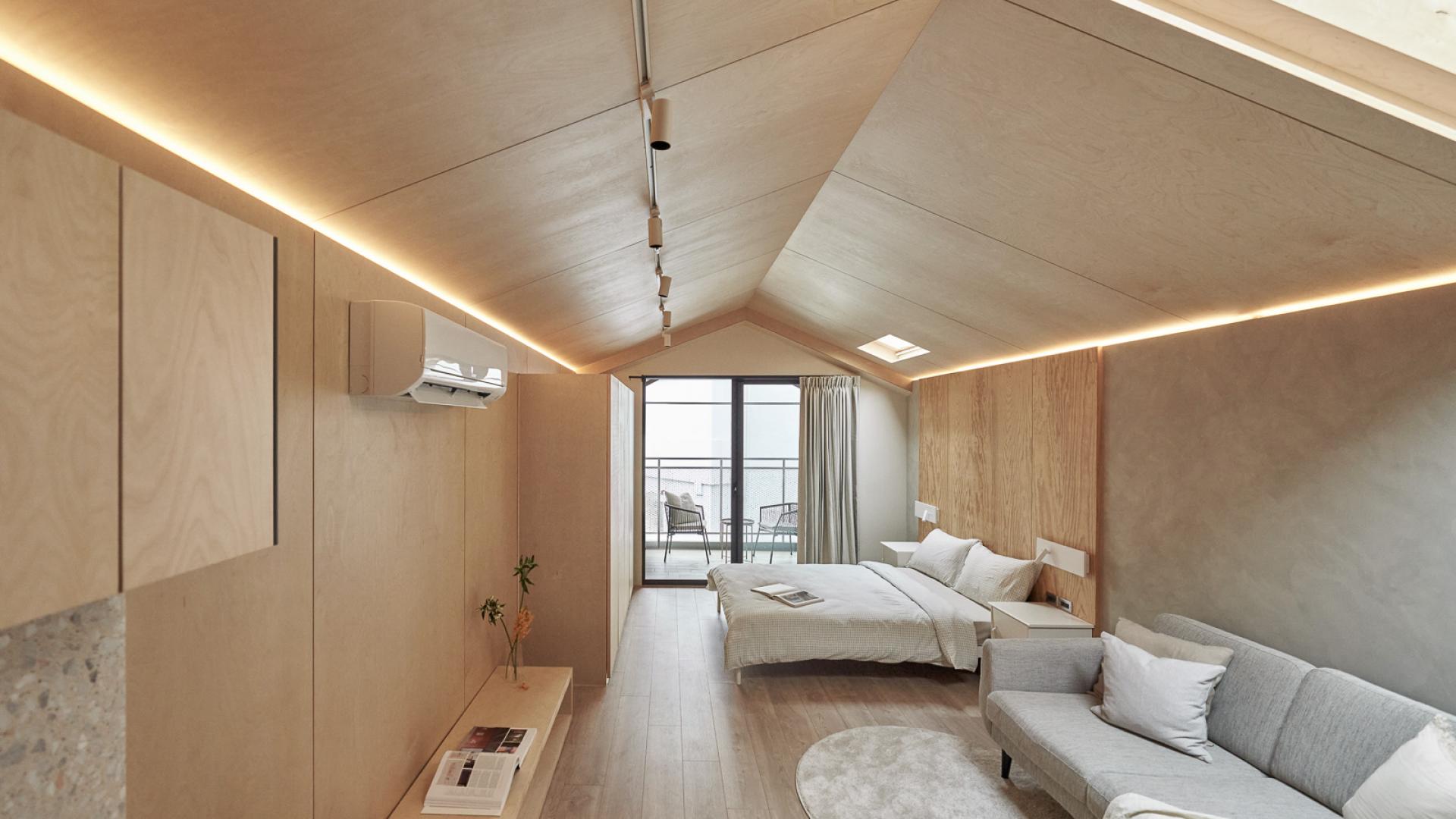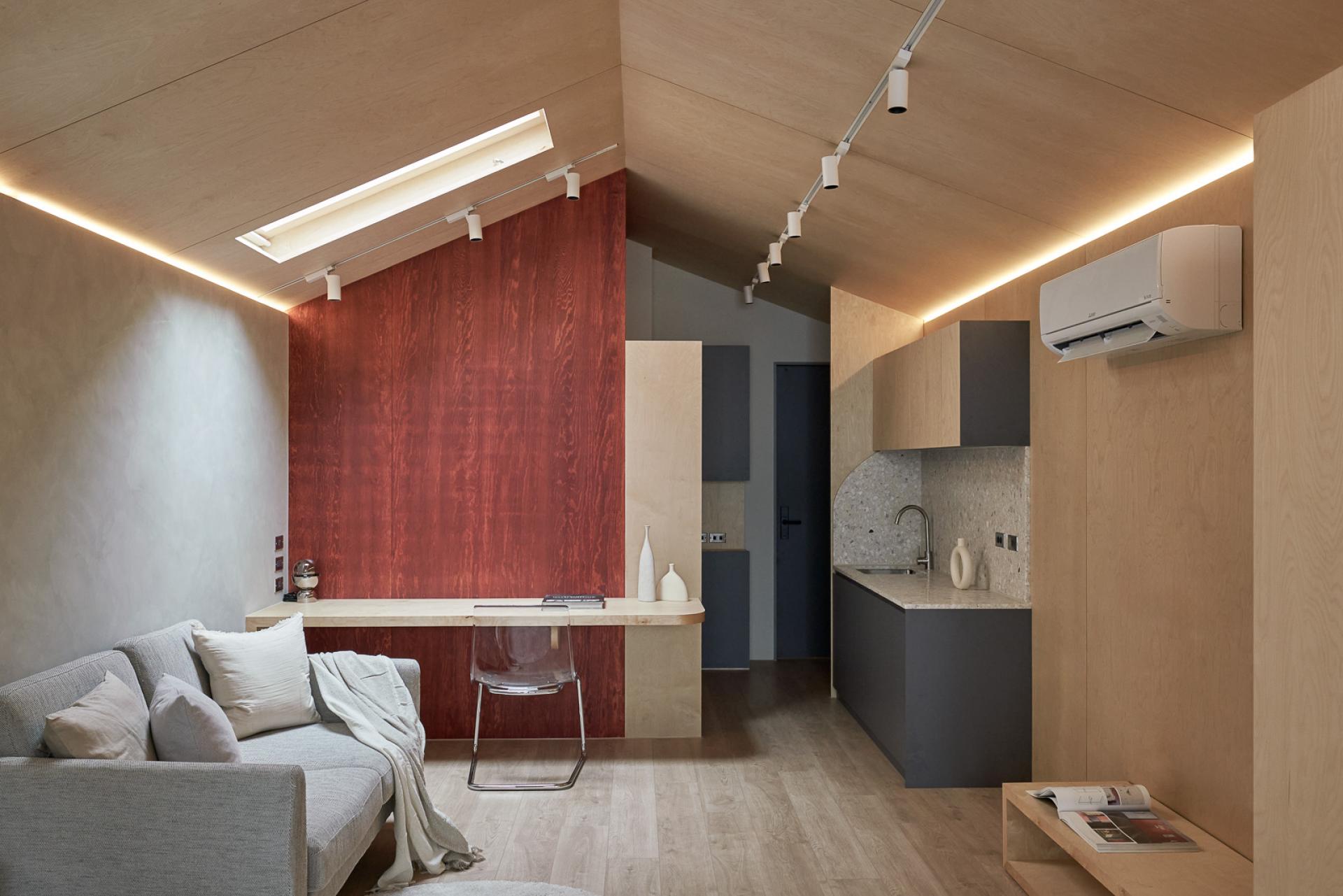2024 | Professional

Swallows Return to Nest
Entrant Company
Mastermind-Partners
Category
Interior Design - Residential
Client's Name
Country / Region
Taiwan
This rental residential space planning project involved the transformation of a 50-year-old street house that was plagued with multiple issues. The original condition of the house included wall cancer, water leakage, poor sound insulation, insufficient lighting, and an impractical layout. The design team took on the challenge of renovating the space from scratch and implemented a comprehensive plan to address all of these problems.The design team not only rearranged the interior furnishings and reorganized the plumbing but also created five separate spaces for different users to live in. They carefully considered the layout and location of each space to ensure proper soundproofing and lighting. The result was a harmonious blend of old and new elements, where the residents could enjoy a warm and welcoming environment.Thanks to the team's meticulous attention to detail and careful planning, the residents were able to move into a space that was thoughtfully designed and tailored to their needs. The dwellers could start a new chapter in their lives, free from the issues that had previously plagued the space.
As you walk through the alleys of the downtown area, you'll eventually come across a hidden rental residence. The residence has a unique double-pitched roof, resembling the curves of a goose's wings, and its small size gives the impression that it's waiting for the old swallows to return to their nests. The rental housing is spread over three floors. The first floor includes a parking space, a common dusting area, and a suite. Meanwhile, the second and third floors consist of suites with two types of rooms, divided based on the difference in light levels. Due to the street house's long and narrow layout and its close proximity to neighboring houses, the original space only has front and rear windows, leading to insufficient lighting. To address this, the team used an open design to break down the bedrooms. Additionally, they introduced more natural light into the third-floor bedroom by incorporating the beds, desks, and bathrooms into the patio design, which illuminates the entire space.
Credits

Entrant Company
HE KUAN
Category
Interior Design - Residential


Entrant Company
Guangzhou Yijun Clothing Co., Ltd
Category
Fashion Design - Bags


Entrant Company
Shanghai Modern Creative Co. Ltd.
Category
Packaging Design - Wine, Beer & Liquor


Entrant Company
Shenzhen Tigerpan Design Co., Ltd.
Category
Packaging Design - Non-Alcoholic Beverages










