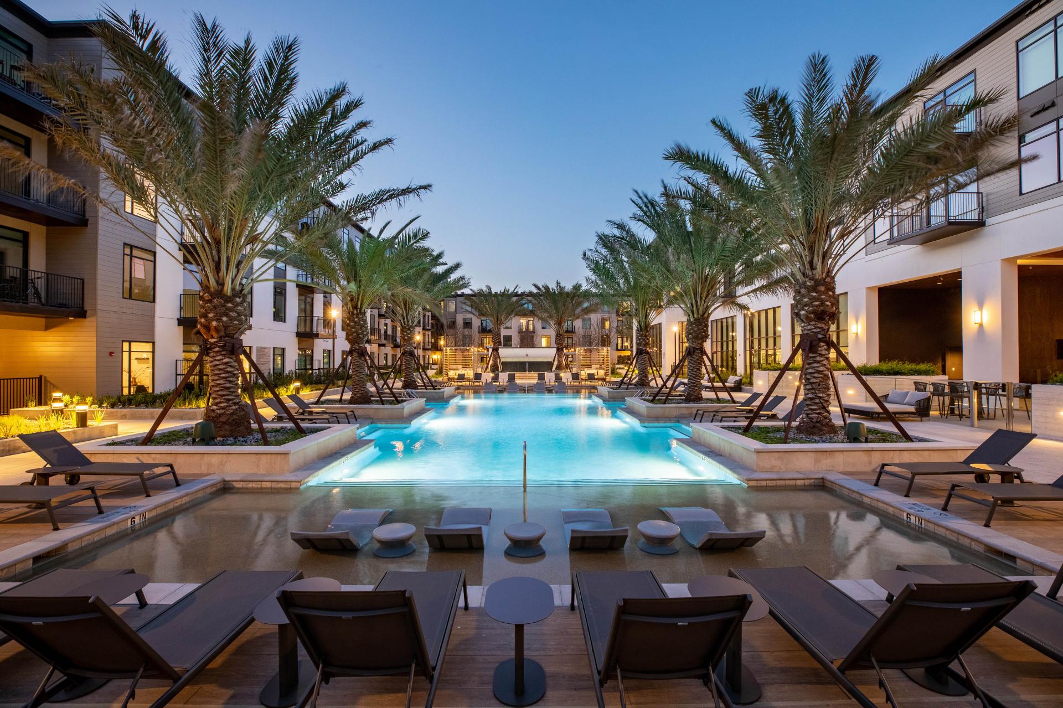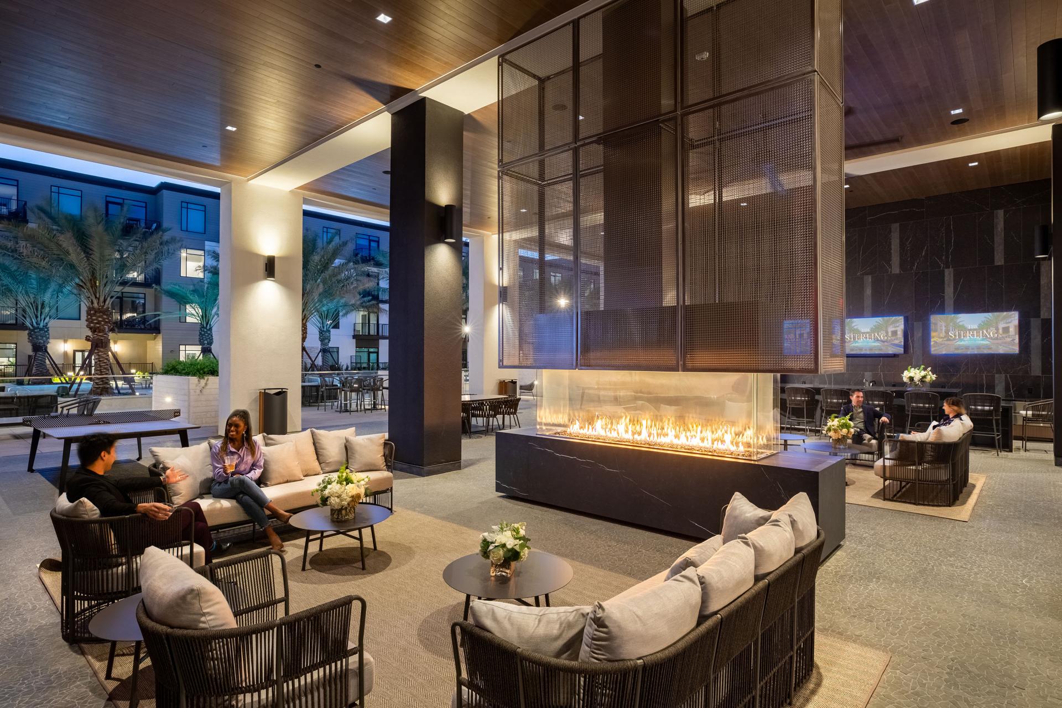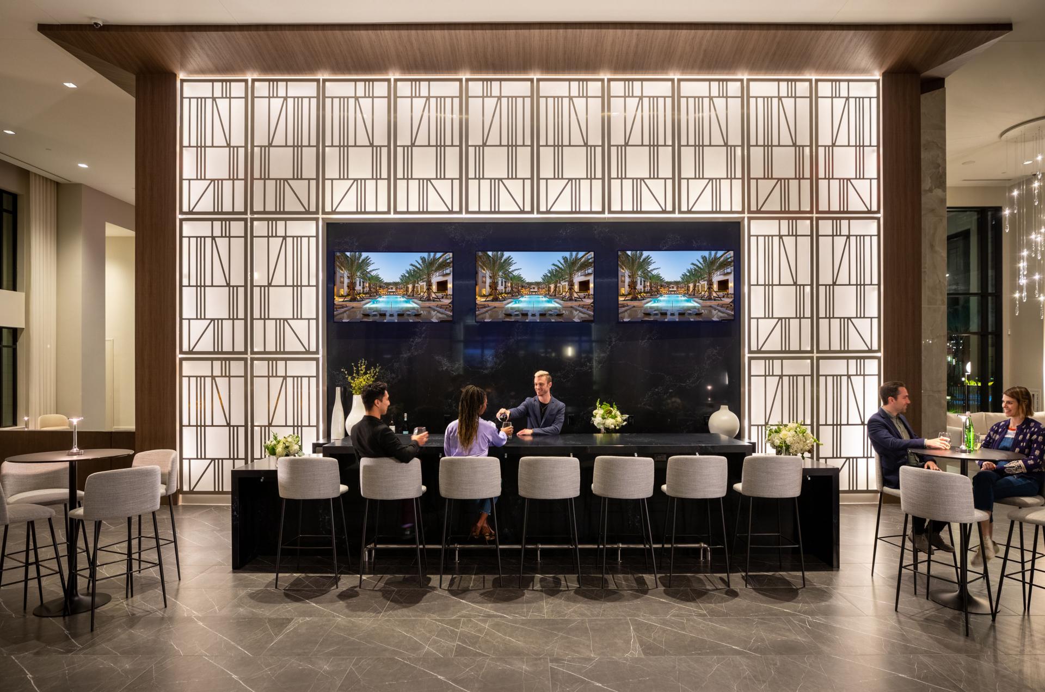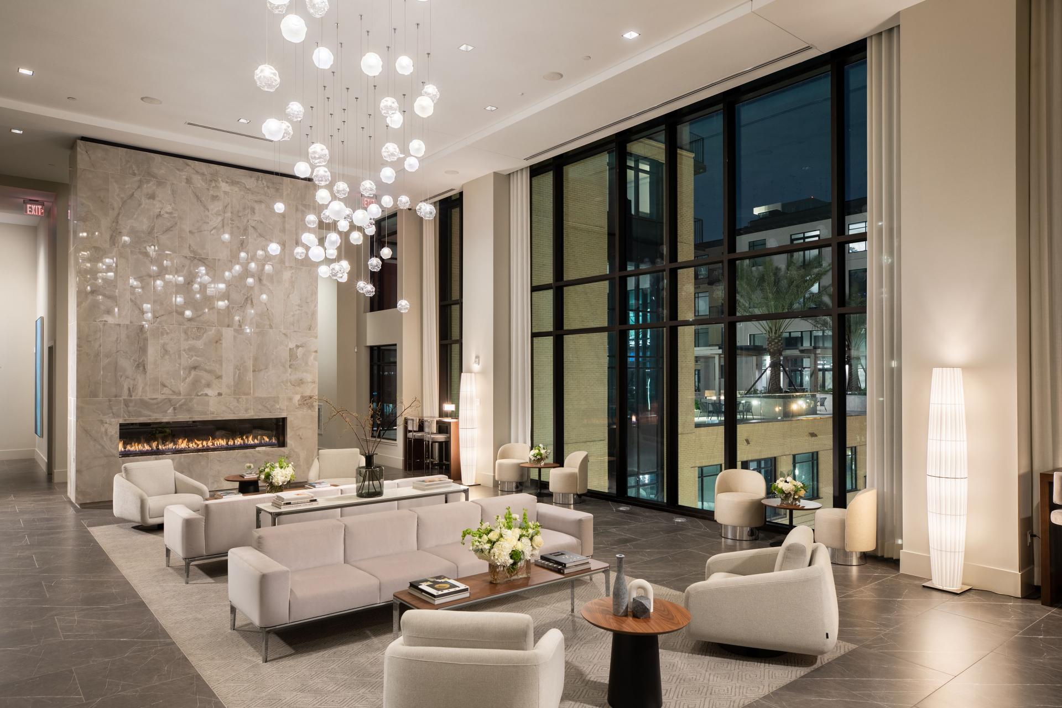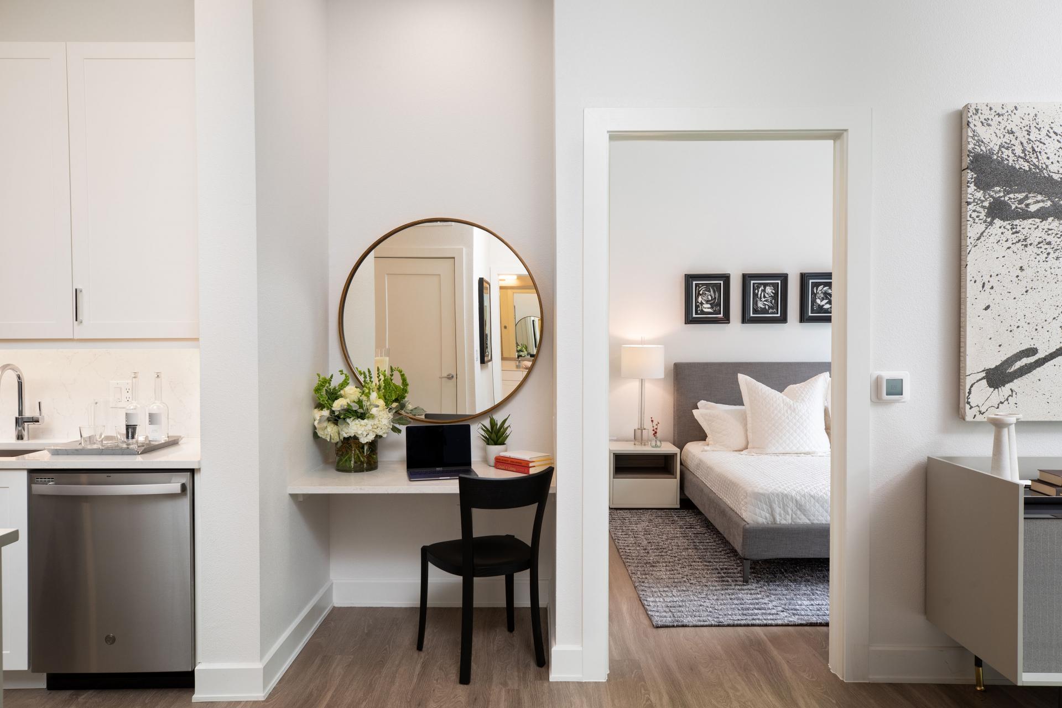2024 | Professional

The Sterling at Regent Square
Entrant Company
CBT
Category
Interior Design - Residential
Client's Name
GID Development
Country / Region
United States
From sparkly, atmospheric club rooms to its lush, vast pool courtyard, The Sterling is where urbane meets convivial, where "Houston meets New York City." Anchoring the rising, pedestrian-oriented Regent Square neighborhood, this 590-unit cosmopolitan residence invites residents to resort living—at home.
Developed by GID, this one-million-square-foot, Texas-scale multifamily project wraps its eight-acre, block-wide site, framing two residential courtyards and embracing Regent Square's public open space. Comprised of four interconnected residential buildings and a public plaza featuring 50,000 square feet of retail, The Sterling is a luxury residential setting and a dynamic and inclusive public place.
With chic interiors and a spa-worthy courtyard, The Sterling synthesizes the best of hospitality and resort design. Offering studio, one-, and two-bedroom units, a rich, indoor-outdoor amenity package supports residents from wellness to socializing to working from home. An innovative interior architecture approach—incorporating mechanical mezzanine levels— allows for double-height spaces uncommon in low-rise buildings, creating spacious amenity environments combined with the desirable courtyards that low-rise construction makes possible.
The rich indoor/outdoor amenity program supports residents from wellness to socializing to working from home with flair. At its heart, the lush, 50,000 square-foot pool courtyard is the size of a football field. Framed by palm trees, it hosts a wrap-around island bar, a spa, firepits, lounge areas, and access to the adjacent roof-top terrace. Complementing this lively scene, a smaller courtyard hosts a peaceful retreat. The al fresco Veranda lounge bridges the two, offering a shaded double-height social space.
The fourth level's amenity hub is equidistant from all units and accessible from both courtyards, hosting the 16,000-square-foot program. From Link Lounge, residents connect to reservable conferencing, group dining, and entertainment lounges, including the double-height game room. The active lifestyle is reflected in the wellness center, dog spa, media room/lounge, three professional demonstration kitchens, and two bike storage/repair rooms. Hospitality-inspired lobbies welcome residents while steps away, Regent Square's plaza beckons with world-class restaurants and hot spots.
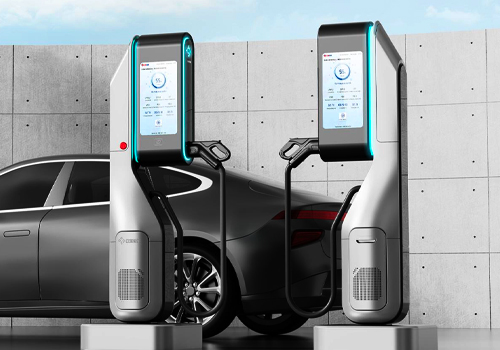
Entrant Company
Hongqi (Dalian) Intelligent Technology Co., Ltd.
Category
Product Design - Energy Products & Devices

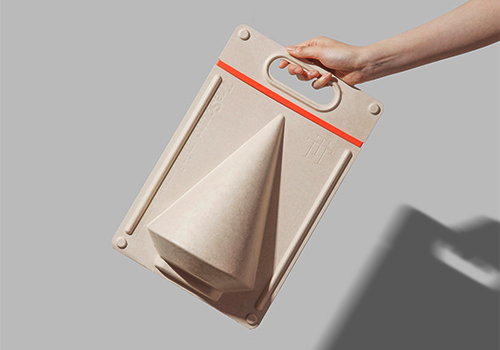
Entrant Company
TRETTITRE (SHENZHEN) TECHNOLOGY CO., LTD.
Category
Packaging Design - Electronics

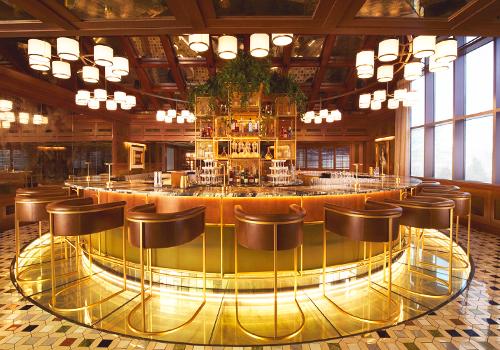
Entrant Company
84 Lumber
Category
Interior Design - Other Interior Design

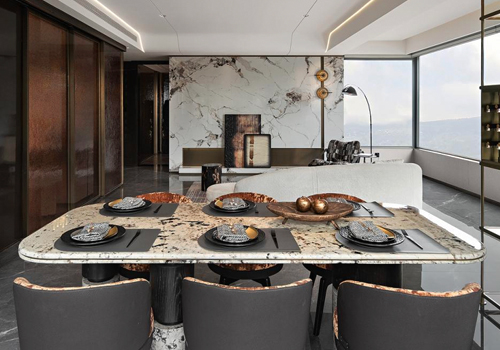
Entrant Company
S&S International Design (HK) Ltd
Category
Interior Design - Residential

