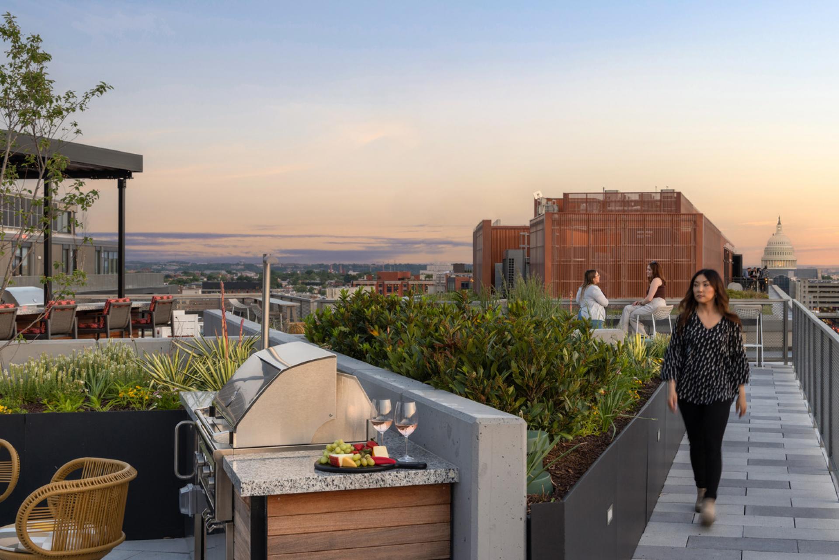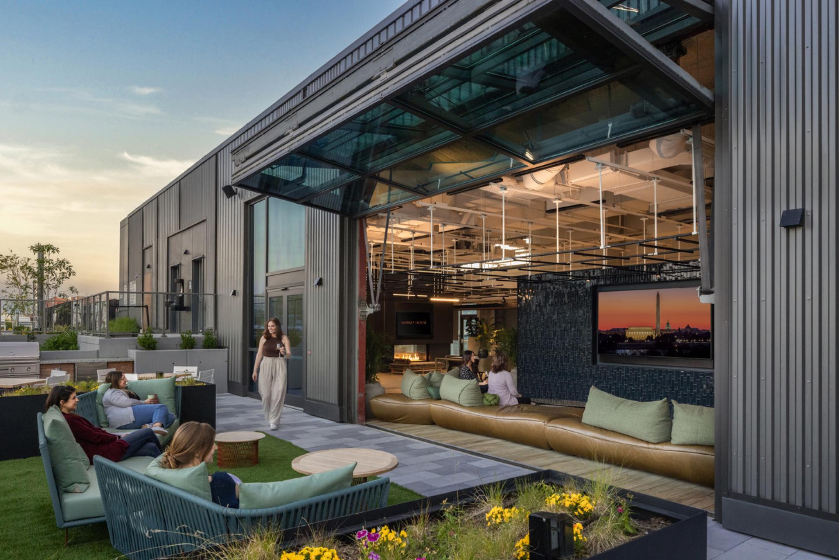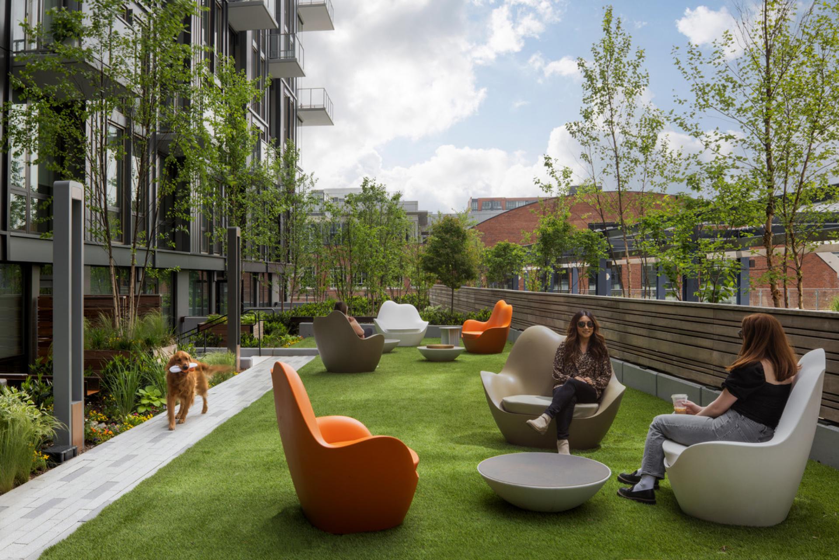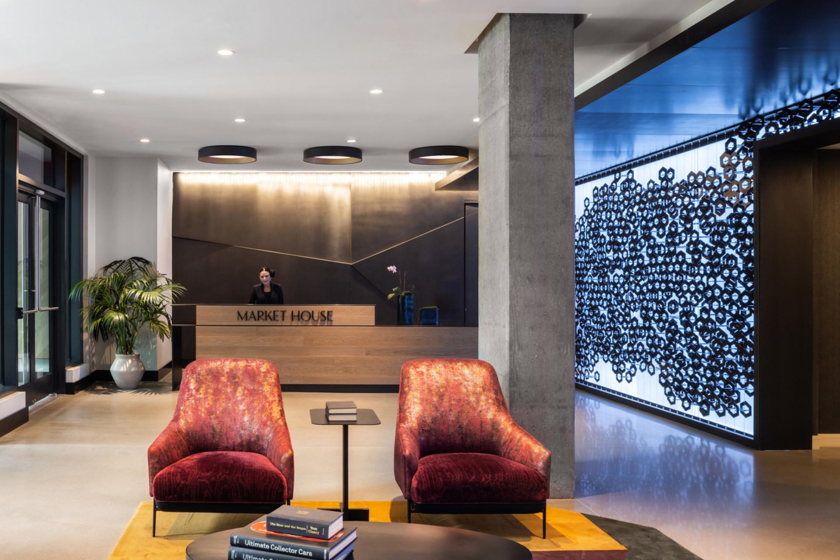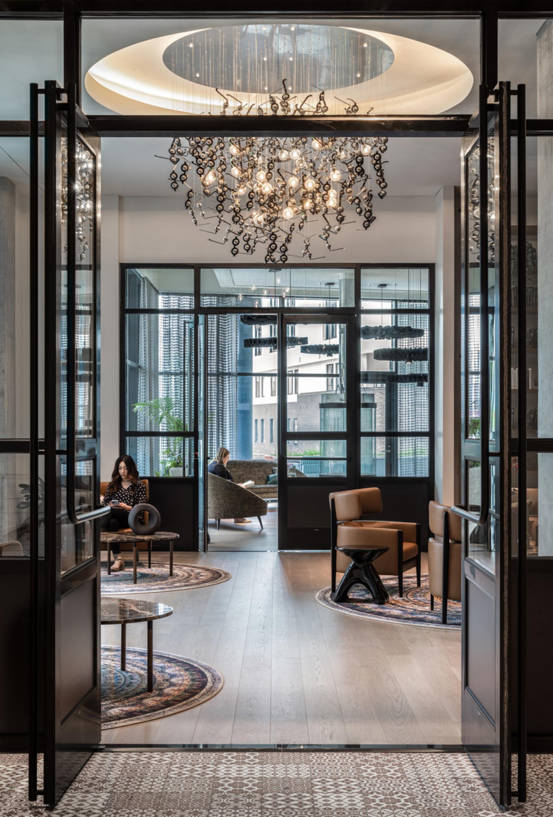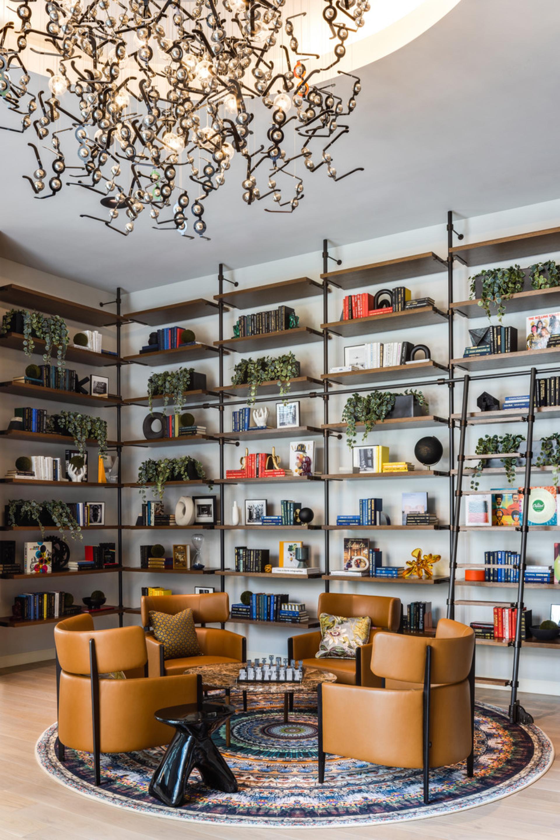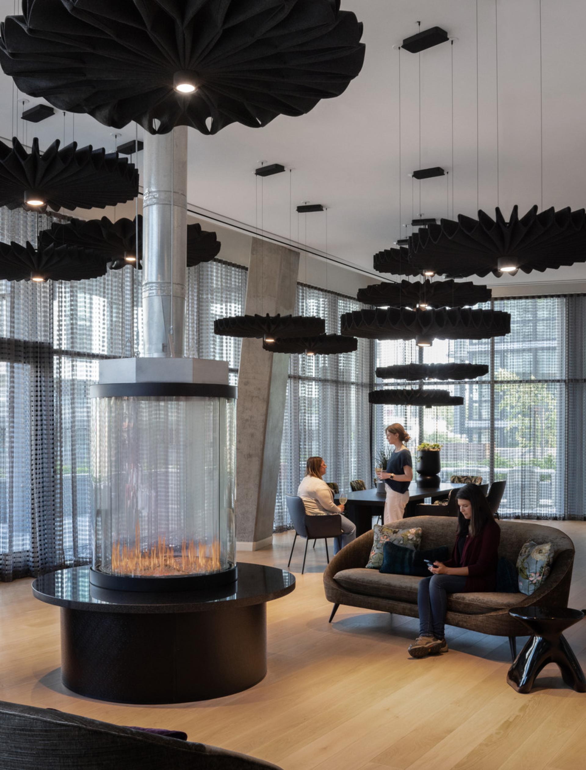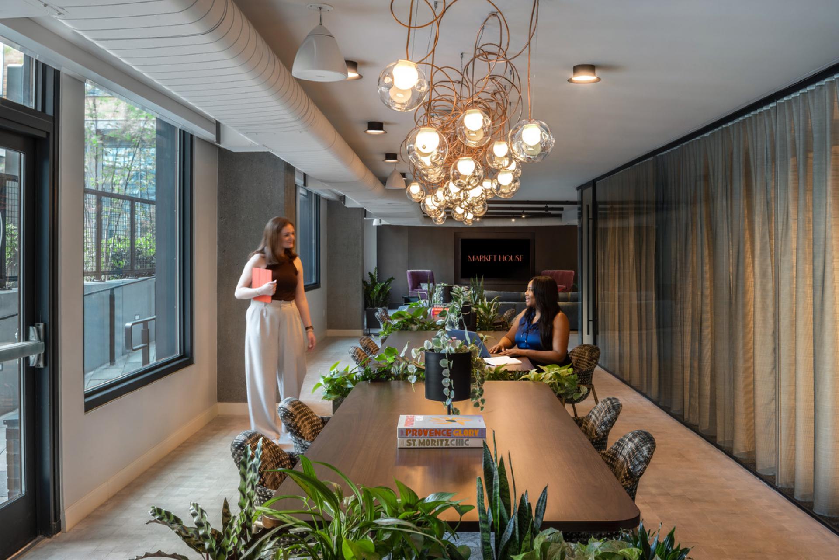2024 | Professional
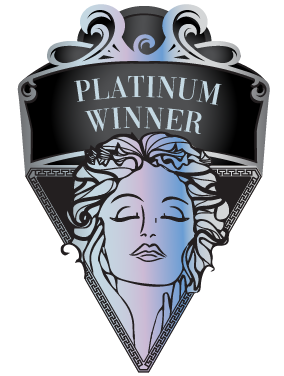
Central Armature Works Residences
Entrant Company
CBT
Category
Interior Design - Living Spaces
Client's Name
Trammel Crow Company
Country / Region
United States
The reimagined Central Armature Works site in D.C.’s up-and-coming NoMa neighborhood is a special place to live, a vertical green village. Fresh and artful, its residential amenity design is instilled with a distinctive spirit of place, informed by the site’s past as Armature Works, a century-old electrical services business renowned for its mechanized craftsmanship. Now, home to a 830,000-square-foot mixed-use multifamily development, its two residential towers—The Rigby and Market House—are models of modern urban living, filled with 65,000 square feet of uncommon common space, indoors and out.
The result? Design that's anything but a generic ode to an industrial aesthetic.
The design mission:
• Develop a new, refined, hand-crafted design language to honor a notable chapter of America's industrial past, as represented by D.C.'s century-old Armature Works
• Weave the history of Armature Work's site legacy into the design of the multifamily towers.
• Create an aesthetic connection between these two residential buildings while distinguishing them from each other in authentic ways.
• Design two partnered residential tower environments offering an exciting choice to tenants, including amenity spaces that provide plenty of outdoor connections, from rooftop dining to dog runs.
Inspired by the artifacts that defined Armature Works—think glowing copper wire, seamless welding— the designers crafted two residential environments flush with amenity spaces, conceptually connected yet distinct. Hosting a combined 640 apartments and over 60,000 square feet of indoor and outdoor amenity space, Central Armature Works offers residents a choice between Market House, an extroverted, social environment, and The Rigby, a more refined, sophisticated home-as-haven respite. This distinction is affirmed through each design layer, from color palettes to furnishings.
Interior material choices and bespoke furnishings reflect Armature Works' ethos of machined craftsmanship. This design inspiration is everywhere, from pairing simple lines with material solidity in a co-working space's custom-designed, custom-crafted steel table to delicate lighting created with copper wire to a photo-montage feature wall showcasing Armature Work's industrial artifacts.
A Fitwel-certified residential community, connection with the outdoors is integral to each building. Interiors are planned to maximize the city skyline, and both offer outdoor living on penthouse decks.
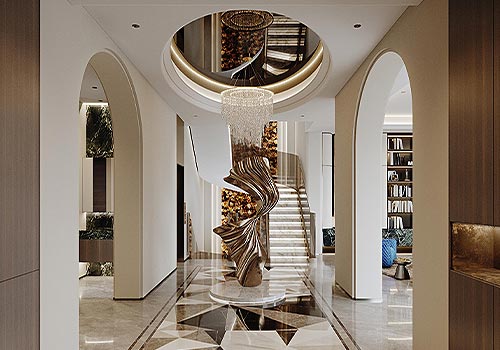
Entrant Company
Tao.hongli
Category
Interior Design - Residential

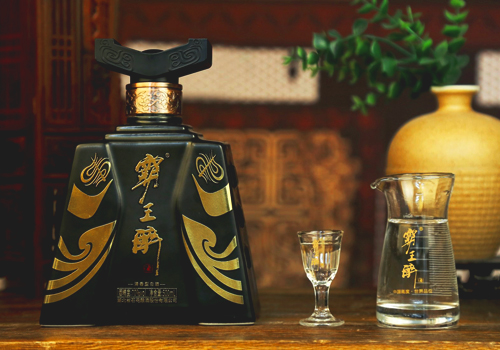
Entrant Company
HUBEI SHIHUA LIQUOR CO.,LTD
Category
Packaging Design - Wine, Beer & Liquor

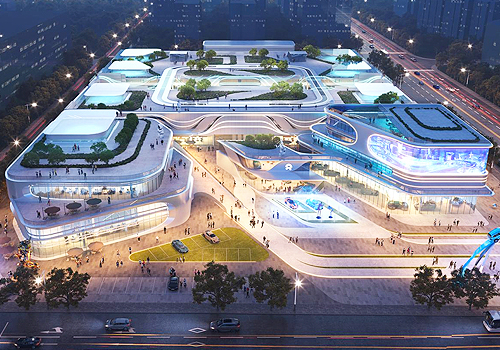
Entrant Company
POA Architectural Design
Category
Architectural Design - Commercial Building

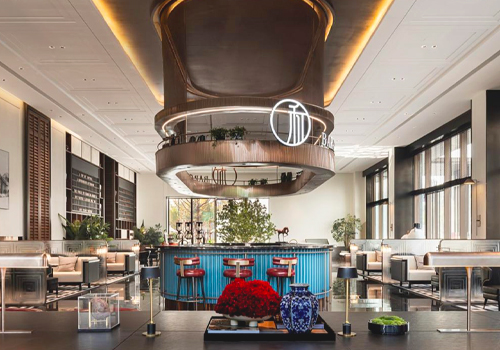
Entrant Company
PREMIER JADE DESIGN
Category
Interior Design - Commercial

