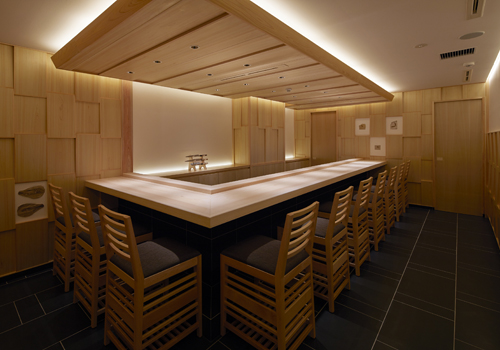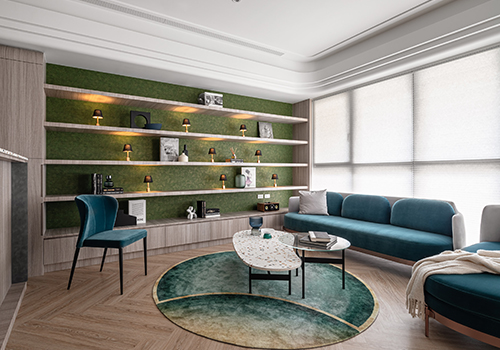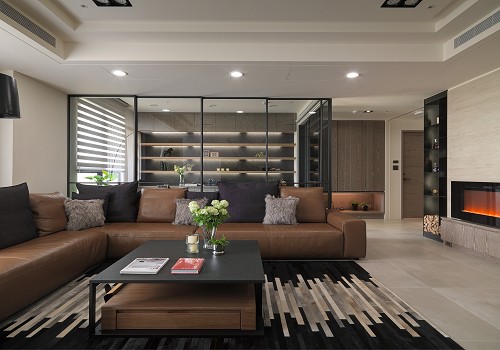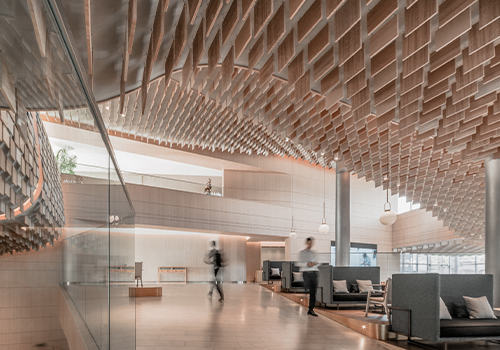2020 | Professional

Light Extension
Entrant Company
Fayi interior design
Category
Interior Design - Residential
Client's Name
Country / Region
Taiwan
Recreating through the two small closed room to make the public domain more visually broad. As a result of the big beam column throughout the main space indoor, the position of the beam column is relatively low. In order to avoid the feeling of visual pressure, the design of ceiling modelling is gradient inclined plane, and the black mirror is stuck on the bottom of beam face, so that the integrative beam column makes the conflict of original vision becomes a brand new highlight in the space.
The girders running through the dining room are decorated with a layered ceiling, and the beam has been attached by the mirror. The ceiling shape extends to the living room, and the layers are stacked to create an intriguing atmosphere.
The entire surface of the TV wall is illuminated by a beam of ambient light to make the natural texture more visible. In the entrance, the gorgeous tiles are specially placed to set off the gray tone TV wall, and the hole plate is used as the screen combined with the shoe chair and the sculpt shoe cabinet, the exclusive welcome porch is designed to give the guest a visual focus after getting entrance.
Credits

Entrant Company
YOSHIHIRO KATO ATELIER
Category
Interior Design - Restaurants


Entrant Company
ON Design Lab, ltd
Category
Interior Design - Living Spaces


Entrant Company
Artist Interior Design
Category
Interior Design - Residential


Entrant Company
Atelier Alter Architects.PLLC
Category
Interior Design - Showroom / Exhibit

.jpg)
.jpg)
.jpg)
.jpg)
.jpg)
.jpg)
.jpg)
.jpg)
.jpg)
.jpg)