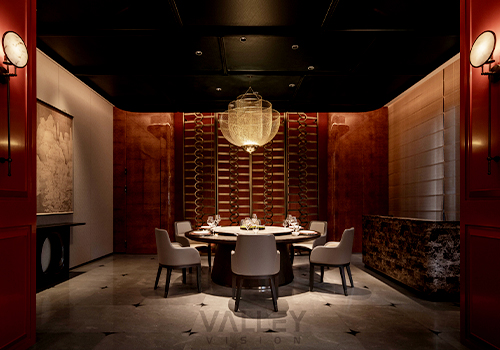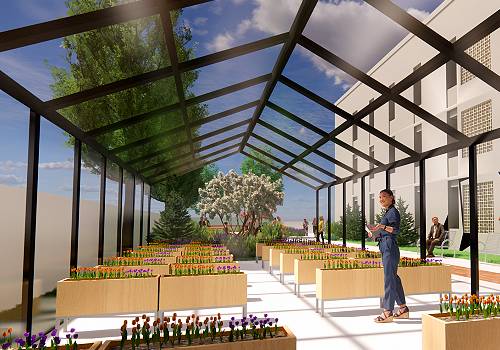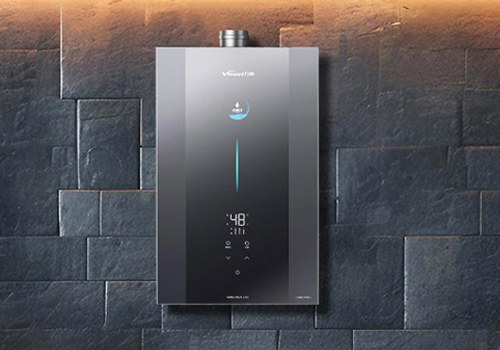2024 | Professional

Tus-Design Building
Entrant Company
Tus-Design Group Co., Ltd.
Category
Interior Design - Office
Client's Name
Tus-Design Group Co., Ltd.
Country / Region
China
The total construction area of the project is 78,296 square meters, including 4,7030 square meters above ground, 31,266 square meters underground, 23 floors above ground and 3 floors below ground floor. The Enlightenment Design Building is like a modern Taihu stone located on the central bank of the east-west main axis of Suzhou. Spatial layout, three-dimensional courtyard - interprets the pattern of traditional houses in the vertical direction, and the modern design method of entering the courtyard in Suzhou residential buildings in the vertical direction. By cleverly integrating classical garden elements and design methods into modern office design, four corner pavilions, corridor bridges, waterscapes and other elements are indispensable. These elements not only have unique aesthetic value, but also reflect the philosophical idea of harmonious coexistence between man and nature. In modern office space, using these elements can create a space with both classical charm and a sense of modernity. The design draws on the design methods of landscape and borrowing scenery in classical gardens, so that the space produces a rich sense of hierarchy and flow. In modern office design, these methods can achieve a different and tortuous effect, making the space more vivid and interesting. Create an office space that can enjoy and visit, full of classical charm and modern aesthetics.
Credits

Entrant Company
R • J Design
Category
Interior Design - Residential


Entrant Company
Shenzhen New North Vientiane Design Co., Ltd
Category
Interior Design - Hotels & Resorts


Entrant Company
Yutong Wu
Category
Landscape Design - Garden Landscape


Entrant Company
GUANGDONG VANWARD NEW ELECTRIC Co., Ltd.
Category
Product Design - Other Product Design




