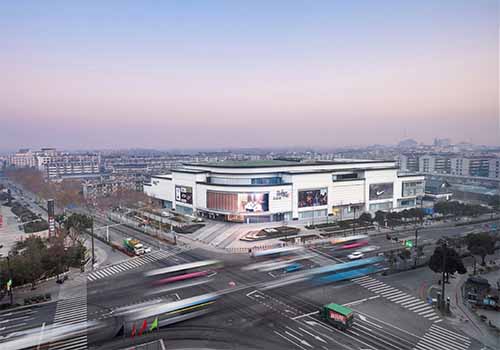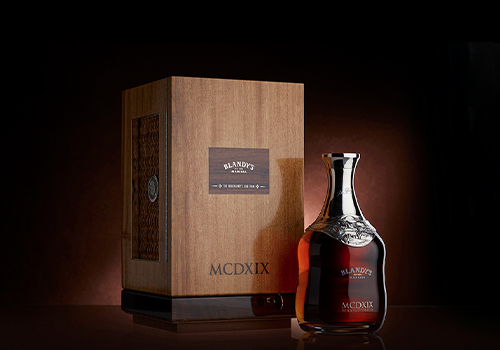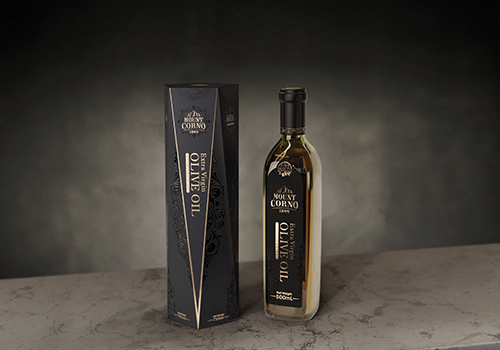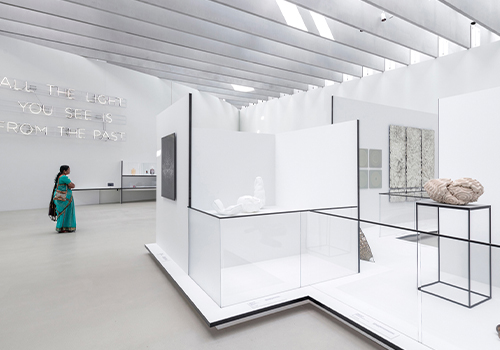2020 | Professional

Qianhai MCC Technology Building
Entrant Company
Shenzhen Qianhai Metallurgical Construction Technology Development Co.,Ltd
Category
Architectural Design - Conceptual
Client's Name
Shenzhen Qianhai Metallurgical Construction Technology Development Co.,Ltd
Country / Region
China
The designers start with the site plan that the tower building is entirely separated from the podium building. In this way, there is enough space for an inner street, which helps to create an atmosphere of the commercial block. The tower building is sited on the north end of the plot, serving as the “image spokesperson” of Qianhai zone. And on the south end of the plot, the podium building connects the underground commercial area, hence attracting people from different directions.
Inspired by elegant curves of fancy carp, the designers abstract the smooth curves into tall and straight lines to build the façade of tower building. Different materials are used in different part of the curve-shaped façade in order to present unique textures. The middle and lower part uses folded plate surface, which is available for showing different light refraction when the sun hits it from different angles. Undoubtedly, the design respects the modern urban style while demonstrating the iconic building.
The vertical space of tower building enjoys perfect functional divisions. The spacious top area is used as an open working space, where people can have a clear view of Qianhai zone. Then, the upper floors follow the layout of 4 large office spaces, each of which occupies one corner of the tower building; while the lower floors have a regular space division of six office areas. And the owner-occupied offices are set at upper floors with a total area of 12,000 sqm and the rental-occupied space reach 28,000 sqm at lower floors.
As for the podium building, the shape of its façade echoes the concept of fish scale. Independent of the tower building, the podium building integrates commercial and office spaces. Moreover, it has a commercial display space with terrace on the top.
Credits

Entrant Company
AICO
Category
Architectural Design - Renovation


Entrant Company
Omdesign
Category
Packaging Design - Luxury


Entrant Company
TSDdesign.inc
Category
Packaging Design - Prepared Food


Entrant Company
Studio Joseph
Category
Architectural Design - Pop-Ups & Temporary






