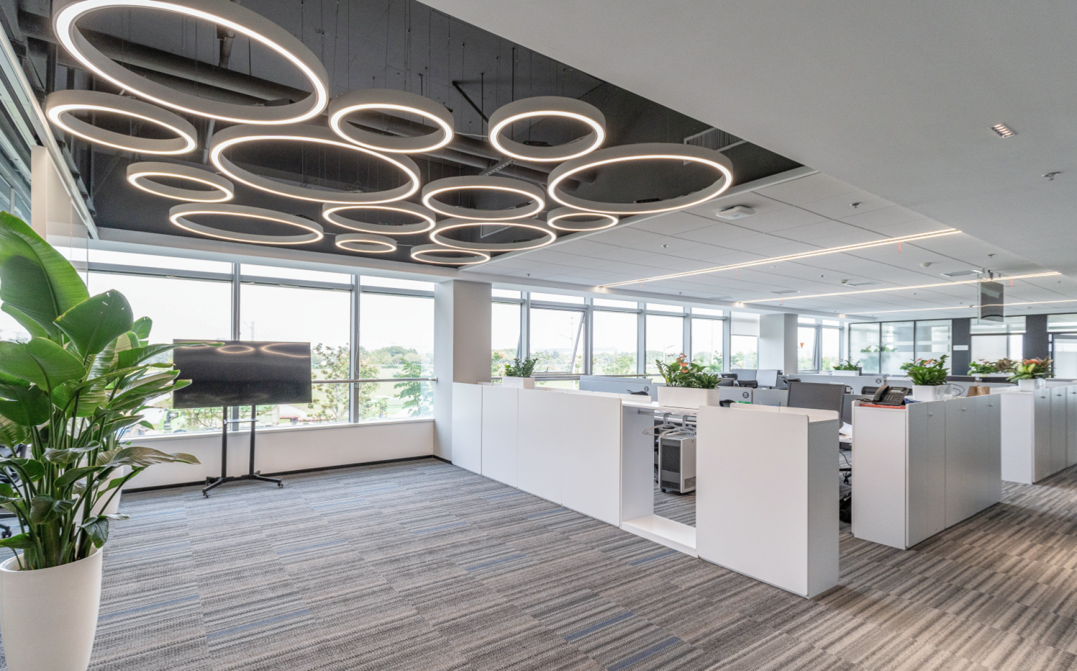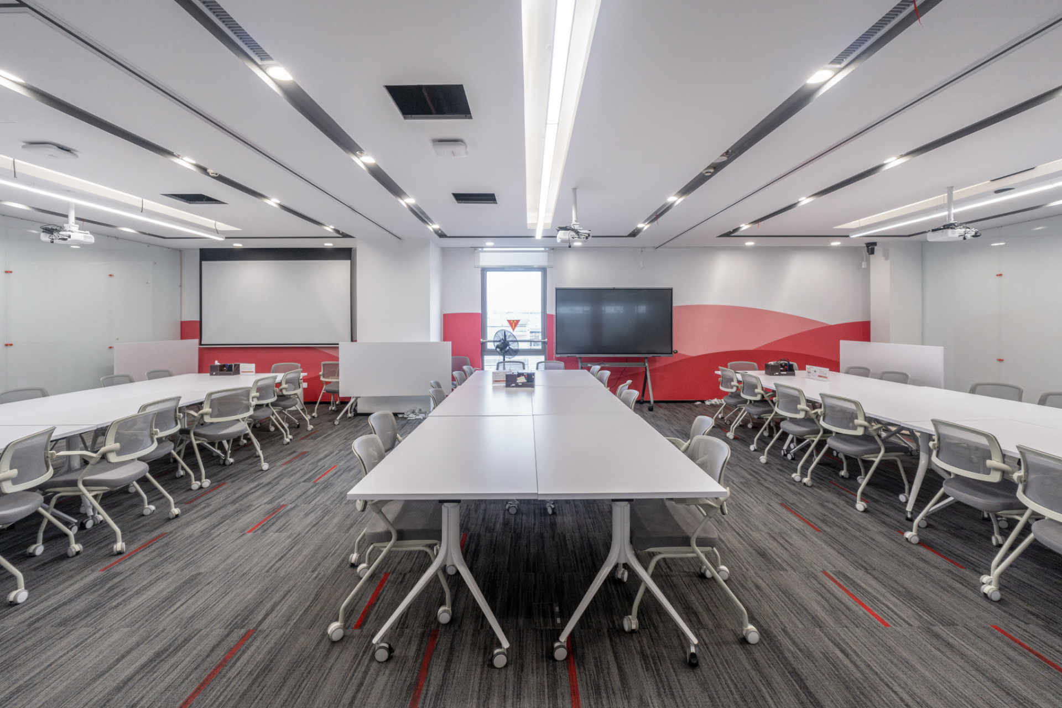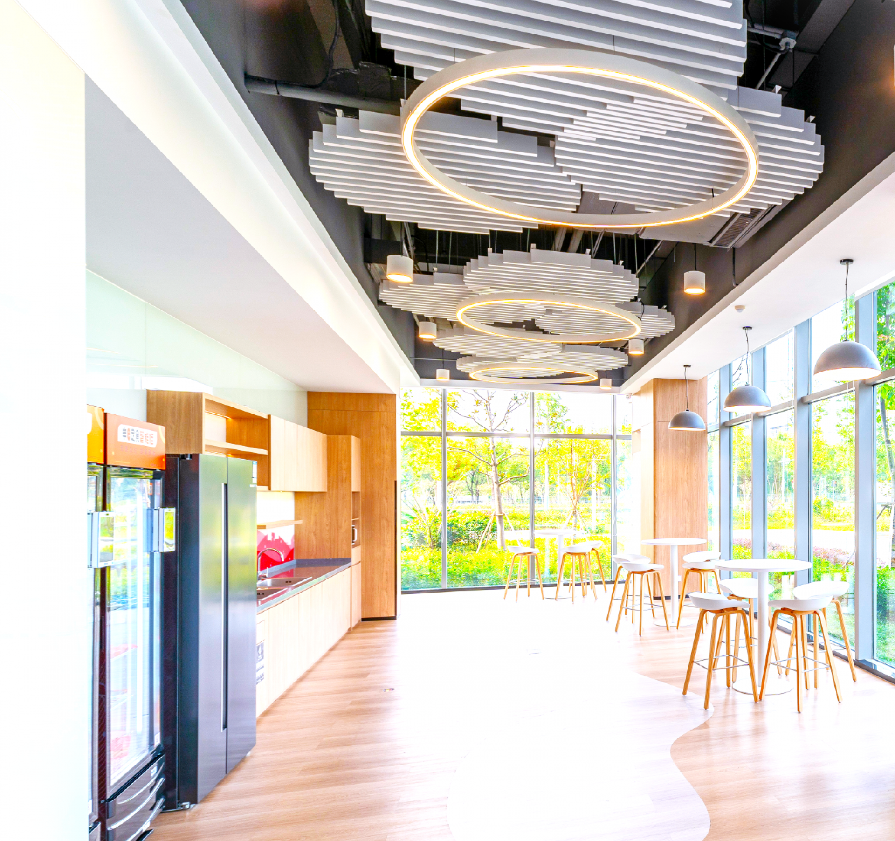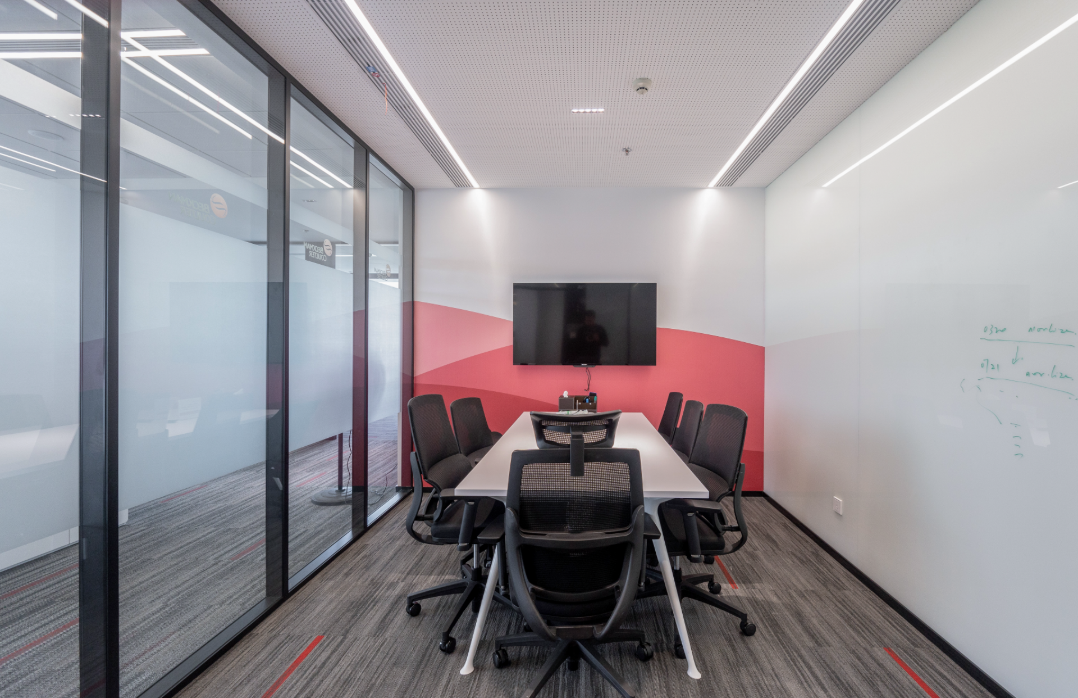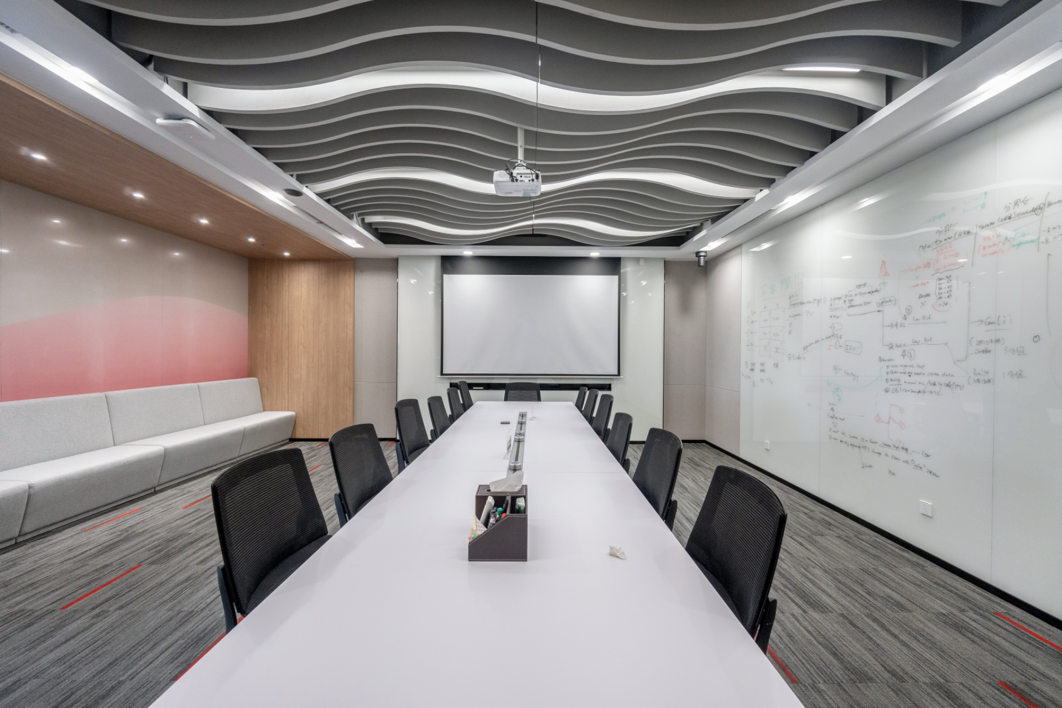2024 | Professional

Danaher Group R&D Office Building
Entrant Company
Suzhou Hezhan Design & Construction Co., Ltd
Category
Interior Design - Office
Client's Name
Suzhou Hezhan Design & Construction Co., Ltd
Country / Region
China
The interior design project of Danaher Group's R&D office building is a large-scale enterprise R&D office building project covering an area of approximately 8000 square meters. This project is characterized by its spacious and modern minimalist design style, aiming to provide Danaher Group with an innovative, comfortable, and efficient working environment.
As an enterprise research and development office building, this project is not only a traditional office space, but also a space that integrates technology, innovation, and collaborative spirit. This office building aims to stimulate employee creativity, promote teamwork, and provide first-class research and development facilities to support Danaher Group's leading position in the technology field.
The interior design project of Danaher Group's R&D office building is eye-catching for its grand scale, high cost, modern and minimalist design style, and innovative concept. Through the hands of designers, Danaher Group's R&D office building will become a model office space with unique innovation, emphasis on employee well-being, and embodying corporate spirit.
Credits

Entrant Company
Jincai Printing & Packaging Co.,Ltd.
Category
Packaging Design - Wine, Beer & Liquor


Entrant Company
Senmiao Guo, Yuntian Shi
Category
Architectural Design - Pop-Ups & Temporary

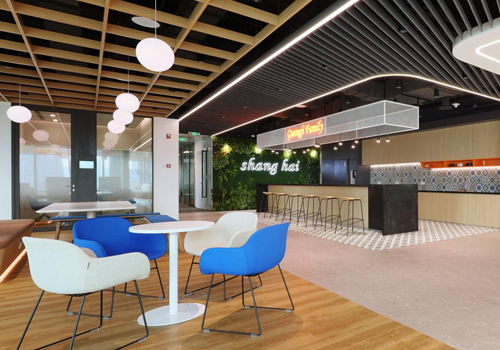
Entrant Company
DB&B Group
Category
Interior Design - Office


Entrant Company
Shuchen Wang
Category
Conceptual Design - Mobility

