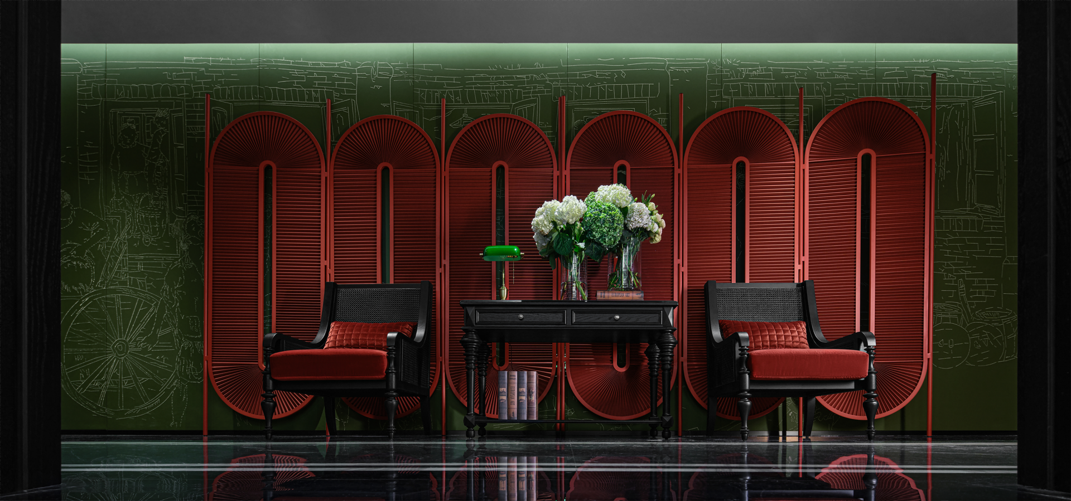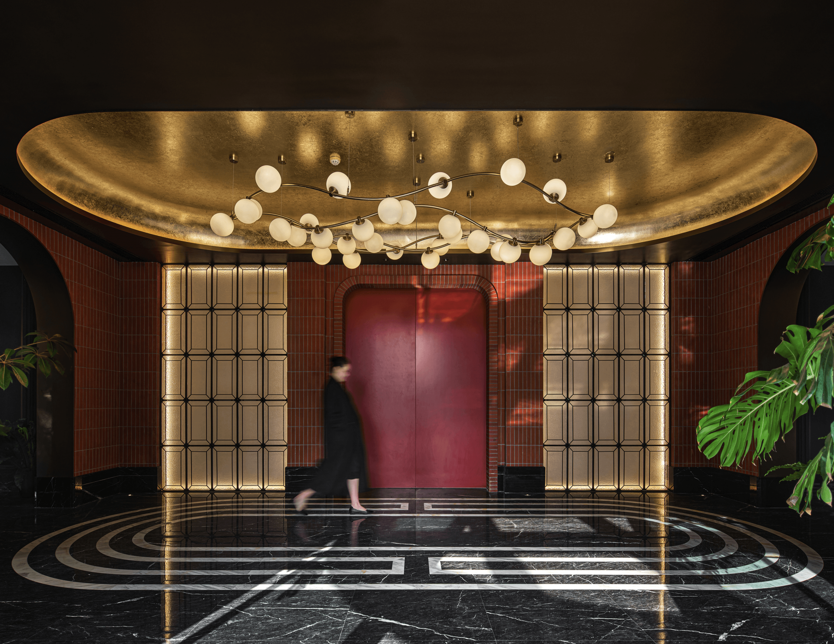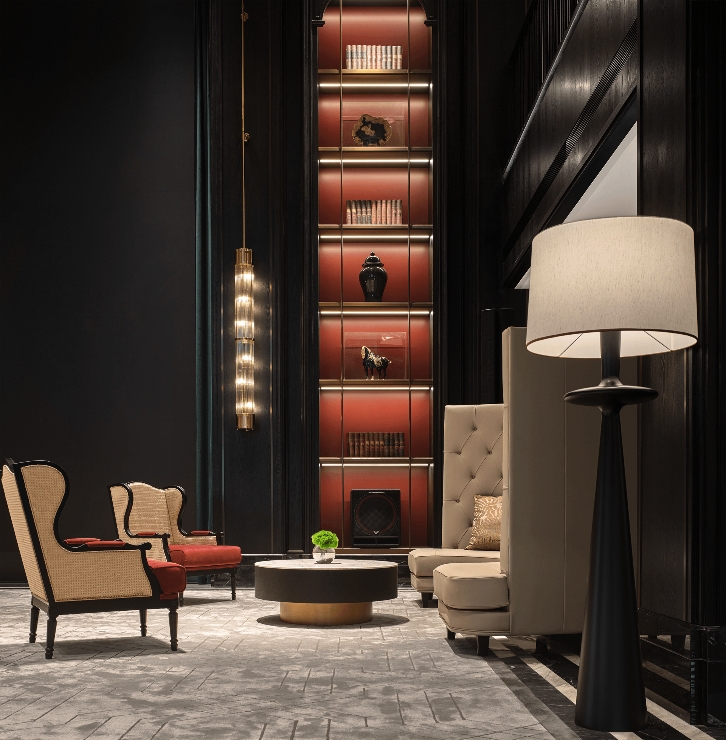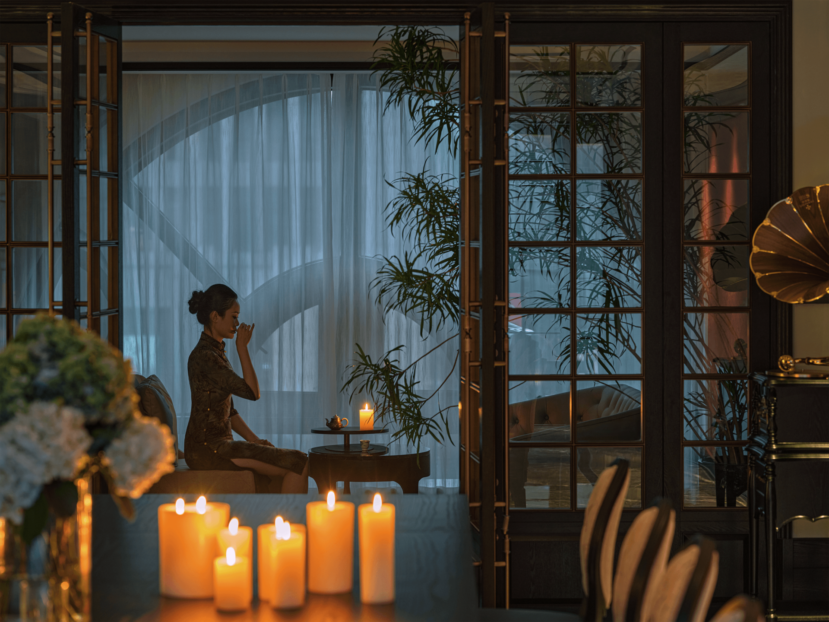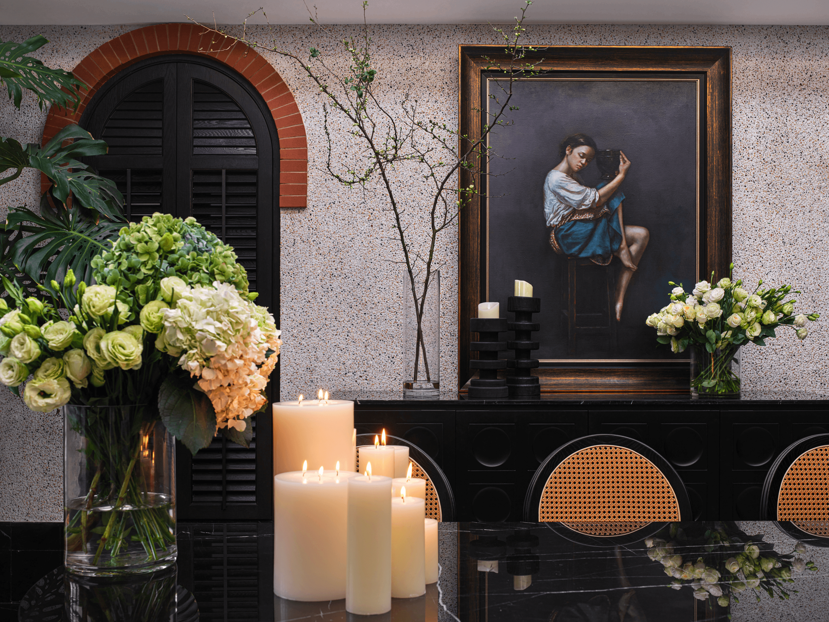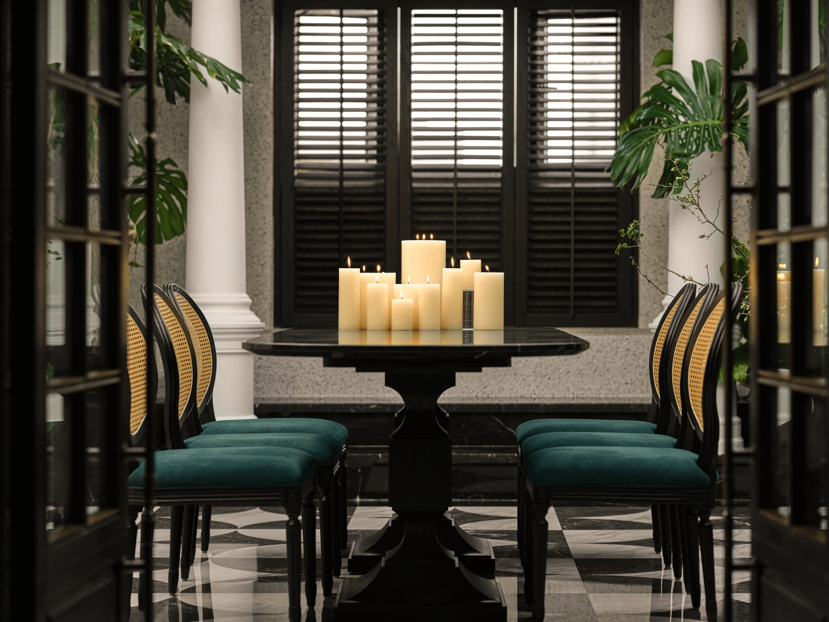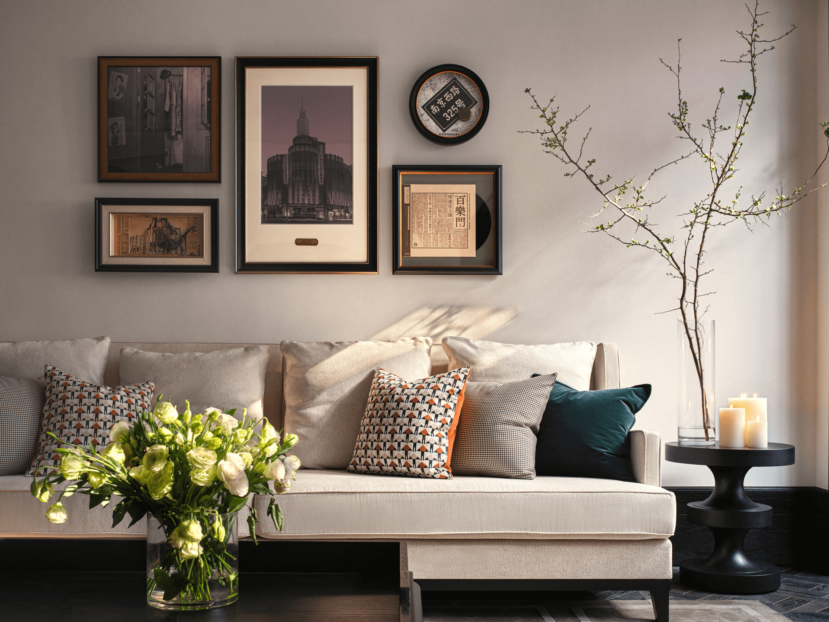2024 | Professional

Allied Business Center
Entrant Company
BG Interior Design & SSDI/Alex Chu
Category
Interior Design - Hospitality
Client's Name
Country / Region
China
This case is a new French-style villa located in the headquarters park of Alaid, with one basement floor and four above-ground floors, with a total construction area of 4800 square meters. In the overall design plan, the designer integrates the surrounding environment and regional culture, including the regional characteristics of Fengxian Bay and the Shanghai-style culture, to create a unique experience through the design that combines space with function, space with culture and space with art, allowing the collision and integration of Shanghai-style culture and modern life.
In terms of layout, tailored according to the company’s own requirements and functional needs, the entire space is re-planned to achieve a collection of reception hall, office, conference center, restaurant, hotel, exhibition hall, art collection, leisure and entertainment, etc., forming a multifunctional integrated hotel business center.
The designer seamlessly integrates the local lifestyle into the space, making the space more lifelike through storytelling, embodying exquisite and understated quality of life in the details. Here, the vibrant commercial center of diversity and integration blends work with life, merging the intricacy of Western structures with the tranquility of Eastern aesthetics, to create a unique headquarters business center on the coast of Donghai.
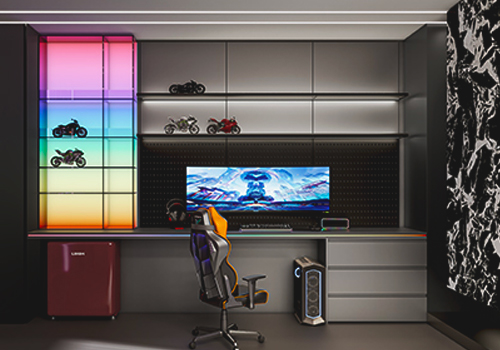
Entrant Company
GUANGDONG PIANO HOME FURNITURE SHARE HOLDING LIMITED
Category
Furniture Design - Furniture Sets

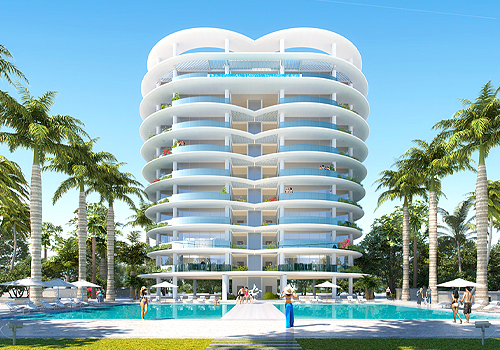
Entrant Company
Porto Folio Architects
Category
Architectural Design - Residential


Entrant Company
YIFU PAN DESIGN LAB
Category
Packaging Design - Luxury

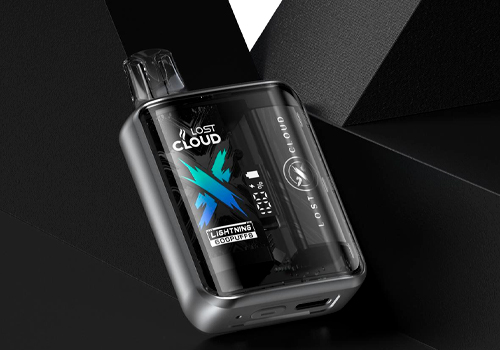
Entrant Company
LOST ELF VAPE COMPANY LTD
Category
Product Design - Hobby & Leisure

