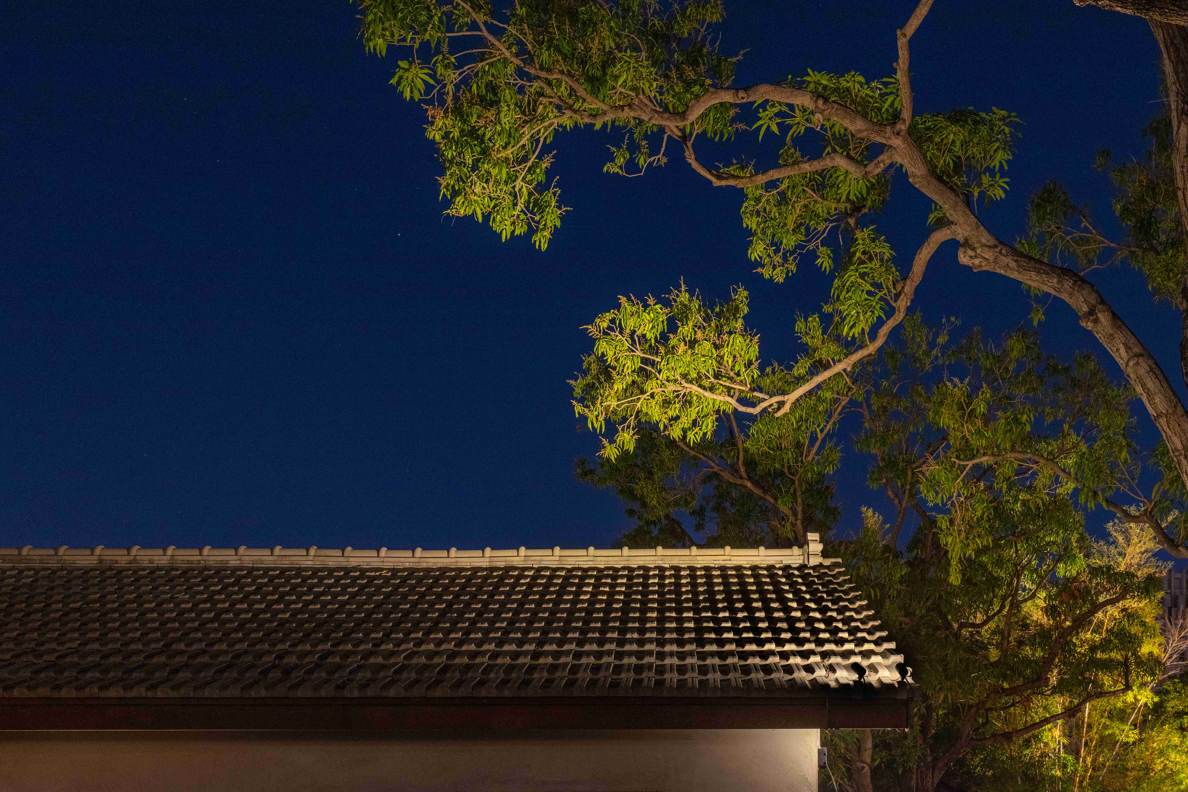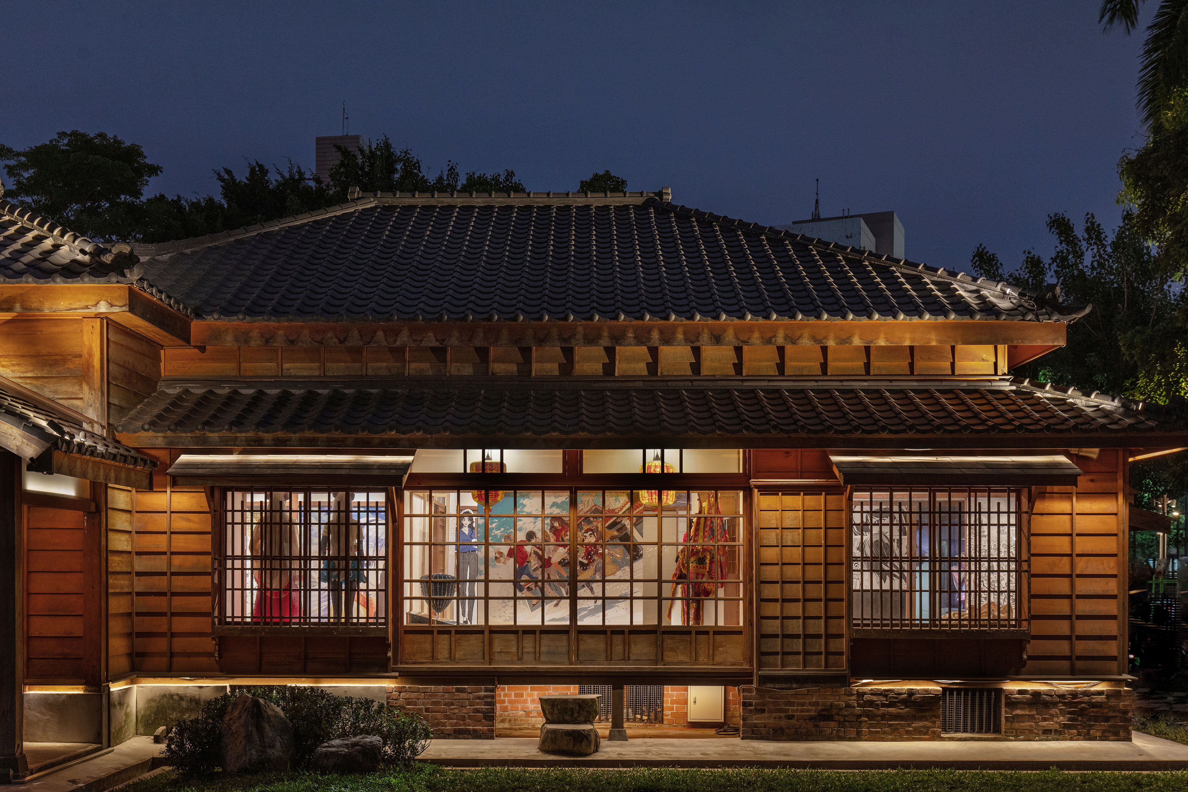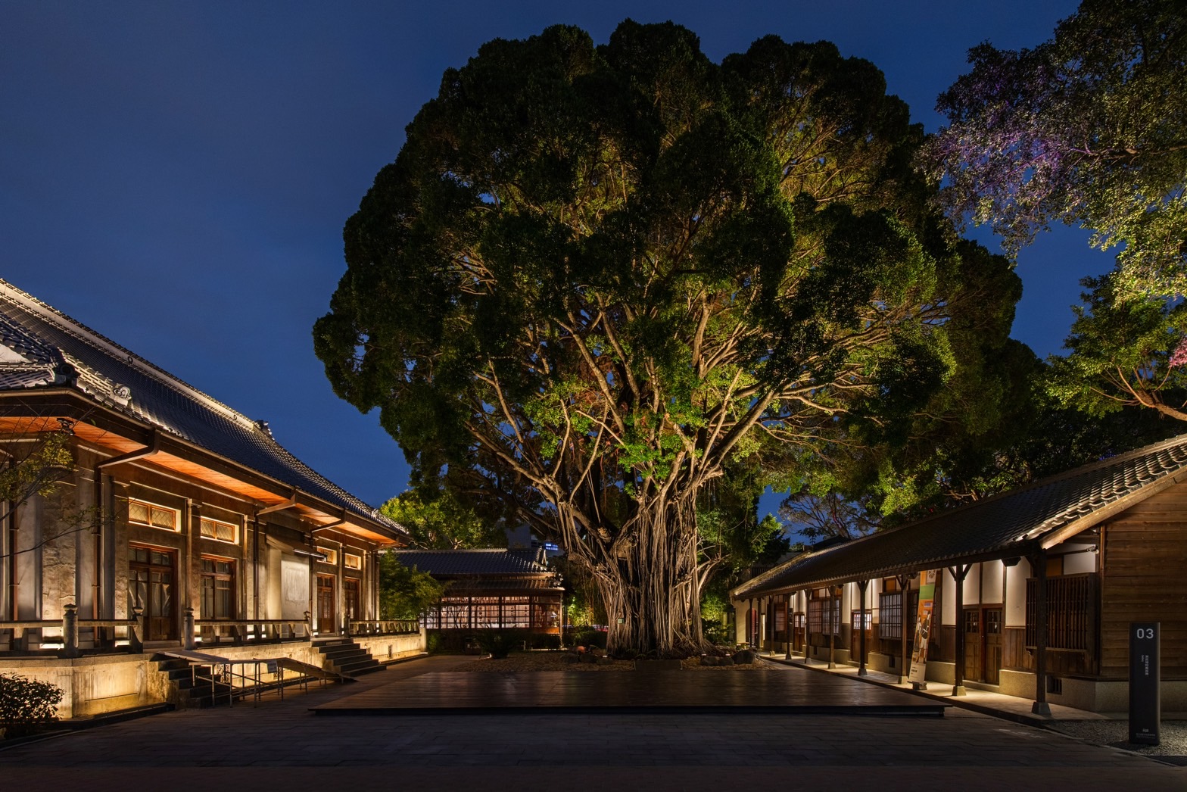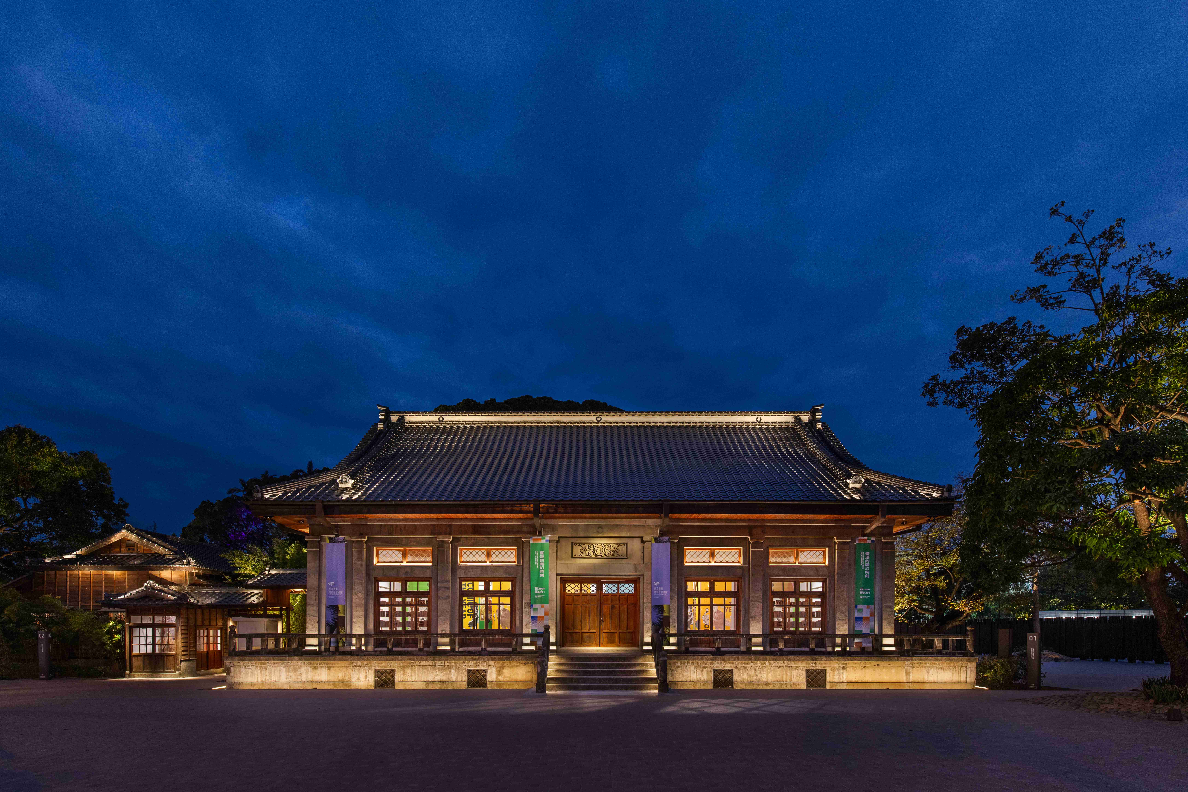2024 | Professional

Modern Comics Museum Meets Ancient Ambience
Entrant Company
CosmoC Lighting, Ltd.
Category
Lighting Design - Architectural Lighting
Client's Name
Ministry of Culture Taiwan (R.O.C.)
Country / Region
Taiwan
The historic "Taichung Prison Office Dormitory Cluster," located in central Taiwan, was constructed during the Japanese colonial period, spanning from approximately 1915 to the 1950s. The area consists of 15 buildings, characterized by a strong Japanese ambiance that vividly reflects the era's features.In 2023, after revitalization and adaptive reuse by the Ministry of Culture, this dormitory cluster was transformed into the "National Comics Museum" park.
The nighttime lighting environment is one of the major features of the park. Through the careful orchestration of light and shadow, the lighting creates a journey that links the past and present, co-creating a new landscape that harmonizes with historical textures. The lighting design responds to the theme of the space by using the "bold outline" technique commonly seen in comics, with lights accentuating the architectural edges of ridges and sloped roofs. This interplay of light and shadow reveals the rich layers of the stacked roof tiles. During the day, the National Comics Museum Park exudes a rare tranquility and elegance within the urban environment; at night, under the gentle illumination, the buildings display a wealth of expressions, as if each structure is narrating a captivating story.
The lighting strategies for the project is not merely about "illuminating" the buildings and environment; more importantly, it aims to use "light" to reflect the passage of time and illuminate the historical imprints that belong to this city.
In addition to ensuring harmony with the style of historical buildings, the plan must also meet modern lighting standards. Anti-glare features and low light pollution are essential requirements for nighttime lighting in this project, especially given its location in Taichung's cultural and educational district.
Through an adjustable lighting system with dimming and color-tuning capabilities, all lighting fixtures in the National Comics Museum Park have been specifically enhanced with anti-glare treatments.
Additionally, the DMX system allows for zoned control of light intensity, carefully adjusting certain fixtures to prevent light pollution. The overall plan effectively balances energy management with visual needs while also providing the flexibility for future expansion and adjustments.
Credits
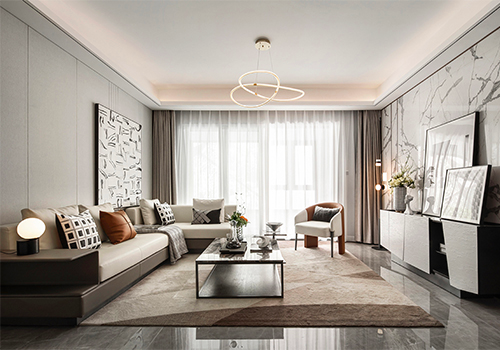
Entrant Company
Nanjing Zoben Design CO.LTD
Category
Interior Design - Residential

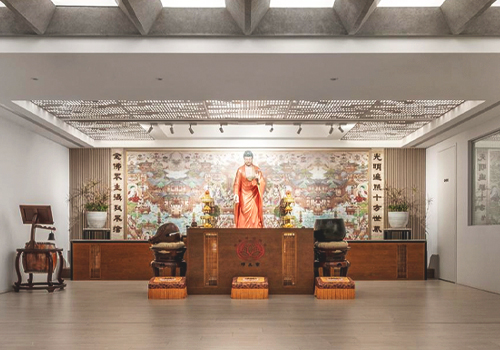
Entrant Company
LSW Architects
Category
Interior Design - Religious, Symbolic & Spiritual Buildings / Monuments

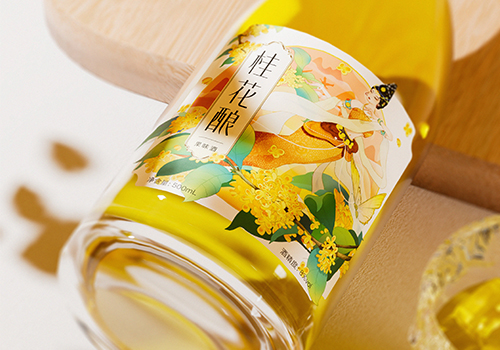
Entrant Company
The Sleepless Tiger Design Studio
Category
Packaging Design - Wine, Beer & Liquor

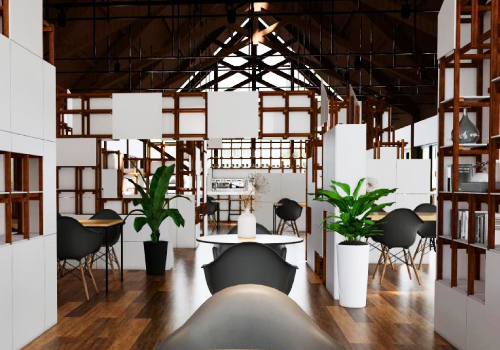
Entrant Company
Ling Tung University
Category
Interior Design - Restaurants & Bars






