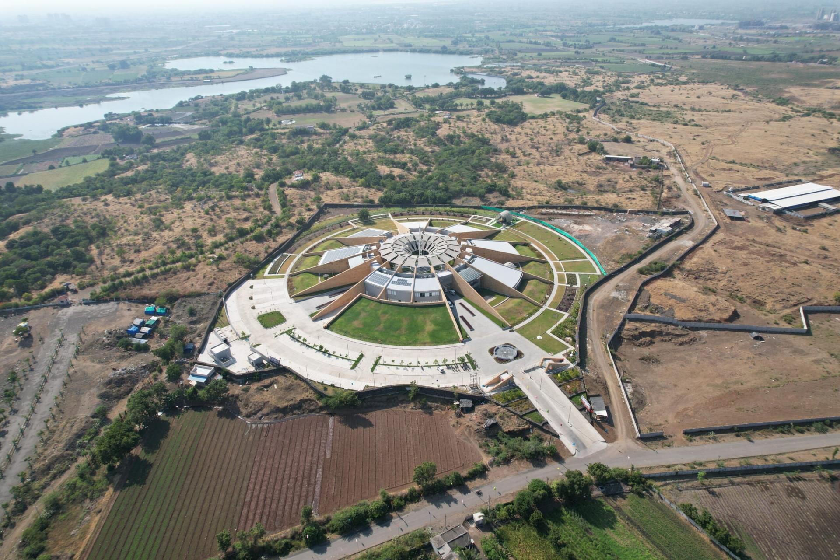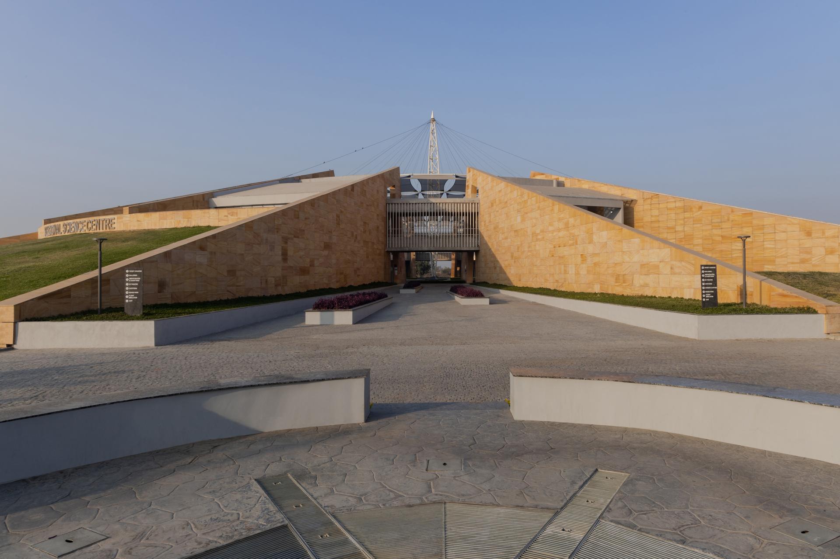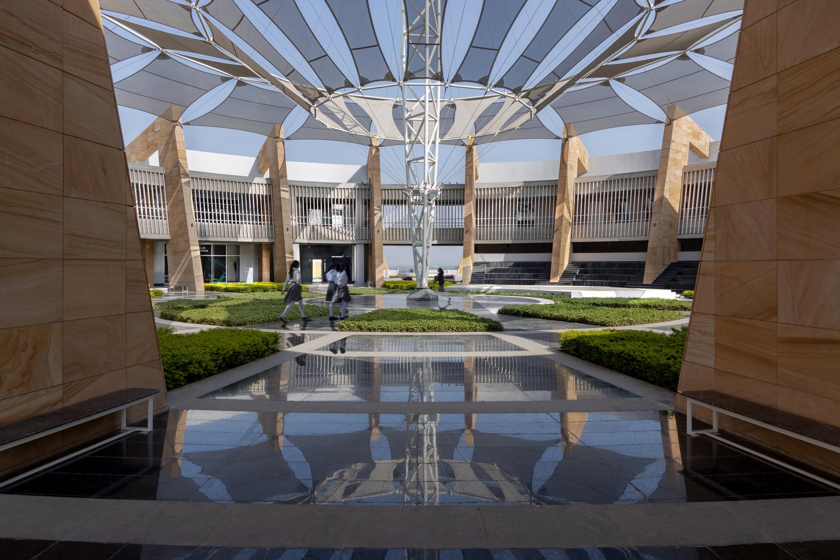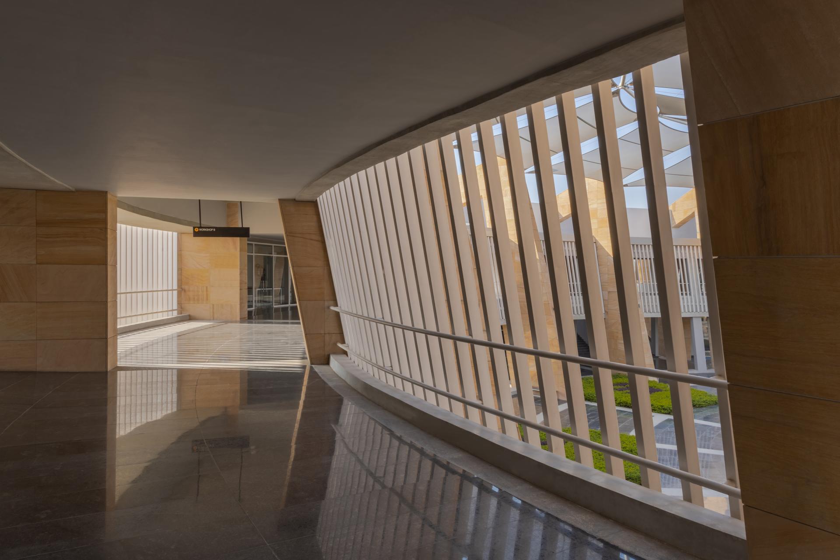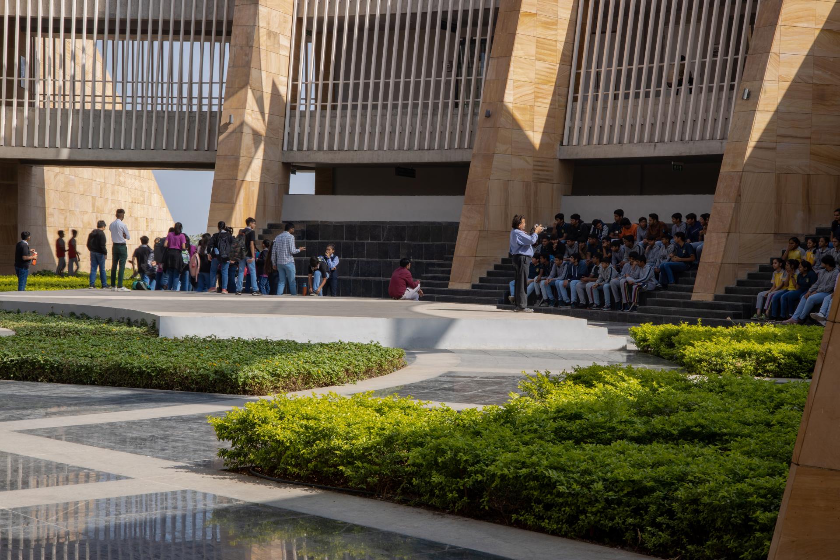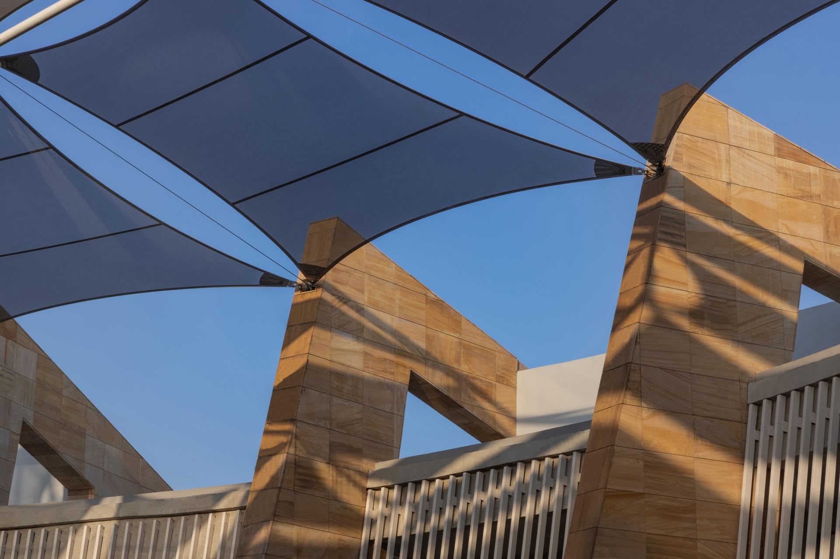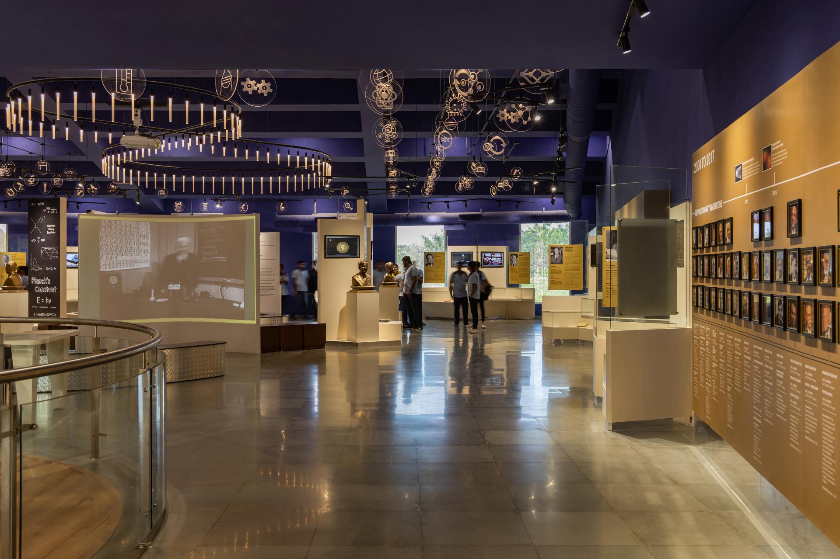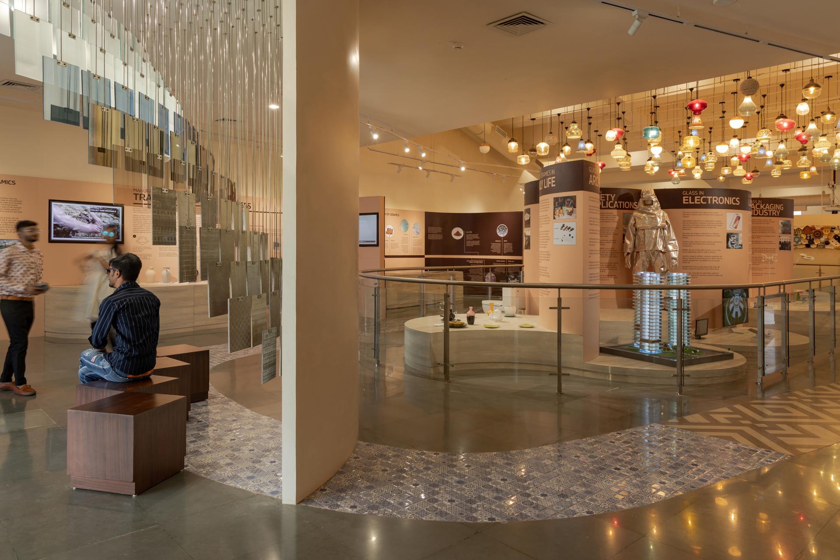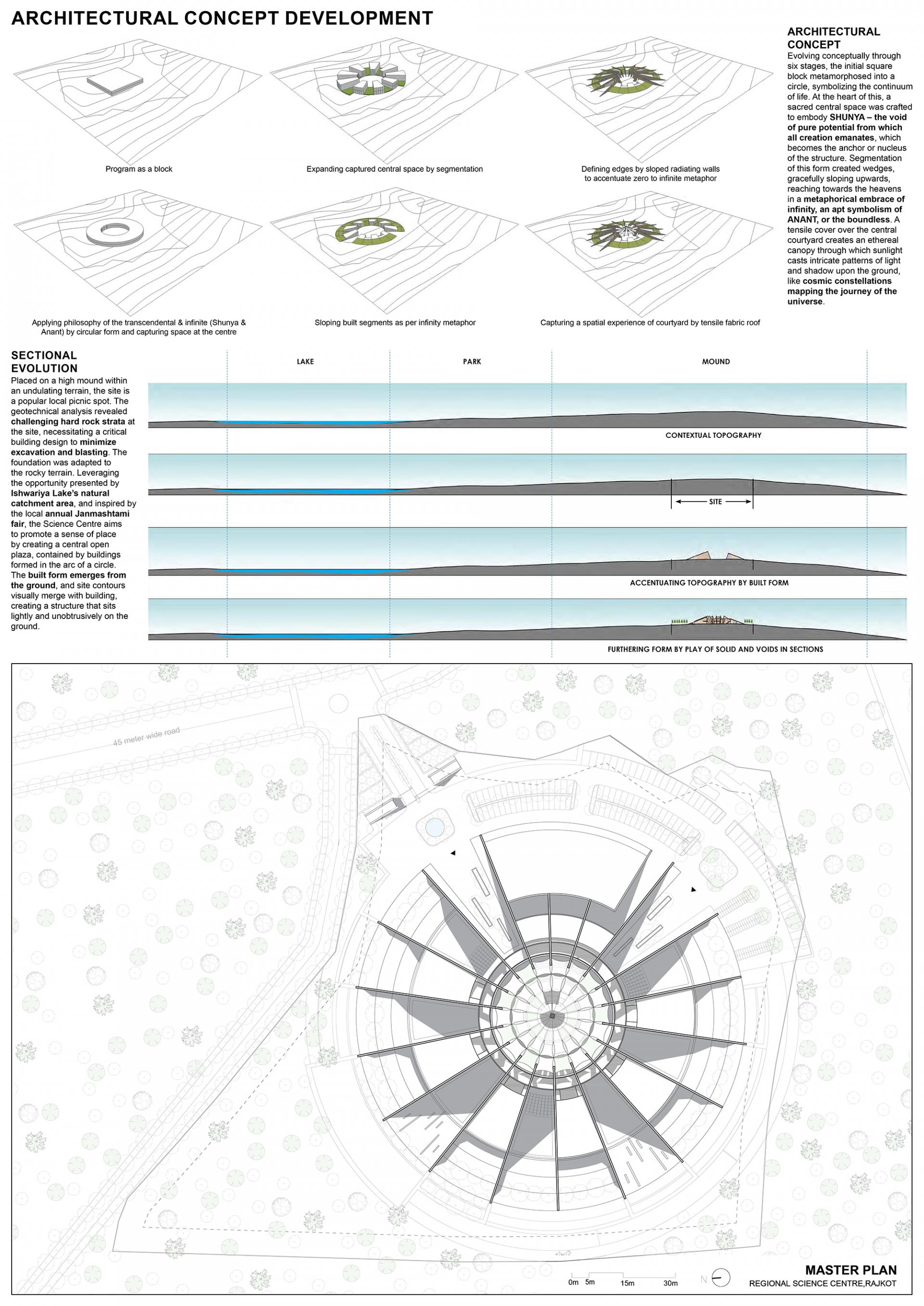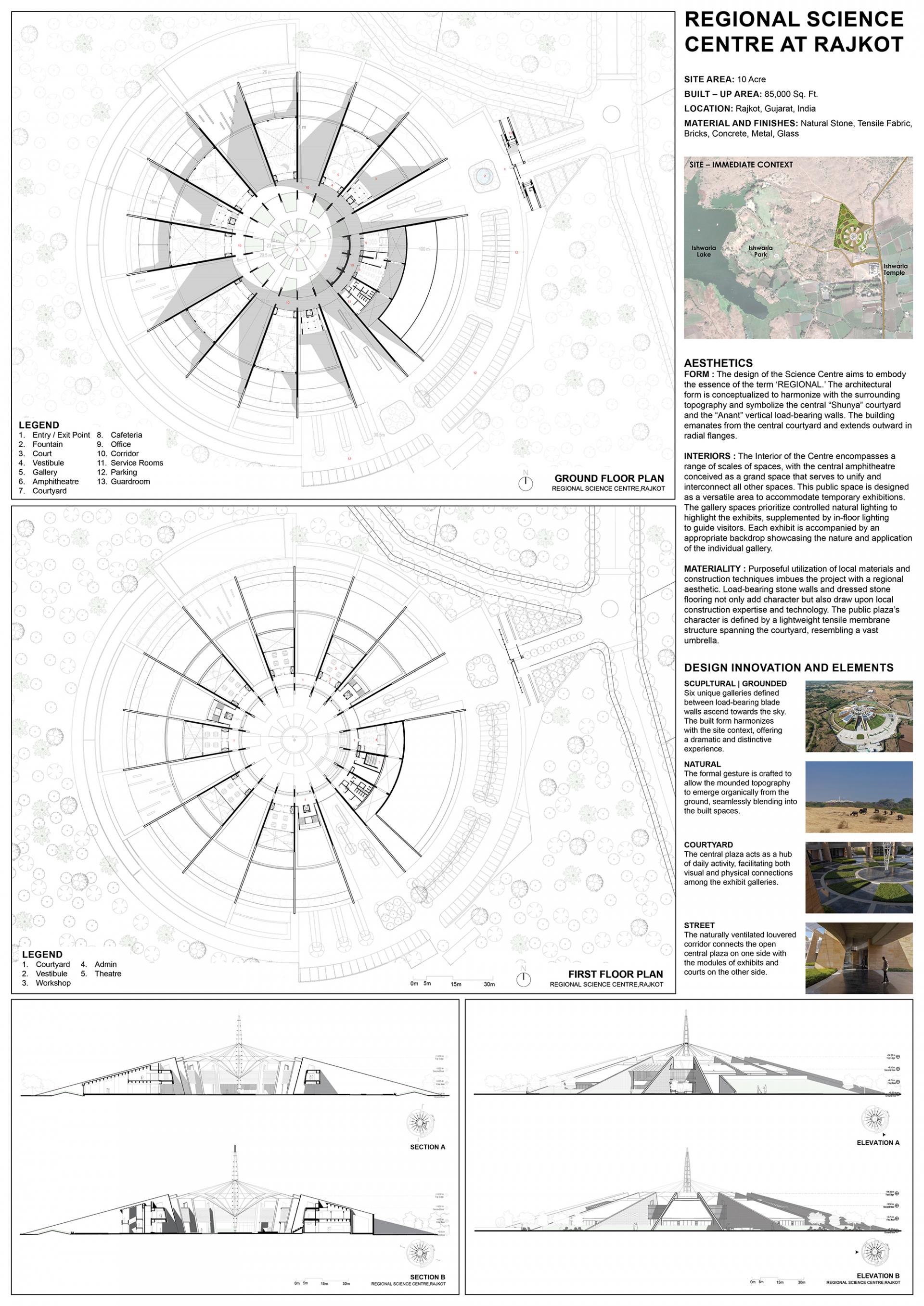2024 | Professional

Regional Science Centre at Rajkot
Entrant Company
INI Design Studio
Category
Architectural Design - Museum, Exhibits, Pavilions
Client's Name
Gujarat Council on Science and Technology
Country / Region
India
Today, the intersection of scientific innovation and socio-economic progress is a global pursuit, as nations strive for holistic development, using Science and Technology as catalysts. The Gujarat Council on Science and Technology (GUJCOST) is establishing community science centres across the state, to usher in a future where science empowers communities and propels the country towards unprecedented socio-economic growth.
An ingenious integration of the built-form and landscape with the local context, along with well-defined programmatic objectives, is the USP of the design of Rajkot Regional Science Centre. The stark and imposing aesthetic of its brutalist architecture, rooted in the fundamental principles of Hindu philosophy, embodies a striking paradox that simultaneously intrigues and captivates.
Grounded in strong regional context, the design is inspired by the annual religious fair. Placed on a high mound within an undulating terrain, a popular local picnic spot, it evolved through six steps of concept development. The initial square block metamorphosed into a circle, symbolizing the continuum of life. At the heart of this lay a sacred central space, crafted to embody SHUNYA – the void of pure potential from which all creation emanates. This central void became the anchor, the nucleus that unified all segments of the project, each representing a unique facet of the infinite possibilities that life holds. Segmentation of the form created wedges, gracefully sloping up towards the heavens in a metaphorical embrace of infinity, an apt symbolism of ANANT, or the boundless.
The marquee-like central plaza is crowned by a tensile fabric, creating an ethereal canopy that transforms the void into a celestial tapestry through which sunlight casts intricate patterns of light and shadow upon the ground below, like cosmic constellations mapping the journey of the universe. This vibrant public space is bound by radially projected stone masonry walls in a dial formation, creating a multifaceted pyramid-like structure, and wedges that alternate between the built & unbuilt, forming courts with theme-based open-air exhibits, & spaces for contemplation & dialogue.
A deliberate emphasis on sustainability and green practices serves as a compelling model, that contributes to the state’s net zero emission goals.
Credits
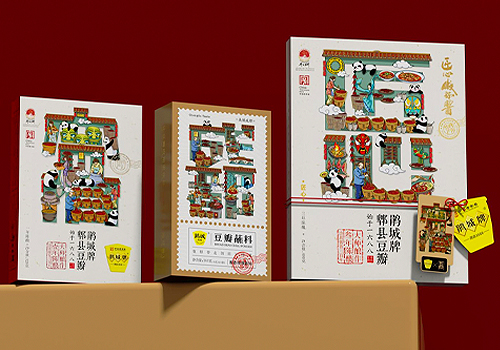
Entrant Company
Chengdu Shangshan Ruowater Brand Design Co., LTD. / Xia Xiaolong/Zhou Hehuan
Category
Product Design - Other Product Design

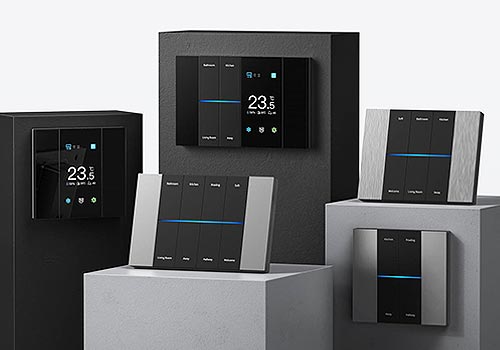
Entrant Company
Zhejiang Yimo Intelligent Technology Co., Ltd.
Category
Product Design - Switches, Temperature Control Systems

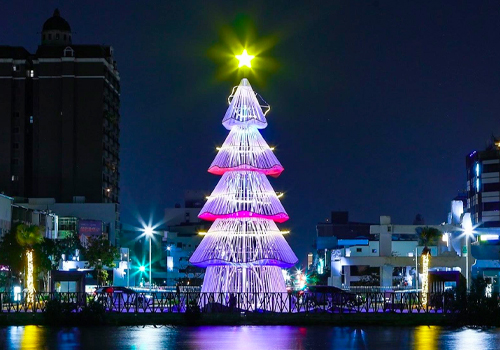
Entrant Company
National Yunlin University of Science and Technology
Category
Conceptual Design - Illumination

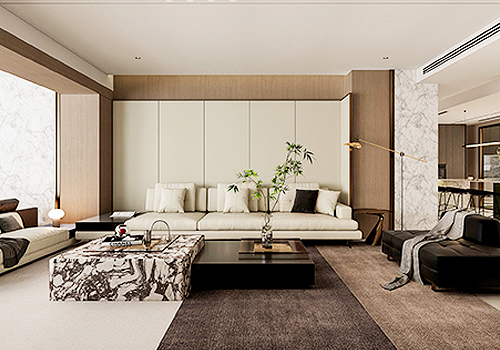
Entrant Company
Qiuping Wang
Category
Interior Design - Residential

