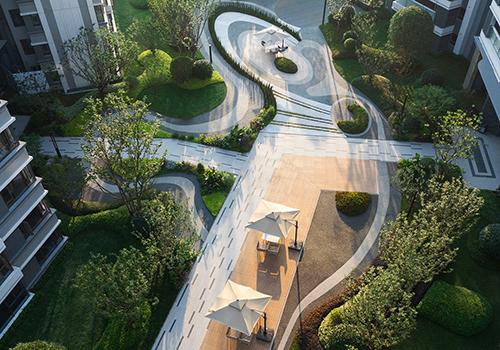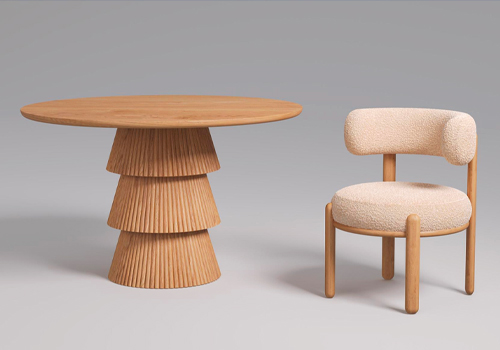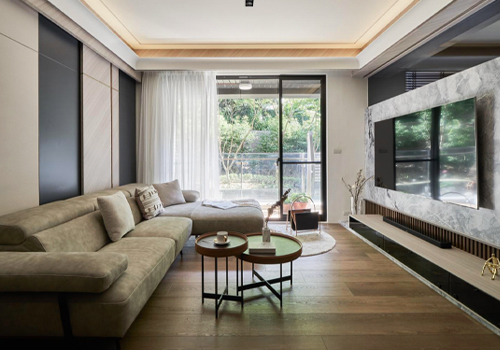2024 | Professional

Sunto Chinese Medical Clinic
Entrant Company
CH Design Studio
Category
Interior Design - Healthcare
Client's Name
Jiaxing Sunto Chinese Medicine Clinic Co., Ltd
Country / Region
China
The traditional and common Chinese medicine clinics often make visitors feel anxious in a tense atmosphere, thereby exacerbating the adverse effects on both body and mind. The CH Design team, within a limited spatial framework, divides the space into consultation areas (dynamic) and therapy areas (quiet) based on medical behaviors. The reception lobby serves as the central point, with cleverly positioned traditional Chinese screens on both sides, effectively distinguishing between dynamic and quiet spaces. This significantly reduces the mutual influence of spatial emotions, allowing for a smooth continuation of the process in the two separated zones.
In the internal configuration of the consultation and therapy areas, the design follows an inclusive concept, independently guiding and circulating each space, creating an open and communicative yet quietly private experience.
The meticulous use of material vocabulary creates spatial tension, referring to the intersecting display of artistic square tiles representing the art of traditional Chinese medicine boxes and culturally expressive traditional Chinese screens. The cultural ambiance is reevaluated in scale after being integrated into everyday life. Elegant lighting, streamlined structures, and a human-scale present a ceremonial spatial atmosphere, empowering the interpretation of design for spaces related to traditional Chinese medicine.
The challenges of the project arise from the design team's desire to find a suitable strategy that balances the stringent medical building regulations, the practical needs of the owners, and the ideal design effect. To achieve a shared balance of outcomes, we implemented a circular circulation system and extended drainage in the medical floor plan design. This allows each zone to independently enter the space while looping back to the framework we established at the end of the circulation path. This cyclic circulation system reduces the impact of fire regulations on spatial volume, maximizes the implementation of comprehensive medical requirements, and ultimately realizes our envisioned concept for a new medical space – immerse in life, blur in boundaries.
Credits

Entrant Company
Shenzhen Bolesong Landscape Planning Design CO.,LTD
Category
Landscape Design - Residential Landscape


Entrant Company
Kononenko ID
Category
Furniture Design - Furniture Sets


Entrant Company
Prosan Interior Design
Category
Interior Design - Residential


Entrant Company
Urban Planning & Design Institute of Shenzhen;Shanghai Municipal Engineering Design Institute (Group) Co., LTD.;Arup International Consultants (Shanghai) Co., LTD
Category
Landscape Design - Parks & Open Space Landscape










