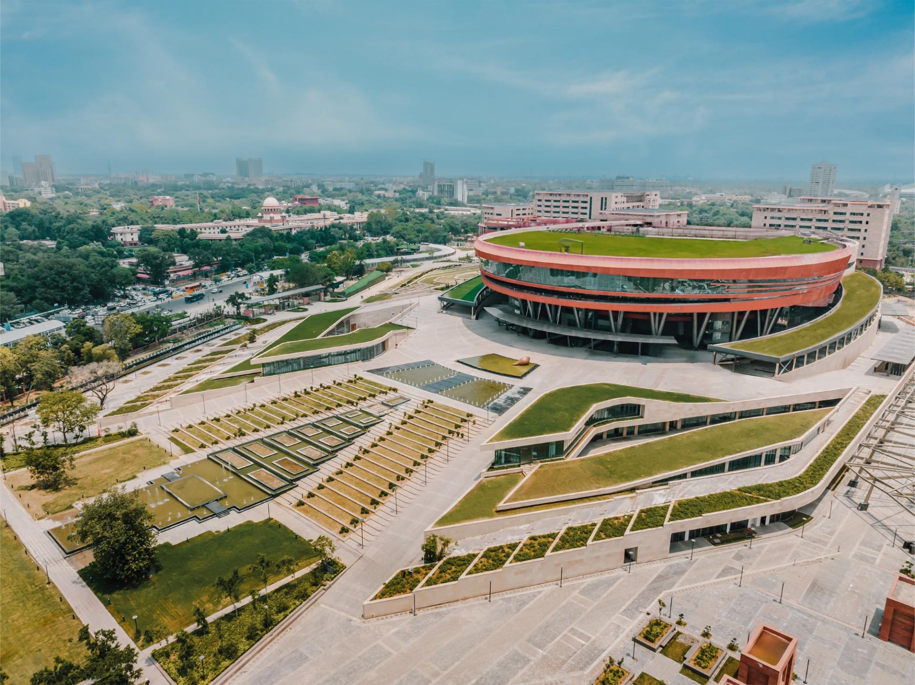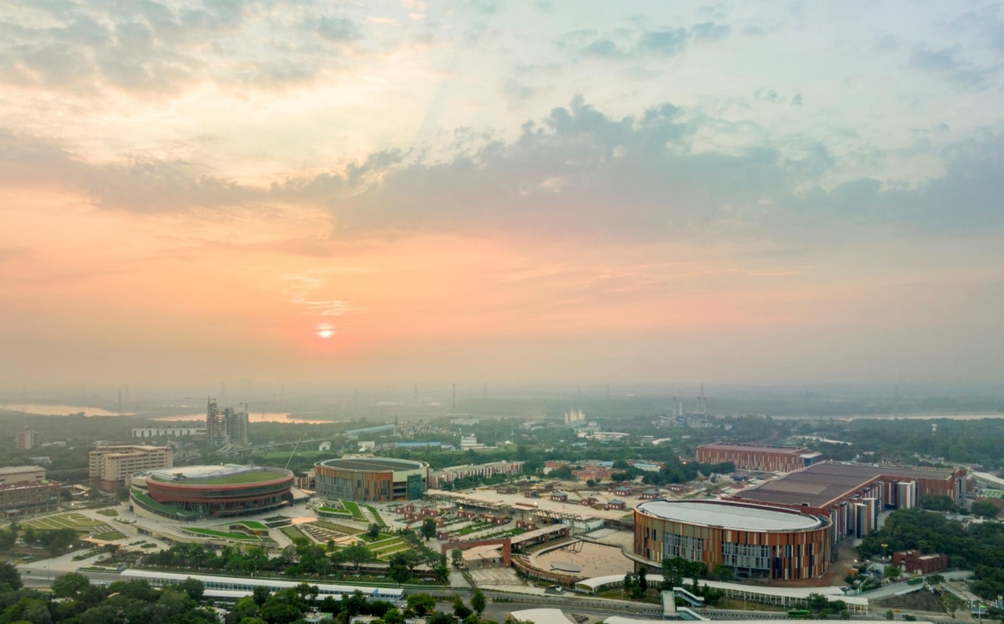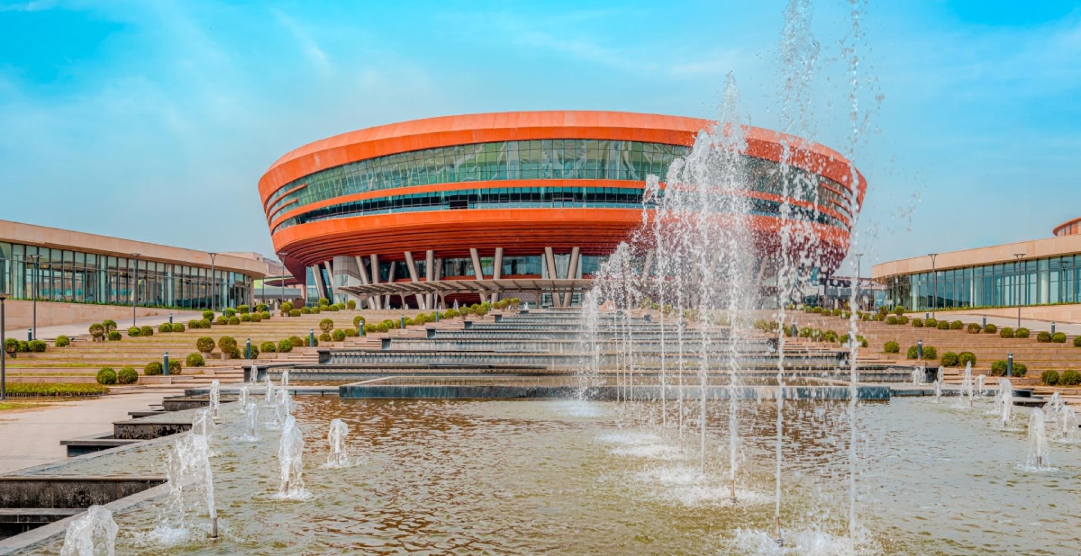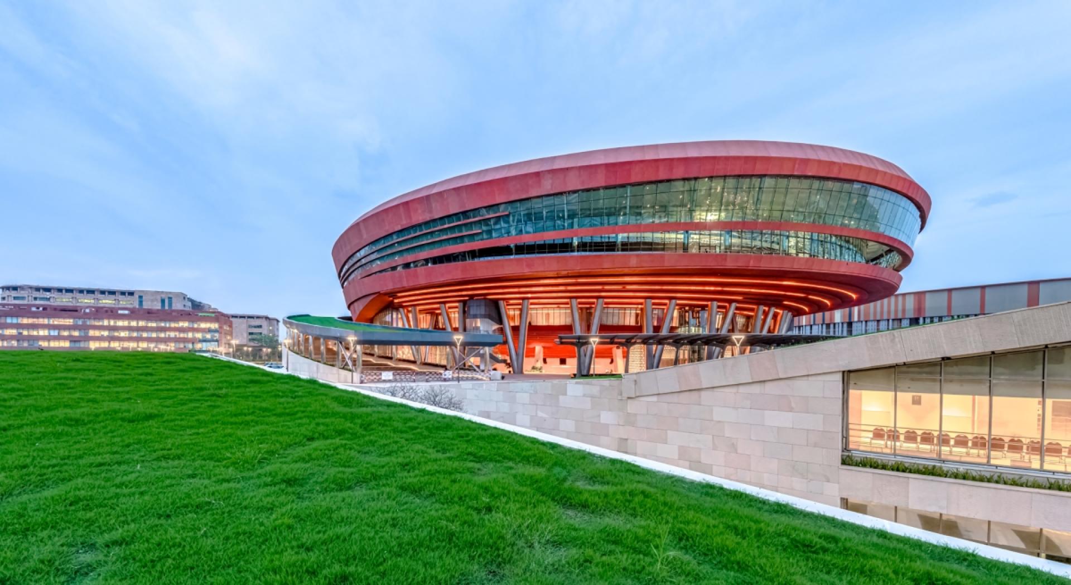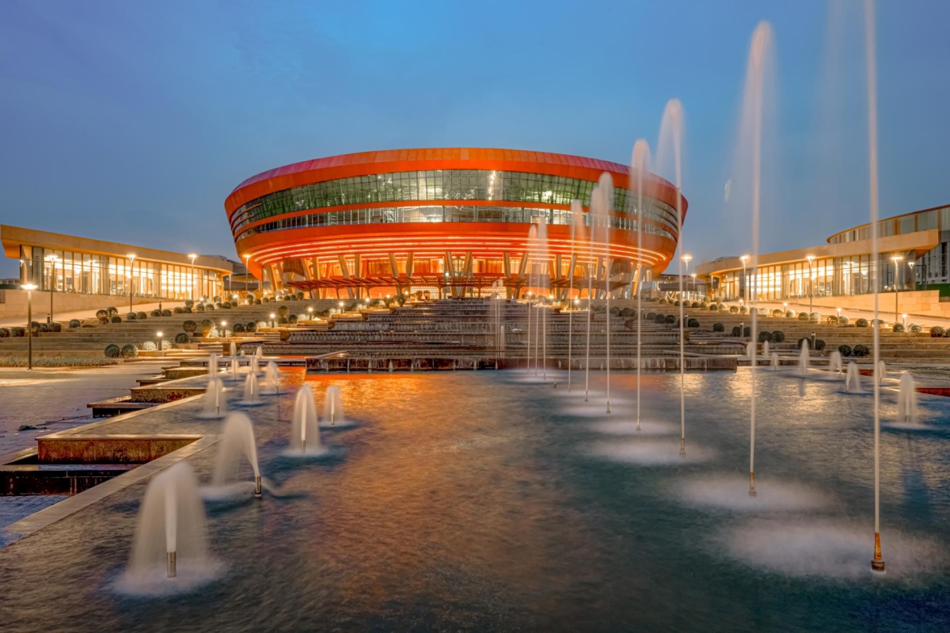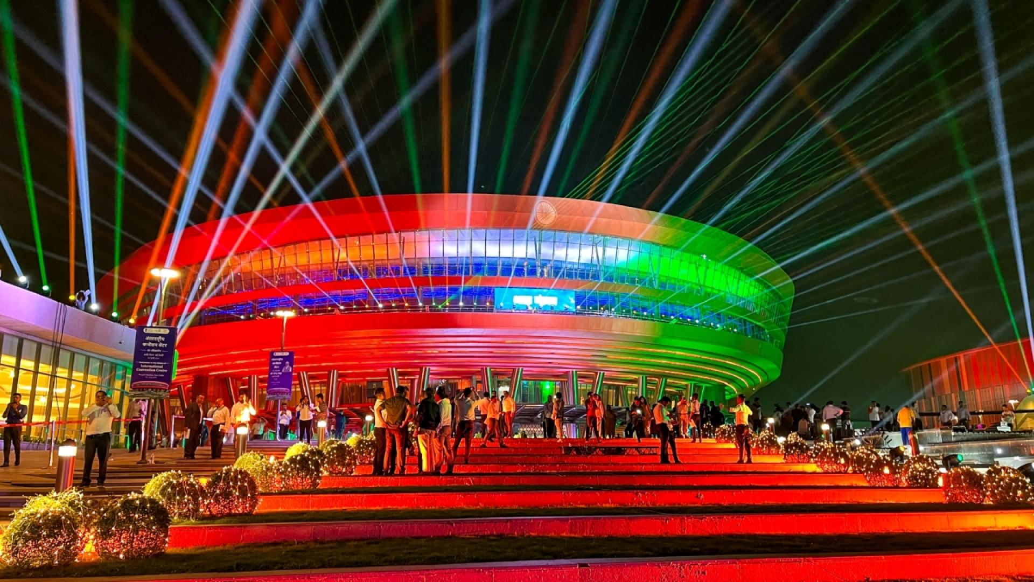2024 | Professional

Bharat Mandapam International Exhibition & Convention Centre
Entrant Company
Aedas
Category
Architectural Design - Business Building
Client's Name
NBCC (India) Limited and India Trade Promotion Organisation
Country / Region
Hong Kong SAR
Bharat Mandapam International Exhibition & Convention Centre is an exhibition space in New Delhi, India that has been redeveloped into a 123.5-acre site with integrated exhibition halls and a convention centre with a capacity of 13,500 people. The redesign takes inspiration from the flowing of the Yamuna River and incorporates circular geometry to depict equal respect for the Convention Centre of public and civic importance.
Bharat Mandapam's layout is designed for functionality and aesthetic harmony, integrating the city's grid and considering wind and sunlight for natural ventilation and lighting. The phased layout allows for development flexibility and incorporates Vastu principles for harmony and positive energy flow. These principles guide building placement and orientation, promoting balance and positively influencing occupants' well-being. The vehicular network is planned for smooth transportation, balanced with pedestrian zones. Zoning delineates specific functions, and a nod to the old Yamuna River course adds a historical context.
The Convention Centre, the development's centrepiece, blends history, modernity, and future vision with its circular design, reflecting Indian architectural traditions and symbolizing unity and progress. Its integrated water and stepped public spaces, the colonnades, the use of ancient symbology, selection of locally sourced materials, and the choice of traditional colours represent the nation's approach to its future while respecting timeless Indian architectural traditions. The elevated Plenary Hall, visible from adjacent streets and harmoniously integrated with surrounding greenery, features a large balcony and glazed fenestration, serving as a "Window to Delhi" offering panoramic views of Lutyens' Delhi's iconic buildings.
Bharat Mandapam's Multifunctional and Plenary Halls can host up to 7,000 attendees, with flexibility for hosting multiple events concurrently. Its design accommodates a variety of events, from conferences to exhibitions. The Plenary Hall can be subdivided into axial or radial configurations, catering to diverse event needs, facilitating multiple concurrent sessions, or enabling a central stage surrounded by breakout spaces. The new development promotes green, sustainable building practices by integrating Sustainable Design and Building Principles, to achieve a lower carbon footprint to be a model of integrated sustainable design for all of India. Recycled content and locally sourced materials are used wherever possible.
Credits

Entrant Company
Qierling (Beijing) Health Technology Co., Ltd.
Category
Product Design - Home Appliances

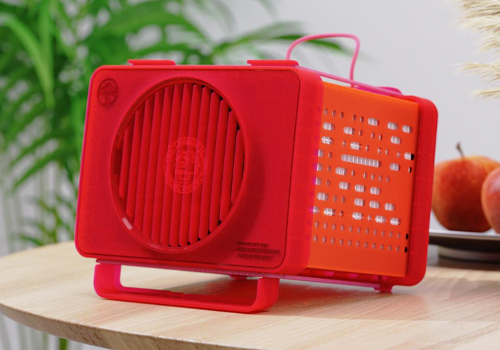
Entrant Company
Lingnan University Hong Kong
Category
Product Design - Home Appliances

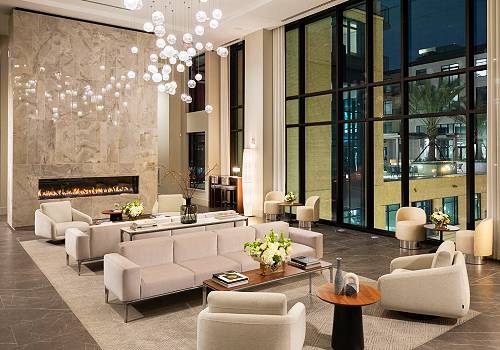
Entrant Company
CBT
Category
Interior Design - Residential


Entrant Company
YANGJIANG SMART WIFE KITCHENWARE MANUFACTURING CO.,LTD
Category
Product Design - Kitchen Accessories / Appliances

