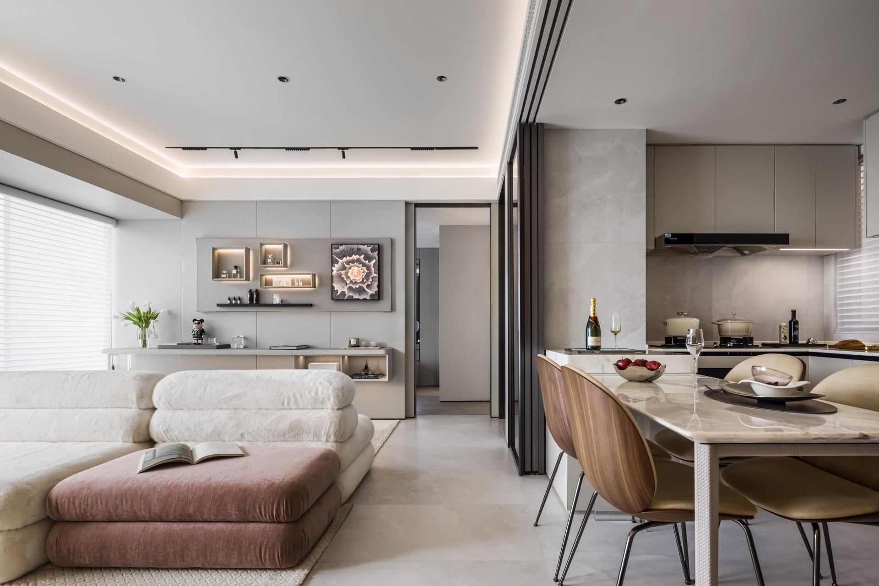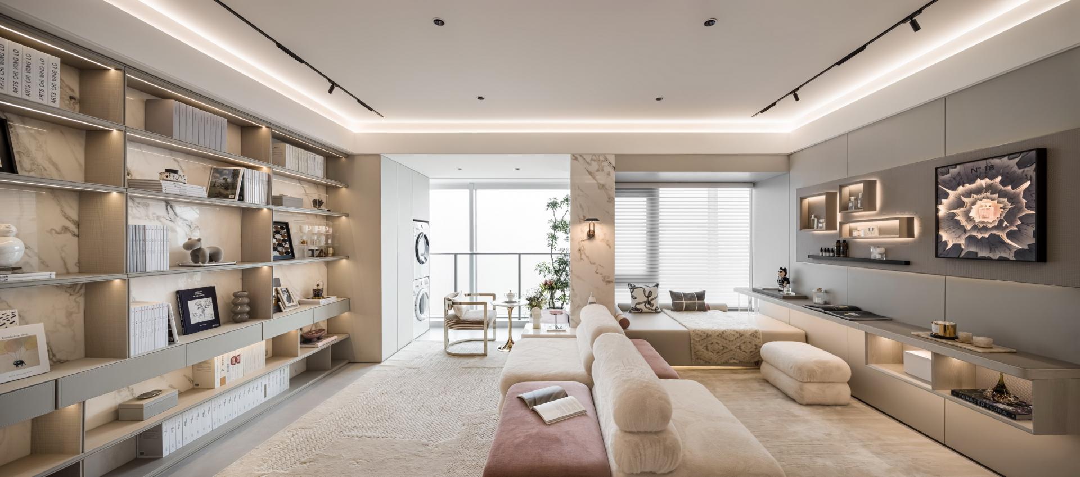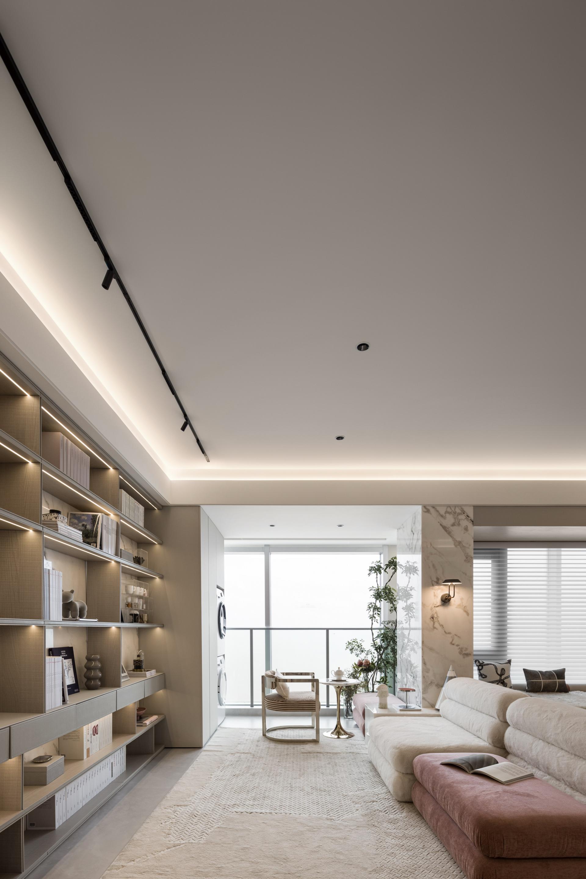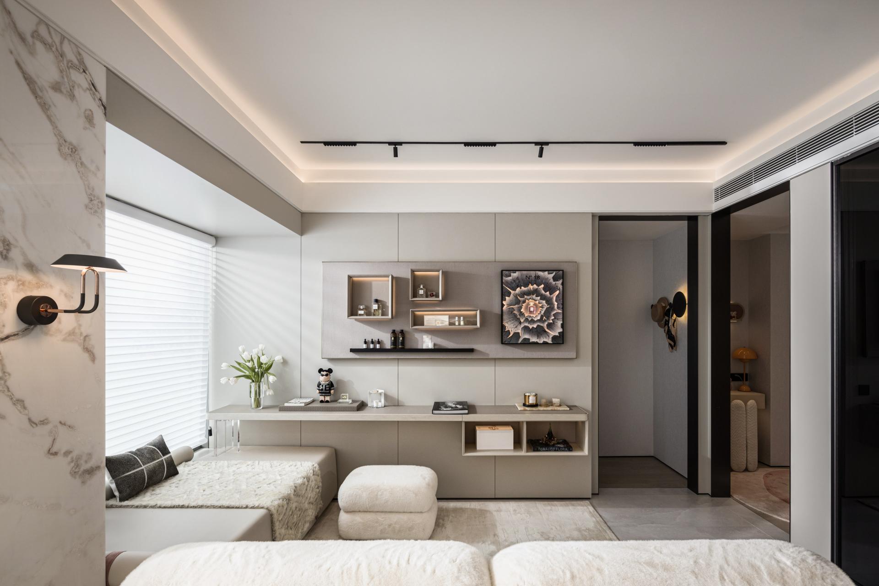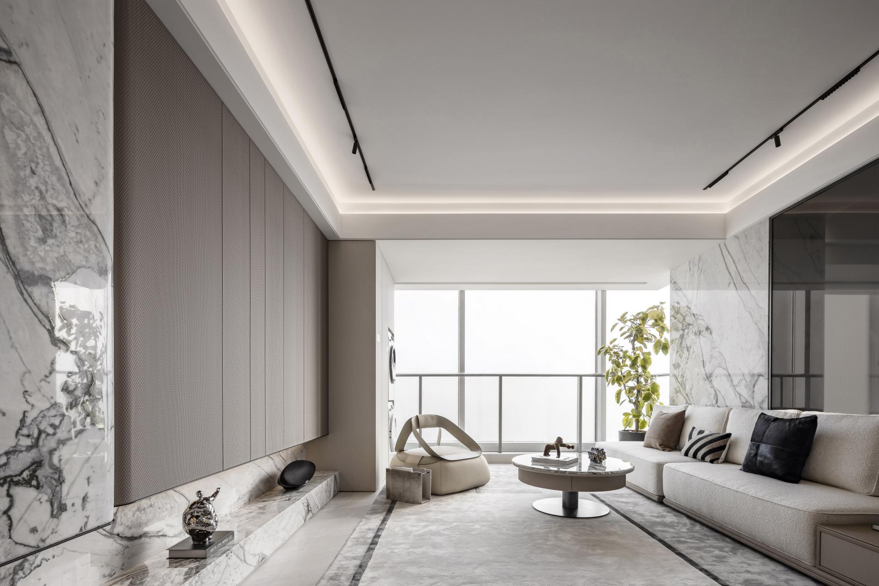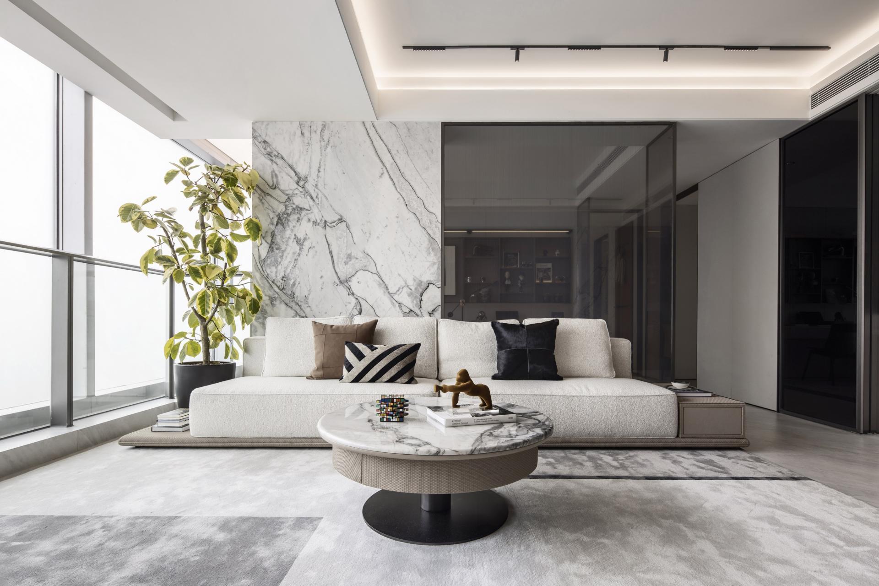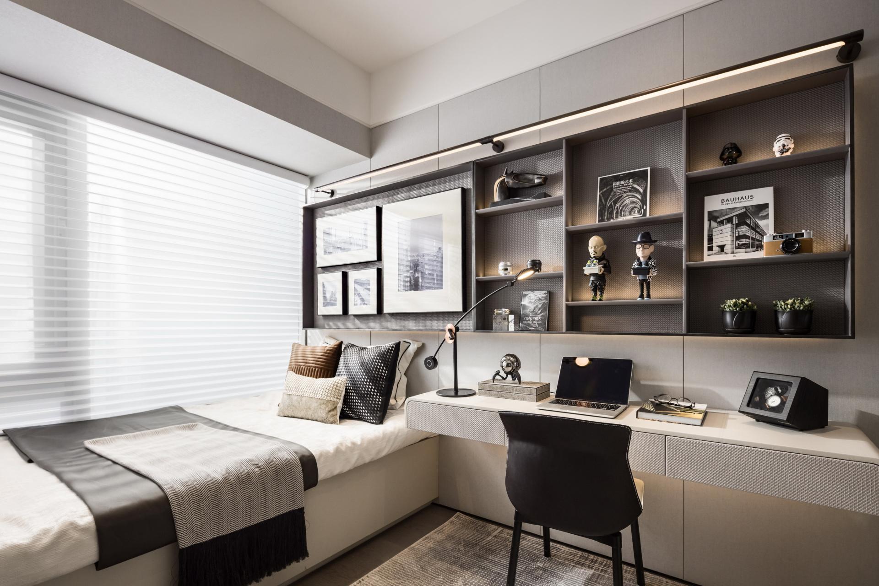2024 | Professional

Dream City Model Room
Entrant Company
Matrix Design
Category
Interior Design - Commercial
Client's Name
Shenzhen Area, CR Land
Country / Region
China
The project is located in the western center of Guangming District, Shenzhen City, surrounded by diversified industrial, residential, commercial, park, cultural and sports facilities. It is close to the Maozhou River and Minghu Park, an ideal area close to nature with the vast lake and lush environment to build a livable place.
To better use this ideal area with the old and new features, the designer will integrate the exploration of the place, urban innovation, material research into the residential space, to create a yearning future life scene. The house will wrap the body and mind and present the residents with a rich and livable experience full of artistic style and ways of gathering and sharing.
In this layout, the designer maximizes the spatial scale and jointly presents the naturalistic art of living and space. At the same time, the sense of volume and regional diversity of the space are added in order to make the original single space function more practical and interesting, so that the experience of the residents can be more comfortable and relaxed.
The guest restaurant adopts the integrated linkage mode to make the home more transparent and smooth. The natural sky light is sprinkled into the room, and the bright light connects the residence and nature, making people feel relaxed and comfortable.
In the open space, details are exquisitely considered. Under the meticulous colors, the fabric is integrated into the visual and tactile warmth. Both temperature and emotion, supplemented by the fine texture of leather and metal, constitute a different kind of fun texture space. Under the light is warm and colorful life.
The main bedroom takes natural simplicity as the keynote, opening up a number of functional areas. There is no redundant modeling decoration inside. However, the use of reasonable space layout and clean and quiet color matching make the stronger sense of space order.
Children's room are designed to create a lively and interesting parent-child space by cute elements and differentiated texture.
Credits
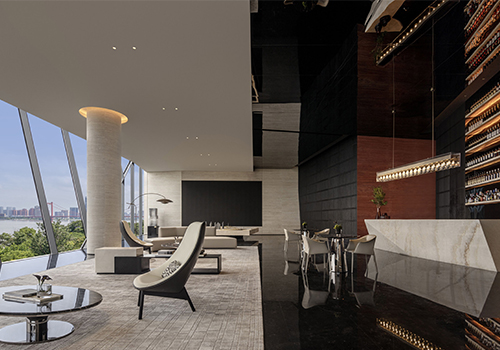
Entrant Company
Beijing Shanhe Jinyuan Art and Design Stock Co., Ltd.
Category
Interior Design - Commercial

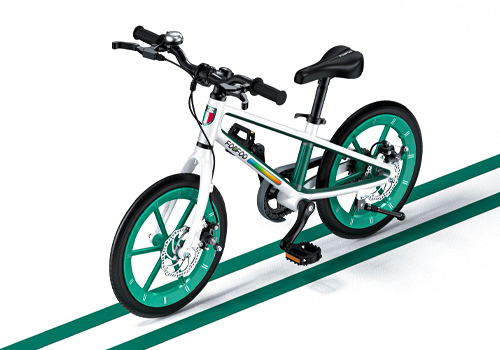
Entrant Company
FOOFOO
Category
Product Design - Baby, Kids & Children Products

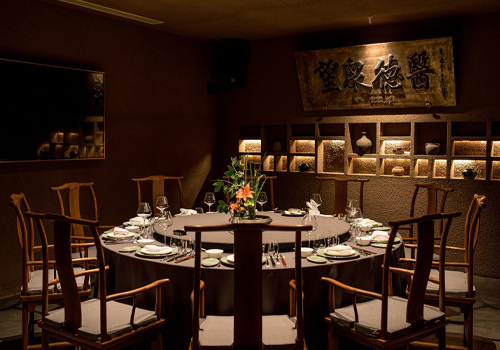
Entrant Company
JINL照明设计
Category
Lighting Design - Restaurants (Interior Lighting)

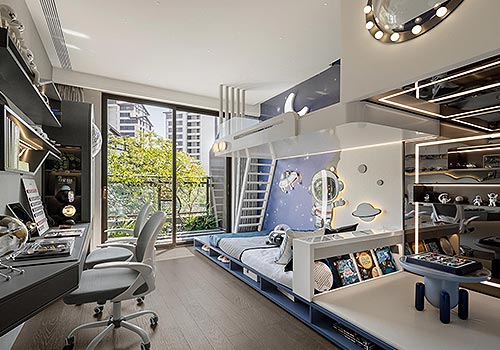
Entrant Company
ZEST ART
Category
Interior Design - Showroom / Exhibit

