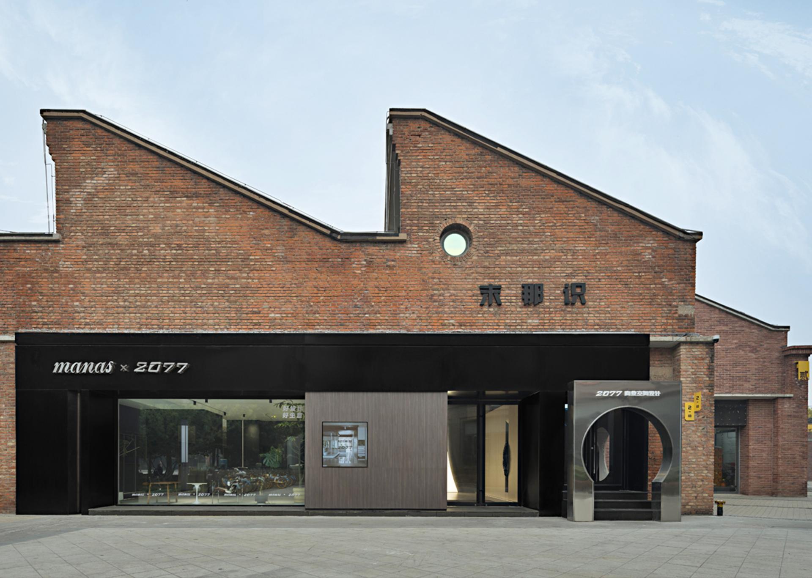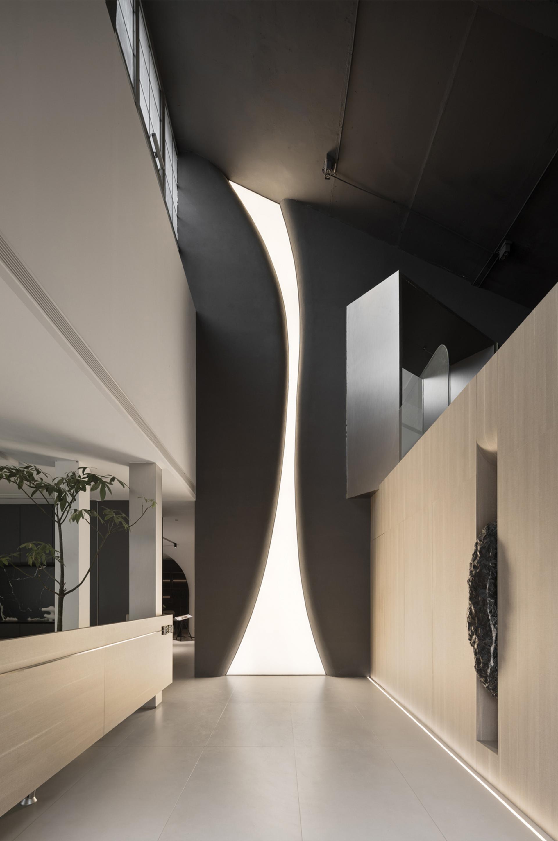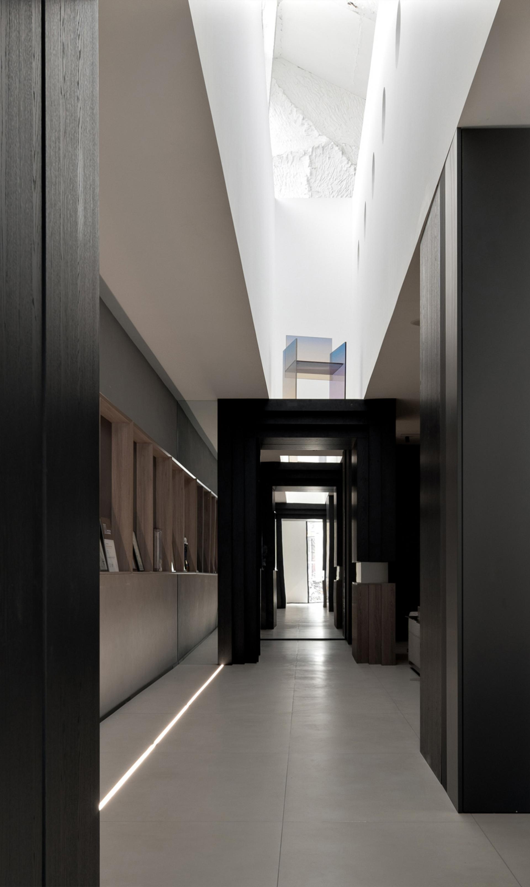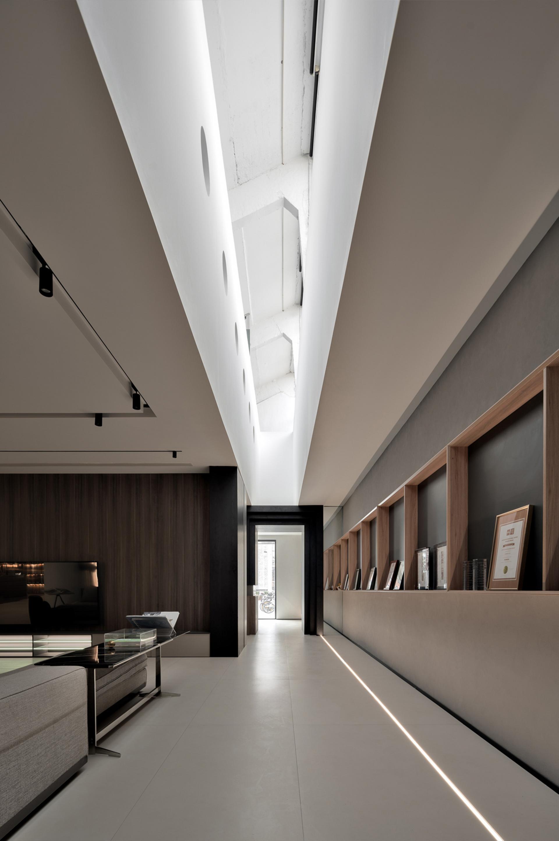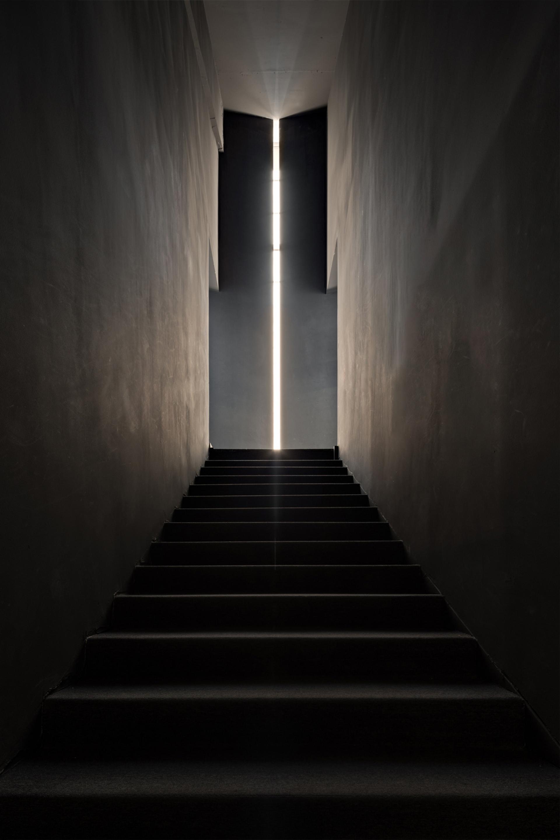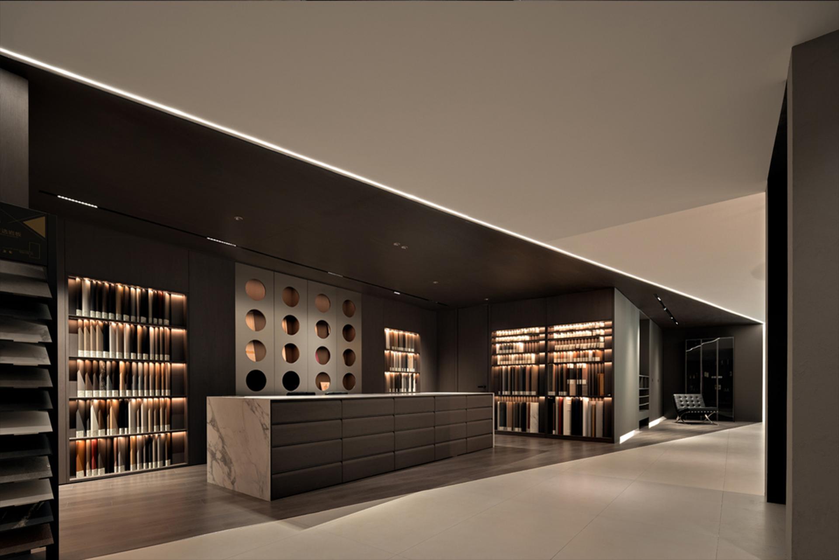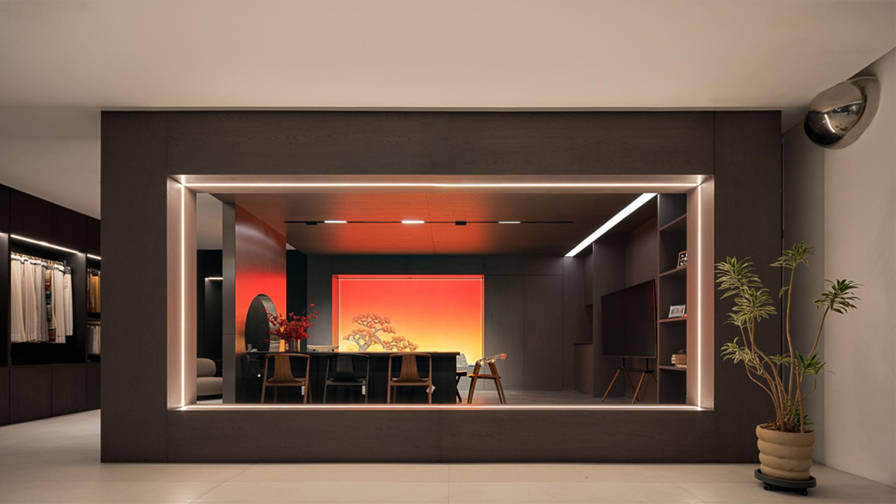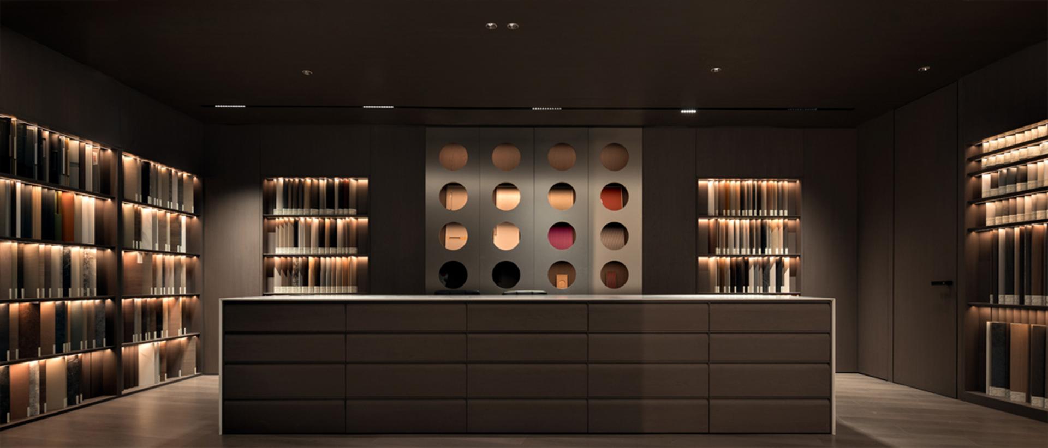2024 | Professional

MANAS&2077 Office Space
Entrant Company
2077 Commercial Space Design
Category
Interior Design - Office
Client's Name
Country / Region
China
This project is office exhibition space of 2077 space design. The main body of the first floor is a life-oriented exhibition hall, which is divided into several living space scenes, the kitchen, the meeting room, the cloakroom, the tea room and other functional scenes. As a daily office place, it can make visiting customers a very warm and friendly psychological experience at home. At the same time, for employees' daily work and material display, it can also play a role in relieving pressure and relaxing mood. The current 2077 design is viewed from the perspective of the future. The space of the entrance hall is themed with time cracks, and the gap between the towering mountains reveals light, thus entering the future world; One side of the exhibition hall is a time and space corridor, design opens the top floor to introduce natural sunlight pours in. With the passage of visitors' footsteps and time, the design awards over the years will be displayed, and visitors will enter the back area of the exhibition hall. The display of the cabinet sapce is divided by a diagonal light strip corresponding to the top floor, showing the technical details and even the taste of life. The teahouse space in the back area carries the functions of business negotiations and daily meetings. The main background adopts the Chinese frame scene technique, combining the light of the sunset sky with the light and shadow of the welcoming pine, and forming a artistic painting with the natural silhouette.
Credits

Entrant Company
China Construction Yipin Investment & Development Co.,LTD
Category
Interior Design - Residential

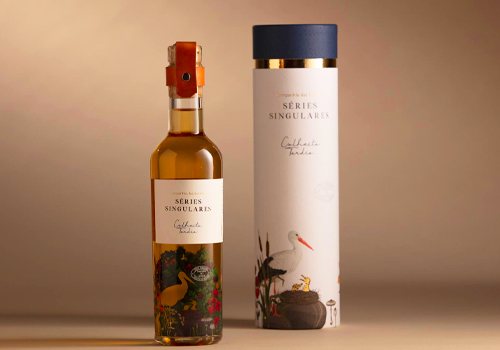
Entrant Company
M&A Creative Agency
Category
Packaging Design - Wine, Beer & Liquor


Entrant Company
Shenzhen Huahui Design
Category
Architectural Design - Residential

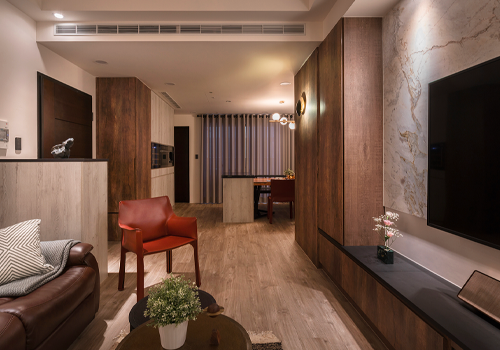
Entrant Company
AID INTERIOR DESIGN
Category
Interior Design - Residential

