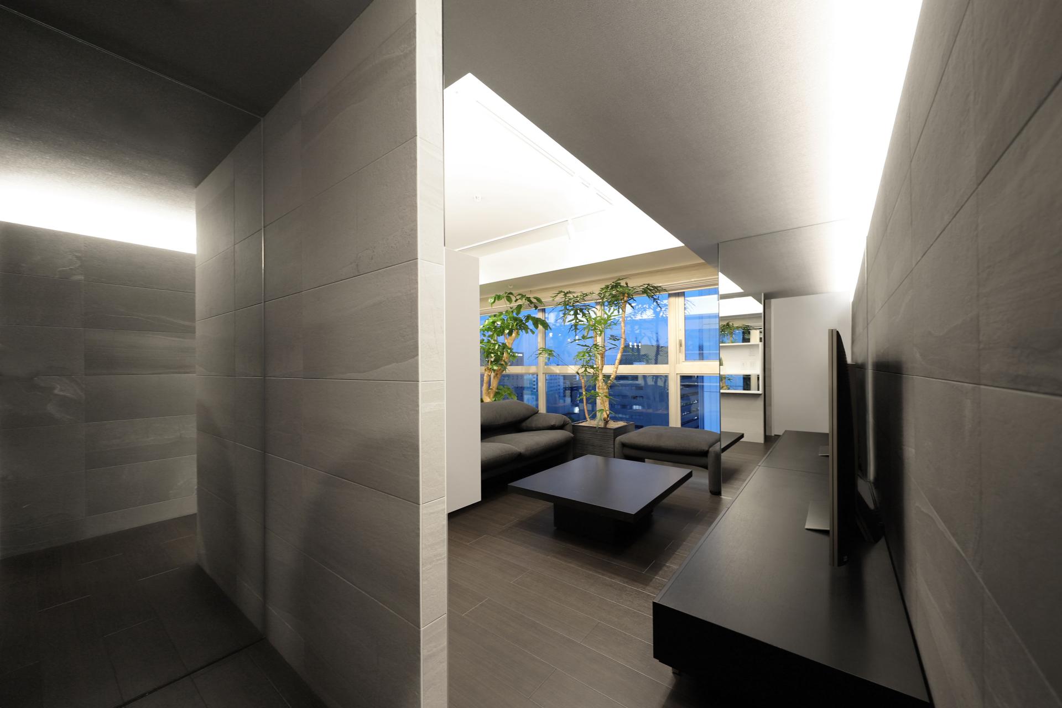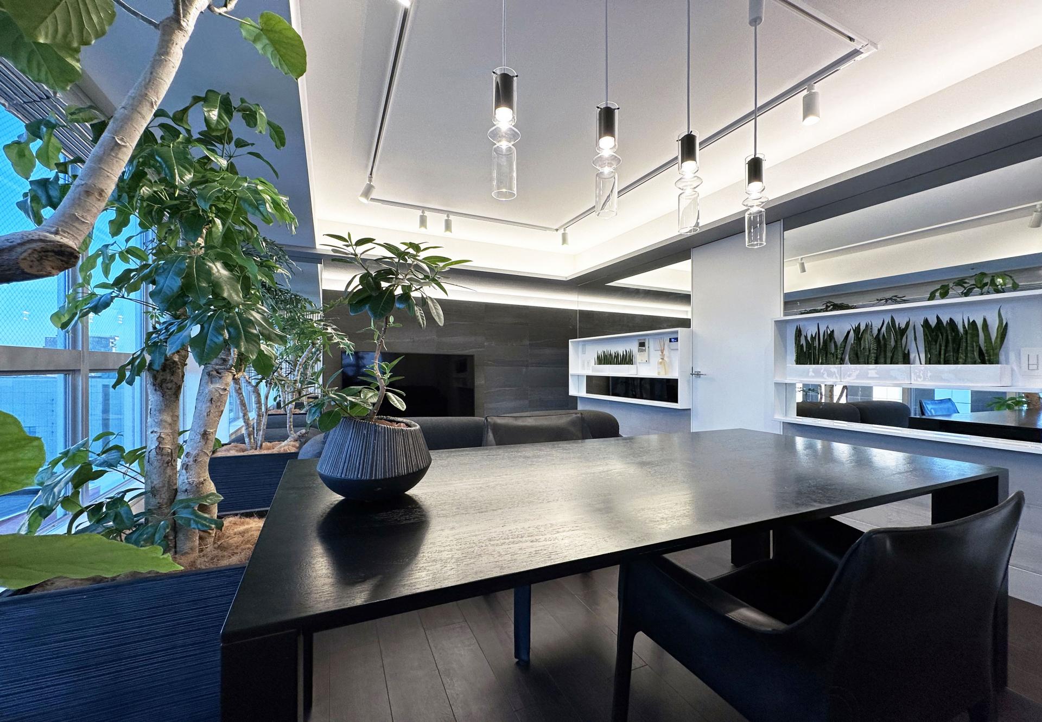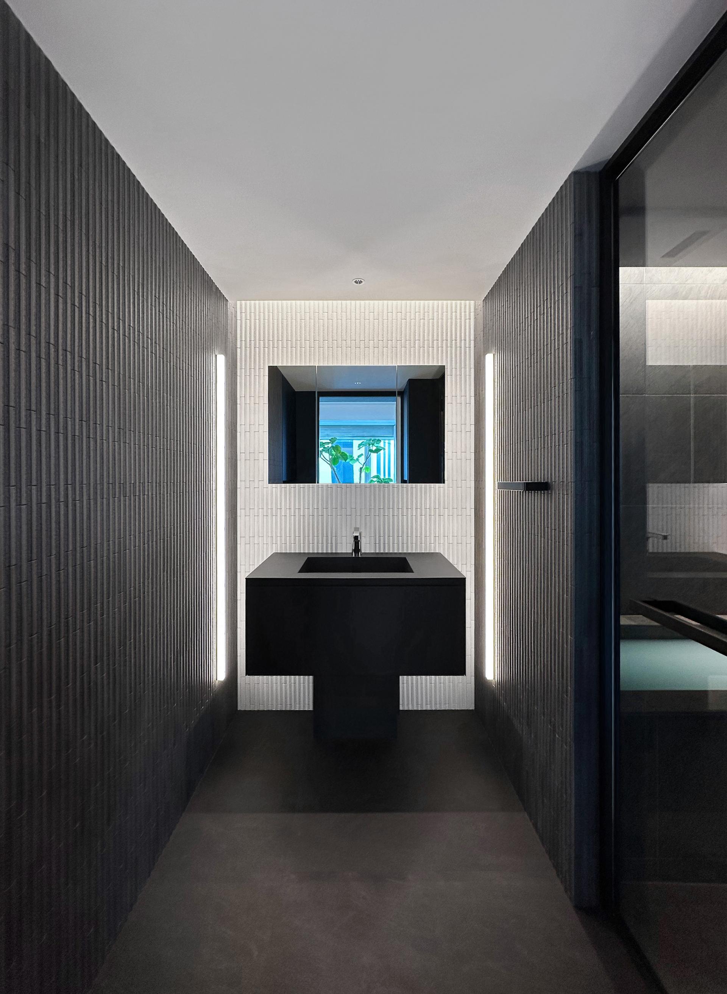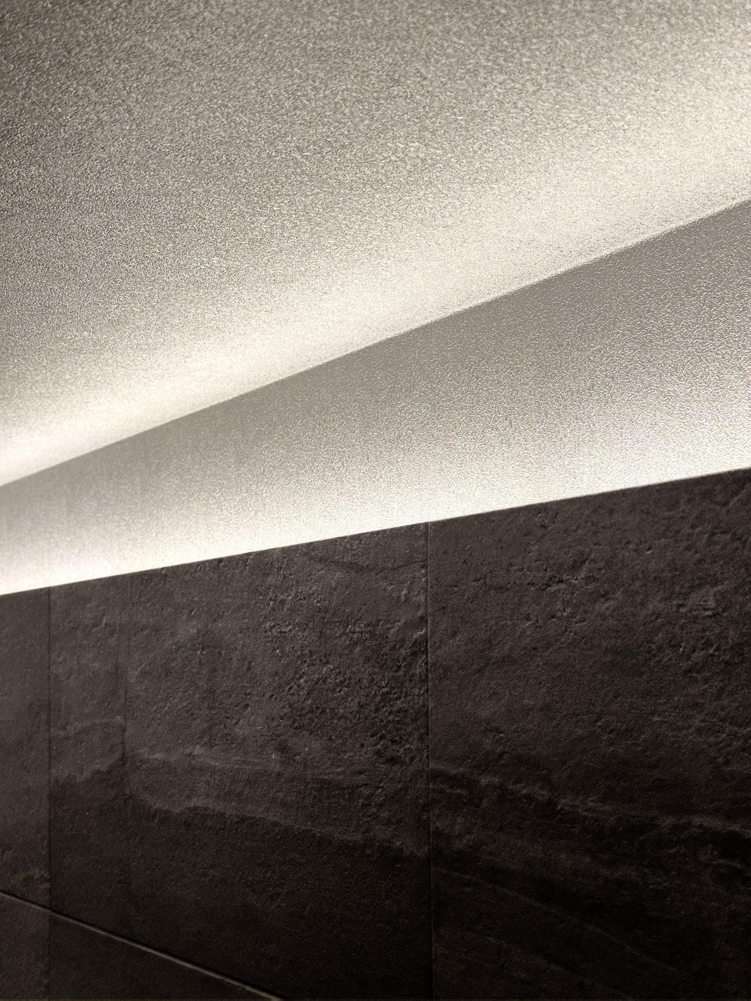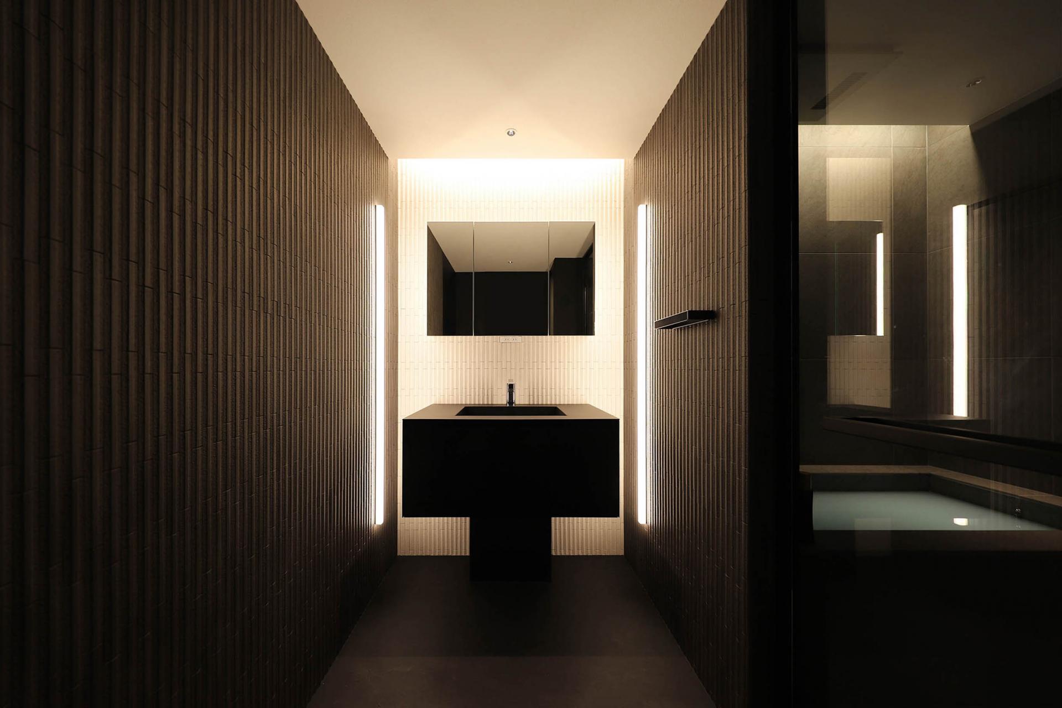2024 | Professional

Home with Converging Light
Entrant Company
MR STUDIO Co., Ltd.
Category
Interior Design - Residential
Client's Name
S NAGAHARA
Country / Region
Japan
This project is a renovation plan for a tower mansion located in Nagoya, Japan. Positioned on the 12th floor, this corner room boasts expansive views through its continuous full-height glass windows, offering a sense of openness that was its main attraction. Initially divided into three small rooms: a living room, dining room, and bedroom, the original layout failed to fully capitalize on its potential.
To address this, we endeavored to remove partition walls wherever possible, aiming to design the approximately 50㎡ living space in such a way that it could provide a rich spatial experience through minimalistic "convergence of light." Vertical "light" placed in the corners of walls, coupled with the soft ambient "light" amplified by mirrors, warmly envelops the living space. Simultaneously, we explored the use of "curtains" as partition walls that could gently separate and unite the space, while shape-retaining curtain drapes catch the "light," enhancing the quality of the spatial experience further.
The doors to backspaces like shoe closets and walk-in closets were also removed, replaced by curtains that cover an entire wall, enhancing functionality while reinforcing spatial continuity. On the fixed walls, tiles with a subtle texture and sufficient unevenness were applied, creating a sophisticated atmosphere with shadows when combined with the "light" from line lighting and ambient lighting. In addition to sofas, tables, and beds, original custom-made furniture featuring sharp edges with a black base was employed to create a cohesive overall look. Mirrors were strategically placed on walls and columns to visually expand the space.
In the center of the washroom, a sculpturally beautiful washbasin was installed, with vertical line lighting on both sides of the walls to accentuate a luxurious impression. The bathroom features porcelain tiles of 600 square millimeters with adequate thickness, and careful control over the positioning of joints and equipment, combined with ceiling ambient lighting and narrow-angle downlights' "light," creates an appropriate tension in the space.
Through such design methods, the "convergence of various qualities of light" introduces a comfortable contrast to the space, creating a timeless and enriched living environment.
Credits

Entrant Company
YISONG JIANG
Category
Conceptual Design - Transportation

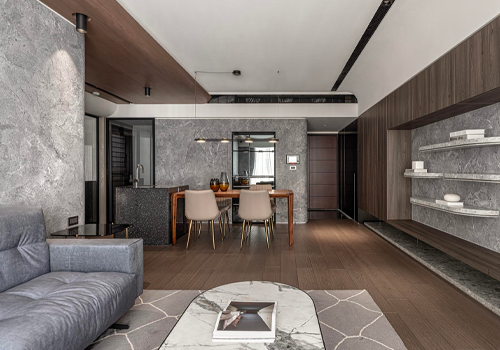
Entrant Company
C. J. HOUSE DESIGN
Category
Interior Design - Residential

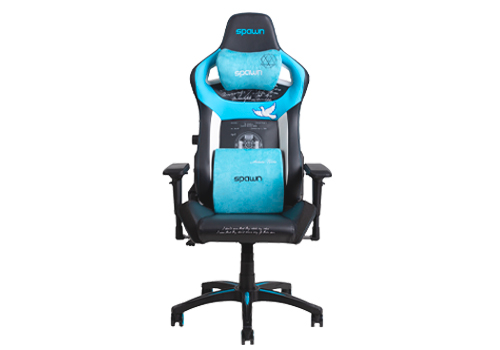
Entrant Company
Iris Mega doo
Category
Furniture Design - Seating & Comfort

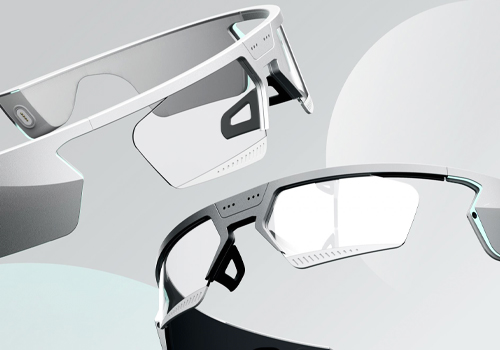
Entrant Company
Tsinghua University, Central Academey of Fine Arts, University of Science and Technology Beijing, Beijing University of Posts and Telecommunications
Category
Product Design - Wearable Technologies

