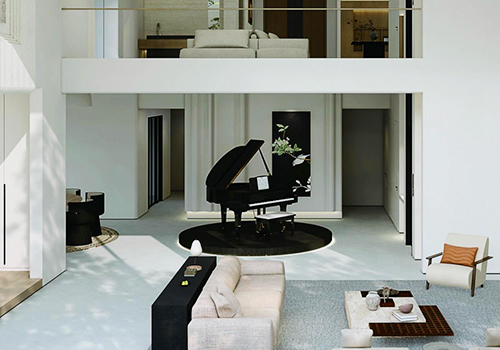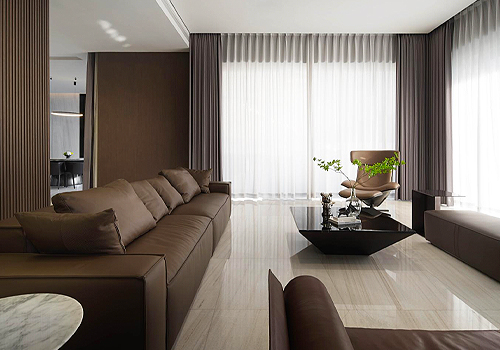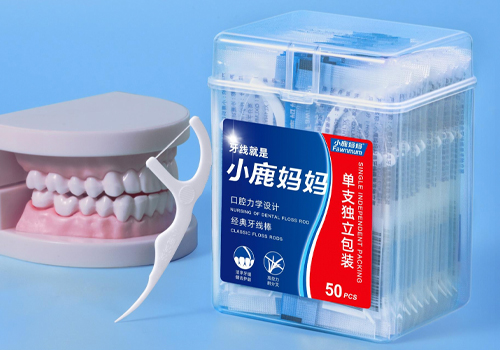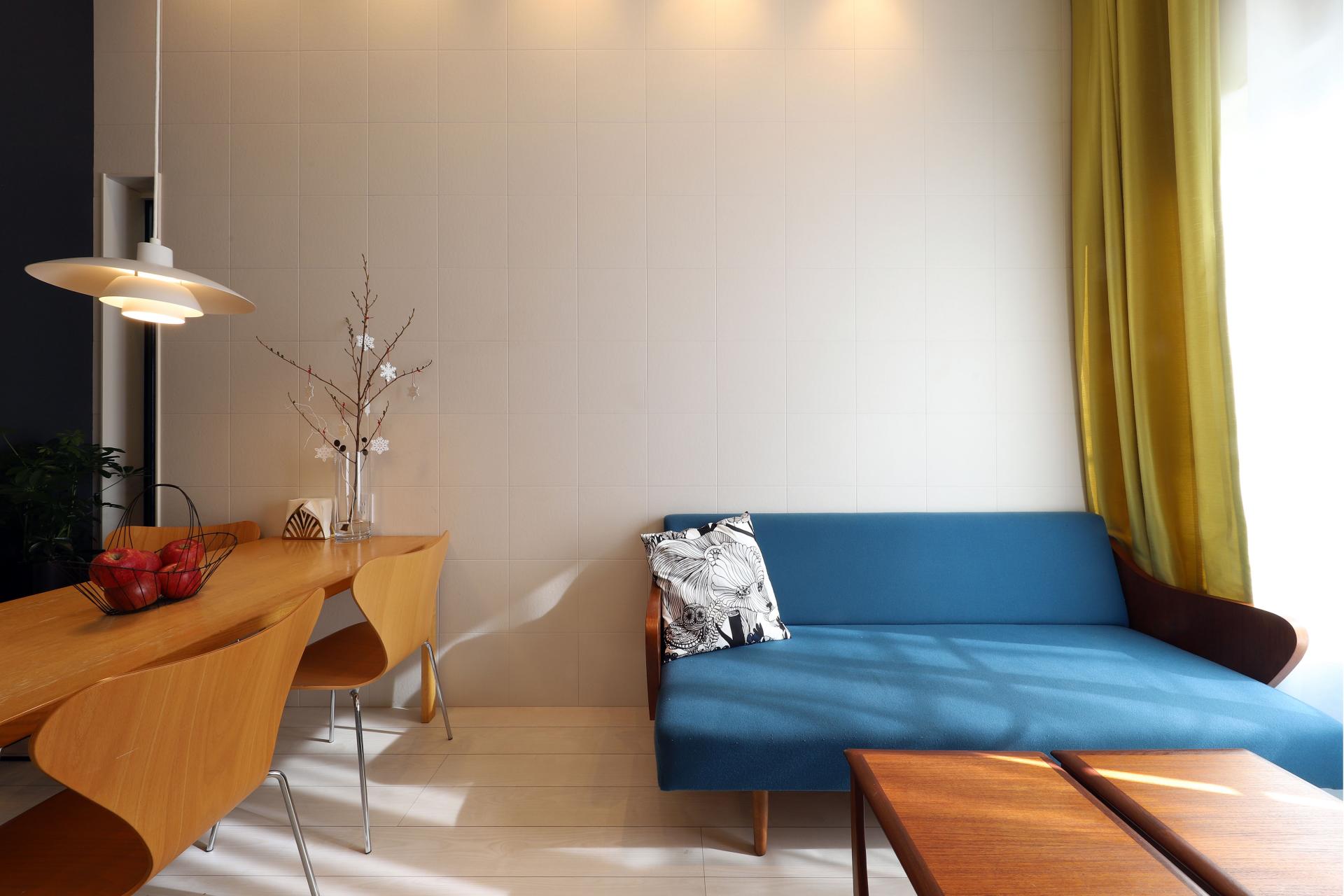2024 | Professional

Kinuta House
Entrant Company
MR STUDIO Co., Ltd. + Aida sekkei Co., Ltd.
Category
Architectural Design - Residential
Client's Name
Aida Sekkei Co., Ltd.
Country / Region
Japan
This project is a plan for a small house designed for a family of three, situated on a challenging site that is narrow and long, measuring 3.6m in width and 15m in depth, reminiscent of what is colloquially known as an "eel's bed." Due to setback regulations, the effective width is further limited to just under 2.6 meters, presenting a challenging condition. Unlike the common practice of placing the living room on the ground floor facing the southern front road, the design strategically positions the living, dining, and kitchen area (LDK) on the second floor to avoid surrounding views and maximize sunlight from the south. Utilizing the long, narrow shape of the plot, the design features a corridor and staircase from the entrance, creating a linear approach space. Additionally, considering the close proximity of neighboring houses to the north, a courtyard enclosed by boundary walls is planned, incorporating a wooden deck and green walls to realize a rich private space.
The homeowner's primary request was to ensure maximum privacy in a densely built environment while achieving a sophisticated exterior design for the residence. The design integrates the two-story living area volume with the entrance approach boundary wall, balcony, and the western boundary wall on the second floor, along with its overhead eaves, into a continuous frame. This not only secures privacy from the neighboring properties but also lends a sculptural presence to the facade, which is less than 1.5 bays wide. The expression of the house is further enhanced by nighttime lighting. The corridor and staircase leading from the entrance to the second floor are lined with indirect lighting, and the walls are finished with textured tiles, creating a sequential experience that leads to the LDK with quality shadows.
By skillfully creating intermediary spaces, the plan succeeds in expanding the interior space beyond the numerical values of frontage and floor area, achieving a premium richness under conditions where building area and floor area ratio regulations are stricter than usual.
Credits

Entrant Company
Chu Ziheng
Category
Interior Design - Residential


Entrant Company
The Brand Crafters
Category
Packaging Design - Beauty & Personal Care


Entrant Company
Guangdong Suntouch Architectural Design Consultants Co., Ltd
Category
Interior Design - Residential


Entrant Company
Anhui deer Mother Biotechnology Co., LTD
Category
Product Design - Personal Care









