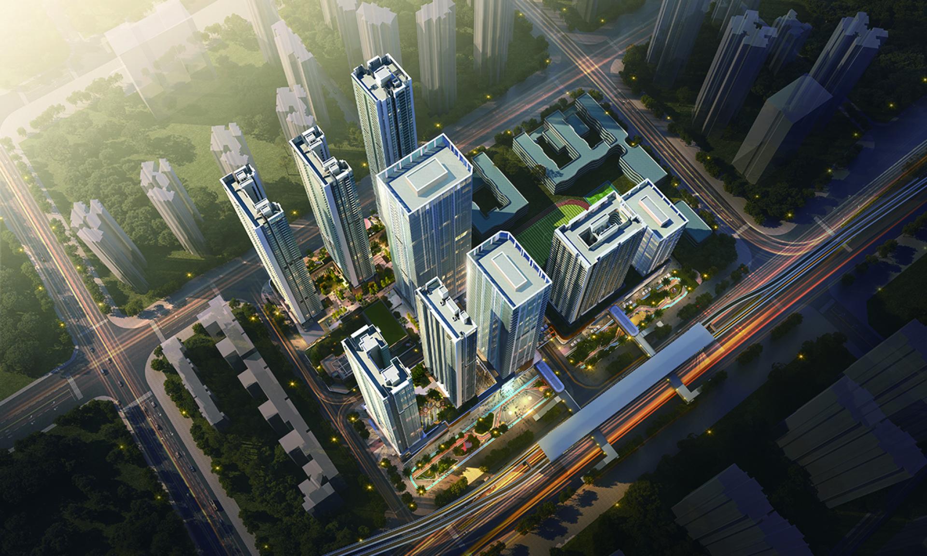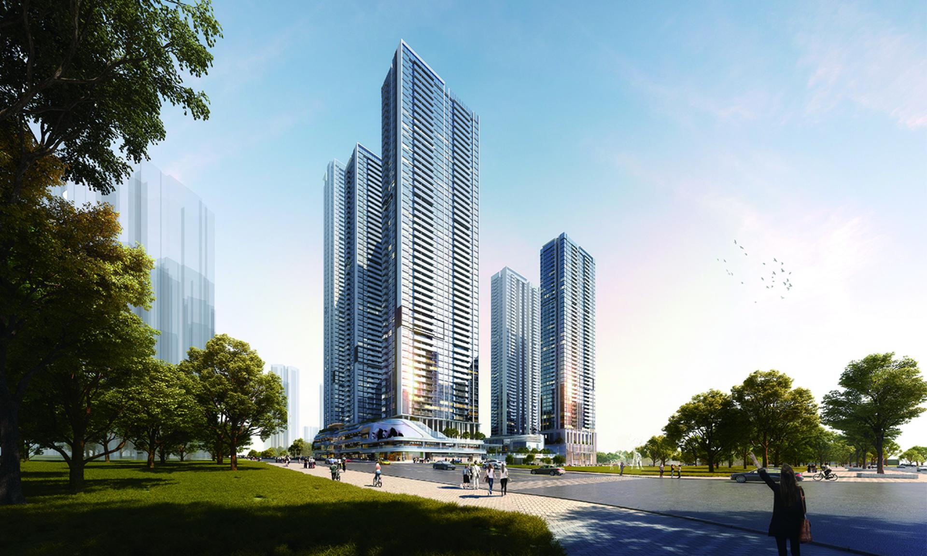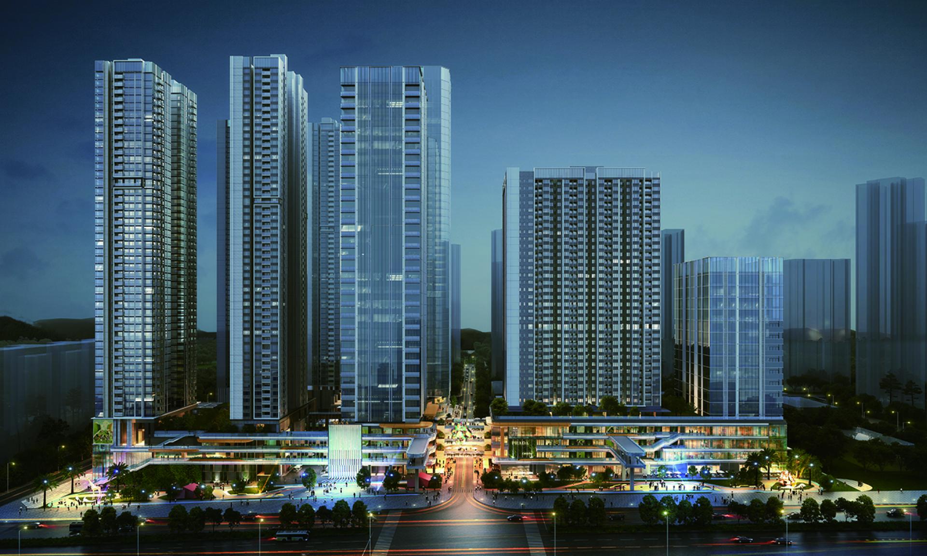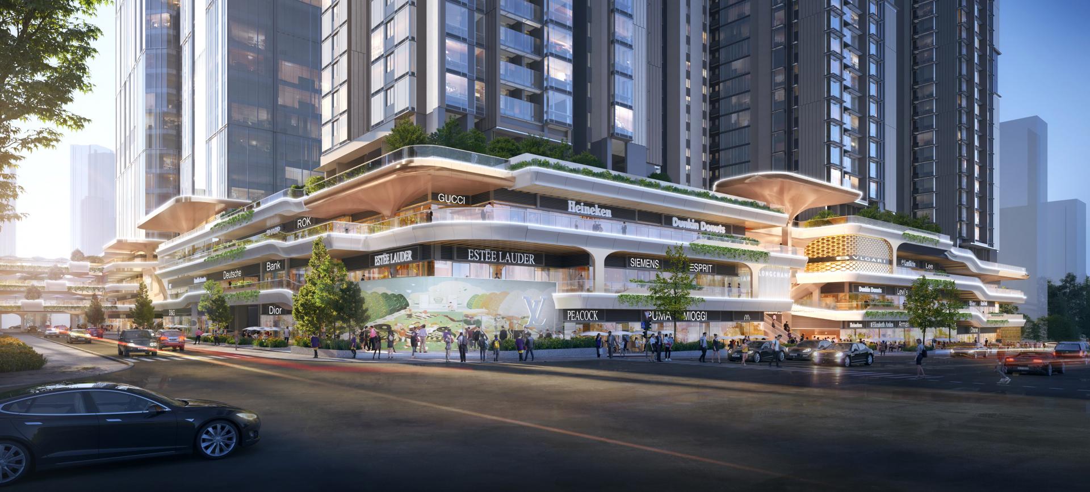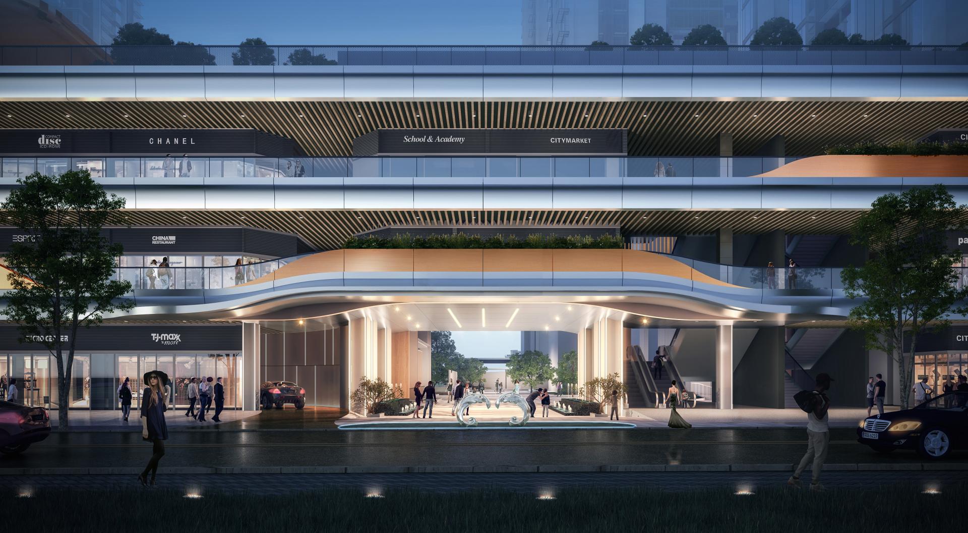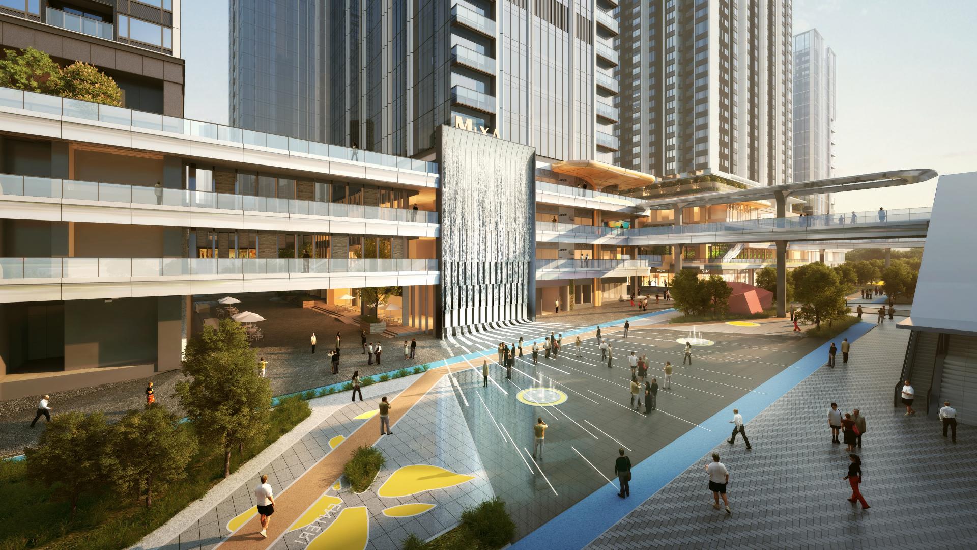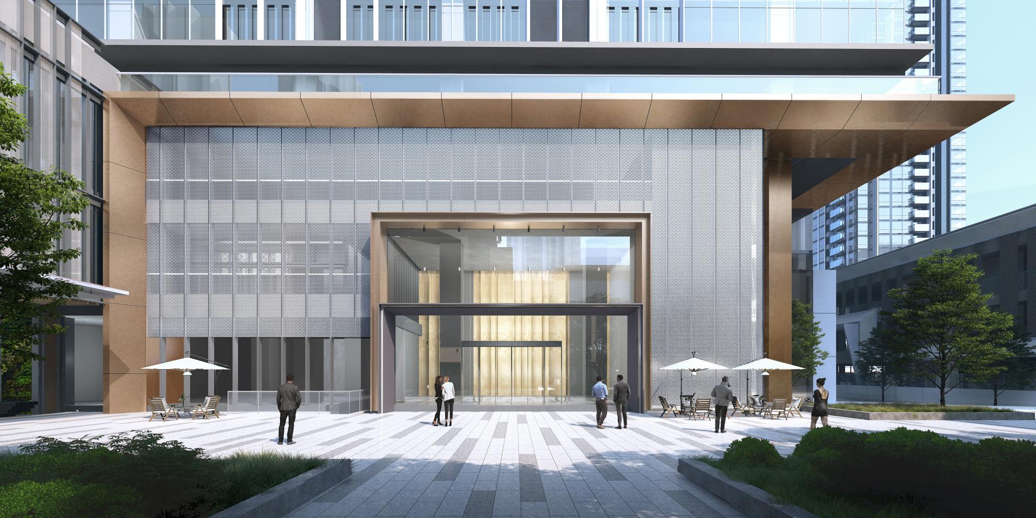2024 | Professional
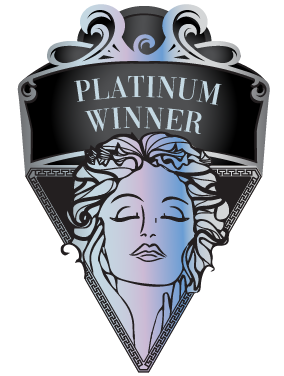
SHENZHEN LONGHUA DISRT. NEXT TOWN
Entrant Company
HONGKONG HUAYI DESIGN CONSULTANTS(S.Z)LTD.
Category
Architectural Design - Residential
Client's Name
SHENZHEN ANJU JIANYE INVESTMENT OPERATION CO.,LTD
Country / Region
China
Shenzhen Next Town is located in the secondary center of Longhua, adjacent to three metro stations, enjoying excellent transportation conditions. With a vast scale and diverse categories, the project integrates multiple functions including residential, affordable housing, office, commercial, and public facilities, with a total construction area of approximately 550,000 square meters. Leveraging the advantages of the Upper Tang Core Area and TOD (Transit-Oriented Development), this project aims to create a multi-dimensional hub of eco-friendly urban living.
"The multi-level community" design concept incorporates ground-level commercial spaces, acting as a powerful adhesive to organically integrate the property with surrounding urban resources.
"The Green Living" concept represents an integration of urban and natural elements. The architecture reserves ample ecological spaces, ensuring that greenery is visible and nature is accessible from any residential activity area, fostering a close connection with nature.
"Ideal Homes" provides residents with a comprehensive living solution. In addition to high-standard housing designs, the project also features nine major lifestyle facilities, six convenient life pathways, and hotel-like communal areas.
Here, the city transcends its cold steel jungle image. Whether it's for family, work, personal growth, or social interaction, careful consideration and nurturing have been given, creating a 24/7 non-stop lifestyle hub.
Credits
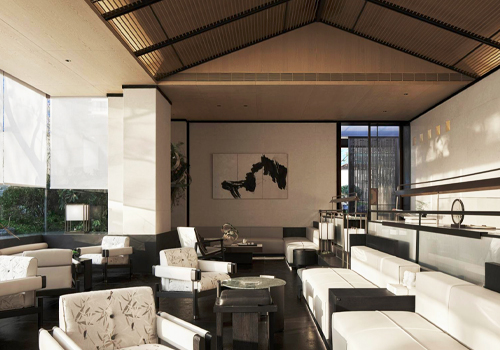
Entrant Company
ENJOYDESIGN
Category
Interior Design - Civic / Public

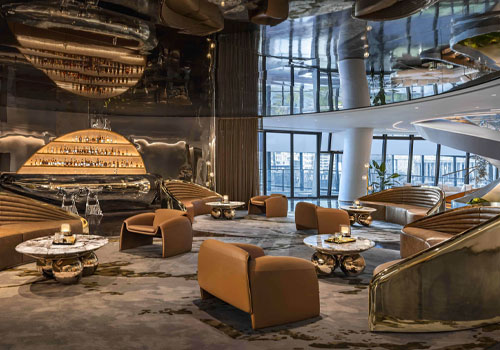
Entrant Company
METROPOLITAN DESIGN
Category
Interior Design - Showroom / Exhibit

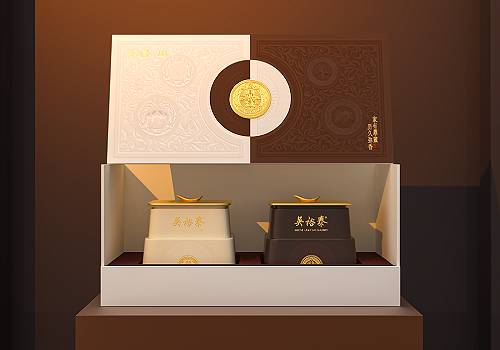
Entrant Company
SHENZHEN BAIXINGLONG CREATIVE PACKAGING CO.,LTD
Category
Packaging Design - Other Packaging Design


Entrant Company
Shenzhen Jujin Paper Packaging Co.,LTD
Category
Packaging Design - Wine, Beer & Liquor

