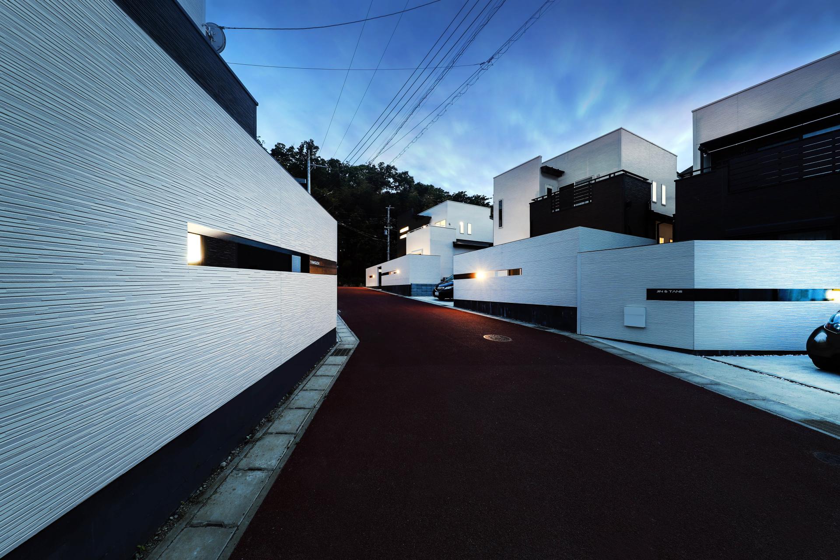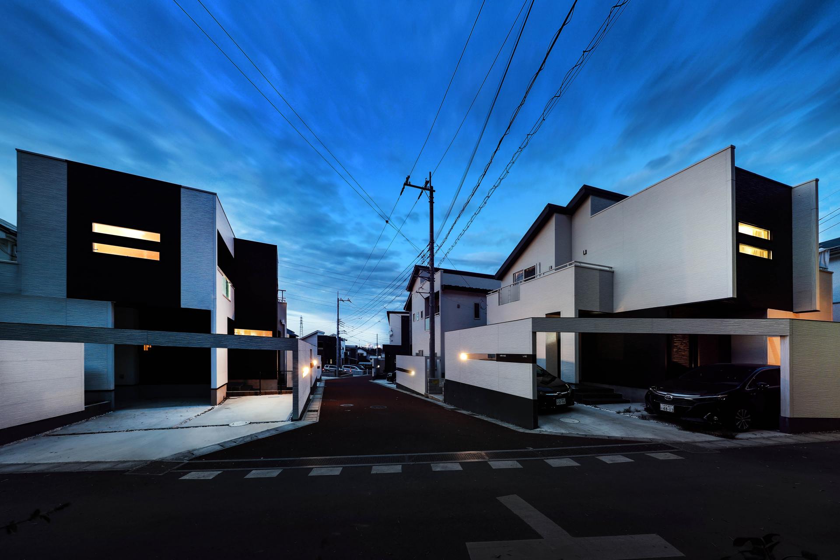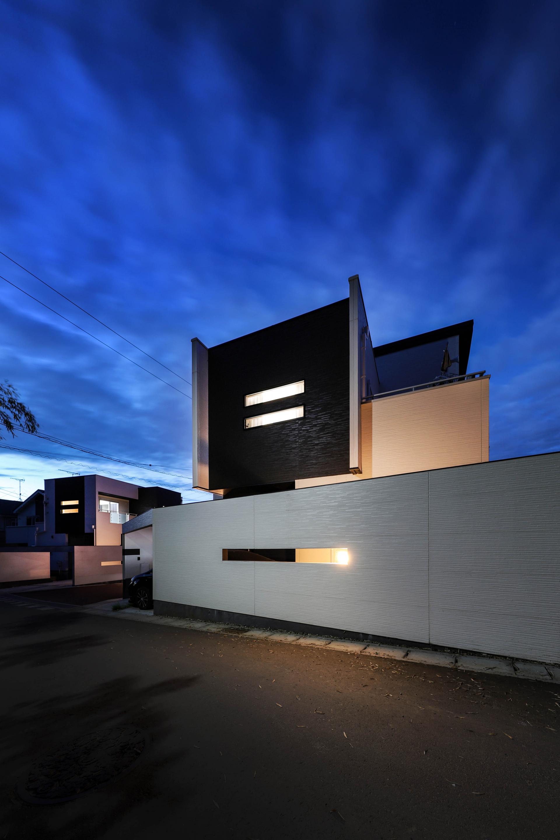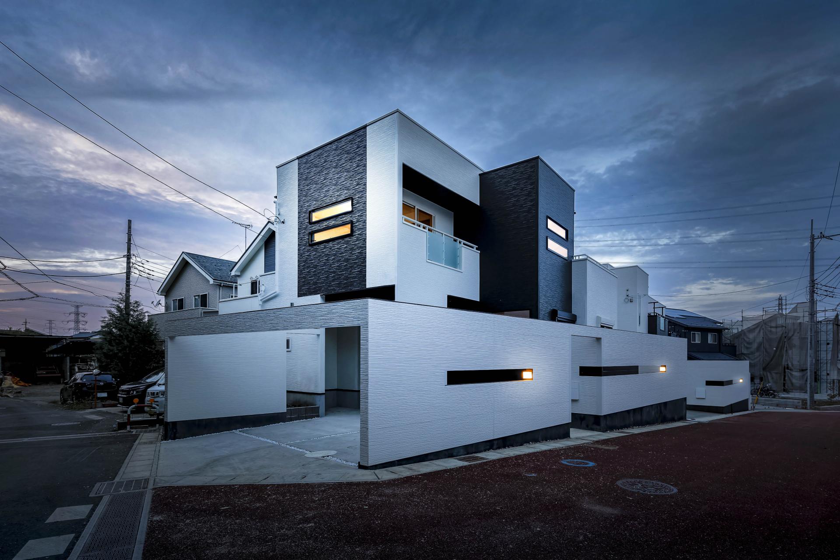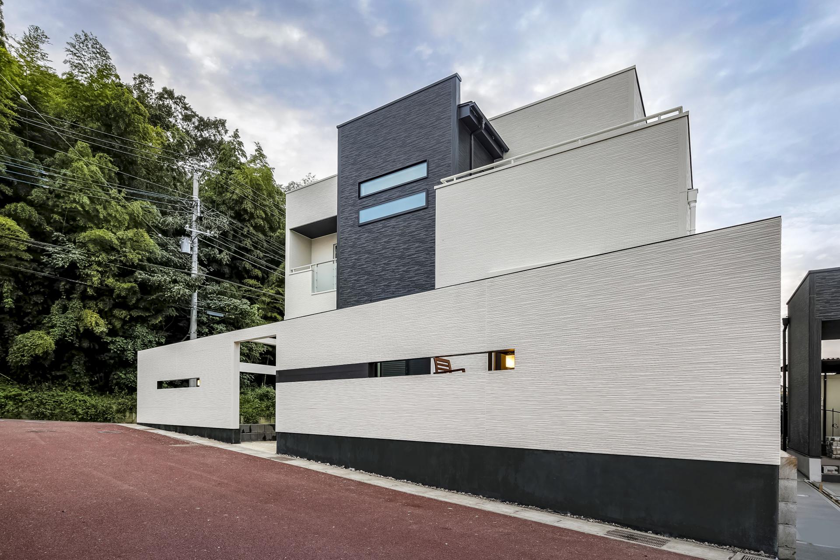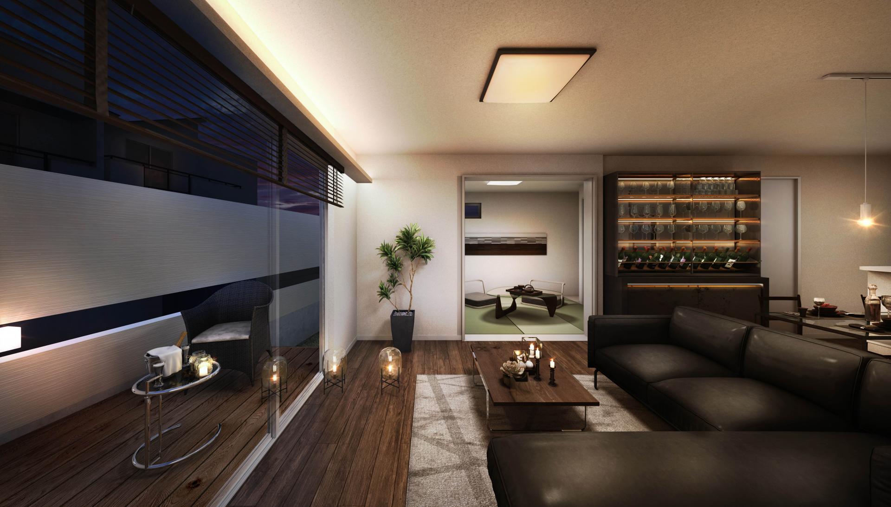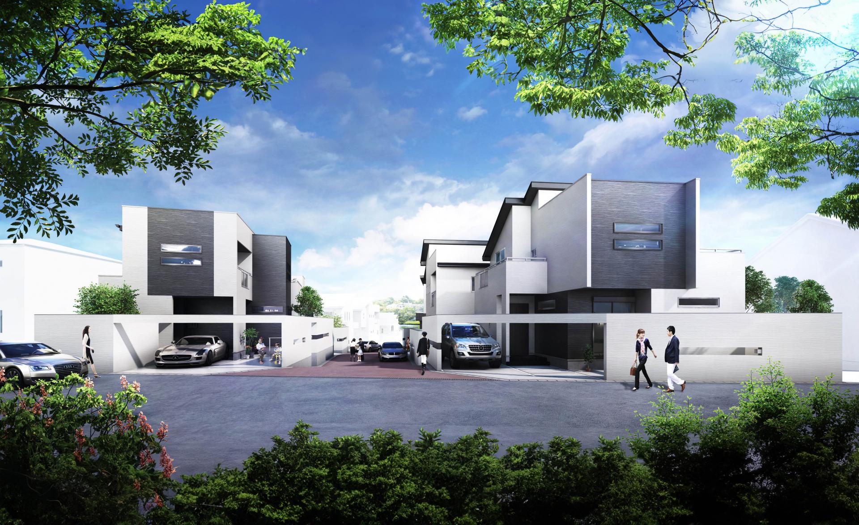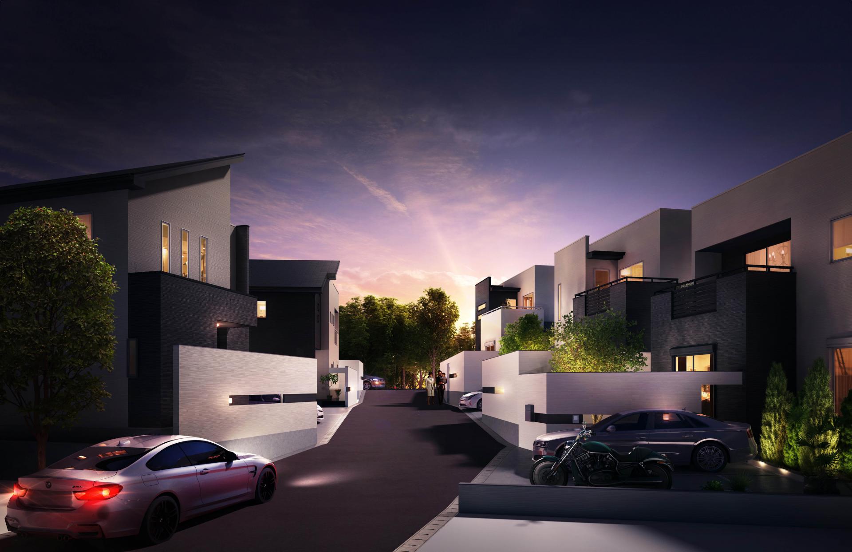2024 | Professional

FU-GA TOBARI
Entrant Company
MR STUDIO Co., Ltd. + Aida sekkei Co., Ltd.
Category
Architectural Design - Residential
Client's Name
Aida sekkei Co., Ltd.
Country / Region
Japan
Planned for the Tobari district in Kashiwa City, Chiba Prefecture, Japan, this development encompasses 23 detached homes. Approximately 400 years ago, spanning from the late Heian period to the Kamakura period, this area served as the fortress site of the influential Tobari clan, with "Hotta," the location for these residences, recognized in historical texts as part of a castle on ancient maps. Accordingly, the design incorporates exterior and landscape motifs of white-walled samurai homes, while interiors are inspired by "tobari," a fabric depicted in the Tale of Genji scrolls, capturing the Heian period's elegant living through a modern Japanese design. Furthermore, leveraging the concept of "tobari," which signifies coverings such as curtains, the design merges the historical "castle" with the refined cultural term "tobari," culminating in homes with open living spaces encased in private courts.
The design is anchored by three principal elements: (1) Architectural design and new neighborhood development inspired by the site's historical context of "castles" and "tobari." (2) The development of intermediary spaces through white plastered walls and slit windows, integrated into the design of open living spaces. (3) A lighting plan aimed at creating a layered lighting effect across the district, from the light filtering through slit windows of each home to the illuminated nameplates, enhancing the ambiance of the community.
This contemporary interpretation of "castles" and "tobari" into architectural elements such as screens, gates, and slit windows, alongside the nighttime lighting effects from these elements, considers not only individual buildings but the broader streetscape. The design introduces screens inspired by the "white walls" of castles along road boundaries, creating spaces between the buildings and screens. Large sliding doors leading to wood decks facilitate open living areas, enriching family life by merging indoor and outdoor spaces. The sophisticated exterior design, combined with the introduction of new lifestyles, ultimately contributes to enhancing the potential of the surrounding area.
Credits

Entrant Company
Liujun Du
Category
Conceptual Design - Healthcare


Entrant Company
Anheuser-Busch InBev (China) Co., Ltd
Category
Packaging Design - Wine, Beer & Liquor

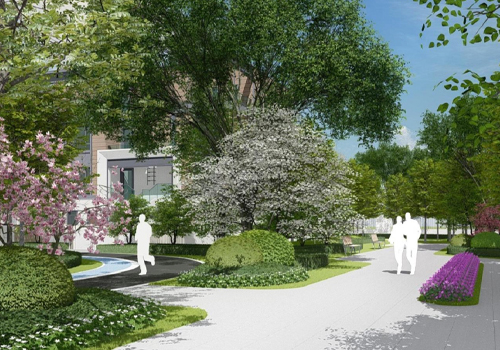
Entrant Company
SEALAND INTERNATIONAL DESIGN GROUP
Category
Landscape Design - Residential Landscape

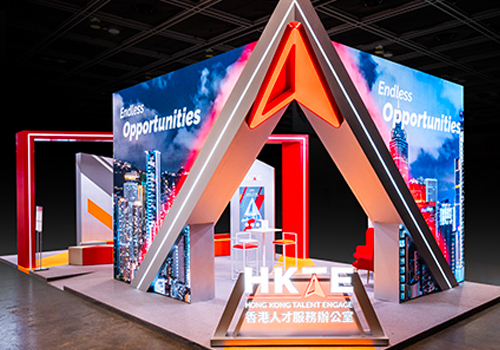
Entrant Company
OVAL Design Limited
Category
Interior Design - Exhibits, Pavilions & Exhibitions

