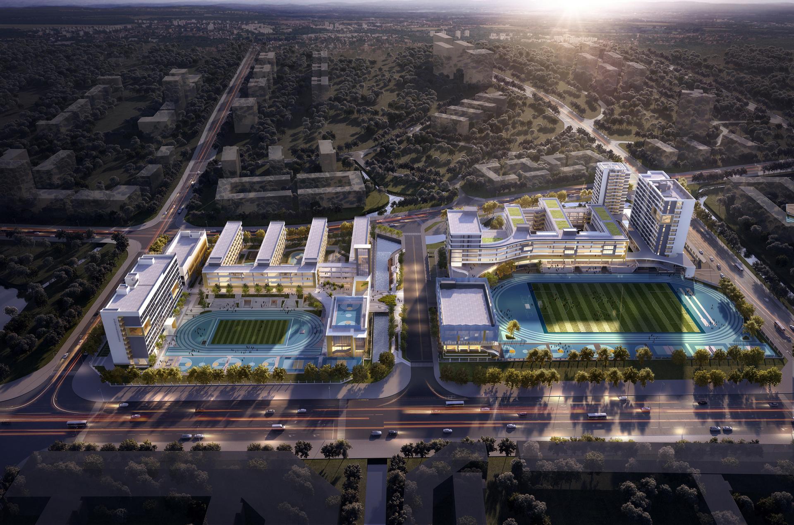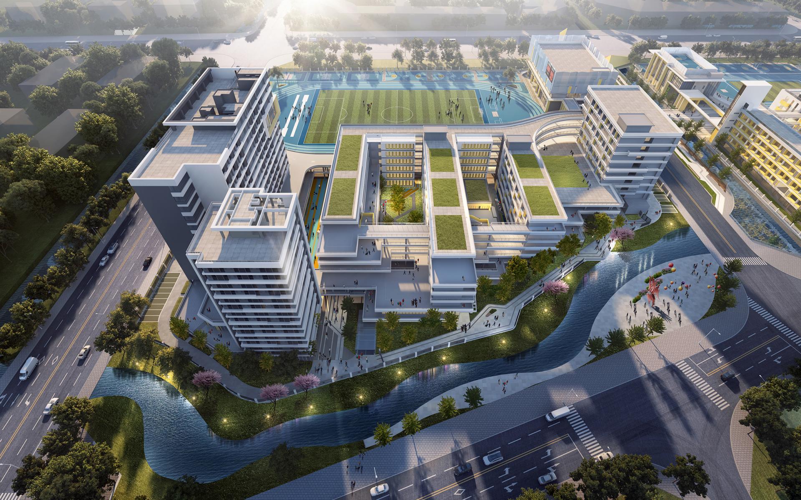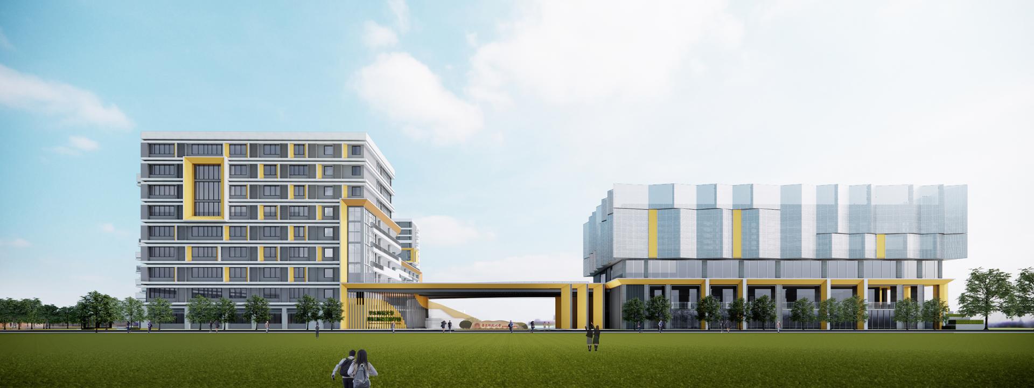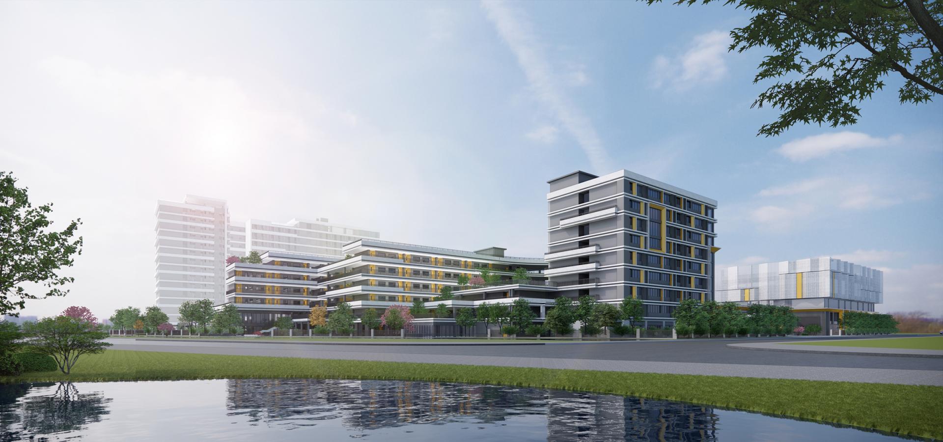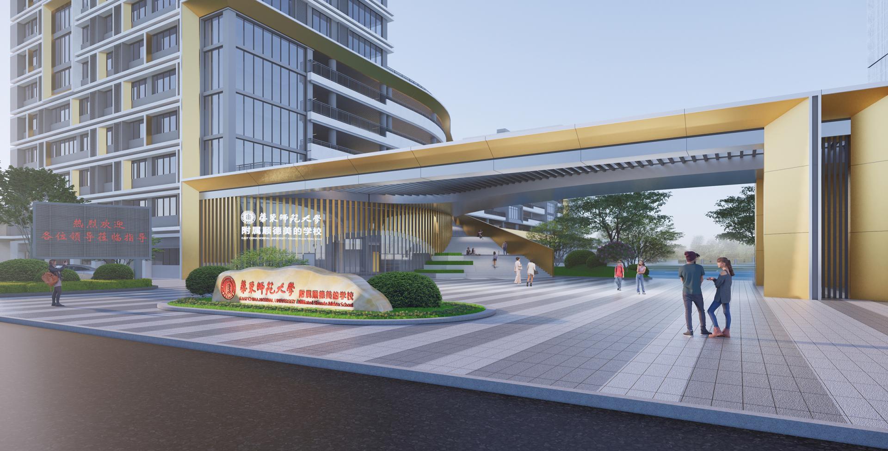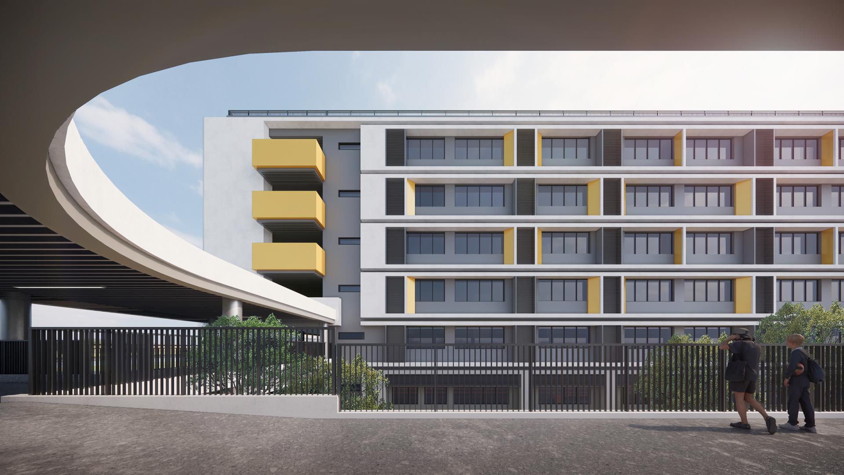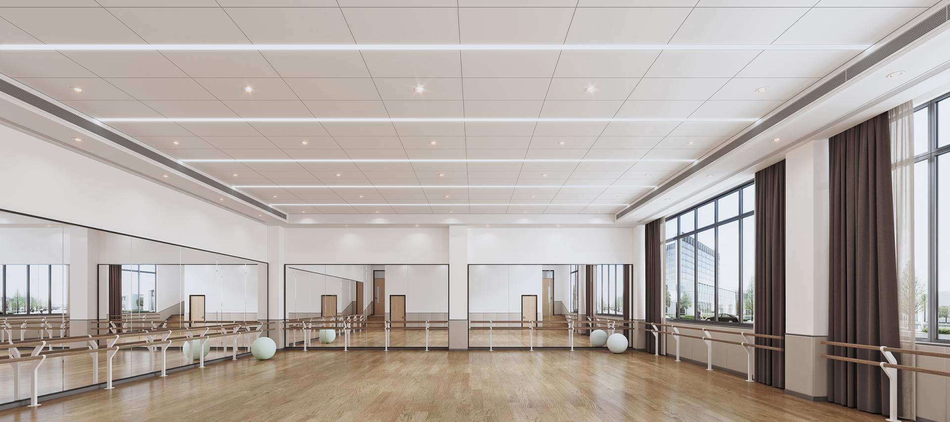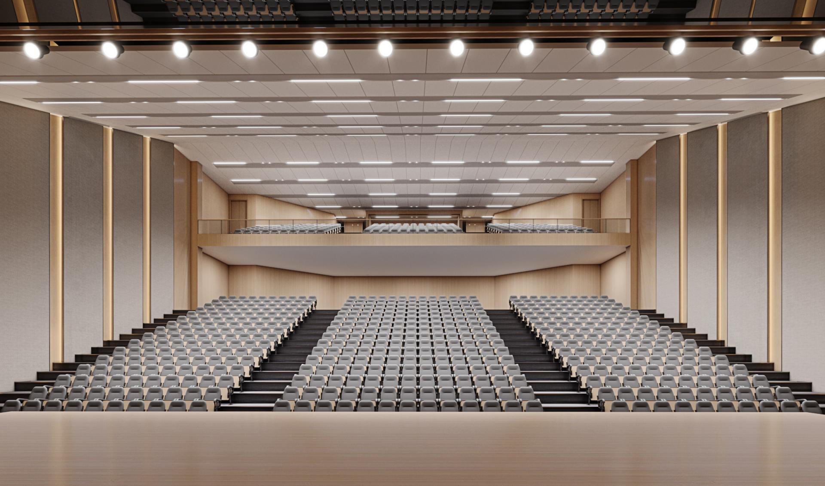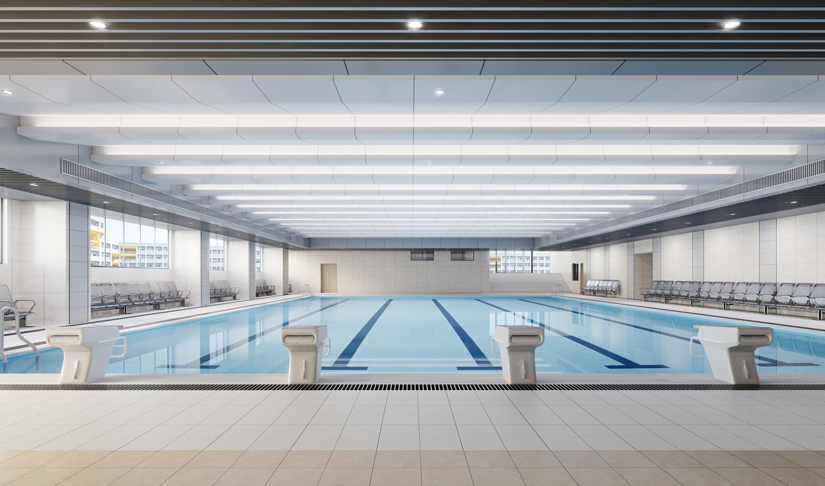2024 | Professional

Shunde Midea School (Phase II)
Entrant Company
REMAC TY
Category
Architectural Design - Educational
Client's Name
Education Office, Beijiao Town, Shunde District, Foshan City
Country / Region
China
The project nestles in Beijiao Town, Shunde District, Foshan City. With the insightful design concepts of cultural legacy, scientific research innovation and landscape fusion, the project fuses the campus environment to accentuate the unique humanistic aura and spiritual culture of Lingnan through thoughtful planning and architectural design. The comprehensive campus planning and design of phase II campus is seamlessly connected with the initial phase. The expansive site area measures approximately 43,500 square meters, the floor area stands at 81,600 square meters, accommodating 36 classes. The construction boasts teaching buildings, multiple comprehensive buildings, state-of-the-art gyms, on-campus canteens, dormitories, expansive sports fields, outdoor activity venues, corridors and basements.
The design renders the concept of water and culture, borrowing the traditional Chinese academy layout as the design inspiration. It upholds the enclosed space and amalgamates the distinguished features of Lingnan architecture to embrace the campus layout of one axis and two districts with multiple yards. The campus design focuses on ecology, humanities and art, deploying the green energy conservation strategy. It uses the covered bridge landscape composite system to link various functional spaces, thus crafting an efficient composite, open, comprehensive, adaptable and pioneering space for primary and secondary school students.
The project endearingly upholds green building as its core design, striving to craft a sustainable green ecological campus. It places emphasis on dynamic and passive building energy-saving technologies and the judicious utilization of renewable energy in the site. In addition to overall planning energy-saving layout, its energy-conservation measures covers building envelope, monolithic flat facade, decoration and material selection, doors and windows, roof, and other potent technical means to curtail energy consumption.
Credits

Entrant Company
ElegFab
Category
Fashion Design - Other Fashion Design

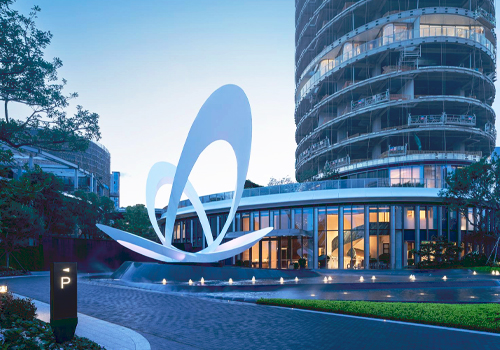
Entrant Company
AECOM
Category
Landscape Design - Residential Landscape


Entrant Company
NATIONAL MUSEUM OF NATURAL SCIENCE, Bright Ideas
Category
Product Design - Gaming, AR & VR

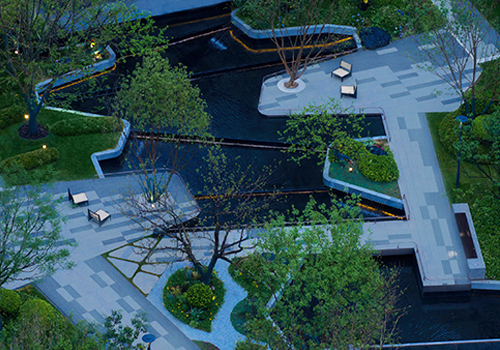
Entrant Company
ACA LANDSCAPE
Category
Landscape Design - Residential Landscape

