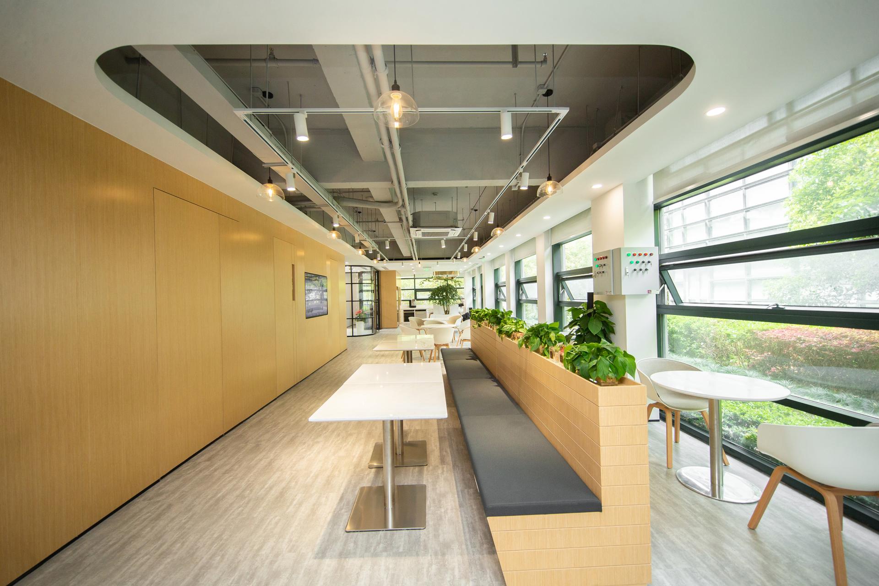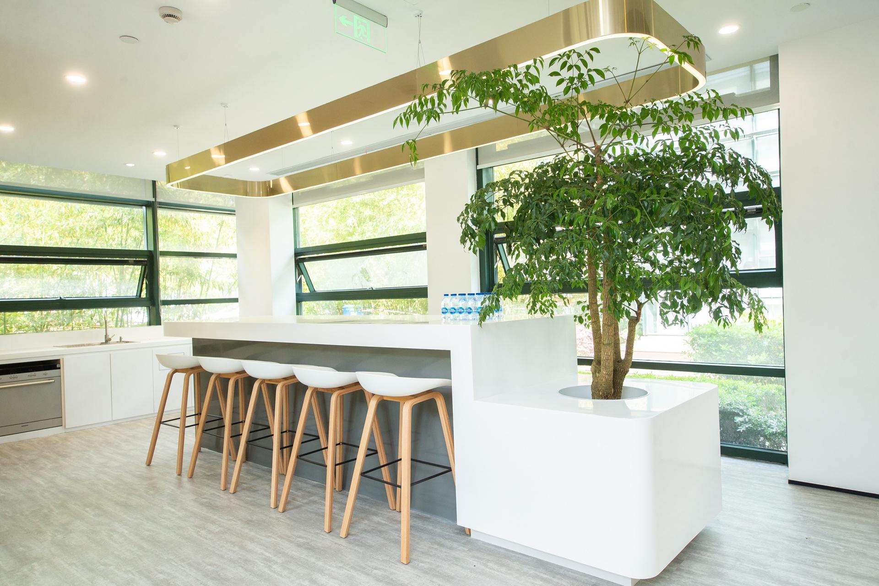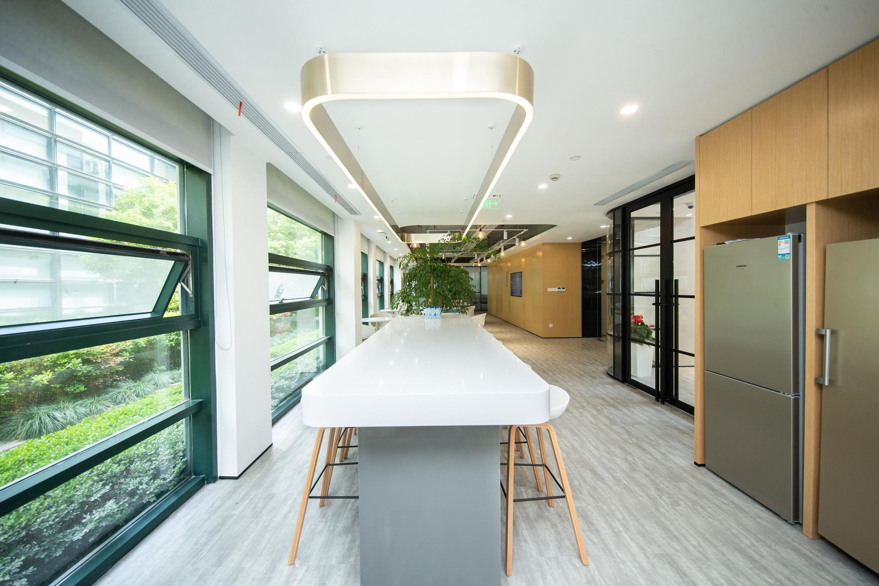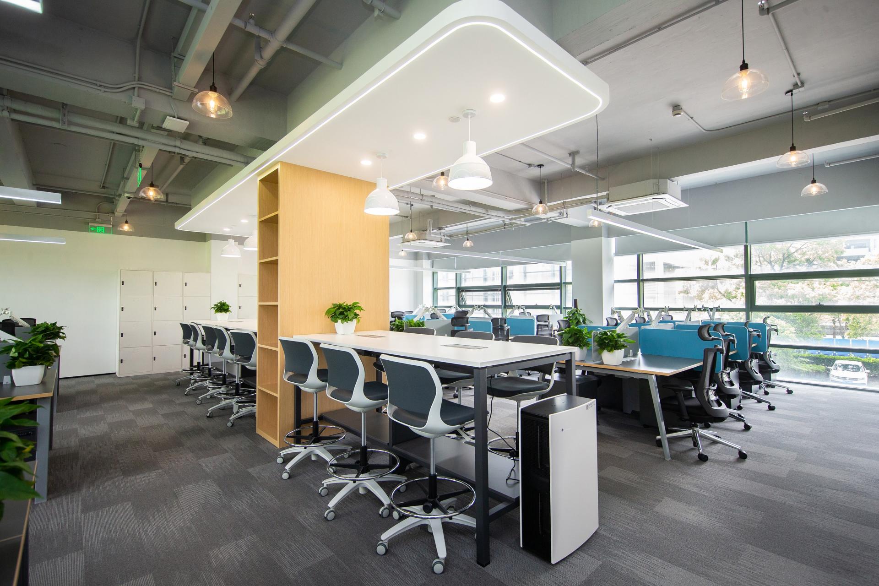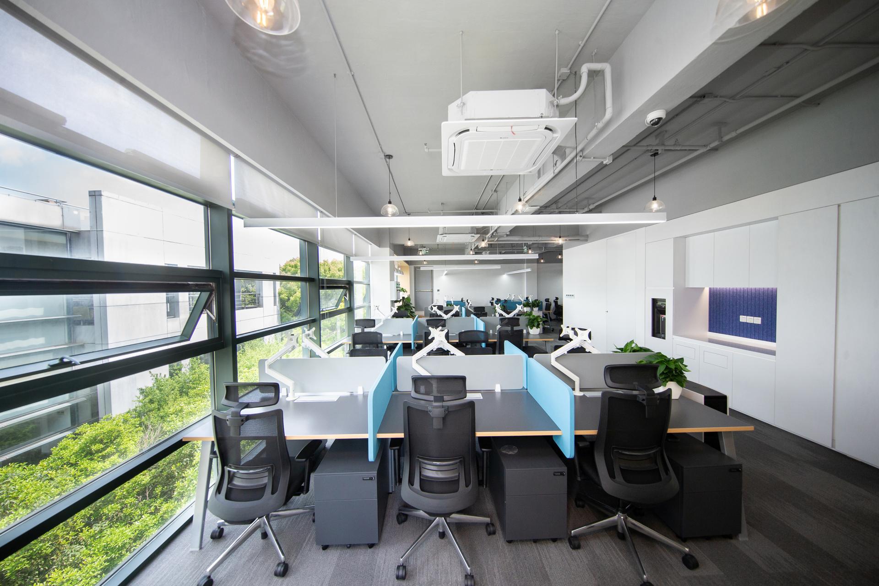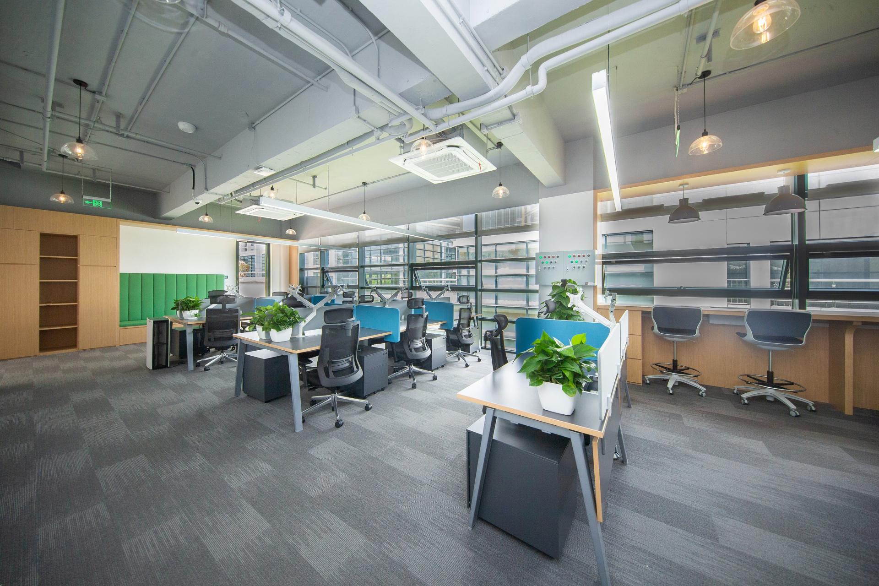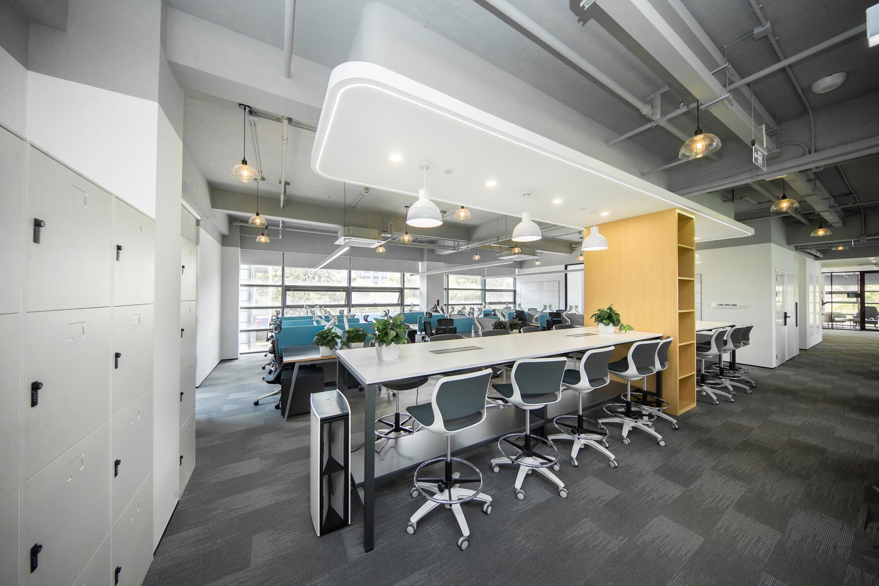2024 | Professional

Farfetch Waigaoqiao Office
Entrant Company
EZ Architecture
Category
Interior Design - Office
Client's Name
Farfetch
Country / Region
China
This project breaks the traditional spatial design paradigm by employing an open design approach, perfectly aligning with the company’s advocacy for self-expression and unique fashion concepts. Through concise and rational design with minimal material usage, the space is effectively expressed, design is simplified, and the company’s vitality is showcased. The spatial layout minimizes barriers, enhances openness and fluidity, facilitating interaction among light, time and space. The functional layout is both independent and interconnected. The ground floor serves as the main reception and leisure area, providing visitors with a comfortable and open environment, including tea points and training meeting rooms. The main entrance features a curved LOGO wall, offering guidance to visitors and better displaying the corporate brand image. Upstairs, as the primary office area, is equipped with corresponding meeting rooms and tea area, meeting daily office needs while providing employees with a tranquil working environment. The rational layout and open design maximize spatial perception and user experience.
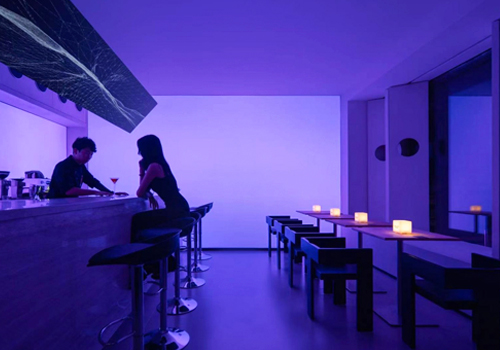
Entrant Company
ABS CREATIVE STUDIO
Category
Interior Design - Restaurants & Bars

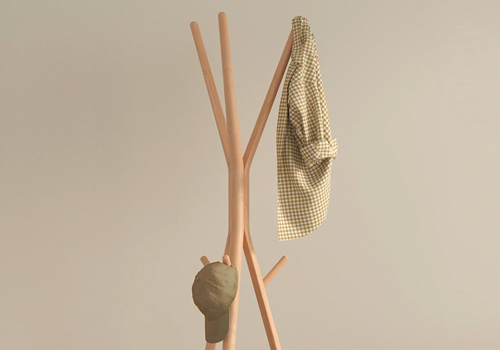
Entrant Company
Wuyi University
Category
Conceptual Design - Furniture

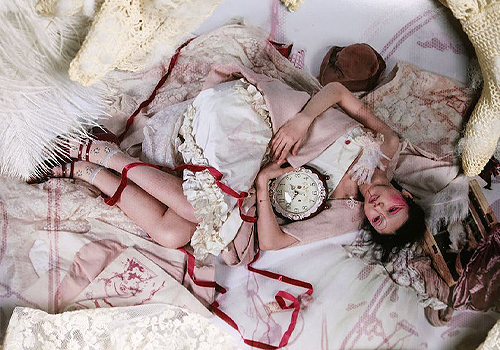
Entrant Company
Category
Fashion Design - Prêt-à-porter / Ready-made

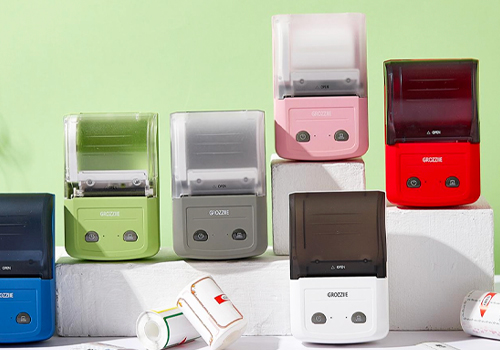
Entrant Company
Feng Shi / Noble Paragon Pte.Ltd
Category
Product Design - Digital & Electronic Devices

