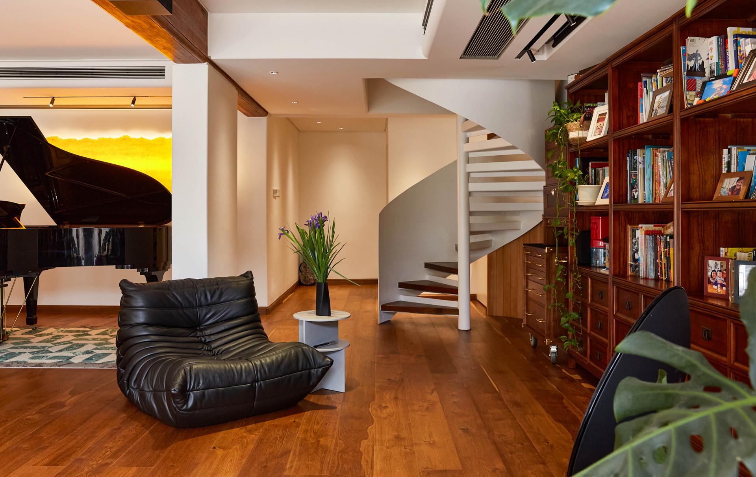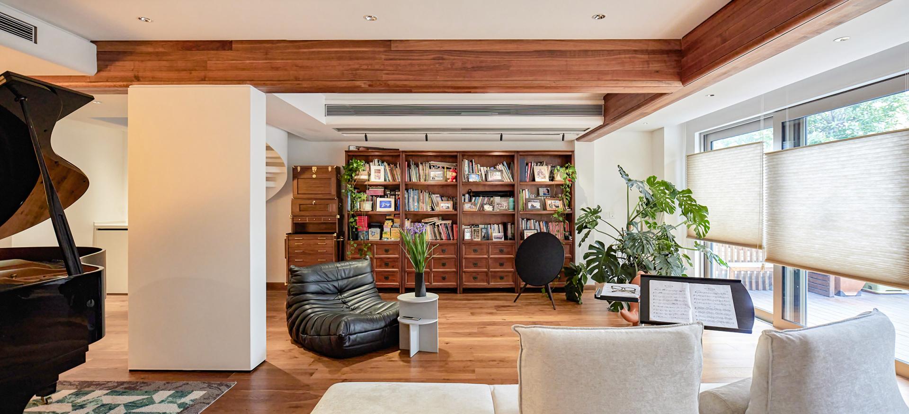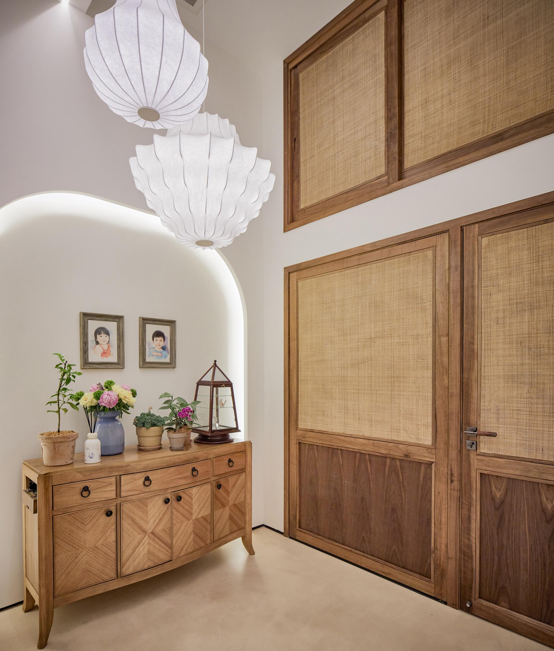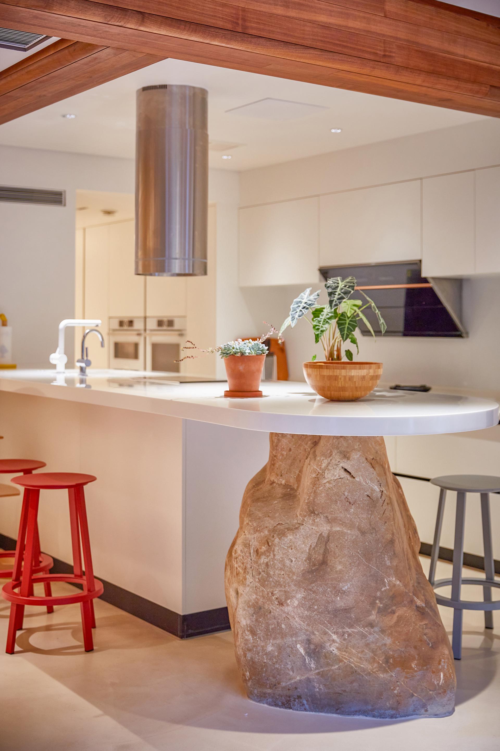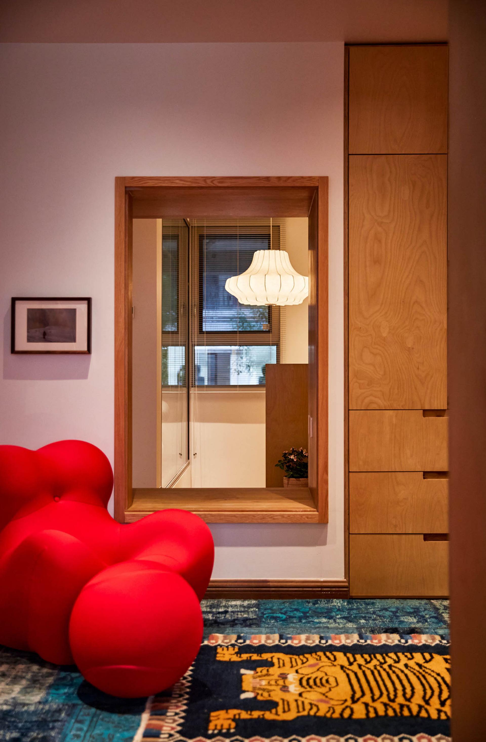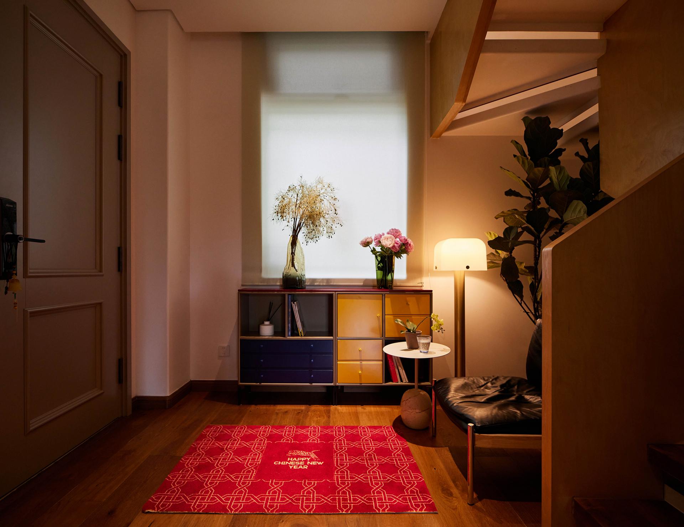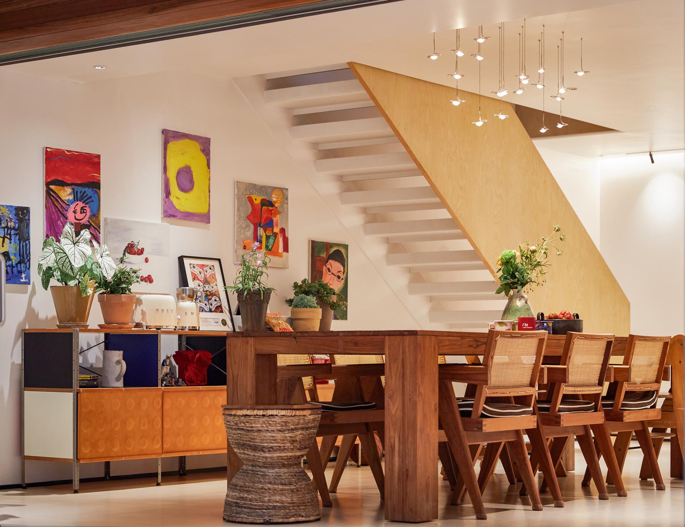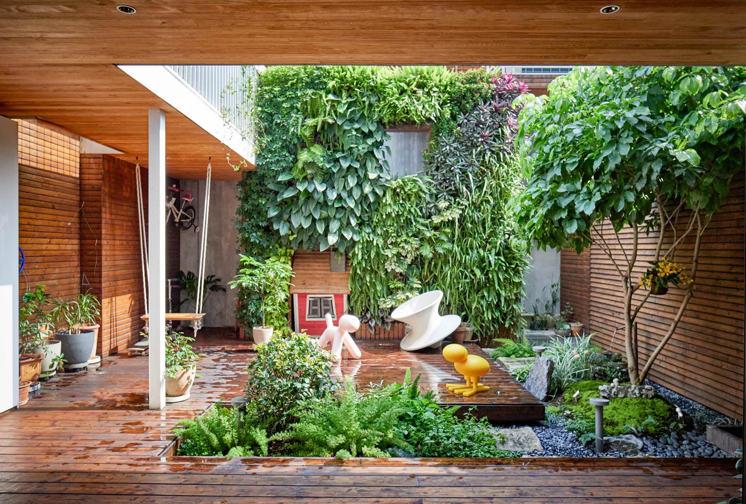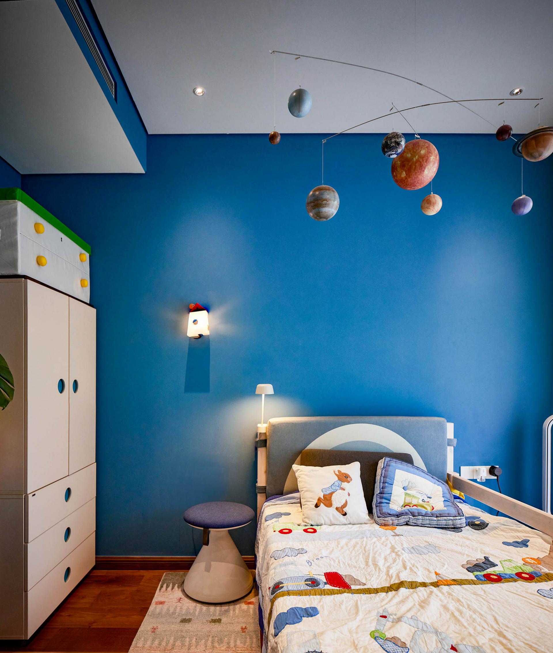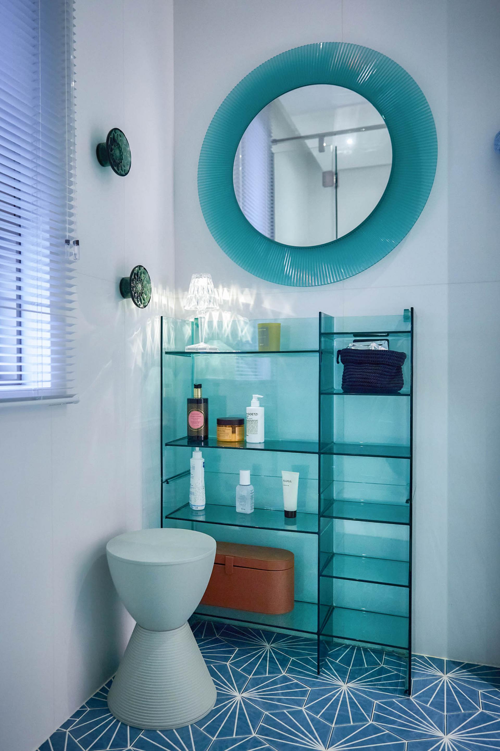2024 | Professional

Guangzhou Garden Stacked Villa
Entrant Company
VALUE WORKS ARCHITECTS
Category
Interior Design - Residential
Client's Name
Country / Region
China
Due to the fact that most homeowners and guests access the premises through the underground garage levels, while the ground floor entrance is primarily used for receiving deliveries, the design team has integrated all communal spaces (such as reception areas, dining areas, cooking areas, and activity zones) into the two underground levels. Additionally, a small vestibule has been designed on the garage level for homeowners to conveniently collect their deliveries. The hallway after entering the residence has been widened as much as possible to allow for views of the beautiful garden through the vestibule, reducing the sense of oppression in the lower levels and enhancing ventilation and natural light.
The kitchen features a centralized layout with a large island combined with a long countertop to form an "appliance island," freeing up other spaces. The redesign of the exhaust system directs fumes out from above to prevent disturbances to neighbors and maintain cleanliness and aesthetics. The open layout of the dining area accommodates large dining tables for group gatherings and adds depth to the space.
Vertical circulation was a key focus in the design of the communal areas. After analyzing the residents' movement patterns, the designer added an elevator to the house and repositioned the stairs with a more comfortable scale, larger treads, and gentler steps. To avoid emphasizing the narrow and cramped original layout of the house, the stairs were individually treated on each floor, integrating them with public spaces to create a dynamic vertical circulation experience. The steel structure of the stairs reduces weight and enhances safety, with details like perforations and anti-slip treatment improving airflow and reducing energy consumption.
Both above-ground levels serve as private relaxation spaces for the homeowners, offering the best views and addressing issues of poor lighting and small areas in the original bedrooms. The central area of the relaxation level is left open to create spacious walk-in closets and parent-child reading areas, encouraging family interaction. The study utilizes large glass partitions for soundproofing while providing a sense of openness and transparency.
Credits

Entrant Company
Eleftheria Deko & Associates Lighting Design
Category
Lighting Design - Hotels & Hospitality (Interior Lighting)

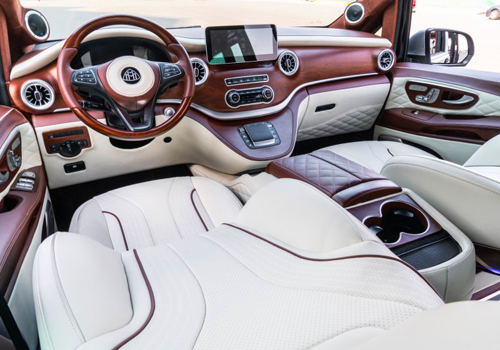
Entrant Company
Suzhou Zunding Automotive Seat Co., Ltd.
Category
Product Design - Other Product Design

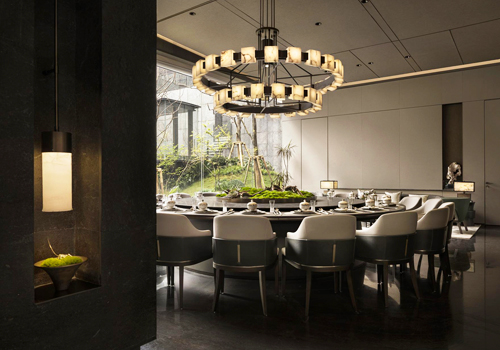
Entrant Company
Matrix Design
Category
Interior Design - Commercial

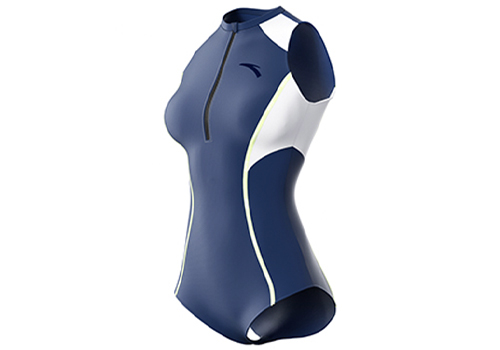
Entrant Company
ANTA SPORTS PRODUCTS LIMITED
Category
Fashion Design - Swimwear & Beachwear

