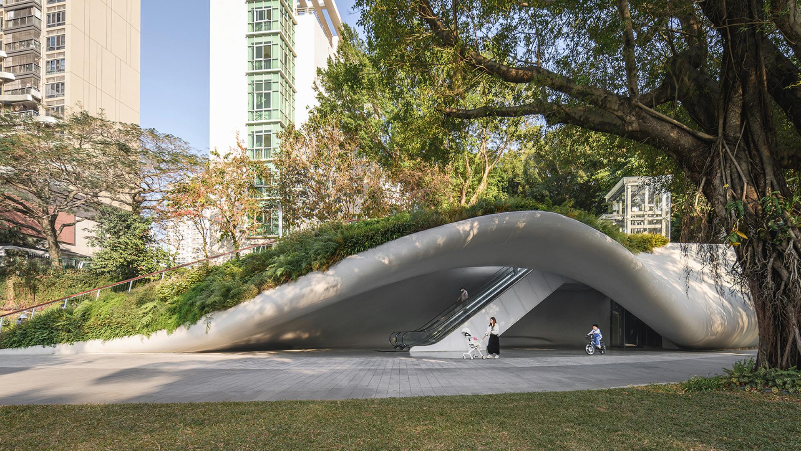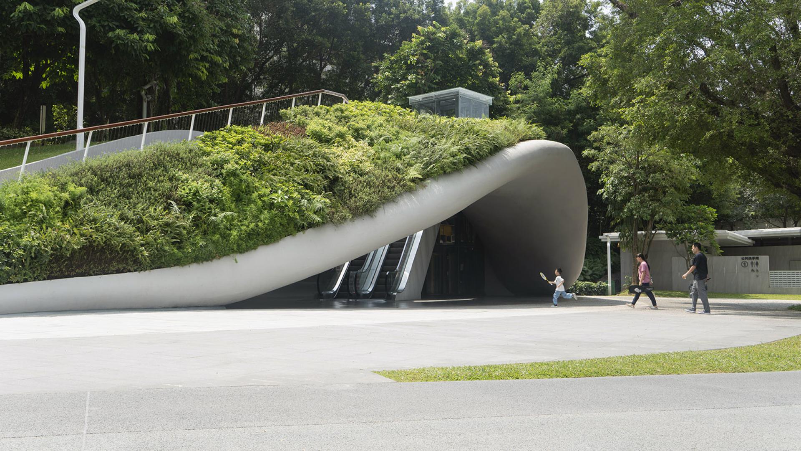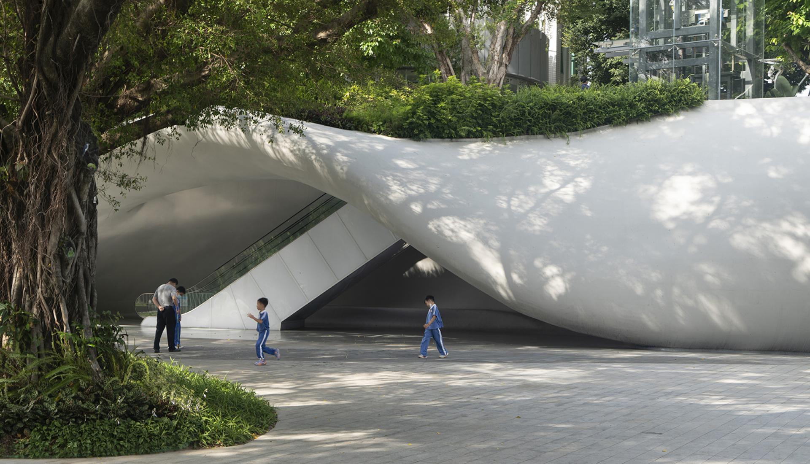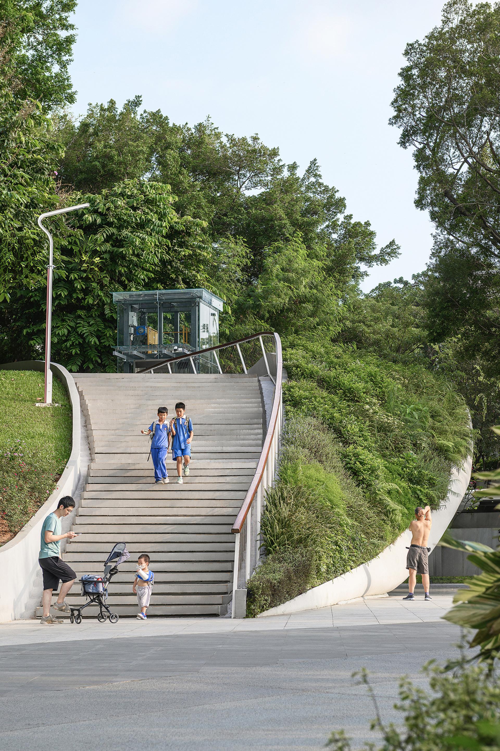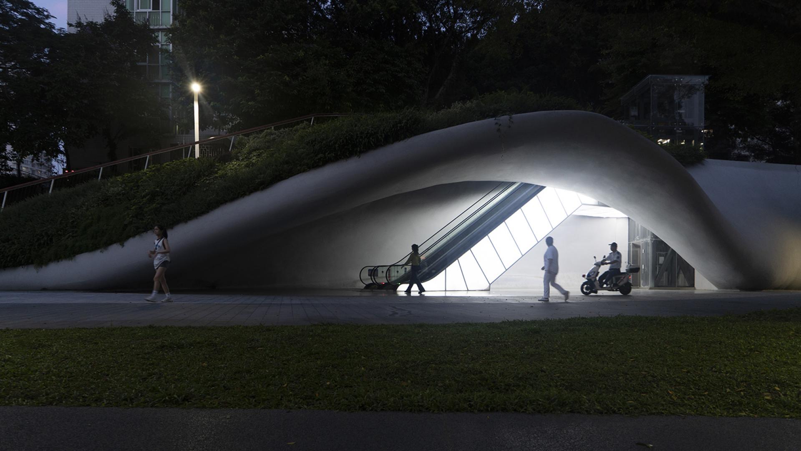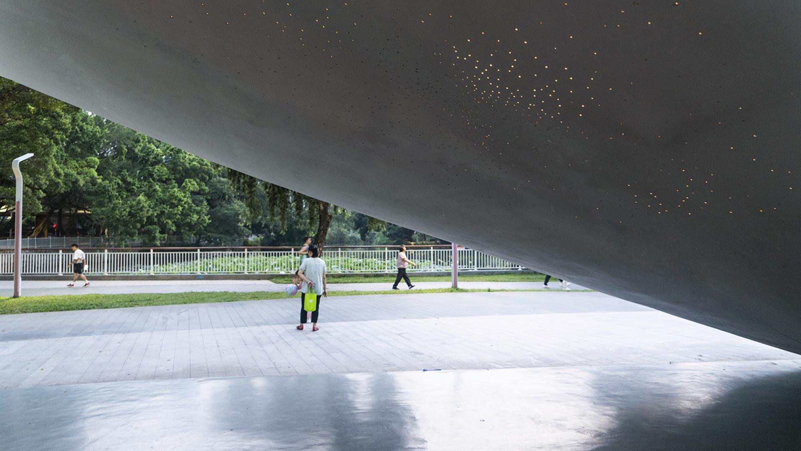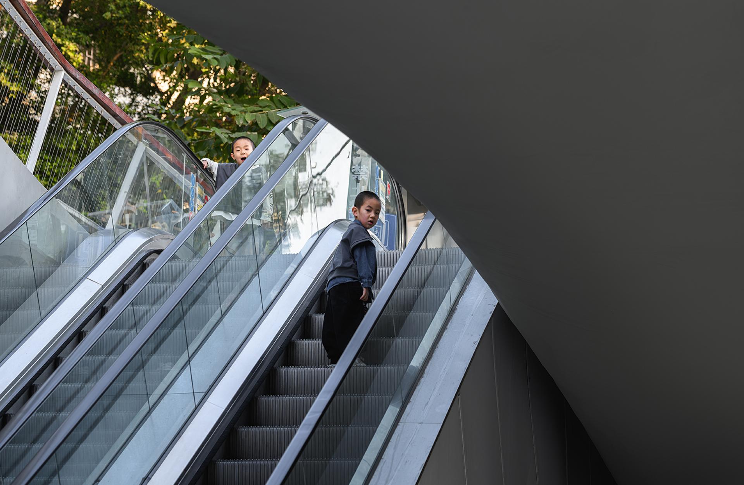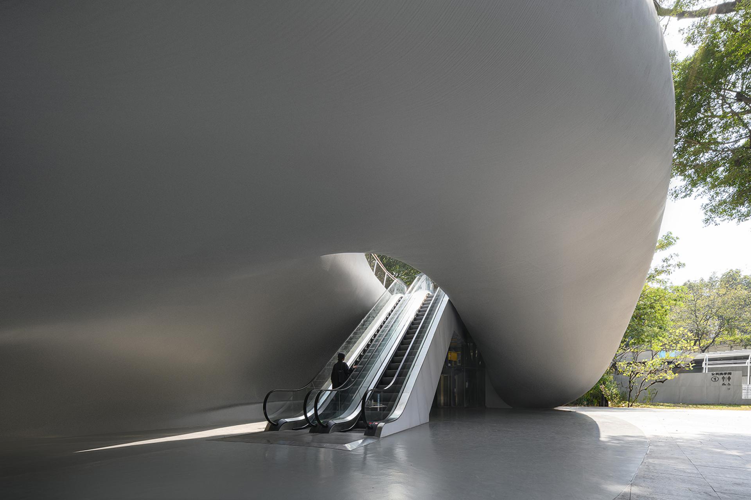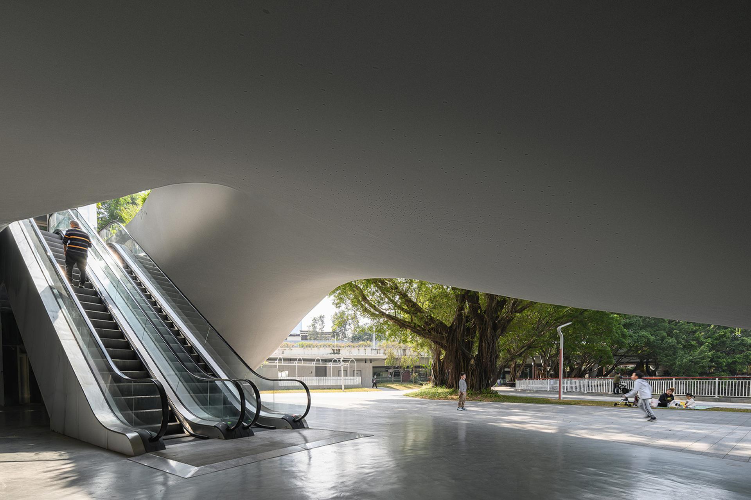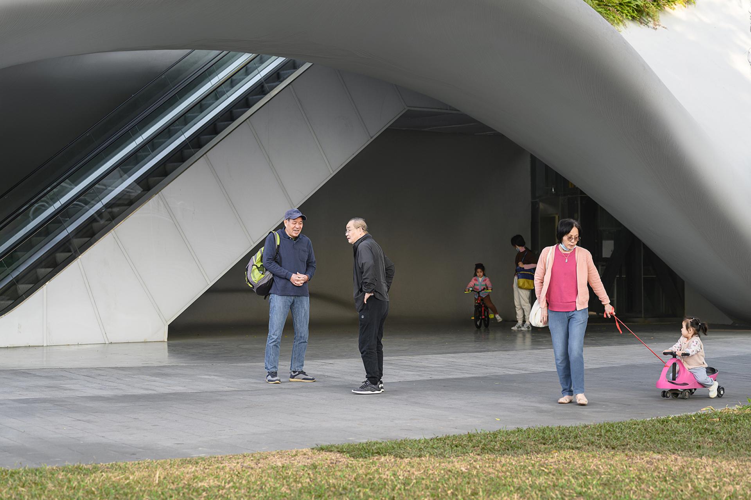2024 | Professional

Unveiling the Earth——Redevelopment Design of the Eastern Ent
Entrant Company
Reform
Category
Landscape Design - Landscape Renovation
Client's Name
Shenzhen Parks Management Center
Country / Region
China
Project Overview
Established in 1983,People's Park is a popular venue for Shenzhen citizens'leisure and fitness activities,with its distinctive feature being the abundance of rose gardens.The owner hopes that the reconstruction project at the east entrance can not only widen the stairs but also add a covered escalator.How to stimulate diverse usage scenarios at the east entrance is the underlying goal we aim to achieve.
Flow Optimization
The reconstruction project redirects the stairs towards the north to avoid congestion with the newly constructed public toilets.The escalator is arranged beneath the stairs to provide shelter from wind, rain,and fallen leaves. A vertical elevator is positioned on the south side,with ample waiting space provided for wheelchair users.
Roof Garden
To echo the park's characteristics,this proposal incorporates the curvilinear outlines of rose petals into the architectural profile.The roof gradually slopes down to the north,integrating with the green vegetative slopes,while carefully selected flowers spread across,creating a romantic miniature garden around the staircase.
Unveiling the Earth
The architecture appears as if it has parted the earth,with a cave below providing a semi-outdoor shelter from intense sunlight and inclement weather.As one descends along the escalator,the view gradually broadens,revealing the ancient banyan tree and the lake of the East Square.Conversely,ascending the escalator narrows the view,focusing on treetops and distant clouds visible through the opening.
Structural Design
Utilizing an information-based model,the proposal achieves a balance between artistry and cost-effectiveness.Irregular steel structures support a 30meter column-free space with arch beams and steel trusses,while curved stainless steel panels hang from ribbed frames.
Decorative Materials
A uniform light gray cement decorative paint is used for the walls of the building,a minimalist material language that reflects the complex topological geometry of the space.The translucent white acrylic elevator turns into a light box at night,and the nebulous perforated lights create an interesting lighting scene.
Conclusion
The scheme utilizes an innovative design language to meet the needs of the owner,while introducing natural landscaping to create a poetic atmosphere.The richness of the spatial form provokes curiosity and a desire to interact.Good accessibility,artistic spaces and secure lighting help make it a popular place in the park.
Credits
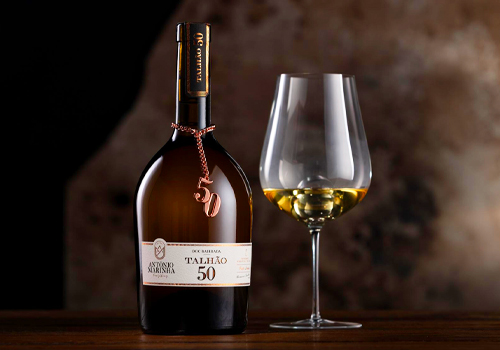
Entrant Company
M&A Creative Agency
Category
Packaging Design - Wine, Beer & Liquor

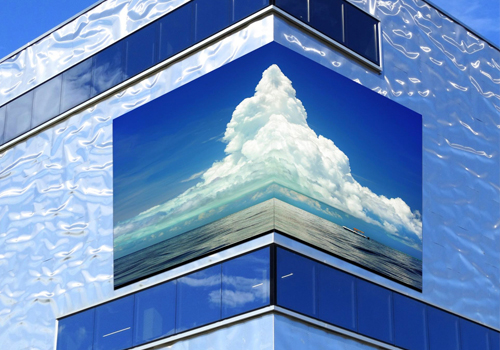
Entrant Company
Shanxi High-tech Huajie Optoelectronic Technology Co., Ltd
Category
Product Design - Imaging & Vision

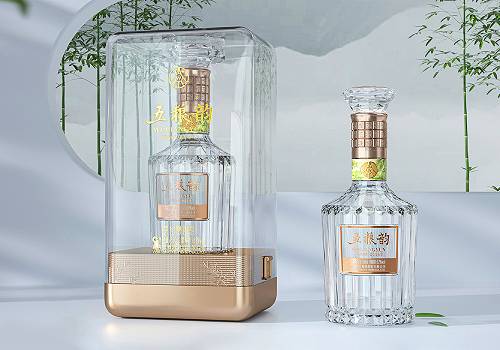
Entrant Company
SHENZHEN BAIXINGLONG CREATIVE PACKAGING CO.,LTD
Category
Packaging Design - Wine, Beer & Liquor

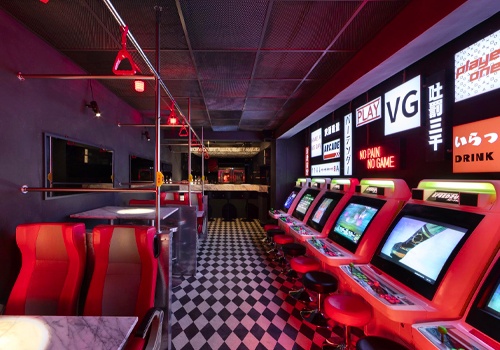
Entrant Company
Samuel Design
Category
Interior Design - Restaurants & Bars

