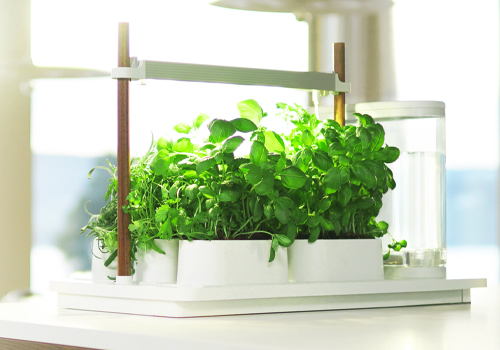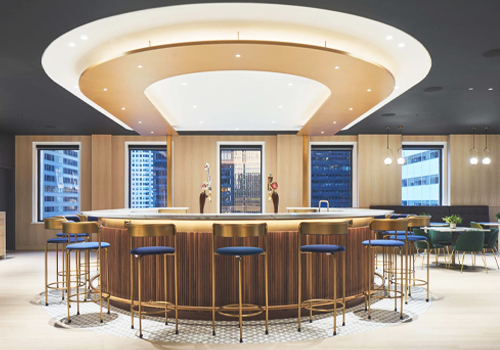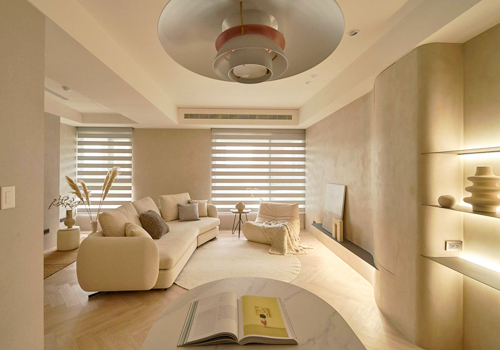2024 | Professional

Grace
Entrant Company
YU-HO Interior design
Category
Interior Design - Residential
Client's Name
Country / Region
Taiwan
In a 73 sqm space, they have to meet the needs of three rooms and two halls, planning the future with a flexible study. Bright colors inside echo the owners' preference for a warm, simple modern design, and the children's space is infused with a lively atmosphere of cherry pink and light aqua.
To have a more open vision in public space and reduce the volume of living room area as much as possible, the storage cabinet is first planned to be concentrated in porch and dining cabinet, which are connected in moving line and are most in line with the use mode of storage. Besides, the space division of three rooms and two halls is planned in the configuration of two bedrooms and a flexible study space. A penetrating design of the study area is visually open to each other with guest room and dining room, which also becomes a transition between the public area and private area.
Flexible study room located in the middle of the house, with semi-open effect of the glass partition screen, plays an important role in adjusting the comfort of function use of adjacent area with its own space. A two-layer rounded corner design becomes the highlight of space, and the interior is designed to reflect on bedroom. Even if the study room is currently used by the male owner, and the future children will grow up to use it as a bedroom independently, whose privacy can also be maintained by dropping curtains. In addition, a telescopic table is placed in the adjacent dining area, which can be converted into flexible use of the owner's work area in the future, and the dining cabinet in the rear can also assist the storage of documents.
Credits

Entrant Company
Auk Eco AS
Category
Product Design - Eco / Green (NEW)


Entrant Company
dkstudio architects inc.
Category
Interior Design - Office


Entrant Company
EU-NI & Co,
Category
Interior Design - Residential


Entrant Company
HOUSENINE Interior Design
Category
Interior Design - Commercial









