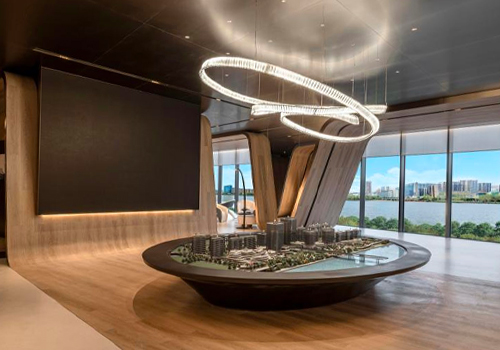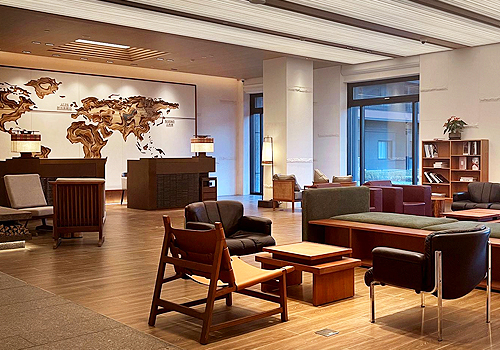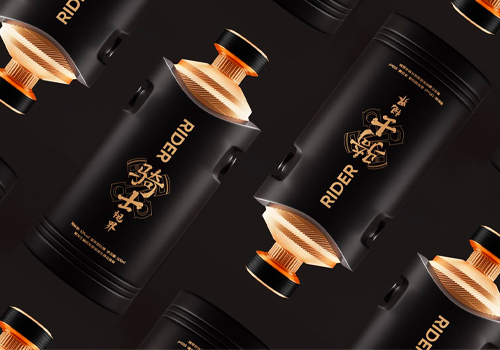2024 | Professional

Secluded Life
Entrant Company
KAI-YI DESIGN INTERIOR DESIGN Co.,Ltd
Category
Interior Design - Residential
Client's Name
Country / Region
Taiwan
The 375.2 square-meter residence is designed for three-generation family of six. The homeowner, senior leader with extensive experience in tech industry, frequently works overseas and has stayed at many luxury hotels. Therefore, he desires to bring the comfort of those hotels into his home.
To achieve this, the design team created an ambiance of quiet luxury, refining every detail from the inside out to deliver a unique living experience. The design inspiration originates from the homeowner’s pursuit of exceptional quality of life and deep care for his family. Special attention was given to the needs of elderly family members with mobility issues, with meticulous adjustments including floor height differences and lighting aids to ensure convenience and safety for all.
The living room and dining area feature high-quality gray stone flooring and an impressive modern electric fireplace, creating a cozy, manor-like atmosphere. The pathways to the dining area, kitchen, and bedrooms are wide and open to ensure smooth and convenient traffic flow for all members. The dining area is connected to the kitchen, enhancing convenience and ease of daily living. This area features two islands, providing ample workspace and preventing crowding when used by multiple people. The accent wall in the dining room is adorned with blue marble, whose unique color and texture catch the eye and add depth to the gray-toned space. The homeowner's valuable model aircraft collection is displayed here, perfectly complementing the design and adding a unique artistic touch.
As the homeowner prefers a refined, hotel-like elegance, the master bedroom features a symmetrical headboard design combined with lighting, shelving, open wardrobes, and rust-colored cabinets, creating a comfortable, elegant, and luxurious vibe. The design team specially set up a Bhavana room with a Chinese calligraphy feature wall and a peaceful color palette, providing the homeowner with a tranquil space for meditation.
The overall design seamlessly combines practicality and aesthetics while incorporating natural elements like mountains, forests, water, and scenery into the interior, creating a vibrant and soulful living environment. Every detail in this design concept is imbued with love and care, reflecting the homeowner's deep affection for his family.
Credits

Entrant Company
Kris Lin International Design
Category
Interior Design - Civic / Public


Entrant Company
YISH DESIGN
Category
Interior Design - Commercial


Entrant Company
Xiaoyun Yang
Category
Interior Design - Hotels & Resorts


Entrant Company
Heilongjiang Province Yongda Creative Design Co., Ltd.
Category
Packaging Design - Wine, Beer & Liquor










