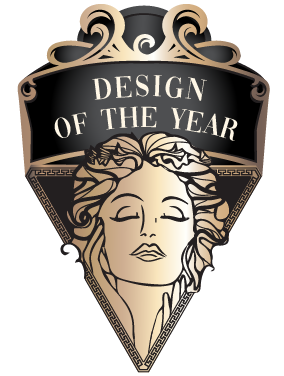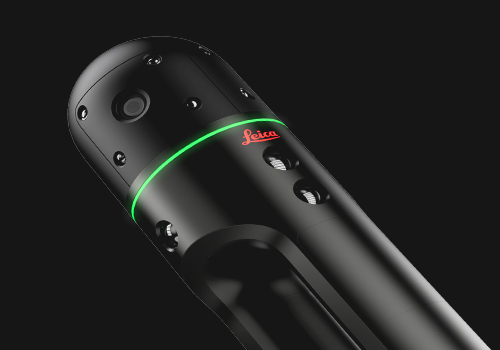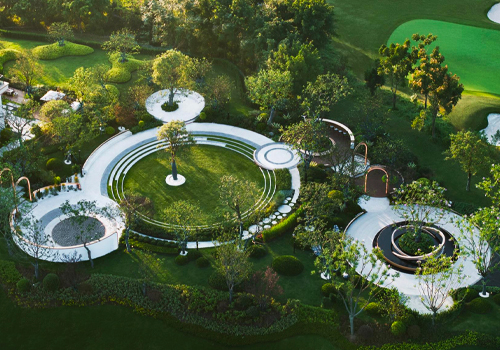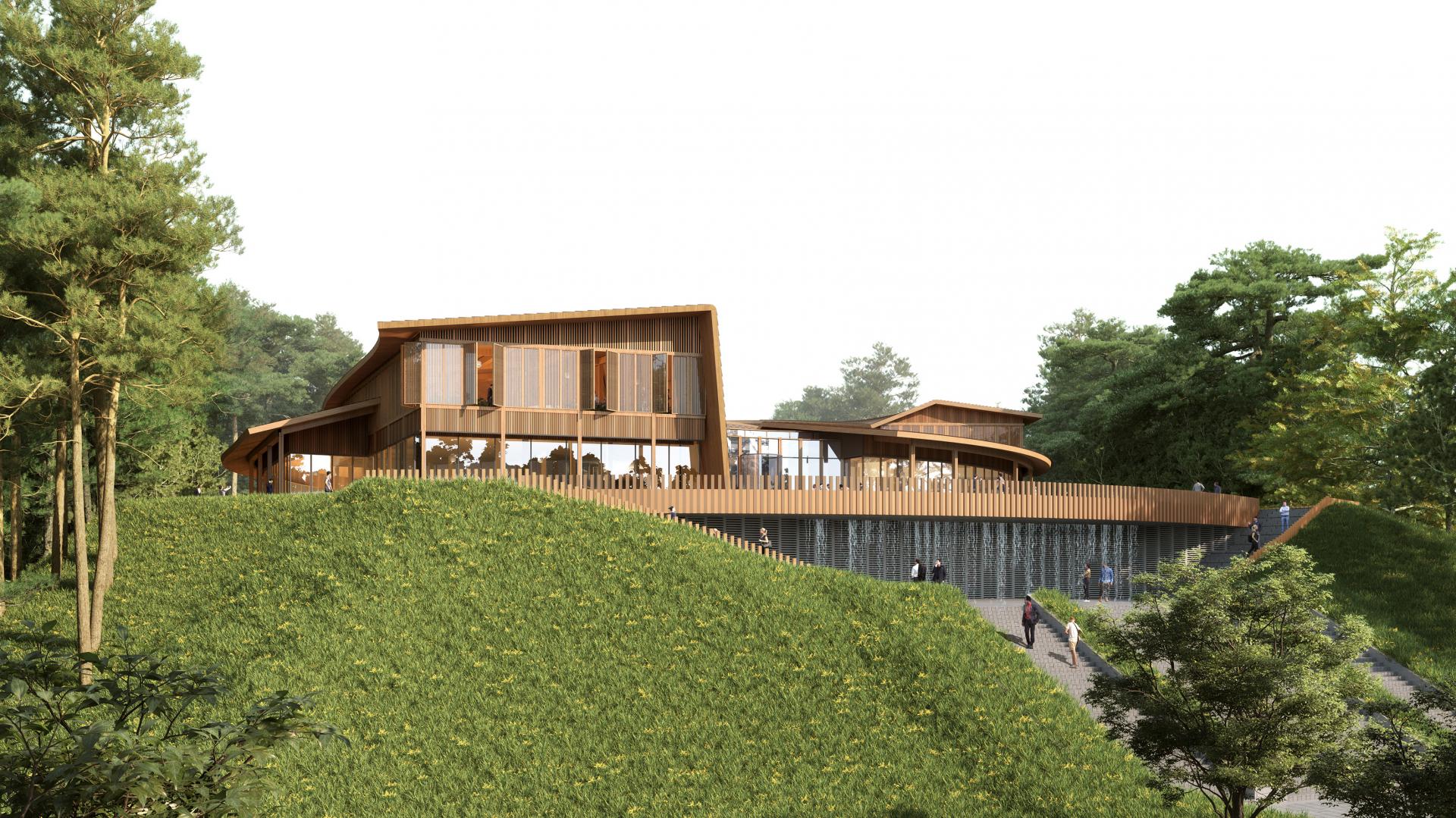2024 | Professional

Meizhou Academician Cultural Project
Entrant Company
Jumbo Globe Limited
Category
Architectural Design - Cultural
Client's Name
Country / Region
Hong Kong SAR
The project is located within a college in Chaoshan area. Designers draw inspiration from the traditional courtyard layout of Chaoshan folk houses, the lotus pond, and the enclosed courtyard layout of Hakka Tulou to create the design concept of “Phoenix Nest.” The overall design revolves around the traditional Chaoshan landscape lotus pond, integrating architecture, landscape, interior, and exhibition design. The spatial layout includes various functions such as academic studios, cultural salons, academic symposiums, guest reception areas, art galleries, Zen halls, and tea houses. The streamlined outline and fully open spaces allow the mountain breeze to flow into the interior, enabling the building to naturally blend into the surrounding mountains and forests, fostering harmony between people and architecture.
Credits

Entrant Company
Leica Geosystems, part of Hexagon
Category
Product Design - Computer & Information Technology


Entrant Company
Shenzhen Bojing Art & Culture Co., Ltd
Category
Furniture Design - Seating & Comfort


Entrant Company
CINDA CHONGQING REAL ESTATE DEVELOPMENT CO.,LTD
Category
Landscape Design - Residential Landscape


Entrant Company
SSL Studio
Category
Interior Design - Restaurants & Bars



