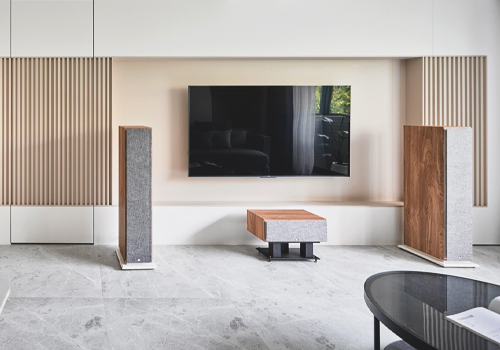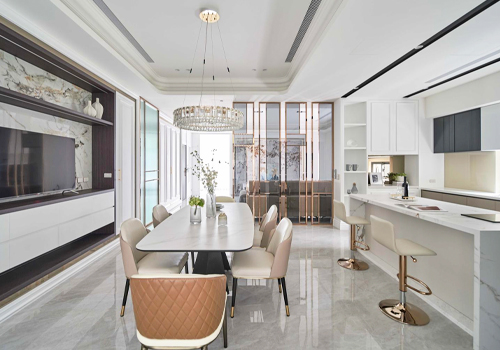2024 | Professional

A World of Love and Laughter
Entrant Company
Tectona Design × Hanyi Archi
Category
Interior Design - Residential
Client's Name
Country / Region
Taiwan
In this private house planning project, our goal is to renovate an old house using an open and simple style to create a more spacious and functional living environment. The design integrates the living room and dining area, maximizing the available space for various activities. Through strategic planning, we have utilized the difference in floor heights to create a semi-open reading area, enhancing the overall layout. Additionally, floor-to-ceiling windows have been strategically placed to maintain an open and well-lit atmosphere while also providing a sense of privacy within the public realm. This approach aims to offer residents a harmonious and visually expansive living space, abundant in natural light and a feeling of stability.
As one ascends from the first floor to the second, a distinct demarcation between the foyer area and the public space is established through the implementation of a hexagonal floor pattern. Additionally, this pattern not only simplifies maintenance but also provides residents with a clear visual distinction of the spatial division. Moreover, the seamless integration of the dining area and living room creates an expansive and interconnected living environment. Furthermore, to streamline the layout, the design incorporates a dedicated reading and resting space within the public area and employs variations in floor heights to delineate private and public domains. In addition, a floor-to-ceiling window, replacing traditional partition walls, optimizes lighting and ventilation between the reading area and the public space, ensuring unobstructed illumination throughout the space. Lastly, the kitchen, arranged in a square configuration, offers residents convenient access to various worktops. Finally, the use of wear-resistant tiles for the flooring mitigates the risk of slipping and bolsters longevity.
Upon ascending to the private area, one will immediately observe a meticulously planned small living space, providing residents with the convenience of visual entertainment without the need to descend to the lower level. The master bedroom is distinctly demarcated from the living area by a partially open back panel, replacing the conventional door to enhance visual spaciousness and ventilation. Utilizing square corners, the inclusion of overhead system cabinets and lockers optimizes storage capacity for clothing.
Credits

Entrant Company
CHINA RESOURCES SNOW BREWERIES
Category
Packaging Design - Wine, Beer & Liquor


Entrant Company
KE XU, JING ZHANG
Category
Conceptual Design - Wearable


Entrant Company
Ten Ten Design Co.,Ltd.
Category
Interior Design - Residential


Entrant Company
Jiade Interior Design Co., Ltd.
Category
Interior Design - Residential










