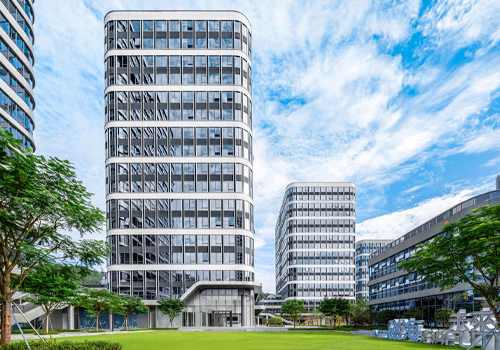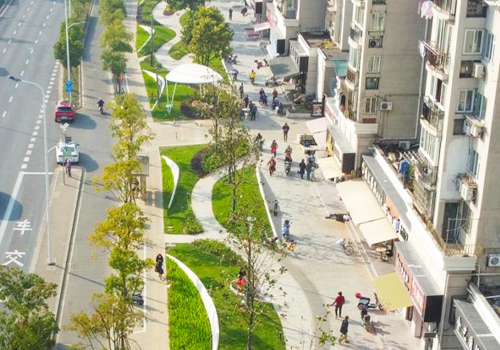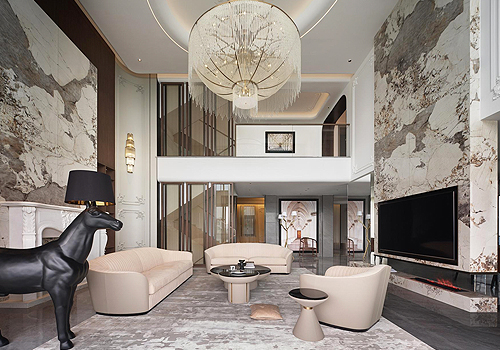2024 | Professional

Hecian Xi'an Office
Entrant Company
Hecian Interiors Co., Ltd.
Category
Interior Design - Office
Client's Name
Hecian Interiors Co., Ltd.
Country / Region
China
Project background: At the beginning of our planning for the new Hecian Xi'an office, we chose to challenge traditional workplace design, avoid dullness, and create a flexible, diverse, and energetic office space to satisfy the preferences of young people while attracting a variety of talents. We pay great attention to the employees' personal feelings during working time. Space planning can be adjusted at any time according to the changing needs of employees. For the physical and mental health of employees, the space also features a dedicate sports area. These thoughtful design elements not only satisfy employees' need for exercise, but also foster an office culture of health, integration and overall wellness. The utilization of technological equipment and the selection of low-carbon and environmentally friendly materials, through intelligent 'datatization' to show a healthy and green work environment. In this case we have achieved real-time monitoring of the indoor environment in terms of temperature, humidity, Co², and PM2.5, which is presented through a virtual screen to visualize the healthy environment. The staircase vertically connects the prelude hall on the first floor and the office space on the second floor, as a transportation link it also carries the function of displaying the company's corporate culture, and is arranged in a vertical array in the form of a "timeline" on the side of the staircase, recounting Hecian's journey from the past to the present, as well as its unlimited outlook on the future; in order to make more effective use of the wall's vertical space, we have chosen to use the flexible and versatile advantage of the cavity board as a back-wall finish, leaving the future with more possibilities. Rough concrete and extreme lighting products collide to create a relaxed, free, flexible and artistic place, the office atmosphere side reflects the brand concept, than the external exquisite wrapped in a seated business office posture, we prefer to create a place where our employees can be inspired by the freedom of the place.
Credits

Entrant Company
R • J Design
Category
Interior Design - Residential


Entrant Company
Zhubo Design
Category
Architectural Design - Industrial (NEW)


Entrant Company
China Construction Eighth Engineering Bureau Technology Construction Co.,LTD.
Category
Landscape Design - Landscape Renovation


Entrant Company
XC Space Art
Category
Interior Design - Residential










