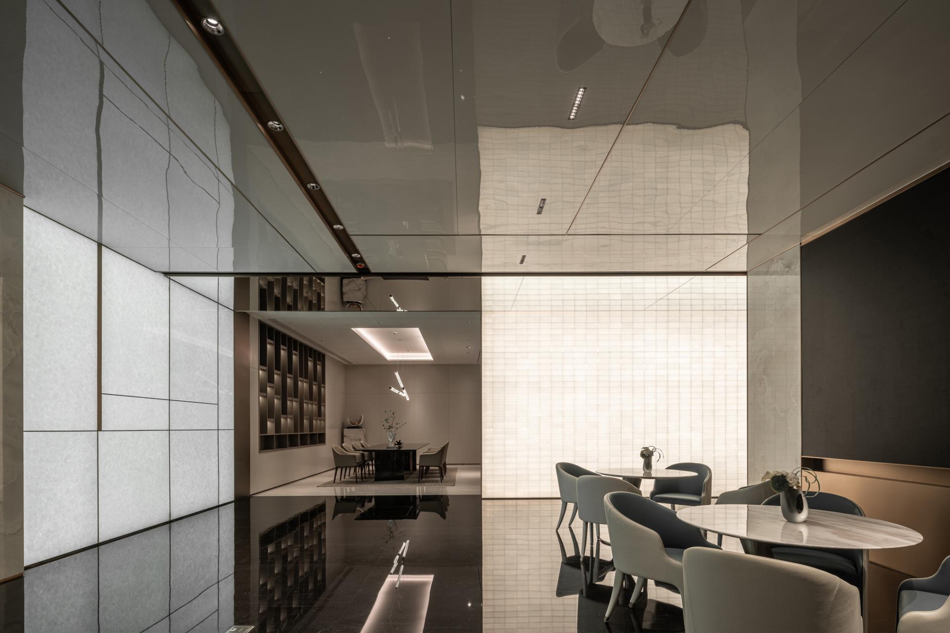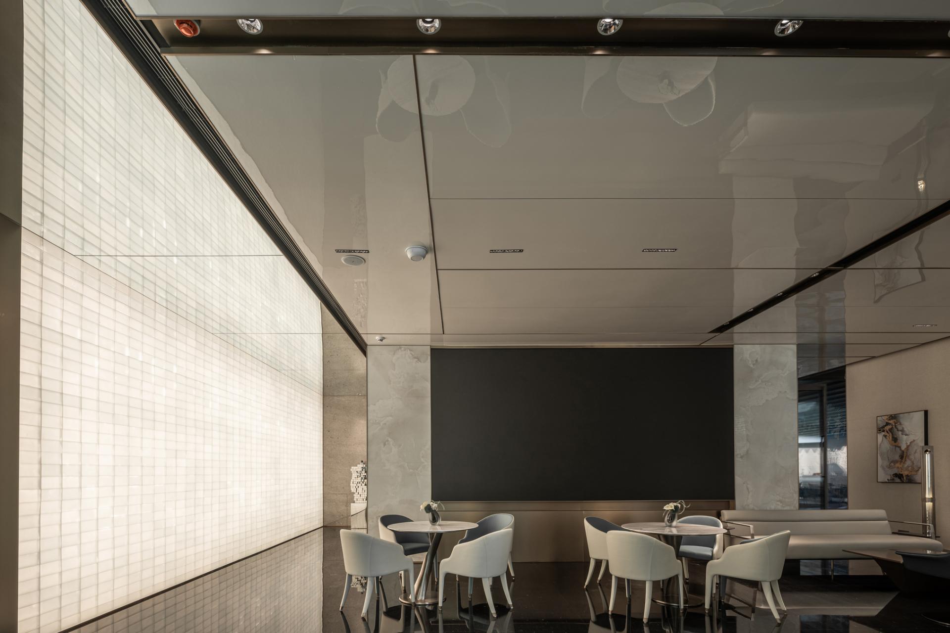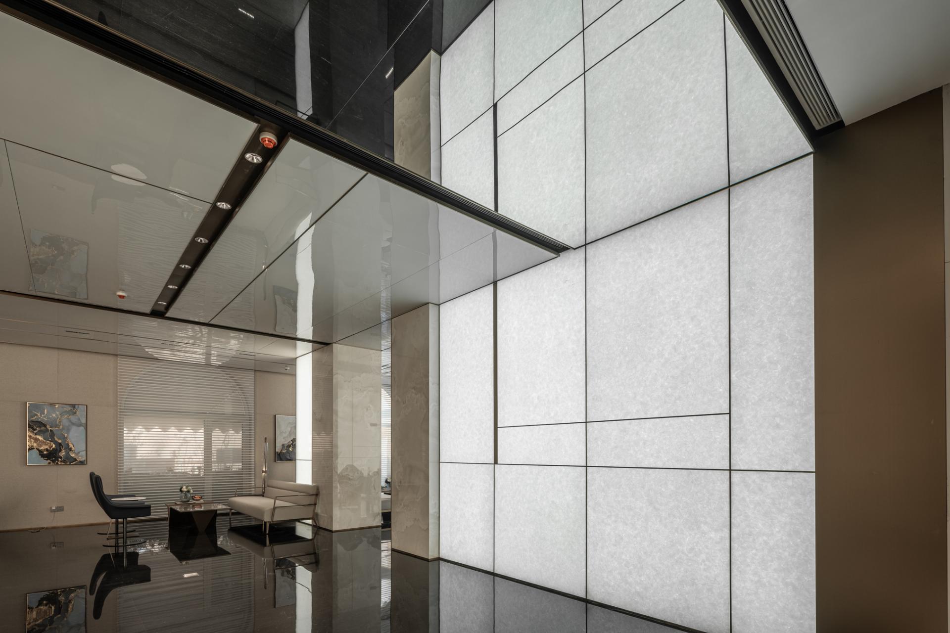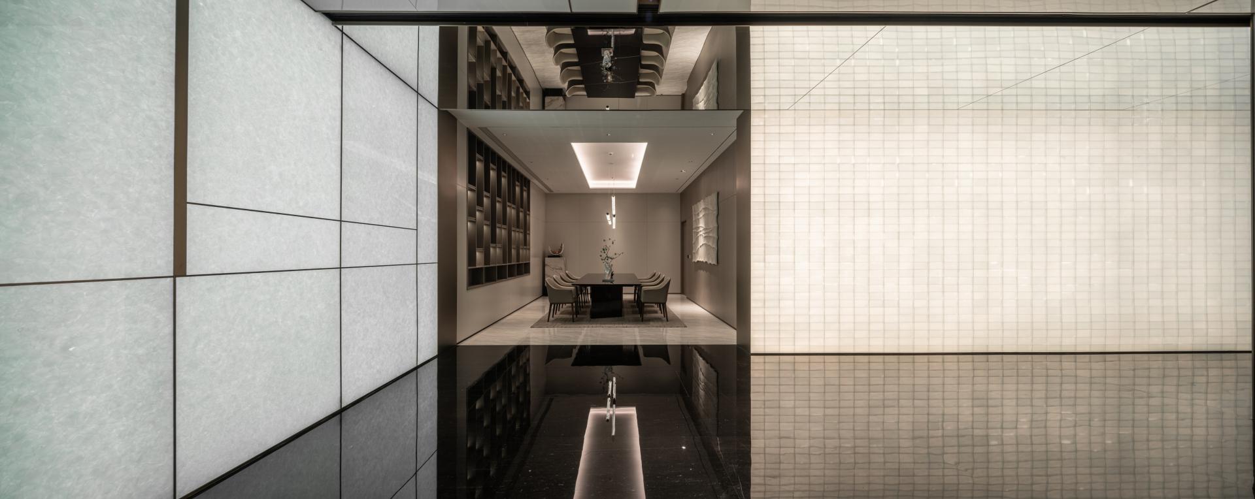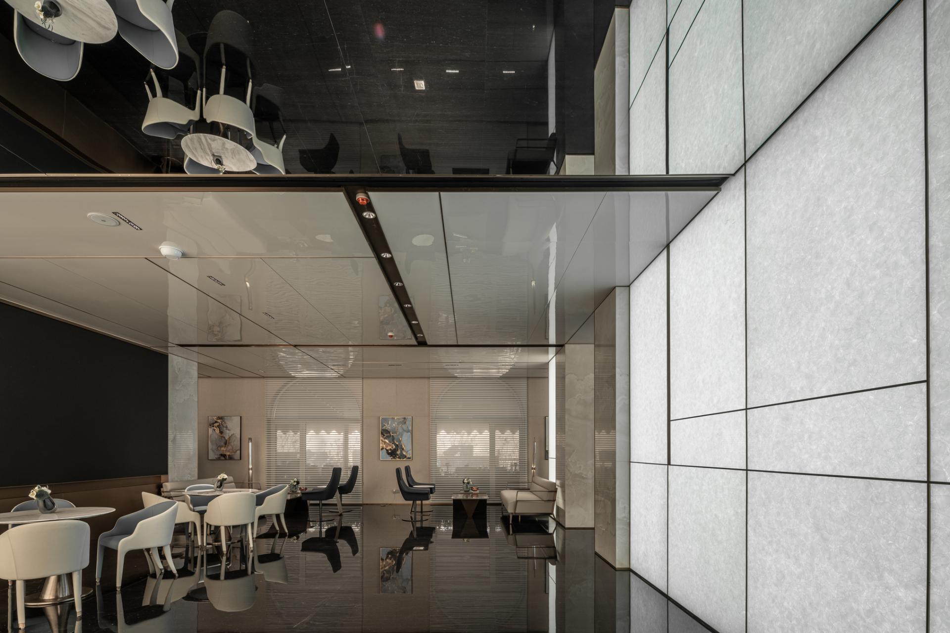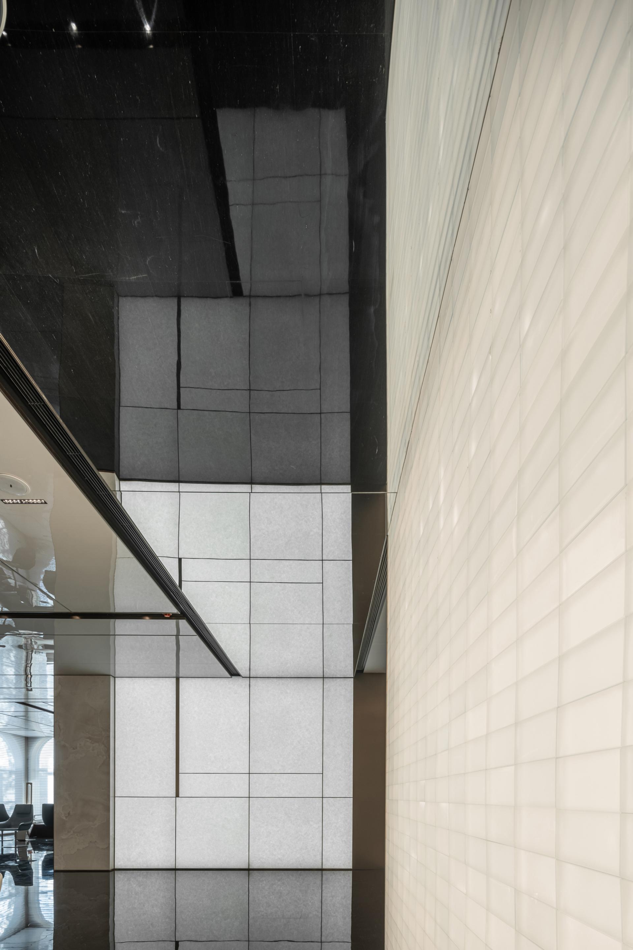2024 | Professional

MIRROR
Entrant Company
Kris Lin International Design
Category
Interior Design - Mix Use Building: Residential & Commercial
Client's Name
Tiancheng Shenghe Real Estate Group Co., Ltd.
Country / Region
China
This project aims to create a sales office designed for showcasing, selling, and facilitating client interactions, despite significant design challenges such as a low 2.5-meter ceiling height and limited natural light. The design strategy included the use of mirrors to visually double the ceiling height, enhancing spatial perception. Walls constructed from translucent jade glass—incorporating eco-friendly materials—were equipped with internal LED strips to brighten the space, while reflective stone materials and bright lacquer finishes further expanded the visual impact. Additionally, Dekton Slim jade stone panels, which are large, lightweight, and recyclable, were used for seamless integration of wall and ceiling decor, significantly enhancing the aesthetic appeal and perceived volume of the office. This approach transformed the constrained space into a functional and visually appealing environment that effectively supports business interactions and product displays.
Credits

Entrant Company
NI-T
Category
Architectural Design - Commercial Building

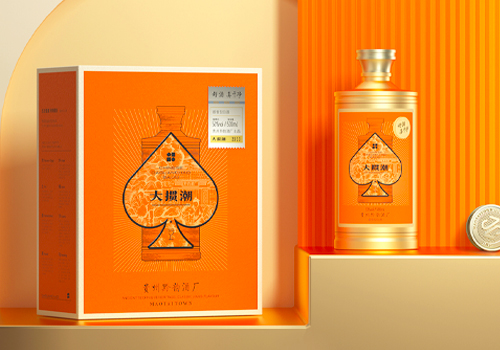
Entrant Company
Guangzhou Daguanchao Brand Management Co., Ltd.
Category
Packaging Design - Wine, Beer & Liquor

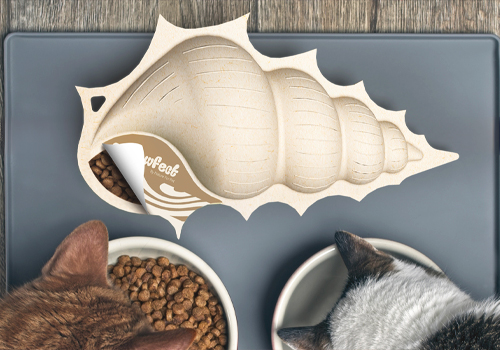
Entrant Company
Shenzhen YUTO Packaging Technology Co., LTD
Category
Packaging Design - Animals & Pets


Entrant Company
syncstudio
Category
Architectural Design - Residential

